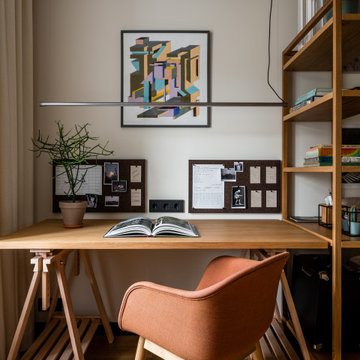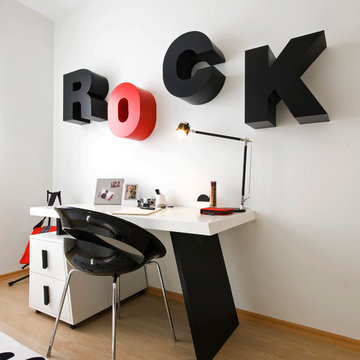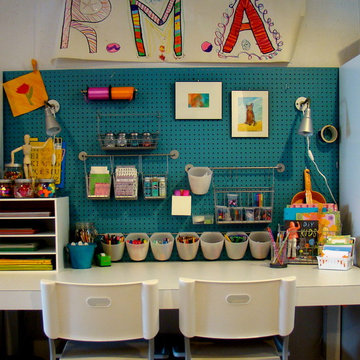Camerette per Bambini e Neonati - Foto e idee per arredare
Filtra anche per:
Budget
Ordina per:Popolari oggi
81 - 100 di 4.418 foto
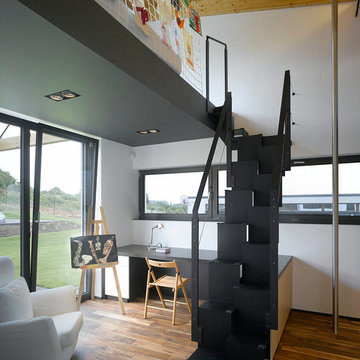
Immagine di una cameretta per bambini minimalista con pareti bianche e pavimento in legno massello medio
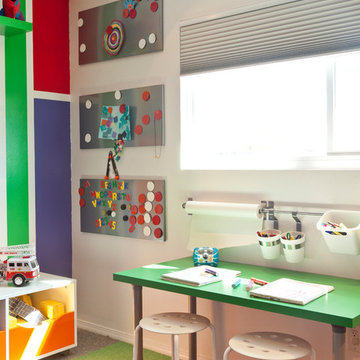
Mark Lohman
Esempio di una cameretta per bambini da 1 a 3 anni moderna con pareti bianche e moquette
Esempio di una cameretta per bambini da 1 a 3 anni moderna con pareti bianche e moquette

Photo by Alexandra DeFurio. Aidan is a 12-year-old girl who lives with her father half of the time. Her parents are divorced and her father wanted his daughter to be at home in his new bachelor house. He wanted her to feel “understood” and validated as a girl entering into her teen years. The room therefore is sophisticated, yet still young and innocent. It may have “grown up” attributes such as chic English paisley wallpaper by Osborne and Little and a sassy “Like Forever” poster, but it is still comfortable enough to hang out on the flokati rug or on the vintage revamped chair.
Aidan was very involved in providing the design inspiration for the room. She had asked for a “beachy” feel and as design professionals know, what takes over in the creative process is the ideas evolve and many either are weeded out or enhanced. It was our job as designers to introduce to Aidan a world beyond Pottery Barn Kids. We incorporated her love of the ocean with a custom, mixed Benjamin Moore paint color in a beautiful turquoise blue. The turquoise color is echoed in the tufted buttons on the custom headboard and trim around the linen roman shades on the window.
Aidan wanted a hangout room for her friends. We provided extra seating by adding a vintage revamped chair accessorized with a Jonathan Adler needle point “Love” pillow and a Moroccan pouf from Shabby chic. The desk from West Elm from their Parson’s collection expresses a grown up feel accompanied with the Saarinen Tulip chair. It’s easier for Aidan to do her homework when she feels organized and clutter free.
Organization was a big factor is redesigning the room. We had to work around mementos that soon-to-be teenagers collect by the truckloads. A custom bulletin board above the desk is a great place to tack party invitations and notes from friends. Also, the small Moda dresser from Room and Board stores books, magazines and makeup stored in baskets from the Container Store.
Aidan loves her room. It is bright and cheerful, yet cheeky and fun. It has a touch of sass and a “beachy” feel. This room will grow with her until she leaves for college and then comes back as a guest. Thanks to her father who wanted her to feel special, she is able to spend half her time in a room that reflects who she is.
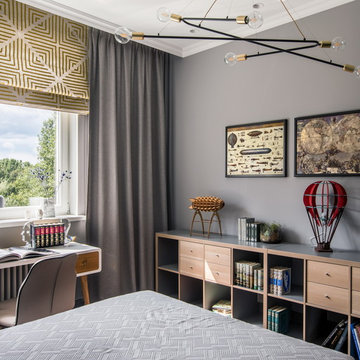
Михаил Степанов, Сергей Красюк
Foto di una cameretta per bambini minimal con pareti grigie
Foto di una cameretta per bambini minimal con pareti grigie
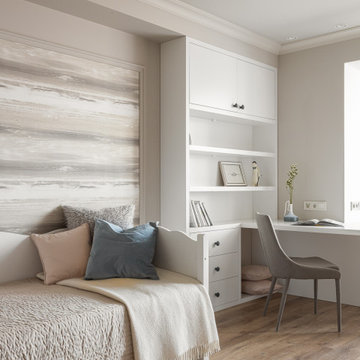
Детская комната. Мебель, светлая, выполнена по эскизам дизайнера. Стул, La Forma. Обои, KT Exclusive. Покрывало, ИКЕА.
Idee per una cameretta per bambini contemporanea di medie dimensioni con pareti beige, pavimento in legno massello medio, pavimento marrone e carta da parati
Idee per una cameretta per bambini contemporanea di medie dimensioni con pareti beige, pavimento in legno massello medio, pavimento marrone e carta da parati
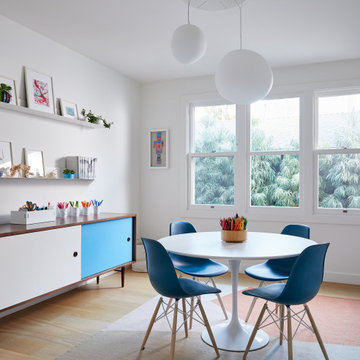
Idee per una cameretta per bambini moderna con pareti bianche, parquet chiaro e pavimento beige
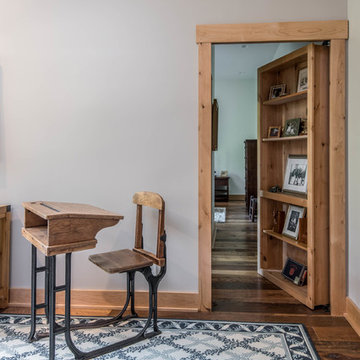
Foto di una cameretta per bambini da 4 a 10 anni stile rurale di medie dimensioni con pareti grigie, pavimento in legno massello medio e pavimento marrone

David Giles
Immagine di una cameretta per bambini da 4 a 10 anni minimal di medie dimensioni con pareti multicolore, parquet scuro e pavimento marrone
Immagine di una cameretta per bambini da 4 a 10 anni minimal di medie dimensioni con pareti multicolore, parquet scuro e pavimento marrone
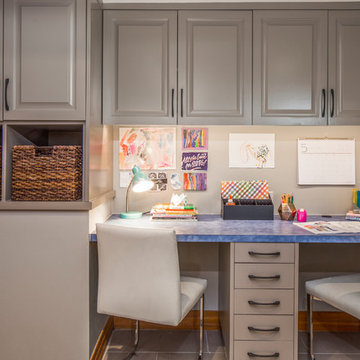
Rumpus Room
Besides providing for a second TV and sleepover destination, the Rumpus Room has a spot for brother and sister to attend to school needs at a desk area.
At the side of the room is also a home office alcove for dad and his projects--both creative and business-related.
Outside of this room at the back of the home is a screened porch with easy access to the once-elusive backyard.
Plastic laminate countertop. Cabinets painted Waynesboro Taupe by Benjamin Moore
Construction by CG&S Design-Build.
Photography by Tre Dunham, Fine focus Photography
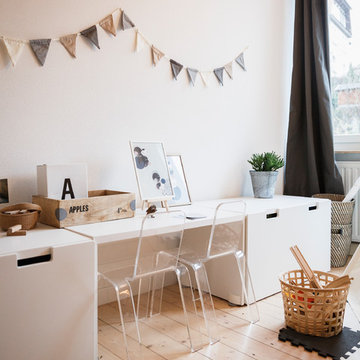
Idee per una piccola cameretta per bambini da 4 a 10 anni nordica con pareti bianche, parquet chiaro e pavimento beige
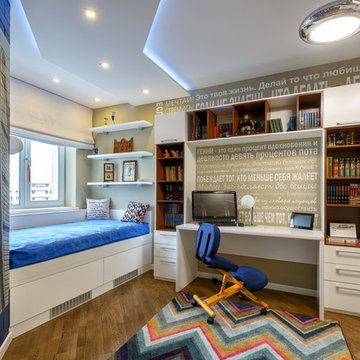
Николаев Николай
Foto di una cameretta per bambini contemporanea con pavimento in legno massello medio e pareti multicolore
Foto di una cameretta per bambini contemporanea con pavimento in legno massello medio e pareti multicolore
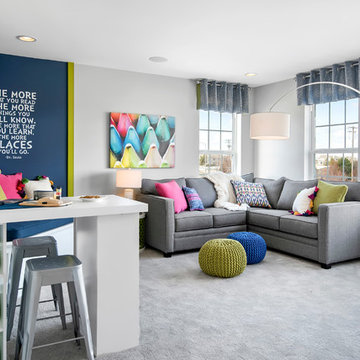
Foto di una cameretta per bambini contemporanea di medie dimensioni con moquette, pareti bianche e pavimento grigio
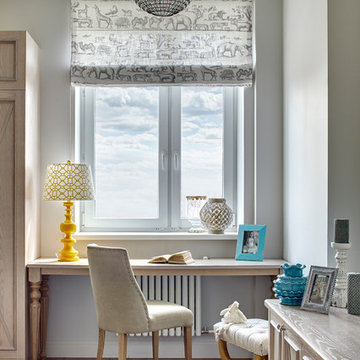
Сергей Ананьев
Idee per una cameretta per bambini classica con pareti grigie, pavimento in legno massello medio e pavimento marrone
Idee per una cameretta per bambini classica con pareti grigie, pavimento in legno massello medio e pavimento marrone
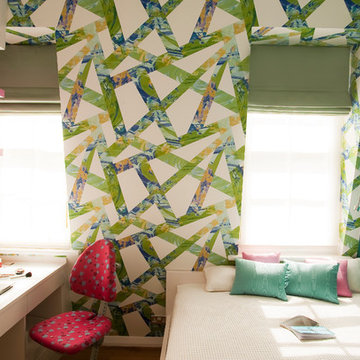
The pre-teen bedroom is fun, funky and inspiring. it displays hand painted wallpaper and a bespoke desk area.
Photography by Rei Moon.
Foto di una cameretta per bambini eclettica con pareti multicolore
Foto di una cameretta per bambini eclettica con pareti multicolore
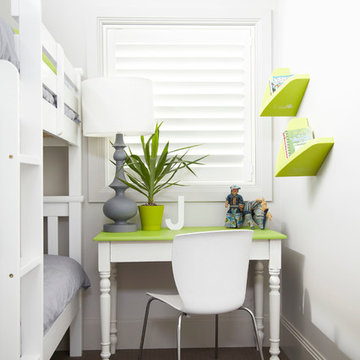
Foto di una cameretta per bambini da 4 a 10 anni contemporanea con pareti bianche e moquette
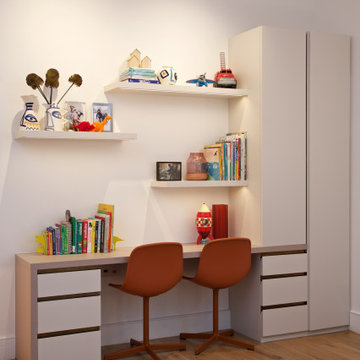
Foto di una cameretta per bambini da 4 a 10 anni design di medie dimensioni con pareti bianche, pavimento in legno massello medio e pavimento marrone
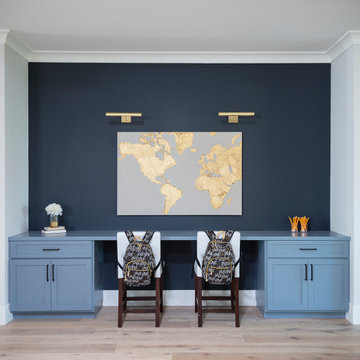
New construction of a 3,100 square foot single-story home in a modern farmhouse style designed by Arch Studio, Inc. licensed architects and interior designers. Built by Brooke Shaw Builders located in the charming Willow Glen neighborhood of San Jose, CA.
Architecture & Interior Design by Arch Studio, Inc.
Photography by Eric Rorer
Camerette per Bambini e Neonati - Foto e idee per arredare
5


