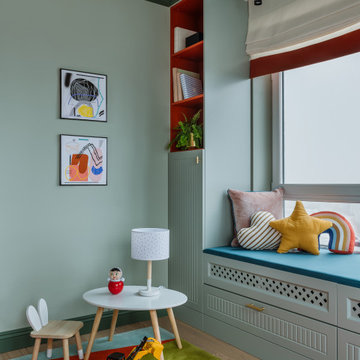Camerette per Bambini e Neonati - Foto e idee per arredare
Filtra anche per:
Budget
Ordina per:Popolari oggi
101 - 120 di 10.578 foto
1 di 2

Baron Construction & Remodeling
Design Build Remodel Renovate
Victorian Home Renovation & Remodel
Kitchen Remodel and Relocation
2 Bathroom Additions and Remodel
1000 square foot deck
Interior Staircase
Exterior Staircase
New Front Porch
New Playroom
New Flooring
New Plumbing
New Electrical
New HVAC
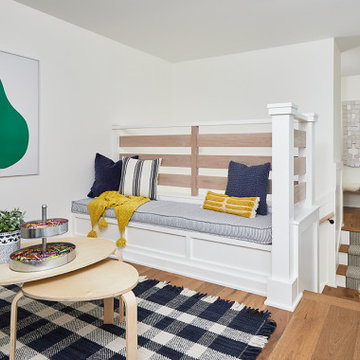
Idee per una cameretta per bambini country con pareti bianche, pavimento marrone e pavimento in legno massello medio
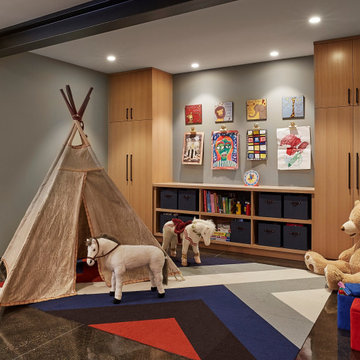
Foto di una grande cameretta per bambini minimalista con pareti grigie e pavimento nero
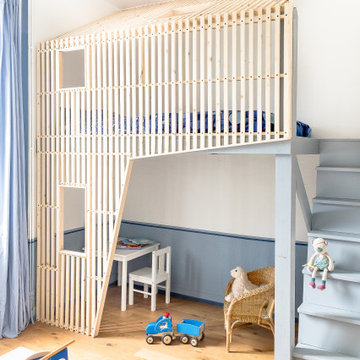
Ispirazione per una cameretta per bambini da 4 a 10 anni minimal di medie dimensioni con pareti bianche, parquet chiaro e pavimento beige
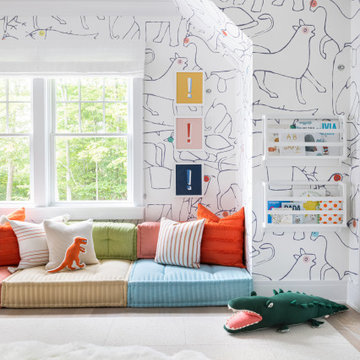
Architecture, Interior Design, Custom Furniture Design & Art Curation by Chango & Co.
Ispirazione per una cameretta per bambini da 4 a 10 anni contemporanea di medie dimensioni con pareti multicolore, parquet chiaro e pavimento marrone
Ispirazione per una cameretta per bambini da 4 a 10 anni contemporanea di medie dimensioni con pareti multicolore, parquet chiaro e pavimento marrone

The family living in this shingled roofed home on the Peninsula loves color and pattern. At the heart of the two-story house, we created a library with high gloss lapis blue walls. The tête-à-tête provides an inviting place for the couple to read while their children play games at the antique card table. As a counterpoint, the open planned family, dining room, and kitchen have white walls. We selected a deep aubergine for the kitchen cabinetry. In the tranquil master suite, we layered celadon and sky blue while the daughters' room features pink, purple, and citrine.
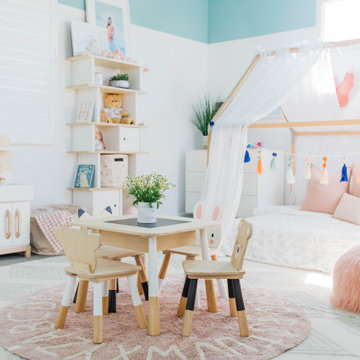
Photographer: Halli Makennah
Esempio di una grande cameretta per bambini da 1 a 3 anni chic con pareti multicolore, moquette e pavimento grigio
Esempio di una grande cameretta per bambini da 1 a 3 anni chic con pareti multicolore, moquette e pavimento grigio

Foto di una grande cameretta per bambini classica con pareti bianche, pavimento in legno massello medio e pavimento marrone
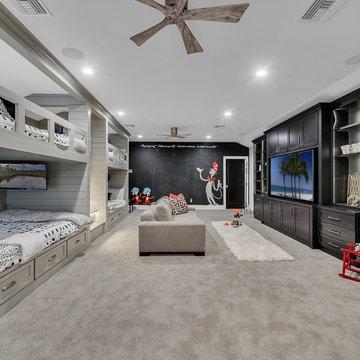
What kid wouldn't love this play room and a sleepover with grandparents! Custom bunk beds painted in Dorian Gray, full extra long beds with tvs and charging stations plus custom entertainment center painted in Caviar Black. Dr Seuss and Thing 1 and 2 will help get those creative juices going on the painted chalk board.
DeVore Design Photography
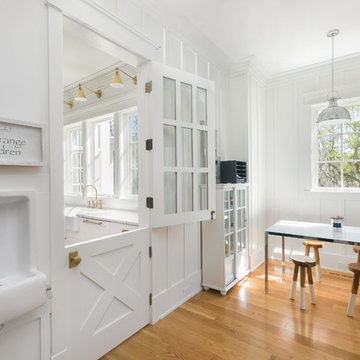
Foto di una cameretta per bambini costiera con pareti bianche, pavimento in legno massello medio e pavimento marrone
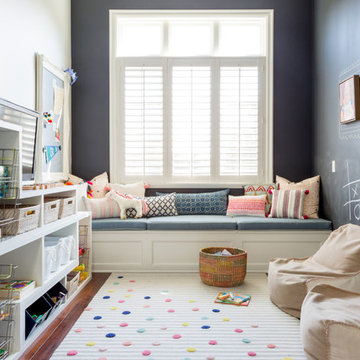
Photography by: Amy Bartlam
Designed by designstiles LLC
Esempio di una cameretta per bambini da 4 a 10 anni tradizionale di medie dimensioni con pareti nere, parquet scuro e pavimento marrone
Esempio di una cameretta per bambini da 4 a 10 anni tradizionale di medie dimensioni con pareti nere, parquet scuro e pavimento marrone
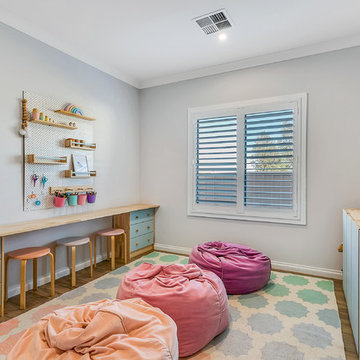
Foto di una cameretta per bambini da 4 a 10 anni contemporanea con pareti grigie, pavimento in legno massello medio e pavimento marrone
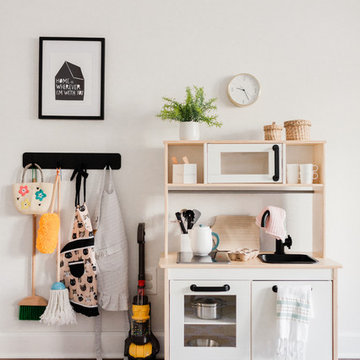
Esempio di una cameretta per bambini minimal con pareti bianche, pavimento in legno massello medio e pavimento marrone
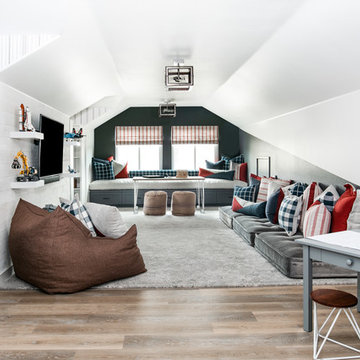
Photos x Molly Goodman
Foto di una cameretta per bambini da 4 a 10 anni tradizionale di medie dimensioni con pavimento in vinile, pareti bianche e pavimento marrone
Foto di una cameretta per bambini da 4 a 10 anni tradizionale di medie dimensioni con pavimento in vinile, pareti bianche e pavimento marrone
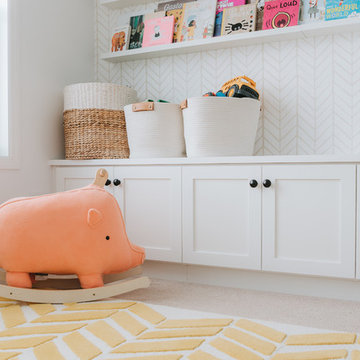
Adorable children's playroom with custom bench cabinetry for toy storage.
Idee per una cameretta per bambini tradizionale di medie dimensioni
Idee per una cameretta per bambini tradizionale di medie dimensioni
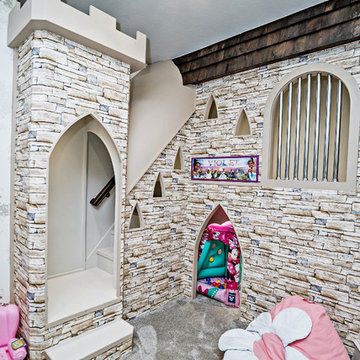
Immagine di una grande cameretta per bambini da 4 a 10 anni mediterranea con moquette e pavimento grigio
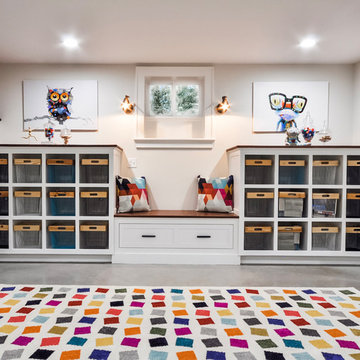
Playroom & craft room: We transformed a large suburban New Jersey basement into a farmhouse inspired, kids playroom and craft room. Kid-friendly custom millwork cube and bench storage was designed to store ample toys and books, using mixed wood and metal materials for texture. The vibrant, gender-neutral color palette stands out on the neutral walls and floor and sophisticated black accents in the art, mid-century wall sconces, and hardware. The addition of a teepee to the play area was the perfect, fun finishing touch!
This kids space is adjacent to an open-concept family-friendly media room, which mirrors the same color palette and materials with a more grown-up look. See the full project to view media room.
Photo Credits: Erin Coren, Curated Nest Interiors
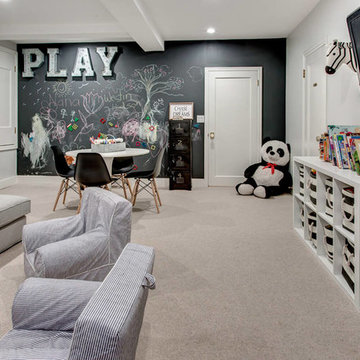
Idee per una cameretta per bambini da 4 a 10 anni tradizionale con pareti nere, moquette e pavimento grigio

Having two young boys presents its own challenges, and when you have two of their best friends constantly visiting, you end up with four super active action heroes. This family wanted to dedicate a space for the boys to hangout. We took an ordinary basement and converted it into a playground heaven. A basketball hoop, climbing ropes, swinging chairs, rock climbing wall, and climbing bars, provide ample opportunity for the boys to let their energy out, and the built-in window seat is the perfect spot to catch a break. Tall built-in wardrobes and drawers beneath the window seat to provide plenty of storage for all the toys.
You can guess where all the neighborhood kids come to hangout now ☺
Camerette per Bambini e Neonati - Foto e idee per arredare
6


