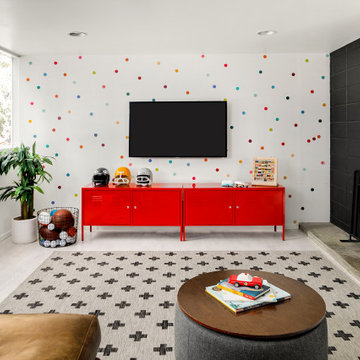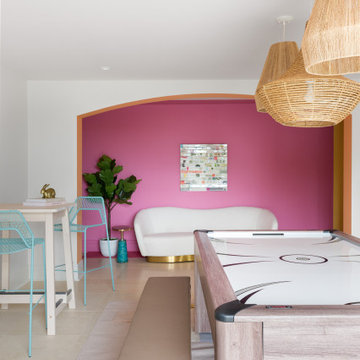Camerette per Bambini e Neonati - Foto e idee per arredare
Filtra anche per:
Budget
Ordina per:Popolari oggi
41 - 60 di 10.592 foto
1 di 2
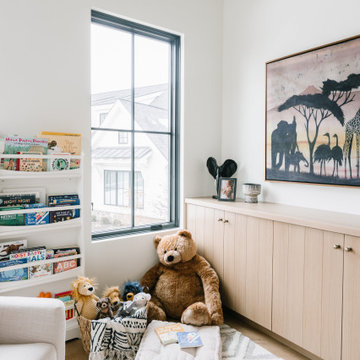
Immagine di una cameretta per bambini da 1 a 3 anni chic di medie dimensioni con pareti bianche, parquet chiaro e pavimento marrone

Esempio di una cameretta per bambini da 4 a 10 anni tradizionale di medie dimensioni con pareti bianche, pavimento in laminato, pavimento grigio, soffitto a cassettoni e pareti in legno
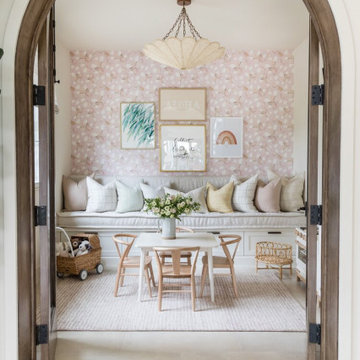
Immagine di una cameretta per bambini costiera con pareti rosa, pavimento grigio e carta da parati

Idee per una grande cameretta per bambini da 4 a 10 anni chic con pareti bianche, pavimento in vinile e pavimento marrone

Idee per una cameretta per bambini tradizionale con pareti bianche, parquet scuro e pavimento marrone
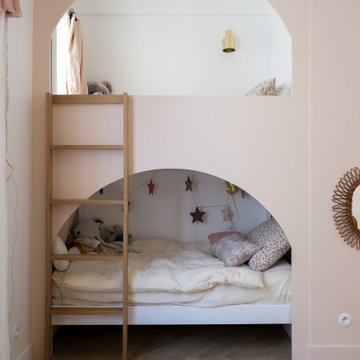
Foto di una cameretta per bambini da 4 a 10 anni contemporanea con pareti rosa, pavimento in legno massello medio e pavimento marrone
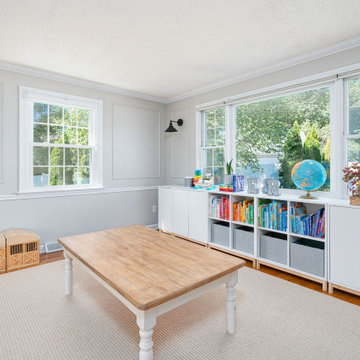
Modern Farmhouse Playroom. Organized toy storage with ROYGBIV bookcase. Neutral kids space with storage and organization.
Foto di una cameretta per bambini da 1 a 3 anni country di medie dimensioni con pareti grigie e pavimento in legno massello medio
Foto di una cameretta per bambini da 1 a 3 anni country di medie dimensioni con pareti grigie e pavimento in legno massello medio

Esempio di una cameretta per bambini da 1 a 3 anni country con pareti bianche, parquet scuro, pavimento marrone e soffitto a volta
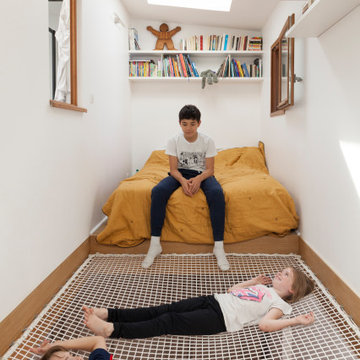
Ispirazione per una cameretta per bambini da 4 a 10 anni design con pareti bianche
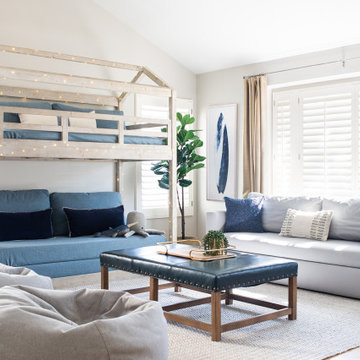
This family room is full of kid-friendly elements, including the upholstery-weight covered bunk beds, sofa bed, easy-to-clean leather upholstered ottoman and bean bags.

Ispirazione per una cameretta per bambini classica con pareti multicolore, moquette, soffitto in perlinato, soffitto a volta, carta da parati e pavimento beige
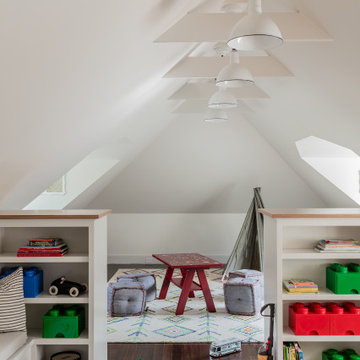
Summary of Scope: gut renovation/reconfiguration of kitchen, coffee bar, mudroom, powder room, 2 kids baths, guest bath, master bath and dressing room, kids study and playroom, study/office, laundry room, restoration of windows, adding wallpapers and window treatments
Background/description: The house was built in 1908, my clients are only the 3rd owners of the house. The prior owner lived there from 1940s until she died at age of 98! The old home had loads of character and charm but was in pretty bad condition and desperately needed updates. The clients purchased the home a few years ago and did some work before they moved in (roof, HVAC, electrical) but decided to live in the house for a 6 months or so before embarking on the next renovation phase. I had worked with the clients previously on the wife's office space and a few projects in a previous home including the nursery design for their first child so they reached out when they were ready to start thinking about the interior renovations. The goal was to respect and enhance the historic architecture of the home but make the spaces more functional for this couple with two small kids. Clients were open to color and some more bold/unexpected design choices. The design style is updated traditional with some eclectic elements. An early design decision was to incorporate a dark colored french range which would be the focal point of the kitchen and to do dark high gloss lacquered cabinets in the adjacent coffee bar, and we ultimately went with dark green.
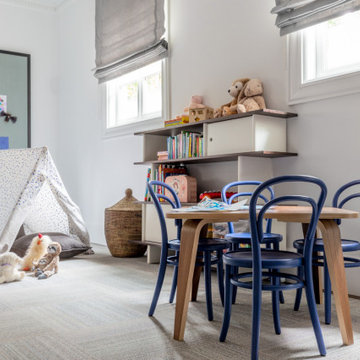
Immagine di una cameretta per bambini da 1 a 3 anni classica con pareti bianche, pavimento in legno massello medio e pavimento marrone
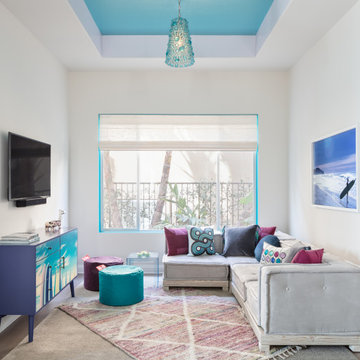
Esempio di una stanza dei giochi tradizionale con pareti bianche, parquet scuro, pavimento marrone e soffitto ribassato
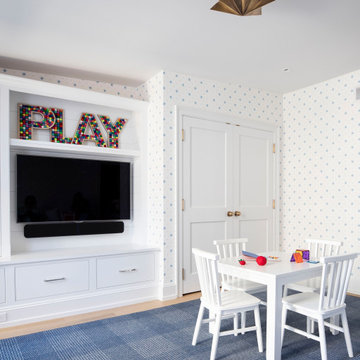
Immagine di una grande cameretta per bambini da 4 a 10 anni chic con pareti multicolore, parquet chiaro e pavimento beige
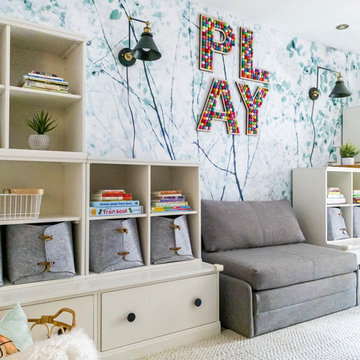
A lovely Brooklyn Townhouse with an underutilized garden floor (walk out basement) gets a full redesign to expand the footprint of the home. The family of four needed a playroom for toddlers that would grow with them, as well as a multifunctional guest room and office space. The modern play room features a calming tree mural background juxtaposed with vibrant wall decor and a beanbag chair.. Plenty of closed and open toy storage, a chalkboard wall, and large craft table foster creativity and provide function. Carpet tiles for easy clean up with tots and a sleeper chair allow for more guests to stay. The guest room design is sultry and decadent with golds, blacks, and luxurious velvets in the chair and turkish ikat pillows. A large chest and murphy bed, along with a deco style media cabinet plus TV, provide comfortable amenities for guests despite the long narrow space. The glam feel provides the perfect adult hang out for movie night and gaming. Tibetan fur ottomans extend seating as needed.

Foto di una stanza dei giochi tradizionale con pareti blu, pavimento in legno massello medio e pavimento marrone
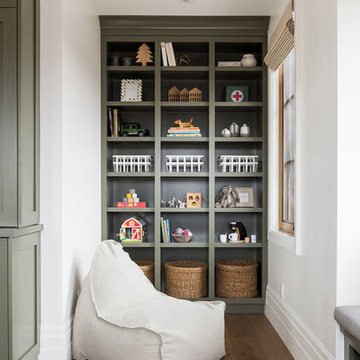
Ispirazione per una grande cameretta per bambini chic con pareti bianche, pavimento in legno massello medio e pavimento marrone
Camerette per Bambini e Neonati - Foto e idee per arredare
3


