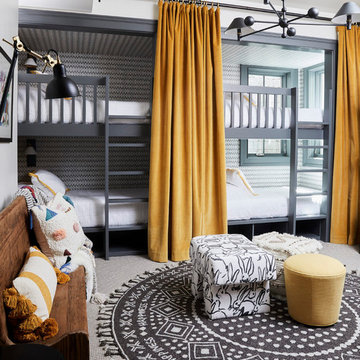Camerette per Bambini e Neonati - Foto e idee per arredare
Filtra anche per:
Budget
Ordina per:Popolari oggi
61 - 80 di 39.483 foto
1 di 3
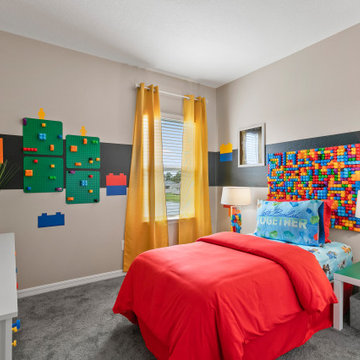
Immagine di una cameretta per bambini da 4 a 10 anni contemporanea con pareti multicolore, moquette e pavimento grigio
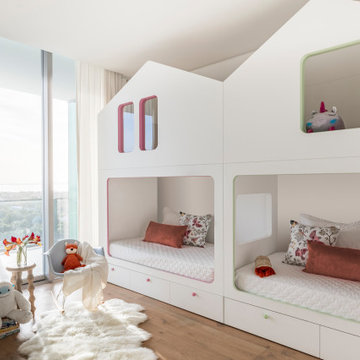
The monochromatic aesthetic in this children’s room exerts a sleek feel, while remaining cozy and playful. We designed an additional level on top of the bed frame for a unique way of enlarging the space.
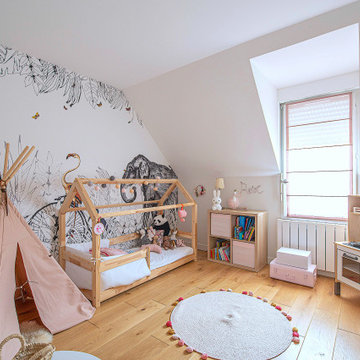
Immagine di una cameretta per bambini da 1 a 3 anni minimal con pareti bianche, pavimento in legno massello medio, pavimento marrone e carta da parati
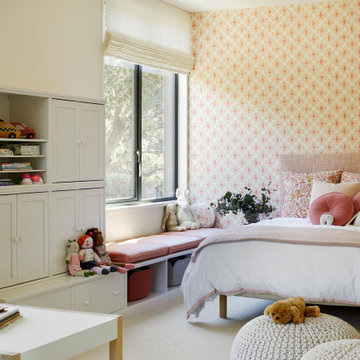
Immagine di una cameretta per bambini da 4 a 10 anni tradizionale con pareti bianche, moquette, pavimento beige e carta da parati
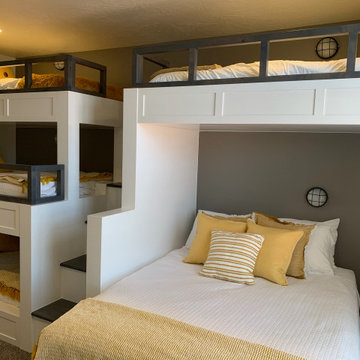
Triple bunk-beds next to a spacious double bunk-bed!
Idee per una grande cameretta per bambini da 4 a 10 anni minimalista con pareti grigie, moquette e pavimento multicolore
Idee per una grande cameretta per bambini da 4 a 10 anni minimalista con pareti grigie, moquette e pavimento multicolore

Inspired by a trip to Legoland, I devised a unique way to cantilever the Lego Minifigure base plates to the gray base plate perpendicularly without having to use glue. Just don't slam the door.
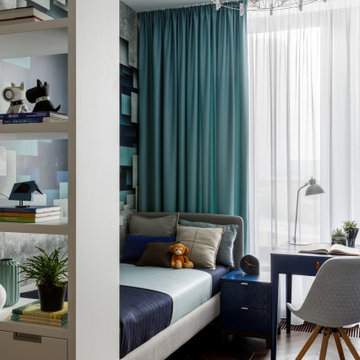
Immagine di una cameretta da letto contemporanea con pareti grigie, parquet scuro e pavimento marrone
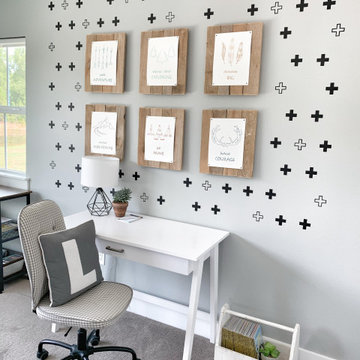
Ispirazione per una cameretta per bambini da 4 a 10 anni country con pareti grigie, moquette e pavimento grigio

Immagine di una cameretta per bambini stile rurale con pareti marroni, pavimento in legno massello medio, pavimento marrone, soffitto in legno e pareti in legno
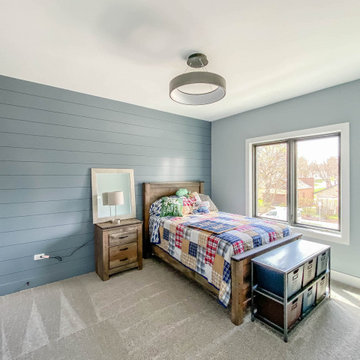
Immagine di una cameretta per bambini da 4 a 10 anni industriale di medie dimensioni con pareti blu, moquette, pavimento bianco e pareti in perlinato
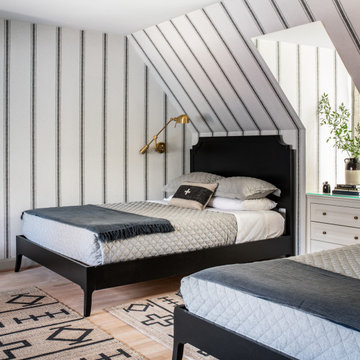
A boys' bedroom is outfitted with a striped wallpaper to create a tented effect. Custom dormer storage acts as nightstand for this grown-up kids' room.
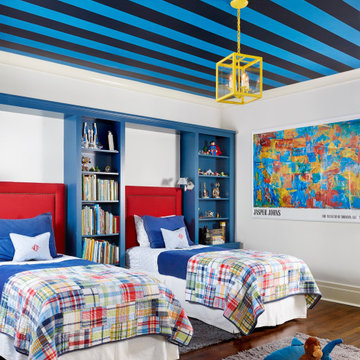
Foto di una grande cameretta per bambini classica con pareti bianche, parquet scuro, pavimento marrone e soffitto in carta da parati
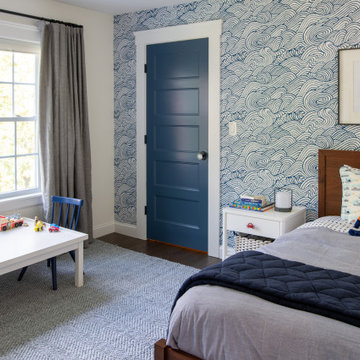
Foto di una cameretta per bambini da 1 a 3 anni eclettica di medie dimensioni con pareti bianche e parquet scuro
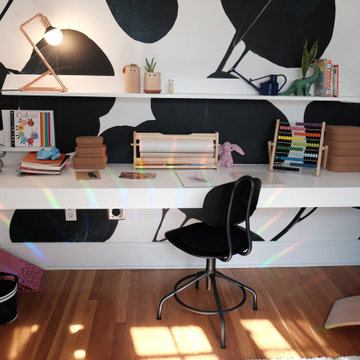
Idee per una piccola cameretta per bambini minimal con pareti bianche e pavimento in legno massello medio

This couple purchased a second home as a respite from city living. Living primarily in downtown Chicago the couple desired a place to connect with nature. The home is located on 80 acres and is situated far back on a wooded lot with a pond, pool and a detached rec room. The home includes four bedrooms and one bunkroom along with five full baths.
The home was stripped down to the studs, a total gut. Linc modified the exterior and created a modern look by removing the balconies on the exterior, removing the roof overhang, adding vertical siding and painting the structure black. The garage was converted into a detached rec room and a new pool was added complete with outdoor shower, concrete pavers, ipe wood wall and a limestone surround.
2nd Floor Bunk Room Details
Three sets of custom bunks and ladders- sleeps 6 kids and 2 adults with a king bed. Each bunk has a niche, outlets and an individual switch for their separate light from Wayfair. Flooring is rough wide plank white oak and distressed.
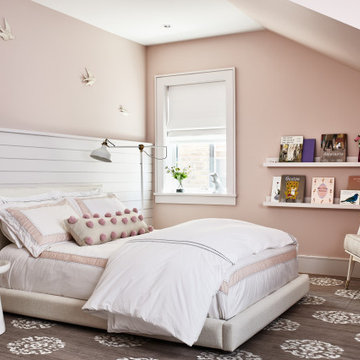
Ispirazione per una grande cameretta per bambini chic con pareti rosa, pavimento in legno massello medio e pavimento marrone
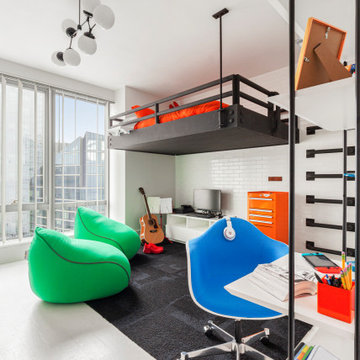
Immagine di una grande cameretta per bambini minimal con pareti bianche, pavimento bianco e pavimento in cemento
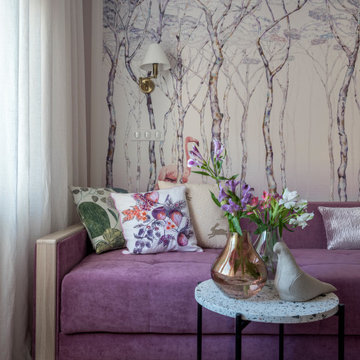
детская комната для девочки
Foto di una piccola cameretta per bambini da 4 a 10 anni tradizionale con pareti beige, pavimento in legno massello medio e pavimento marrone
Foto di una piccola cameretta per bambini da 4 a 10 anni tradizionale con pareti beige, pavimento in legno massello medio e pavimento marrone

Idee per una cameretta per bambini tradizionale con pareti rosa e parquet scuro
Camerette per Bambini e Neonati - Foto e idee per arredare
4


