Camerette per Bambini e Neonati di medie dimensioni - Foto e idee per arredare
Filtra anche per:
Budget
Ordina per:Popolari oggi
1 - 20 di 2.927 foto
1 di 3
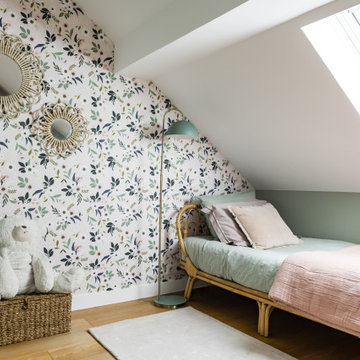
Idee per una cameretta per bambini da 4 a 10 anni design di medie dimensioni con parquet chiaro, pavimento marrone, pareti verdi e carta da parati

Aménagement sur mesure d'une chambre d'enfants pour 2 petites filles
Esempio di una cameretta per bambini minimal di medie dimensioni con pareti bianche, parquet chiaro, pavimento bianco e boiserie
Esempio di una cameretta per bambini minimal di medie dimensioni con pareti bianche, parquet chiaro, pavimento bianco e boiserie
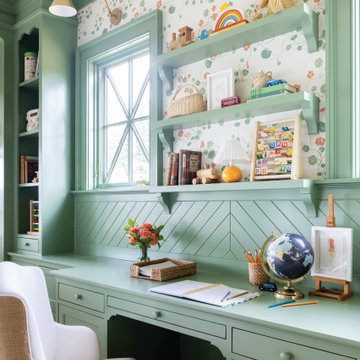
The 2021 Southern Living Idea House is inspiring on multiple levels. Dubbed the “forever home,” the concept was to design for all stages of life, with thoughtful spaces that meet the ever-evolving needs of families today.
Marvin products were chosen for this project to maximize the use of natural light, allow airflow from outdoors to indoors, and provide expansive views that overlook the Ohio River.

Advisement + Design - Construction advisement, custom millwork & custom furniture design, interior design & art curation by Chango & Co.
Immagine di una cameretta per bambini da 4 a 10 anni classica di medie dimensioni con pareti multicolore, parquet chiaro, pavimento marrone, soffitto in perlinato e carta da parati
Immagine di una cameretta per bambini da 4 a 10 anni classica di medie dimensioni con pareti multicolore, parquet chiaro, pavimento marrone, soffitto in perlinato e carta da parati
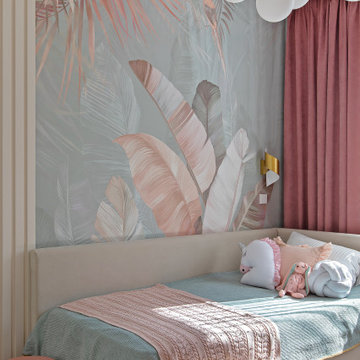
Foto di una cameretta per bambini da 4 a 10 anni contemporanea di medie dimensioni con pareti beige, pavimento in laminato, pavimento beige e carta da parati

Custom Bunk Room
Esempio di una cameretta per bambini classica di medie dimensioni con pareti grigie, moquette, pavimento grigio e carta da parati
Esempio di una cameretta per bambini classica di medie dimensioni con pareti grigie, moquette, pavimento grigio e carta da parati
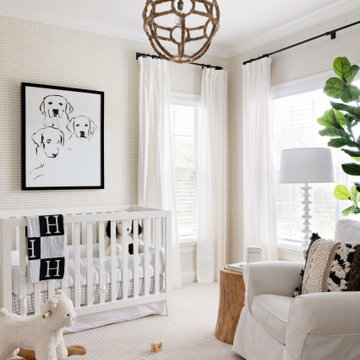
Idee per una cameretta per neonato classica di medie dimensioni con pareti beige, moquette, pavimento beige e carta da parati
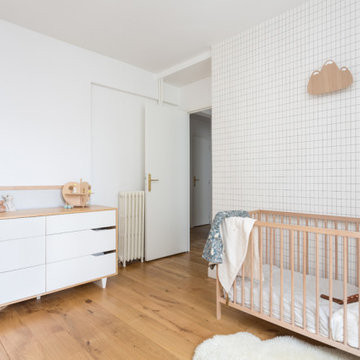
Les chambres de toute la famille ont été pensées pour être le plus ludiques possible. En quête de bien-être, les propriétaire souhaitaient créer un nid propice au repos et conserver une palette de matériaux naturels et des couleurs douces. Un défi relevé avec brio !
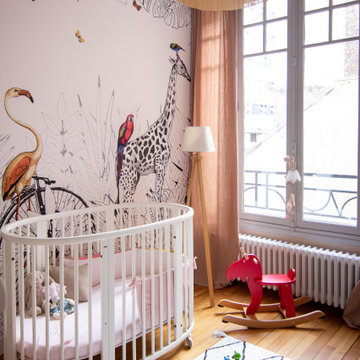
Esempio di una cameretta per neonata contemporanea di medie dimensioni con pareti beige, parquet chiaro, pavimento marrone e carta da parati

Idee per una cameretta per bambini classica di medie dimensioni con pareti bianche, pavimento marrone e carta da parati
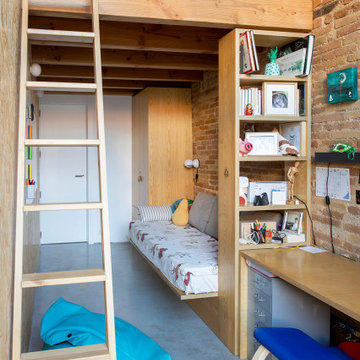
Foto di una cameretta per bambini industriale di medie dimensioni con pareti rosse, pavimento in cemento, pavimento blu e pareti in mattoni
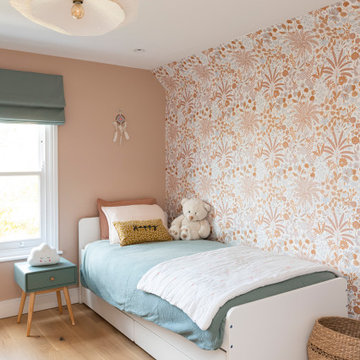
Esempio di una cameretta per bambini da 4 a 10 anni design di medie dimensioni con pareti rosa, parquet chiaro, pavimento beige e carta da parati
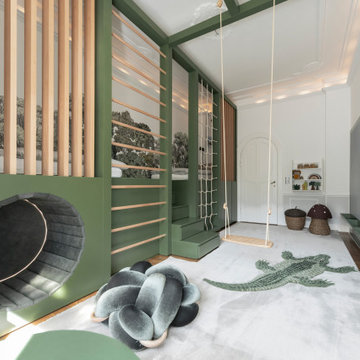
Immagine di una cameretta per bambini da 4 a 10 anni chic di medie dimensioni con pareti verdi, moquette, pavimento grigio e carta da parati
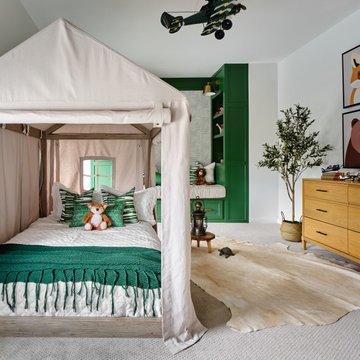
What a fun room for a little boy! Our team decided on a camping theme for this little one complete with a tent bed and an airplane overhead. Custom green built in cabinets provide the perfect reading nook before bedtime. Relaxed bedding and lots of pillows add a cozy feel, along with whimsical animal artwork and masculine touches such as the cowhide rug, camp lantern and rustic wooden night table. The khaki tent bed anchors the room and provides lots of inspiration for creative play, while the punches of bright green add excitement and contrast.

Детская младшего ребёнка изначально планировалась как зал для йоги. В ходе работы над проектом появился второй ребёнок и эту комнату было решено отдать ему.
Комната представляет из себя чистое пространство с белыми стенами, акцентами из небольшого количества ярких цветов и исторического кирпича.
На потолке располагается округлый короб с иягкой скрытой подсветкой.
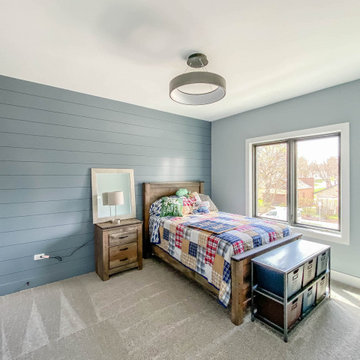
Immagine di una cameretta per bambini da 4 a 10 anni industriale di medie dimensioni con pareti blu, moquette, pavimento bianco e pareti in perlinato
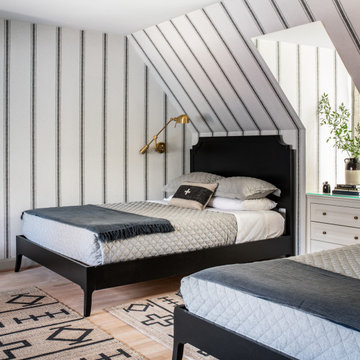
A boys' bedroom is outfitted with a striped wallpaper to create a tented effect. Custom dormer storage acts as nightstand for this grown-up kids' room.

A little girls dream bedroom adorned with floral wallpaper and board and batten wall. Stunning sputnik light brightens up this room. Beautiful one pane black windows are set in the feature wall.
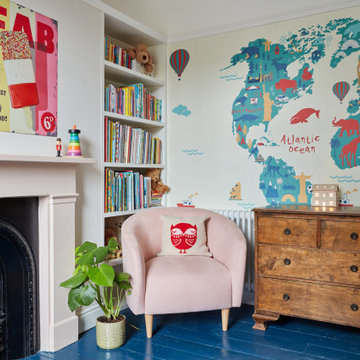
Bright and fun child's bedroom, with feature wallpaper, pink painted fireplace and built in shelving.
Ispirazione per una cameretta per bambini da 4 a 10 anni chic di medie dimensioni con pareti rosa, pavimento in legno verniciato, pavimento blu e carta da parati
Ispirazione per una cameretta per bambini da 4 a 10 anni chic di medie dimensioni con pareti rosa, pavimento in legno verniciato, pavimento blu e carta da parati
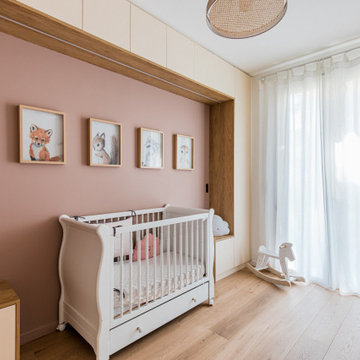
Chambre d'enfant.
Photo : Christopher Salgadinho
Ispirazione per una cameretta per neonata nordica di medie dimensioni con pareti rosa e parquet chiaro
Ispirazione per una cameretta per neonata nordica di medie dimensioni con pareti rosa e parquet chiaro
Camerette per Bambini e Neonati di medie dimensioni - Foto e idee per arredare
1

