Camerette per Bambini e Neonati di medie dimensioni - Foto e idee per arredare
Filtra anche per:
Budget
Ordina per:Popolari oggi
61 - 80 di 33.109 foto
1 di 2
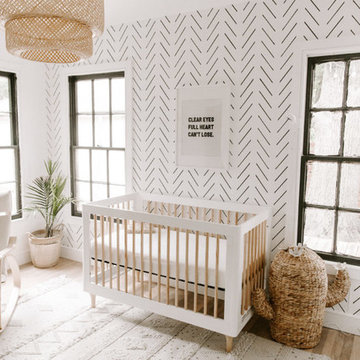
White nursery interior with boho decors and Delicate Herringbone wallpaper for a feature wall. Moroccan rug from Rugs USA, cactus hamper from Pottery Barn and pendant lamp from IKEA.
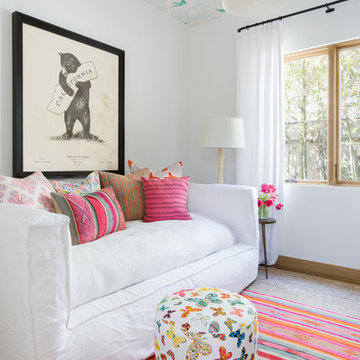
Amy Bartlam
Idee per una cameretta per bambini minimal di medie dimensioni con pareti bianche e pavimento beige
Idee per una cameretta per bambini minimal di medie dimensioni con pareti bianche e pavimento beige
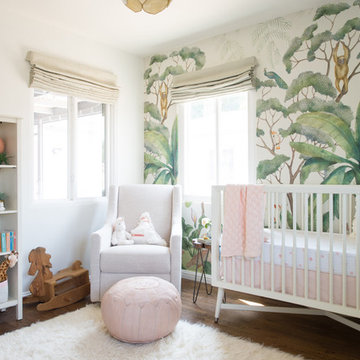
Photo by Samantha Goh
Immagine di una cameretta per neonata contemporanea di medie dimensioni con pareti multicolore, parquet scuro e pavimento marrone
Immagine di una cameretta per neonata contemporanea di medie dimensioni con pareti multicolore, parquet scuro e pavimento marrone
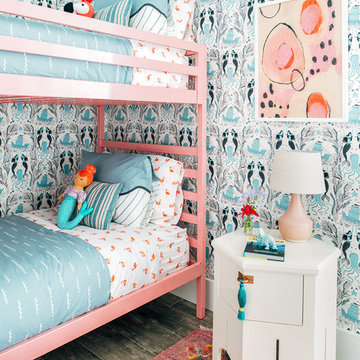
Seamus Payne
Immagine di una cameretta per bambini da 4 a 10 anni stile marinaro di medie dimensioni con pareti multicolore e pavimento marrone
Immagine di una cameretta per bambini da 4 a 10 anni stile marinaro di medie dimensioni con pareti multicolore e pavimento marrone

Ispirazione per una cameretta per bambini country di medie dimensioni con pareti bianche, pavimento in legno massello medio e pavimento marrone
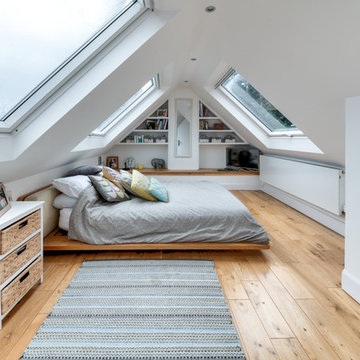
alan stretton
Idee per una cameretta da letto contemporanea di medie dimensioni con pareti bianche, parquet chiaro e pavimento beige
Idee per una cameretta da letto contemporanea di medie dimensioni con pareti bianche, parquet chiaro e pavimento beige
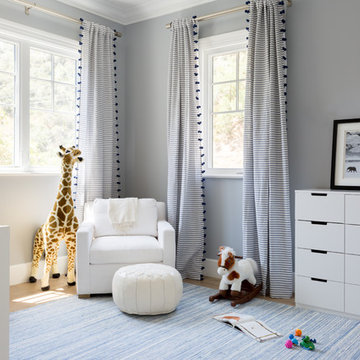
Ispirazione per una cameretta per neonati neutra costiera di medie dimensioni con pareti grigie e parquet chiaro
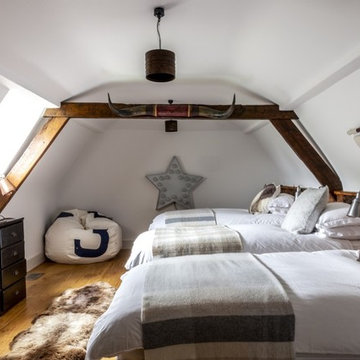
Esempio di una cameretta da letto classica di medie dimensioni con pareti beige, pavimento in legno massello medio e pavimento marrone
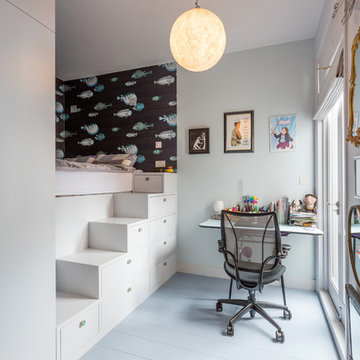
Belle Imaging
Immagine di una cameretta per bambini da 4 a 10 anni eclettica di medie dimensioni con pareti blu, pavimento in legno verniciato e pavimento grigio
Immagine di una cameretta per bambini da 4 a 10 anni eclettica di medie dimensioni con pareti blu, pavimento in legno verniciato e pavimento grigio
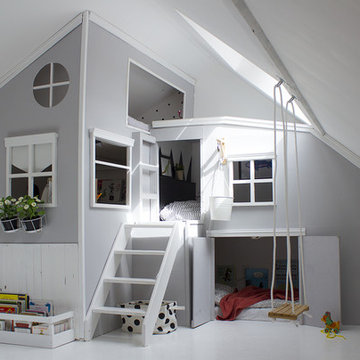
Création d'un lit-cabane pour trois enfants. Aménagement et décoration de la chambre. Optimisation et rationalisation des espaces.
Foto di una cameretta per bambini da 4 a 10 anni minimal di medie dimensioni con pareti grigie, pavimento bianco e pavimento in legno verniciato
Foto di una cameretta per bambini da 4 a 10 anni minimal di medie dimensioni con pareti grigie, pavimento bianco e pavimento in legno verniciato
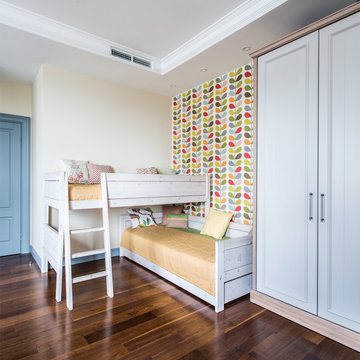
Елена Большакова
Foto di una cameretta per bambini da 4 a 10 anni chic di medie dimensioni con pareti multicolore, parquet scuro e pavimento marrone
Foto di una cameretta per bambini da 4 a 10 anni chic di medie dimensioni con pareti multicolore, parquet scuro e pavimento marrone

Esempio di una cameretta per bambini classica di medie dimensioni con pareti bianche, pavimento marrone e parquet scuro

Builder: Falcon Custom Homes
Interior Designer: Mary Burns - Gallery
Photographer: Mike Buck
A perfectly proportioned story and a half cottage, the Farfield is full of traditional details and charm. The front is composed of matching board and batten gables flanking a covered porch featuring square columns with pegged capitols. A tour of the rear façade reveals an asymmetrical elevation with a tall living room gable anchoring the right and a low retractable-screened porch to the left.
Inside, the front foyer opens up to a wide staircase clad in horizontal boards for a more modern feel. To the left, and through a short hall, is a study with private access to the main levels public bathroom. Further back a corridor, framed on one side by the living rooms stone fireplace, connects the master suite to the rest of the house. Entrance to the living room can be gained through a pair of openings flanking the stone fireplace, or via the open concept kitchen/dining room. Neutral grey cabinets featuring a modern take on a recessed panel look, line the perimeter of the kitchen, framing the elongated kitchen island. Twelve leather wrapped chairs provide enough seating for a large family, or gathering of friends. Anchoring the rear of the main level is the screened in porch framed by square columns that match the style of those found at the front porch. Upstairs, there are a total of four separate sleeping chambers. The two bedrooms above the master suite share a bathroom, while the third bedroom to the rear features its own en suite. The fourth is a large bunkroom above the homes two-stall garage large enough to host an abundance of guests.
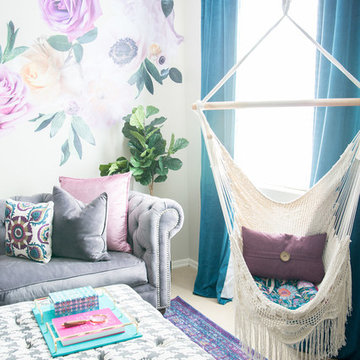
This teen room has the jewel tones and fun textures and fabrics to add to the spunk!
Ispirazione per una cameretta per bambini shabby-chic style di medie dimensioni con pareti beige, moquette e pavimento beige
Ispirazione per una cameretta per bambini shabby-chic style di medie dimensioni con pareti beige, moquette e pavimento beige
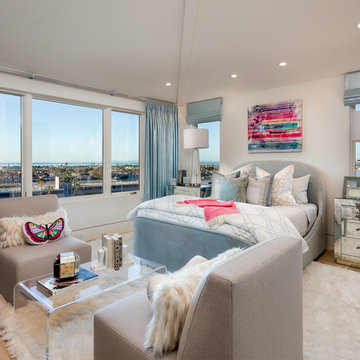
Esempio di una cameretta per bambini contemporanea di medie dimensioni con pareti bianche, parquet chiaro e pavimento beige
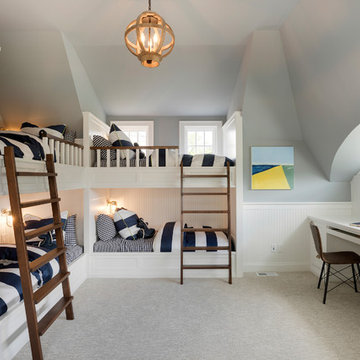
Spacecrafting
Esempio di una cameretta per bambini da 4 a 10 anni stile marinaro di medie dimensioni con pareti grigie, moquette e pavimento grigio
Esempio di una cameretta per bambini da 4 a 10 anni stile marinaro di medie dimensioni con pareti grigie, moquette e pavimento grigio
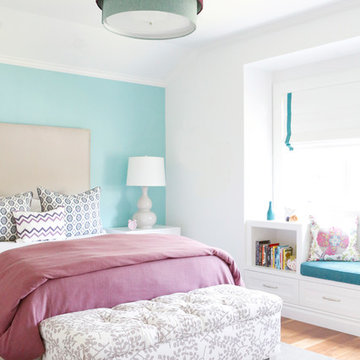
Immagine di una cameretta per bambini da 4 a 10 anni tradizionale di medie dimensioni con pareti blu, moquette e pavimento grigio
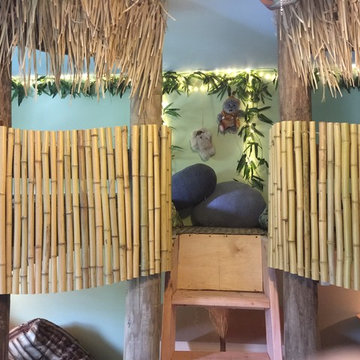
A cool Star Wars bedroom for The Make-A-Wish Foundation. Themed around the planet Endor with forest like decoration, an AT AT Walker lofted bed and two tree houses for an adorable little boy and his two brothers.
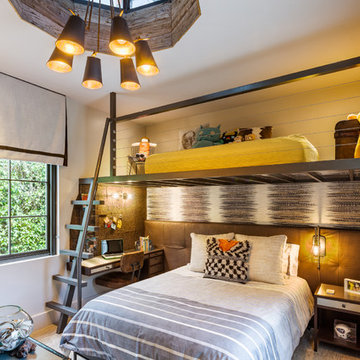
Alain Alminana | www.aarphoto.com
Foto di una cameretta per bambini da 4 a 10 anni design di medie dimensioni con pareti bianche
Foto di una cameretta per bambini da 4 a 10 anni design di medie dimensioni con pareti bianche
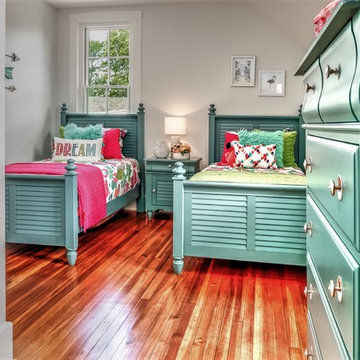
Idee per una cameretta per bambini da 4 a 10 anni american style di medie dimensioni con pareti bianche, parquet scuro e pavimento marrone
Camerette per Bambini e Neonati di medie dimensioni - Foto e idee per arredare
4

