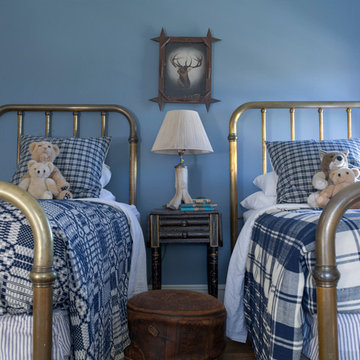Camerette per Bambini e Neonati country - Foto e idee per arredare
Filtra anche per:
Budget
Ordina per:Popolari oggi
41 - 60 di 387 foto
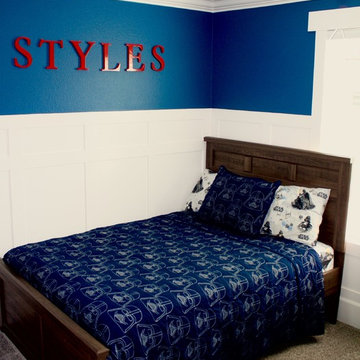
Boys room: repurposed dark wooden letters with a high gloss red paint, paired with a red gloss retro vintage clock (not shown).
Foto di una cameretta per bambini da 4 a 10 anni country di medie dimensioni con pareti blu e moquette
Foto di una cameretta per bambini da 4 a 10 anni country di medie dimensioni con pareti blu e moquette
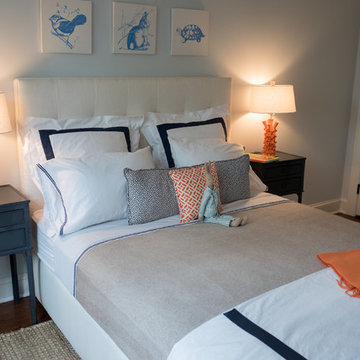
Steffy Hilmer Photography
Foto di una cameretta per bambini da 4 a 10 anni country di medie dimensioni con pareti grigie e parquet scuro
Foto di una cameretta per bambini da 4 a 10 anni country di medie dimensioni con pareti grigie e parquet scuro

Boys bedroom and loft study
Photo: Rob Karosis
Ispirazione per una cameretta per bambini da 4 a 10 anni country con pareti gialle e pavimento in legno massello medio
Ispirazione per una cameretta per bambini da 4 a 10 anni country con pareti gialle e pavimento in legno massello medio
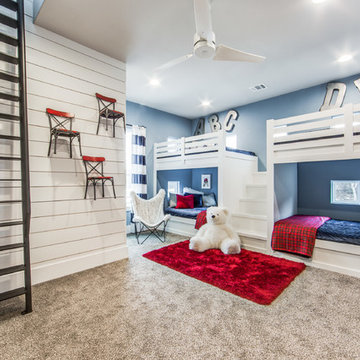
Shoot2sell
Idee per una grande cameretta per bambini da 4 a 10 anni country con pareti blu, moquette e pavimento beige
Idee per una grande cameretta per bambini da 4 a 10 anni country con pareti blu, moquette e pavimento beige
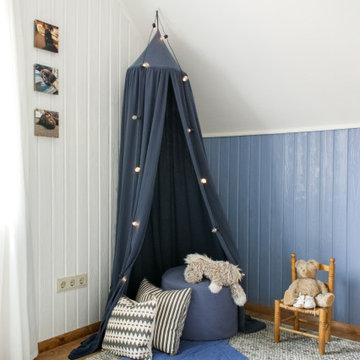
A cosy corner to cuddle and read to the baby fills the space before the baby bed find its place under the canopy. A textured and soft rug makes for a great surface for baby to start crawling. The leaf provides more softness for baby to lie on in a cute, natural shape.
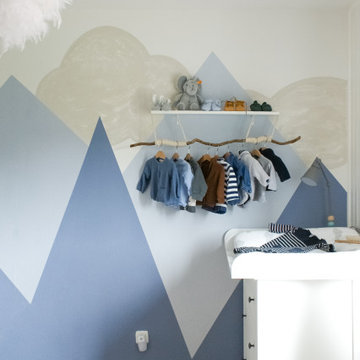
A hand drawn mural sets the natural tone in the nursery. The blues are calming, at the same time the mountains and clouds are inspirational. The shelf was done in a DIY project with the clients to add that extra natural touch and presents the current favourite baby clothes. The Eos feather lamp adds more texture and adds to the natural and calming vibe in the room.
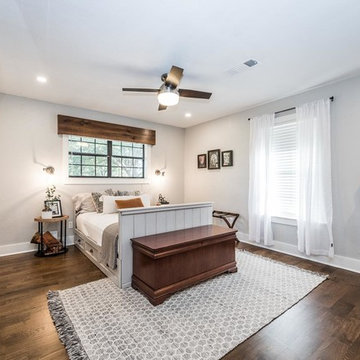
Ispirazione per una cameretta da bambino da 1 a 3 anni country di medie dimensioni con pareti grigie, parquet scuro e pavimento marrone
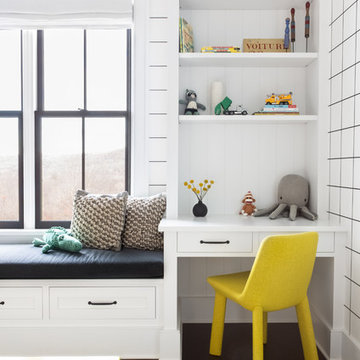
Architectural advisement, Interior Design, Custom Furniture Design & Art Curation by Chango & Co.
Architecture by Crisp Architects
Construction by Structure Works Inc.
Photography by Sarah Elliott
See the feature in Domino Magazine
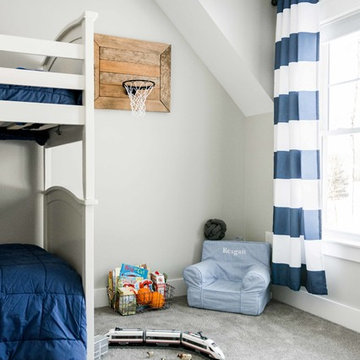
This 3,036 sq. ft custom farmhouse has layers of character on the exterior with metal roofing, cedar impressions and board and batten siding details. Inside, stunning hickory storehouse plank floors cover the home as well as other farmhouse inspired design elements such as sliding barn doors. The house has three bedrooms, two and a half bathrooms, an office, second floor laundry room, and a large living room with cathedral ceilings and custom fireplace.
Photos by Tessa Manning
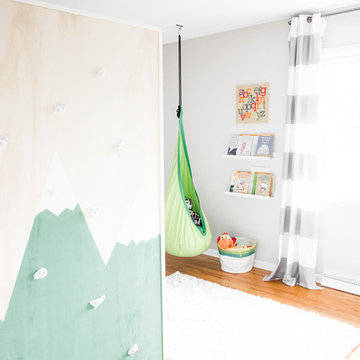
Laura Rae Photography
Foto di una cameretta per bambini da 4 a 10 anni country di medie dimensioni con pavimento marrone, pareti grigie e pavimento in legno massello medio
Foto di una cameretta per bambini da 4 a 10 anni country di medie dimensioni con pavimento marrone, pareti grigie e pavimento in legno massello medio

Tucked away in the backwoods of Torch Lake, this home marries “rustic” with the sleek elegance of modern. The combination of wood, stone and metal textures embrace the charm of a classic farmhouse. Although this is not your average farmhouse. The home is outfitted with a high performing system that seamlessly works with the design and architecture.
The tall ceilings and windows allow ample natural light into the main room. Spire Integrated Systems installed Lutron QS Wireless motorized shades paired with Hartmann & Forbes windowcovers to offer privacy and block harsh light. The custom 18′ windowcover’s woven natural fabric complements the organic esthetics of the room. The shades are artfully concealed in the millwork when not in use.
Spire installed B&W in-ceiling speakers and Sonance invisible in-wall speakers to deliver ambient music that emanates throughout the space with no visual footprint. Spire also installed a Sonance Landscape Audio System so the homeowner can enjoy music outside.
Each system is easily controlled using Savant. Spire personalized the settings to the homeowner’s preference making controlling the home efficient and convenient.
Builder: Widing Custom Homes
Architect: Shoreline Architecture & Design
Designer: Jones-Keena & Co.
Photos by Beth Singer Photographer Inc.
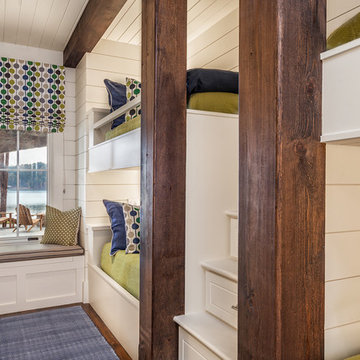
This transitional timber frame home features a wrap-around porch designed to take advantage of its lakeside setting and mountain views. Natural stone, including river rock, granite and Tennessee field stone, is combined with wavy edge siding and a cedar shingle roof to marry the exterior of the home with it surroundings. Casually elegant interiors flow into generous outdoor living spaces that highlight natural materials and create a connection between the indoors and outdoors.
Photography Credit: Rebecca Lehde, Inspiro 8 Studios
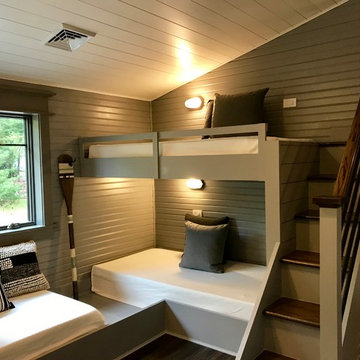
Ispirazione per una piccola cameretta per bambini da 4 a 10 anni country con pareti grigie, parquet scuro e pavimento marrone

Design, Fabrication, Install & Photography By MacLaren Kitchen and Bath
Designer: Mary Skurecki
Wet Bar: Mouser/Centra Cabinetry with full overlay, Reno door/drawer style with Carbide paint. Caesarstone Pebble Quartz Countertops with eased edge detail (By MacLaren).
TV Area: Mouser/Centra Cabinetry with full overlay, Orleans door style with Carbide paint. Shelving, drawers, and wood top to match the cabinetry with custom crown and base moulding.
Guest Room/Bath: Mouser/Centra Cabinetry with flush inset, Reno Style doors with Maple wood in Bedrock Stain. Custom vanity base in Full Overlay, Reno Style Drawer in Matching Maple with Bedrock Stain. Vanity Countertop is Everest Quartzite.
Bench Area: Mouser/Centra Cabinetry with flush inset, Reno Style doors/drawers with Carbide paint. Custom wood top to match base moulding and benches.
Toy Storage Area: Mouser/Centra Cabinetry with full overlay, Reno door style with Carbide paint. Open drawer storage with roll-out trays and custom floating shelves and base moulding.
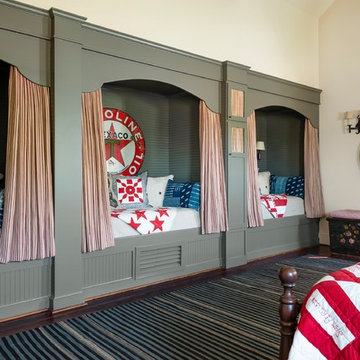
Foto di una grande cameretta per bambini da 4 a 10 anni country con pareti beige e parquet scuro
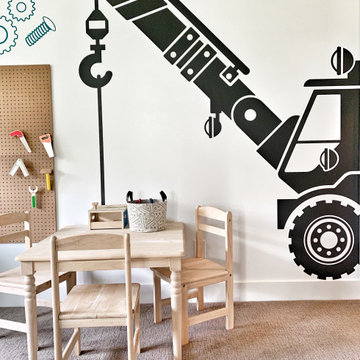
Immagine di una cameretta per bambini da 4 a 10 anni country con pareti bianche, moquette e pavimento grigio
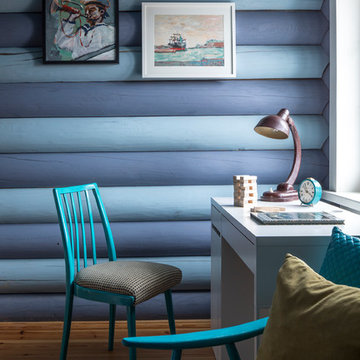
Евгений Кулибаба
Ispirazione per una cameretta per bambini country di medie dimensioni con pareti blu, pavimento in legno massello medio e pavimento marrone
Ispirazione per una cameretta per bambini country di medie dimensioni con pareti blu, pavimento in legno massello medio e pavimento marrone
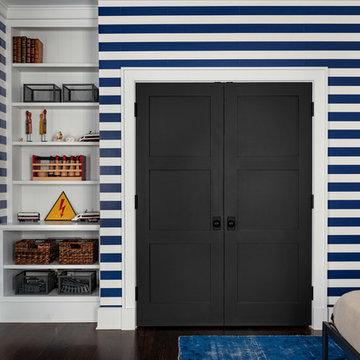
Closet doors in bedroom.
Photographer: Rob Karosis
Idee per una cameretta per bambini country di medie dimensioni con pareti multicolore, parquet scuro e pavimento marrone
Idee per una cameretta per bambini country di medie dimensioni con pareti multicolore, parquet scuro e pavimento marrone
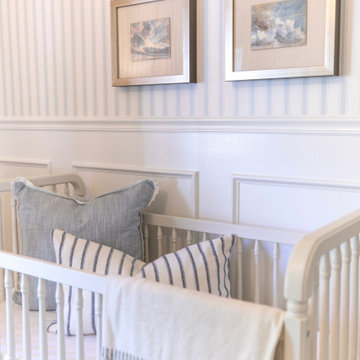
Crib details in Olivia Rink's Kentucky nursery.
Ispirazione per una cameretta per neonato country di medie dimensioni con pareti multicolore, parquet chiaro, pavimento beige e carta da parati
Ispirazione per una cameretta per neonato country di medie dimensioni con pareti multicolore, parquet chiaro, pavimento beige e carta da parati
Camerette per Bambini e Neonati country - Foto e idee per arredare
3


