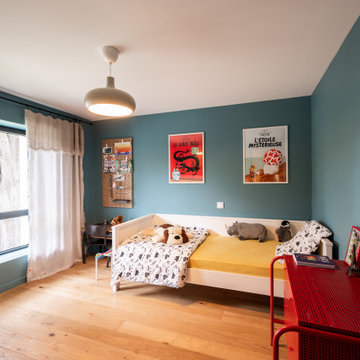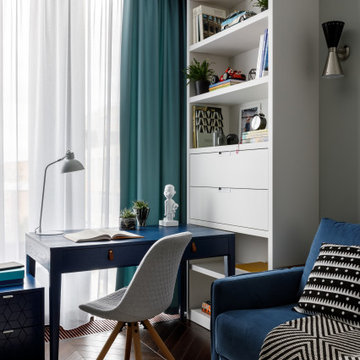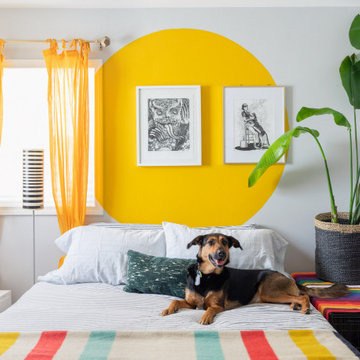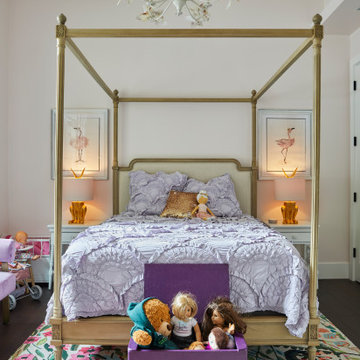Camerette per Bambini e Neonati contemporanee - Foto e idee per arredare
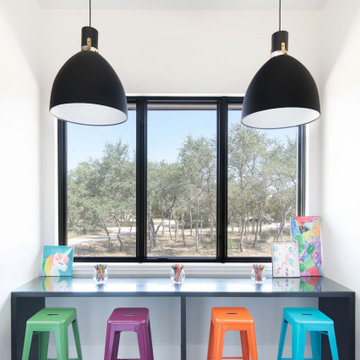
Esempio di una cameretta per bambini minimal con pareti bianche, pavimento in cemento, pavimento grigio e soffitto in carta da parati
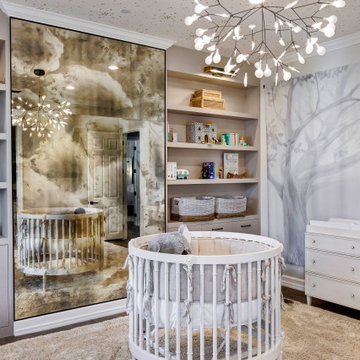
Serene baby's room with soft beige and white palette
Idee per una cameretta per neonati neutra contemporanea di medie dimensioni con pareti bianche
Idee per una cameretta per neonati neutra contemporanea di medie dimensioni con pareti bianche
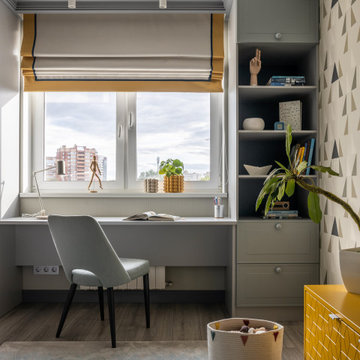
Esempio di un angolo studio per bambini da 4 a 10 anni contemporaneo di medie dimensioni con pareti beige, pavimento in laminato, pavimento beige e carta da parati
Trova il professionista locale adatto per il tuo progetto
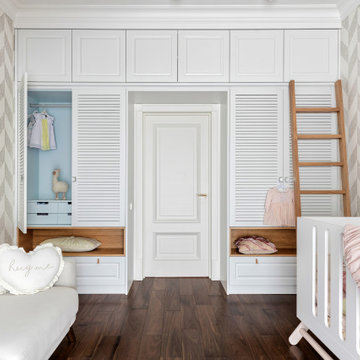
Группа шкафов в детской . Доступ к верхним антресолям осуществляется за счет лестницы из массива дуба . Деталь скрытая от случайного взгляда гостей - нежно-голубая внутренность шкафа .
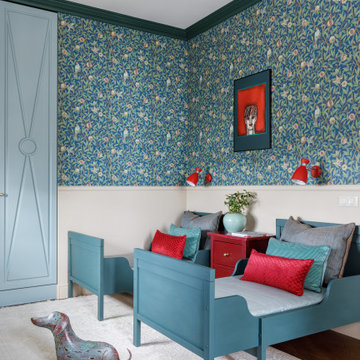
Детская комната имеет сложную геометрию из-за особенностей дома, поэтому к выбору мебели, а также планировке этого помещения я подошла с особым вниманием. В комнате приятно посидеть с книжкой, или просто помечтать и посмотреть в окно.
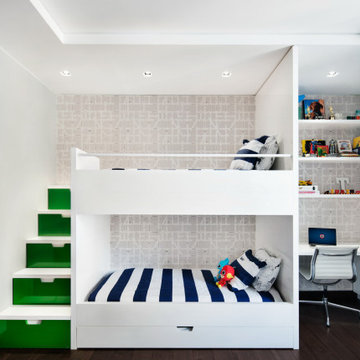
Boasting views of the Museum of Natural History and Central Park, the Beaux Arts and French Renaissance style building built in 1900 was once home to a luxury hotel. Over the years multiple hotel rooms were combined into the larger apartment residences that exist today. The resulting units, while large in size, lacked the continuity of a single formed space. StudioLAB was presented with the challenge of re-designing the space to fit a modern family’s lifestyle today with the flexibility to adjust as they evolve into their tomorrow. Thus, the existing configuration was completely abandoned with new programmatic elements being relocated in each and every corner of the space. For clients that are big wine connoisseurs, the focal point of entry and circulation lies in a 400 bottle, custom built, blackened steel and glass, temperature controlled wine cabinet. The once enclosed living room was demolished to create one main entertaining space that includes a new dining area and open kitchen. Hafele bi-folding pocket door slides were used in the Living room wall unit to conceal the television, bar and display shelves when not in use. Posing as kitchen cabinetry, a hidden integrated door opens to reveal a guest bedroom with an en suite bathroom. Down the hallway of wide plank ebony stained walnut flooring, a compact powder room was built to house an original Paul Villinski installation of small butterflies cut from recycled aluminum cans, entitled Mistral. Continuing down the hall, and through one of the walnut veneered doors, is the shared kids bedroom where a custom-built bunk bed with integrated storage steps and desk was designed to allow for play space and a reading corner. The kids bathroom across the hall is decorated with custom Lego inspired hand cast concrete tiles and integrated pull-out footstools residing underneath the floating vanity. The master suite features a bio-ethanol fireplace wrapped in blackened steel and integrated into the Tabu veneered built-in. The spacious walk-in closet serves several purposes, which include housing the apartment’s new central HVAC system as well as a sleeping spot for the family’s dog. An integrated URC control system paired with Lutron Radio RA lighting keypads were installed to control the AV, HVAC, lighting and solar shades all by the use of smartphones.

Esempio di un'ampia cameretta per bambini contemporanea con pareti bianche, parquet chiaro, pavimento marrone, soffitto a volta e pareti in perlinato
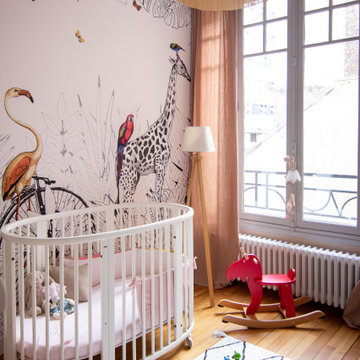
Esempio di una cameretta per neonata contemporanea di medie dimensioni con pareti beige, parquet chiaro, pavimento marrone e carta da parati
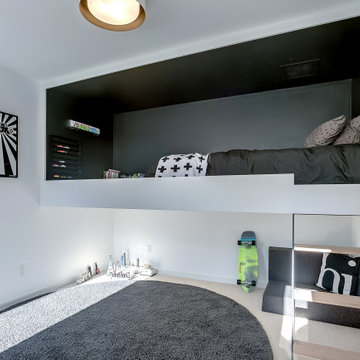
Idee per una cameretta per bambini da 4 a 10 anni minimal di medie dimensioni con pareti grigie, moquette e pavimento beige

Design by Buckminster Green
Push to open storage for kid's play space and art room
Immagine di una grande cameretta per bambini da 4 a 10 anni design con pareti bianche, moquette e pavimento grigio
Immagine di una grande cameretta per bambini da 4 a 10 anni design con pareti bianche, moquette e pavimento grigio
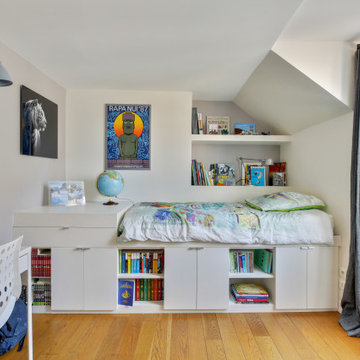
Foto di una cameretta per bambini minimal con pareti grigie, pavimento in legno massello medio e pavimento marrone
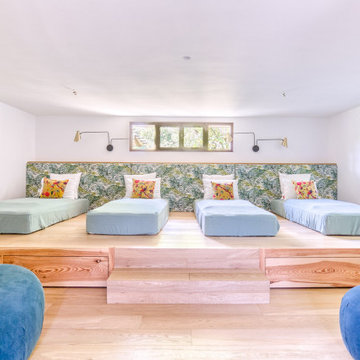
Foto di una cameretta per bambini da 4 a 10 anni minimal con pareti bianche, pavimento in legno massello medio e pavimento marrone
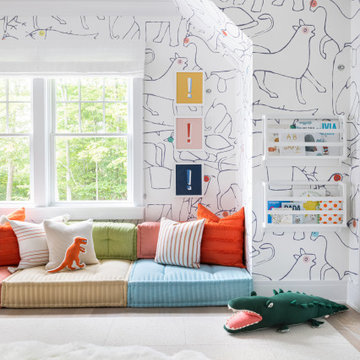
Architecture, Interior Design, Custom Furniture Design & Art Curation by Chango & Co.
Ispirazione per una cameretta per bambini da 4 a 10 anni contemporanea di medie dimensioni con pareti multicolore, parquet chiaro e pavimento marrone
Ispirazione per una cameretta per bambini da 4 a 10 anni contemporanea di medie dimensioni con pareti multicolore, parquet chiaro e pavimento marrone
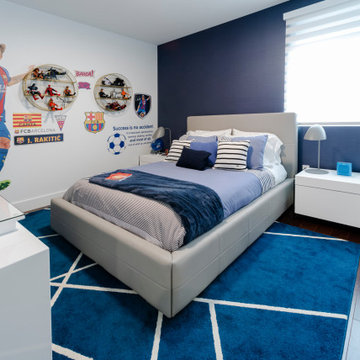
Esempio di una cameretta per bambini minimal di medie dimensioni con pareti blu, pavimento in legno massello medio e pavimento marrone
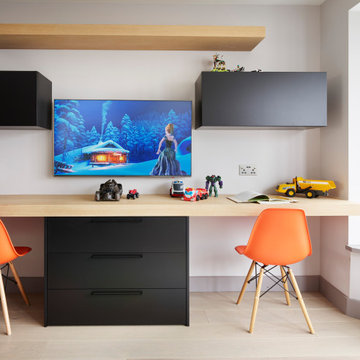
Family room which is sophisticated enough to be open plan with adult space, but perfectly designed for two children to work and play.
Immagine di una cameretta per bambini minimal
Immagine di una cameretta per bambini minimal
Camerette per Bambini e Neonati contemporanee - Foto e idee per arredare
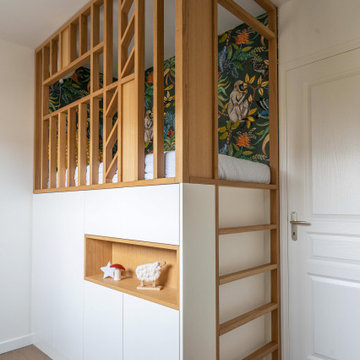
La chambre du petit Lubin de 2 ans et demi est petite, à peine 7m2. Dans un petit lit auparavant, les clients avaient réussi à mettre une commode pour lui ranger ses petites affaires. En grandissant, l’espace devenait plus compliqué à vivre, il fallait plus de rangements et un vrai coin jeux. J’ai donc dessiné un lit “cabane”, grâce à un jeu de tasseaux en chêne massif, avec des grands rangements sur toute la profondeur. Pour amplifier cet esprit, j’ai voulu apporter un côté verdoyant avec un papier-peint de chez Cole & Son. Les animaux ont tout de suit beaucoup plu au petit garçon.
4


