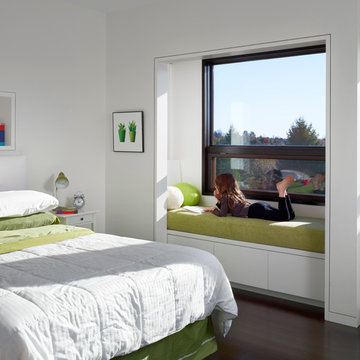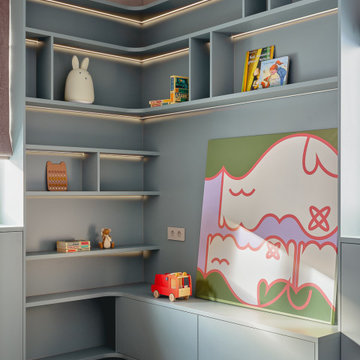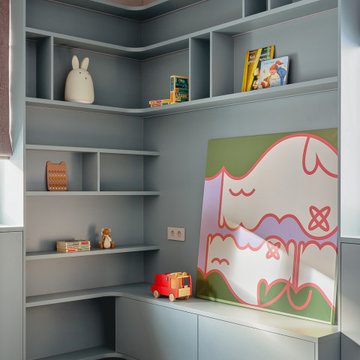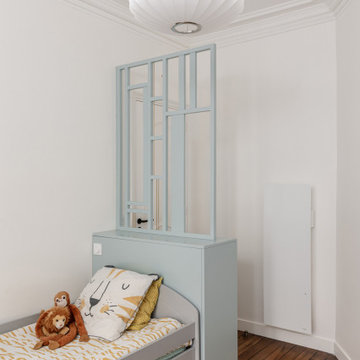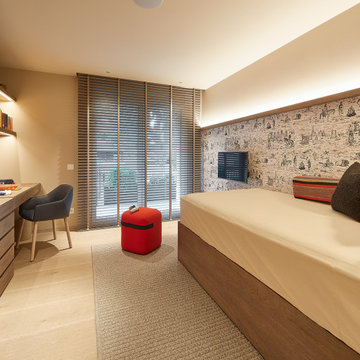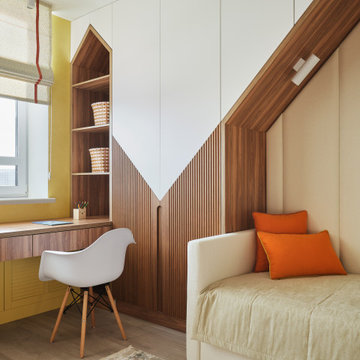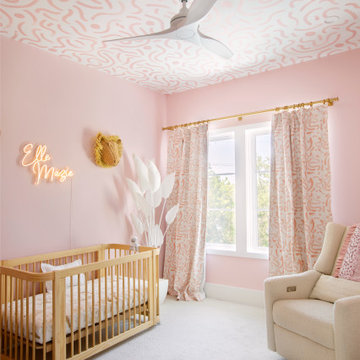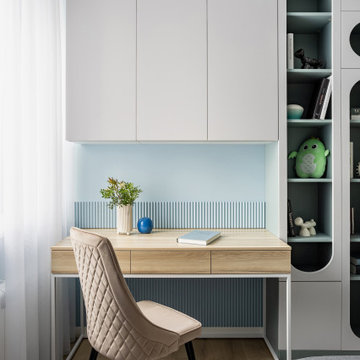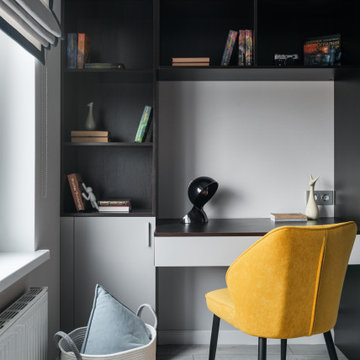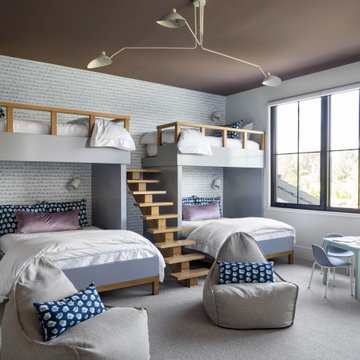Camerette per Bambini e Neonati contemporanee - Foto e idee per arredare
Filtra anche per:
Budget
Ordina per:Popolari oggi
21 - 40 di 60.587 foto
1 di 2

Having two young boys presents its own challenges, and when you have two of their best friends constantly visiting, you end up with four super active action heroes. This family wanted to dedicate a space for the boys to hangout. We took an ordinary basement and converted it into a playground heaven. A basketball hoop, climbing ropes, swinging chairs, rock climbing wall, and climbing bars, provide ample opportunity for the boys to let their energy out, and the built-in window seat is the perfect spot to catch a break. Tall built-in wardrobes and drawers beneath the window seat to provide plenty of storage for all the toys.
You can guess where all the neighborhood kids come to hangout now ☺
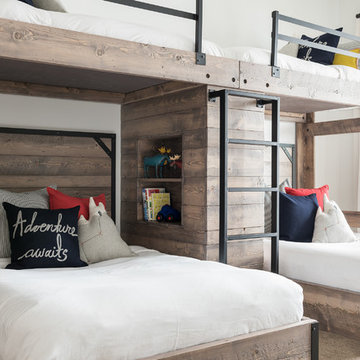
Custom Bunk Beds
Photo By Lucy Call
Foto di una cameretta da letto minimal con pareti bianche, moquette e pavimento grigio
Foto di una cameretta da letto minimal con pareti bianche, moquette e pavimento grigio

Reclaimed flooring by Reclaimed DesignWorks. Photos by Emily Minton Redfield Photography.
Foto di una piccola cameretta per bambini da 4 a 10 anni contemporanea con pareti bianche, pavimento in legno massello medio e pavimento marrone
Foto di una piccola cameretta per bambini da 4 a 10 anni contemporanea con pareti bianche, pavimento in legno massello medio e pavimento marrone
Trova il professionista locale adatto per il tuo progetto
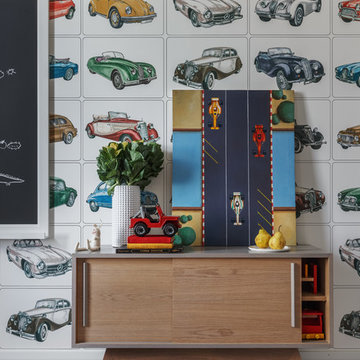
фото Сергей Красюк,
стиль Наталия Обухова
Immagine di una cameretta per bambini contemporanea di medie dimensioni
Immagine di una cameretta per bambini contemporanea di medie dimensioni

© Carl Wooley
Foto di una cameretta per bambini da 4 a 10 anni design con pareti bianche e parquet chiaro
Foto di una cameretta per bambini da 4 a 10 anni design con pareti bianche e parquet chiaro
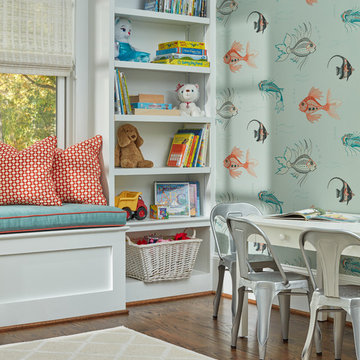
Photographer David Burroughs
Immagine di una cameretta per bambini da 4 a 10 anni minimal di medie dimensioni con pareti blu e parquet scuro
Immagine di una cameretta per bambini da 4 a 10 anni minimal di medie dimensioni con pareti blu e parquet scuro
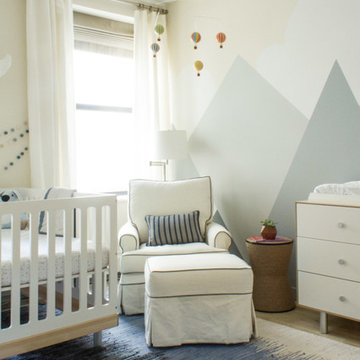
Kelsey Ann Rose
HomePolish
Ispirazione per una cameretta per neonato contemporanea di medie dimensioni con pareti beige e pavimento in legno massello medio
Ispirazione per una cameretta per neonato contemporanea di medie dimensioni con pareti beige e pavimento in legno massello medio

Yankees fan bedroom: view toward closet. Complete remodel of bedroom included cork flooring, uplit countertops, custom built-ins with built-in cork board at desk, wall and ceiling murals, and Cascade Coil Drapery at closet door.
Photo by Bernard Andre

Photo by Alexandra DeFurio. Aidan is a 12-year-old girl who lives with her father half of the time. Her parents are divorced and her father wanted his daughter to be at home in his new bachelor house. He wanted her to feel “understood” and validated as a girl entering into her teen years. The room therefore is sophisticated, yet still young and innocent. It may have “grown up” attributes such as chic English paisley wallpaper by Osborne and Little and a sassy “Like Forever” poster, but it is still comfortable enough to hang out on the flokati rug or on the vintage revamped chair.
Aidan was very involved in providing the design inspiration for the room. She had asked for a “beachy” feel and as design professionals know, what takes over in the creative process is the ideas evolve and many either are weeded out or enhanced. It was our job as designers to introduce to Aidan a world beyond Pottery Barn Kids. We incorporated her love of the ocean with a custom, mixed Benjamin Moore paint color in a beautiful turquoise blue. The turquoise color is echoed in the tufted buttons on the custom headboard and trim around the linen roman shades on the window.
Aidan wanted a hangout room for her friends. We provided extra seating by adding a vintage revamped chair accessorized with a Jonathan Adler needle point “Love” pillow and a Moroccan pouf from Shabby chic. The desk from West Elm from their Parson’s collection expresses a grown up feel accompanied with the Saarinen Tulip chair. It’s easier for Aidan to do her homework when she feels organized and clutter free.
Organization was a big factor is redesigning the room. We had to work around mementos that soon-to-be teenagers collect by the truckloads. A custom bulletin board above the desk is a great place to tack party invitations and notes from friends. Also, the small Moda dresser from Room and Board stores books, magazines and makeup stored in baskets from the Container Store.
Aidan loves her room. It is bright and cheerful, yet cheeky and fun. It has a touch of sass and a “beachy” feel. This room will grow with her until she leaves for college and then comes back as a guest. Thanks to her father who wanted her to feel special, she is able to spend half her time in a room that reflects who she is.

Kids Bedrooms can be fun. This preteen bedroom design was create for a young girl in need o her own bedroom. Having shared bedrooms with hr younger sister it was time Abby had her own room! Interior Designer Rebecca Robeson took the box shaped room and added a much needed closet by using Ikea's PAX wardrobe system which flanked either side of the window. This provided the perfect spot to add a simple bench seat below the window creating a delightful window seat for young Abby to curl up and enjoy a great book or text a friend. Robeson's artful use of bright wall colors mixed with PB teen bedding makes for a fun exhilarating first impression when walking into Abby's room! For more details on Abby's bedroom, watch YouTubes most popular Interior Designer, Rebecca Robeson as she walks you through the actual room!
http://www.youtube.com/watch?v=a2ZQbjBJsEs
Photos by David Hartig
Camerette per Bambini e Neonati contemporanee - Foto e idee per arredare
2


