Camerette per Bambini e Neonati - Foto e idee per arredare
Filtra anche per:
Budget
Ordina per:Popolari oggi
161 - 180 di 3.423 foto
1 di 2
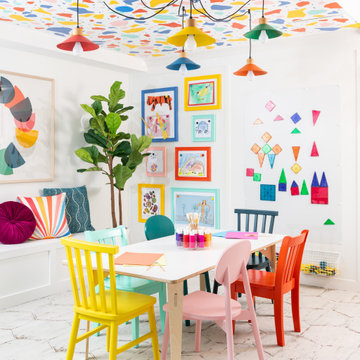
Immagine di una grande cameretta per bambini da 4 a 10 anni contemporanea con pareti bianche, pavimento bianco e soffitto in carta da parati
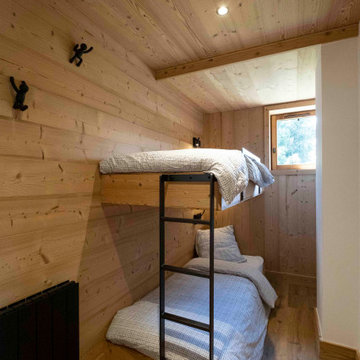
Chambre d'enfants / amis avce lit superposé sur mesure.
Coté minimaliste avec un effet suspendu.
Echelle et rambarde en métal
Ispirazione per una piccola cameretta per bambini stile rurale con pareti bianche, pavimento in laminato, pavimento marrone, soffitto in legno e pareti in legno
Ispirazione per una piccola cameretta per bambini stile rurale con pareti bianche, pavimento in laminato, pavimento marrone, soffitto in legno e pareti in legno

Foto di una grande cameretta per bambini stile marino con pareti bianche, moquette, pavimento grigio, soffitto a volta e pareti in perlinato

Advisement + Design - Construction advisement, custom millwork & custom furniture design, interior design & art curation by Chango & Co.
Foto di una cameretta per bambini da 4 a 10 anni chic di medie dimensioni con pareti multicolore, parquet chiaro, pavimento marrone, soffitto in perlinato e carta da parati
Foto di una cameretta per bambini da 4 a 10 anni chic di medie dimensioni con pareti multicolore, parquet chiaro, pavimento marrone, soffitto in perlinato e carta da parati
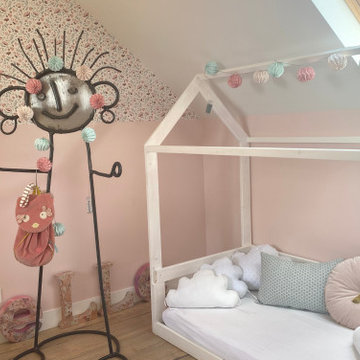
Maelle a 4 ans et elle va bientôt être grande sœur. C'est donc tout naturellement qu'elle a accepté de céder sa chambre à son petit frère qui va naître dans quelques mois. Sa future chambre, nichée sous les combles, servait plutôt de grenier pour entreposer tout un tas d'affaires. Il a fallu faire donc preuve de capacité à se projeter et d'imagination pour lui aménager sa chambre de rêve. Alors quand elle me l'a expliqué, sa chambre de rêve était composée de, je cite : "des animaux, du rose, des belles lumières". Ni une, ni deux, WherDeco en coup de baguette magique lui à proposé une chambre enchantée au charme d'antan.

A colorful, fun kid's bedroom. A gorgeous fabric surface mounted light sets the tone. Custom built blue laminate work surface, bookshelves and a window seat. Blue accented window treatments. A colorful area rug with a rainbow of accents. Simple clean design. A column with a glass magnetic board is the final touch.
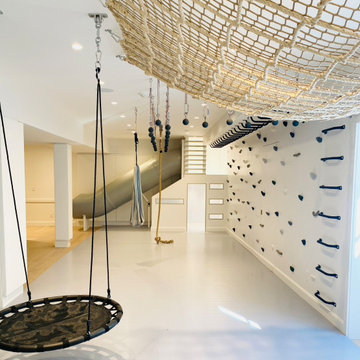
Esempio di una cameretta per bambini da 4 a 10 anni country di medie dimensioni con pareti bianche, parquet chiaro, pavimento grigio, soffitto in legno e pannellatura

Esempio di una stanza dei giochi stile marinaro con pareti bianche, parquet chiaro, pavimento beige, travi a vista e soffitto a volta
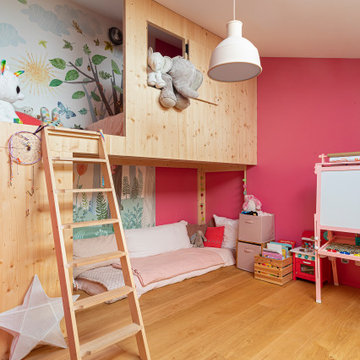
@Florian Peallat
Foto di una cameretta per bambini da 4 a 10 anni contemporanea con pareti multicolore, pavimento in legno massello medio, pavimento marrone e soffitto a volta
Foto di una cameretta per bambini da 4 a 10 anni contemporanea con pareti multicolore, pavimento in legno massello medio, pavimento marrone e soffitto a volta
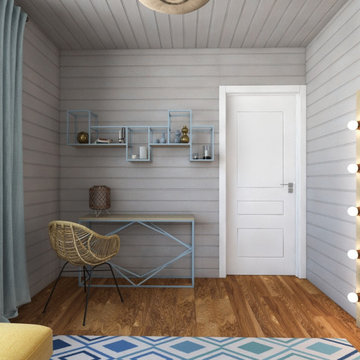
Dieses Holzhaus ist eine Kombination aus skandinavischem design und lebendigen Elementen . Der Raum ist luftig, geräumig und hat erfrischende Akzente. Die Fläche beträgt 130 qm.m Wohnplatz und hat offen für unten Wohnzimmer.
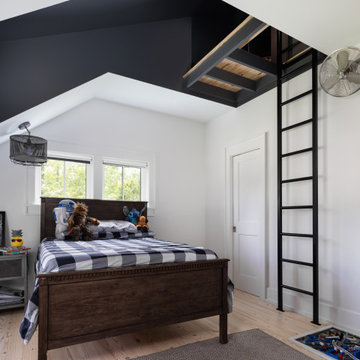
Boy's bedroom of modern luxury farmhouse in Pass Christian Mississippi photographed for Watters Architecture by Birmingham Alabama based architectural and interiors photographer Tommy Daspit.
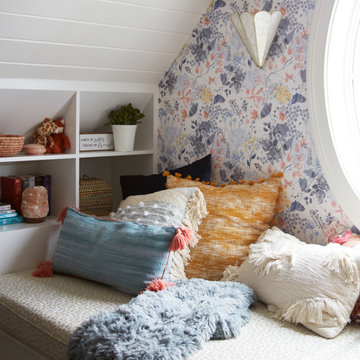
A teen hangout destination with a comfortable boho vibe. Complete with Anthropologie Rose Petals Wallpaper and Anthro Madelyn Faceted sconce, custom bed with storage and a mix of custom and retail pillows. Design by Two Hands Interiors. See the rest of this cozy attic hangout space on our website. #tweenroom #teenroom
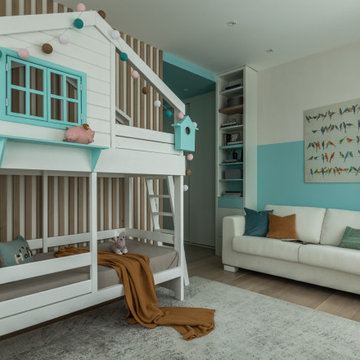
Foto di una cameretta per bambini da 4 a 10 anni minimal di medie dimensioni con parquet chiaro, pavimento beige, pareti multicolore, soffitto ribassato e pannellatura
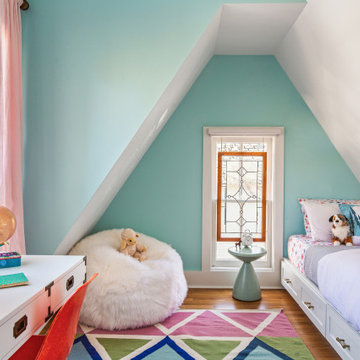
Esempio di una cameretta per bambini tradizionale con pareti blu, pavimento in legno massello medio, pavimento marrone e soffitto a volta

Bunk bedroom featuring custom built-in bunk beds with white oak stair treads painted railing, niches with outlets and lighting, custom drapery and decorative lighting

This child's bedroom is pretty in pink! A flower wallpaper adds a unique ceiling detail as does the flower wall art above the crib!
Ispirazione per una cameretta per neonati minimal di medie dimensioni con pareti rosa, parquet scuro, pavimento marrone, pannellatura, soffitto ribassato e soffitto in carta da parati
Ispirazione per una cameretta per neonati minimal di medie dimensioni con pareti rosa, parquet scuro, pavimento marrone, pannellatura, soffitto ribassato e soffitto in carta da parati

Esempio di una cameretta per bambini da 4 a 10 anni costiera con pareti bianche, pavimento grigio, soffitto in perlinato e soffitto a volta
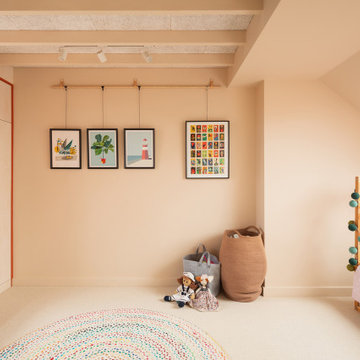
Large attic bedroom with bespoke joinery. Wall colour is 'Light Beauvais' and joinery colour is 'Heat' by Little Greene with white oiled birch plwyood fronts.
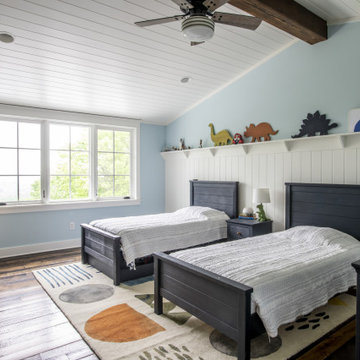
Esempio di una cameretta per bambini country con pareti blu, pavimento in legno massello medio e soffitto a volta

?На этапе проектирования мы сразу сделали все рабочие чертежи для для комфортной расстановки мебели для нескольких детей, так что комната будет расти вместе с количеством жителей.
?Из комнаты есть выход на большой остекленный балкон, который вмещает в себя рабочую зону для уроков и спорт уголок, который заказчики доделают в процессе взросления деток.
?На стене у нас изначально планировался другой сюжет, но ручная роспись в виде карты мира получилась даже лучше, чем мы планировали.
Camerette per Bambini e Neonati - Foto e idee per arredare
9

