Camerette per Bambini e Neonati con pareti viola - Foto e idee per arredare
Filtra anche per:
Budget
Ordina per:Popolari oggi
1 - 20 di 33 foto
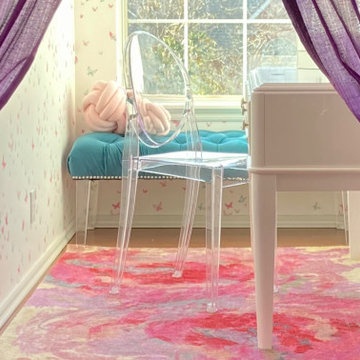
Idee per una cameretta per bambini da 4 a 10 anni classica con pareti viola, moquette, pavimento beige, soffitto a volta e carta da parati
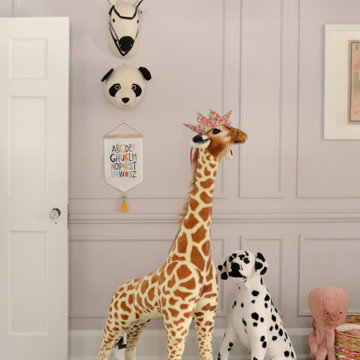
Adding a pop of color and a wallpapered ceiling to this room turned an ordinary bedroom into a dreamy child's space.
Ispirazione per una cameretta per neonata classica di medie dimensioni con pareti viola, parquet scuro, pavimento marrone, soffitto in carta da parati e boiserie
Ispirazione per una cameretta per neonata classica di medie dimensioni con pareti viola, parquet scuro, pavimento marrone, soffitto in carta da parati e boiserie

This 6,000sf luxurious custom new construction 5-bedroom, 4-bath home combines elements of open-concept design with traditional, formal spaces, as well. Tall windows, large openings to the back yard, and clear views from room to room are abundant throughout. The 2-story entry boasts a gently curving stair, and a full view through openings to the glass-clad family room. The back stair is continuous from the basement to the finished 3rd floor / attic recreation room.
The interior is finished with the finest materials and detailing, with crown molding, coffered, tray and barrel vault ceilings, chair rail, arched openings, rounded corners, built-in niches and coves, wide halls, and 12' first floor ceilings with 10' second floor ceilings.
It sits at the end of a cul-de-sac in a wooded neighborhood, surrounded by old growth trees. The homeowners, who hail from Texas, believe that bigger is better, and this house was built to match their dreams. The brick - with stone and cast concrete accent elements - runs the full 3-stories of the home, on all sides. A paver driveway and covered patio are included, along with paver retaining wall carved into the hill, creating a secluded back yard play space for their young children.
Project photography by Kmieick Imagery.
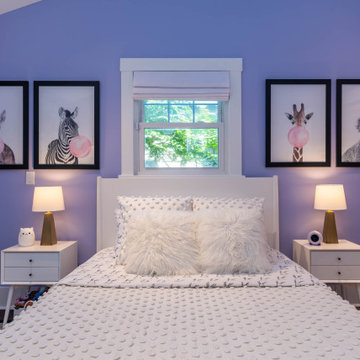
Ispirazione per una cameretta per bambini da 4 a 10 anni stile americano di medie dimensioni con pareti viola, pavimento in laminato, pavimento marrone e soffitto a volta
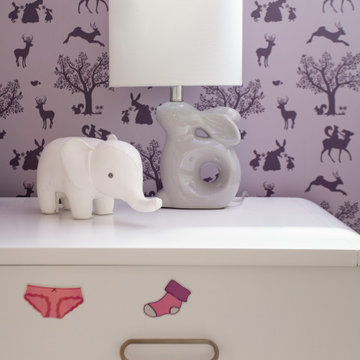
Ispirazione per una piccola cameretta per neonata minimal con pareti viola, parquet chiaro, pavimento bianco, soffitto in carta da parati e carta da parati
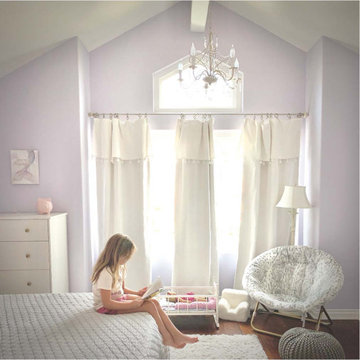
This girl's room was a dream to makeover. The client's child had a lot of ideas - and lilac walls were on the top of the list! Soft grey velvet bedding created a cozy retreat and complimented the color story.
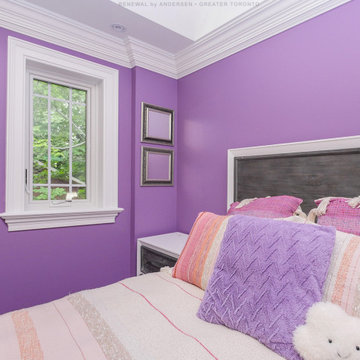
Delightful bedroom with new casement window we installed. This colorful and playful bedroom with plush pillows and fun decor looks great with new white windows. Now is the time to replace your home windows with Renewal by Andersen of Greater Toronto, serving most of Ontario.
We offer windows in a variety of styles -- Contact Us Today! 844-819-3040
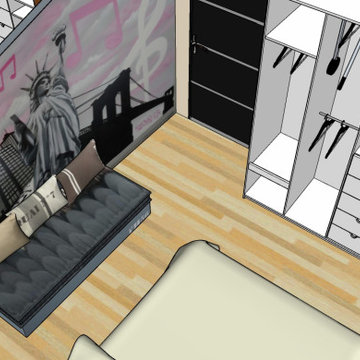
Visualisation d'une chambre d'ado de 16ans avec une fresque glamour .
Installation d'un dressing évolutif et d'une banquette amovible pour invité les copines.
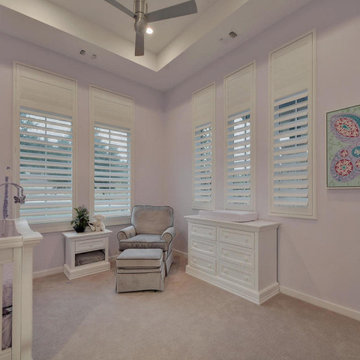
Foto di una grande cameretta per bambini da 1 a 3 anni minimal con pareti viola, moquette, pavimento beige e soffitto a cassettoni
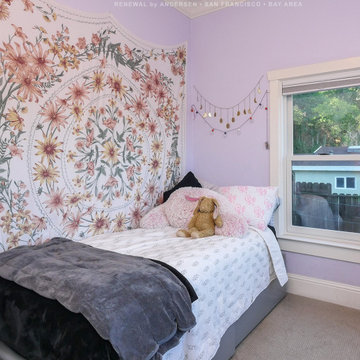
Delightful bedroom with new white window we installed. This wonderful pre-teens room with fun wall drapery and cozy bed looks fantastic with this new double hung window. Get started replacing the windows in your home with Renewal by Andersen of San Francisco, serving the whole Bay Area.
. . . . . . . . . .
We offer windows in a variety of styles and colors -- Contact Us Today! 844-245-2799
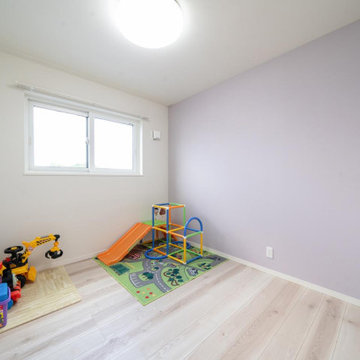
子供部屋/キッズルーム/kidsroom
Foto di una cameretta per bambini da 4 a 10 anni moderna con parquet chiaro, soffitto in carta da parati, carta da parati, pareti viola e pavimento beige
Foto di una cameretta per bambini da 4 a 10 anni moderna con parquet chiaro, soffitto in carta da parati, carta da parati, pareti viola e pavimento beige
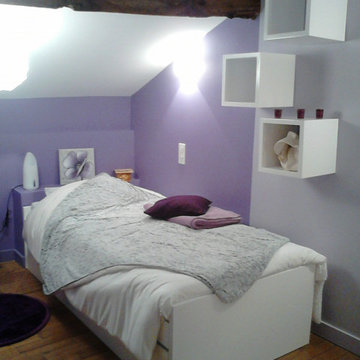
Immagine di una cameretta per bambini contemporanea di medie dimensioni con pareti viola, parquet chiaro e travi a vista
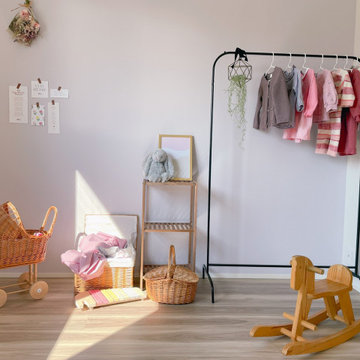
Ispirazione per una cameretta da bambina da 1 a 3 anni con pareti viola, soffitto in carta da parati e carta da parati
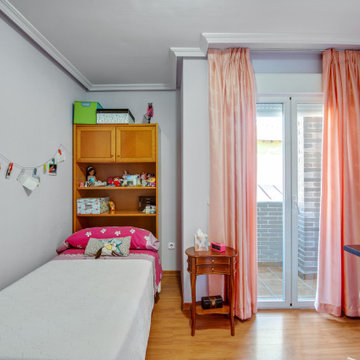
Vivienda unifamiliar compuesta por 6 dormitorios, sala de estar, salón comedor, entrada, cocina, tres cuartos de baño completos, dos aseos con ducha, distribuidor escalera, patio delantero, patio trasero, despensa lavadero, amplia terraza, sótano acristalada y garaje.
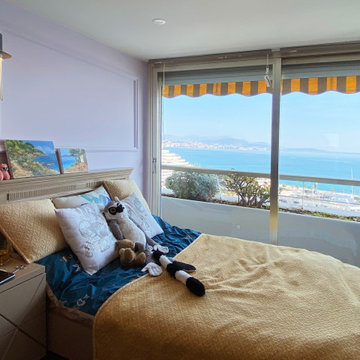
Idee per una cameretta per bambini design di medie dimensioni con pareti viola, parquet scuro, pavimento marrone, soffitto ribassato e carta da parati
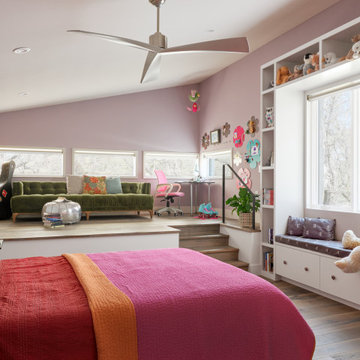
Ispirazione per una cameretta per bambini minimal con parquet scuro, pavimento marrone, pareti viola e soffitto a volta
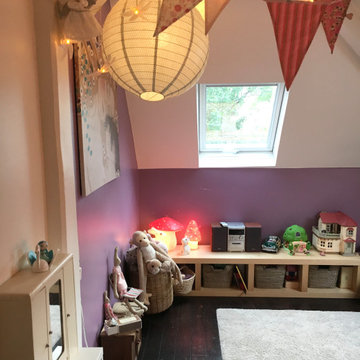
Petite chambre d'enfant sous les toits
Immagine di una piccola cameretta per bambini da 4 a 10 anni design con pareti viola, parquet scuro, pavimento nero e travi a vista
Immagine di una piccola cameretta per bambini da 4 a 10 anni design con pareti viola, parquet scuro, pavimento nero e travi a vista
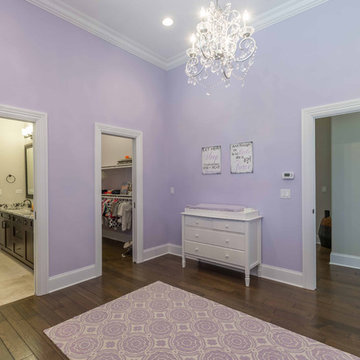
This 6,000sf luxurious custom new construction 5-bedroom, 4-bath home combines elements of open-concept design with traditional, formal spaces, as well. Tall windows, large openings to the back yard, and clear views from room to room are abundant throughout. The 2-story entry boasts a gently curving stair, and a full view through openings to the glass-clad family room. The back stair is continuous from the basement to the finished 3rd floor / attic recreation room.
The interior is finished with the finest materials and detailing, with crown molding, coffered, tray and barrel vault ceilings, chair rail, arched openings, rounded corners, built-in niches and coves, wide halls, and 12' first floor ceilings with 10' second floor ceilings.
It sits at the end of a cul-de-sac in a wooded neighborhood, surrounded by old growth trees. The homeowners, who hail from Texas, believe that bigger is better, and this house was built to match their dreams. The brick - with stone and cast concrete accent elements - runs the full 3-stories of the home, on all sides. A paver driveway and covered patio are included, along with paver retaining wall carved into the hill, creating a secluded back yard play space for their young children.
Project photography by Kmieick Imagery.
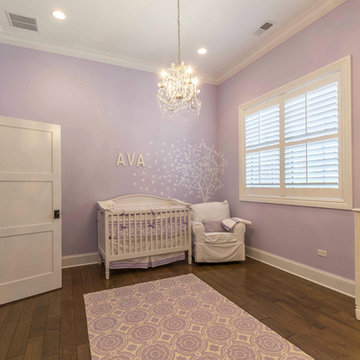
This 6,000sf luxurious custom new construction 5-bedroom, 4-bath home combines elements of open-concept design with traditional, formal spaces, as well. Tall windows, large openings to the back yard, and clear views from room to room are abundant throughout. The 2-story entry boasts a gently curving stair, and a full view through openings to the glass-clad family room. The back stair is continuous from the basement to the finished 3rd floor / attic recreation room.
The interior is finished with the finest materials and detailing, with crown molding, coffered, tray and barrel vault ceilings, chair rail, arched openings, rounded corners, built-in niches and coves, wide halls, and 12' first floor ceilings with 10' second floor ceilings.
It sits at the end of a cul-de-sac in a wooded neighborhood, surrounded by old growth trees. The homeowners, who hail from Texas, believe that bigger is better, and this house was built to match their dreams. The brick - with stone and cast concrete accent elements - runs the full 3-stories of the home, on all sides. A paver driveway and covered patio are included, along with paver retaining wall carved into the hill, creating a secluded back yard play space for their young children.
Project photography by Kmieick Imagery.
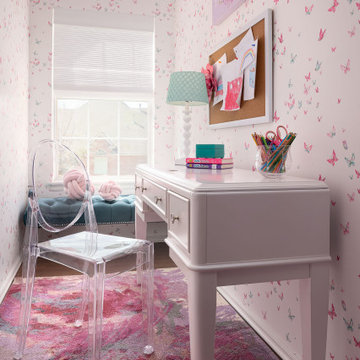
Idee per una cameretta per bambini da 4 a 10 anni chic con pareti viola, moquette, pavimento beige, soffitto a volta e carta da parati
Camerette per Bambini e Neonati con pareti viola - Foto e idee per arredare
1

