Camerette per Bambini e Neonati con soffitto in perlinato - Foto e idee per arredare
Filtra anche per:
Budget
Ordina per:Popolari oggi
1 - 20 di 119 foto
1 di 3

Esempio di una cameretta per bambini da 4 a 10 anni stile marinaro con pareti bianche, moquette, pavimento beige, soffitto in perlinato e pareti in perlinato
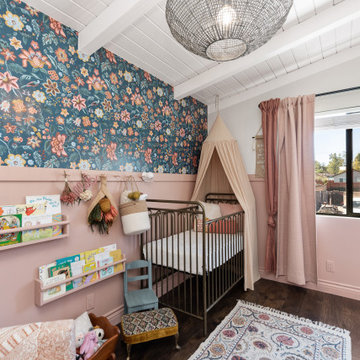
Immagine di una piccola cameretta per bambini da 1 a 3 anni minimalista con pareti multicolore, pavimento in legno massello medio, pavimento marrone e soffitto in perlinato
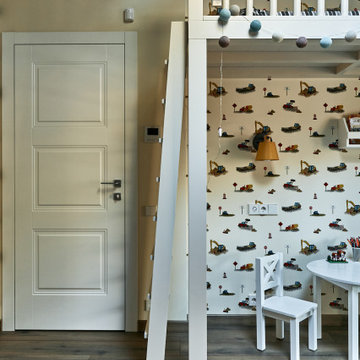
Idee per una grande e In mansarda cameretta per bambini da 1 a 3 anni design con pareti beige, pavimento in legno massello medio, travi a vista, soffitto in perlinato, soffitto in legno e carta da parati
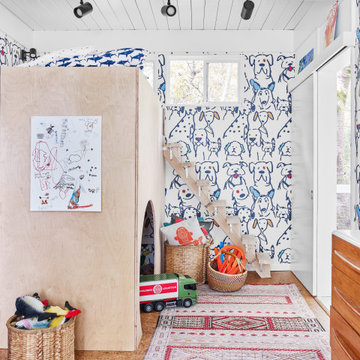
Ispirazione per una cameretta per bambini da 4 a 10 anni design con pareti multicolore, pavimento in sughero, pavimento marrone, soffitto in perlinato e carta da parati
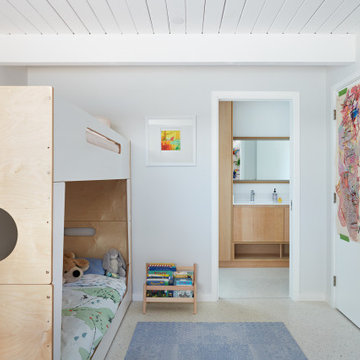
Kids Bedroom
Foto di una cameretta da letto da 4 a 10 anni moderna con pareti bianche, pavimento bianco e soffitto in perlinato
Foto di una cameretta da letto da 4 a 10 anni moderna con pareti bianche, pavimento bianco e soffitto in perlinato

Bunk bedroom featuring custom built-in bunk beds with white oak stair treads painted railing, niches with outlets and lighting, custom drapery and decorative lighting

Esempio di una cameretta per bambini da 4 a 10 anni costiera con pareti bianche, pavimento grigio, soffitto in perlinato e soffitto a volta
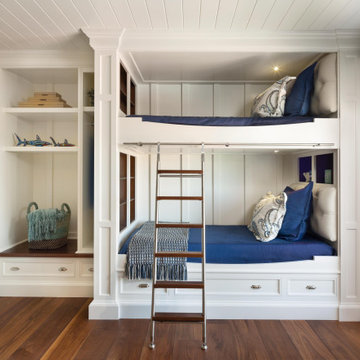
Esempio di una cameretta per bambini da 4 a 10 anni costiera di medie dimensioni con pavimento in legno massello medio, pavimento marrone, pareti bianche e soffitto in perlinato

Esempio di una cameretta per bambini da 4 a 10 anni country con pareti beige, parquet scuro, pavimento marrone, travi a vista e soffitto in perlinato
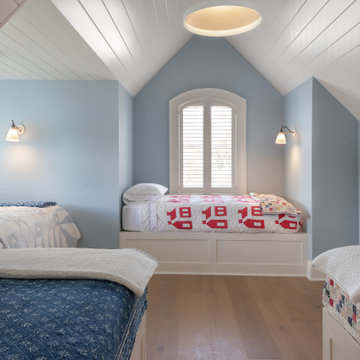
Grand kid's bunk room
Esempio di una cameretta per bambini da 4 a 10 anni costiera di medie dimensioni con pareti blu, parquet chiaro, pavimento marrone e soffitto in perlinato
Esempio di una cameretta per bambini da 4 a 10 anni costiera di medie dimensioni con pareti blu, parquet chiaro, pavimento marrone e soffitto in perlinato

Immagine di una cameretta per bambini costiera con pareti beige, parquet chiaro, soffitto in perlinato e pareti in perlinato

Childrens Bedroom Designed & Styled for Sanderson paint. Photography by Andy Gore.
Foto di una cameretta per bambini da 4 a 10 anni stile marino con pareti blu, moquette, pavimento marrone, soffitto in perlinato, soffitto a volta e boiserie
Foto di una cameretta per bambini da 4 a 10 anni stile marino con pareti blu, moquette, pavimento marrone, soffitto in perlinato, soffitto a volta e boiserie
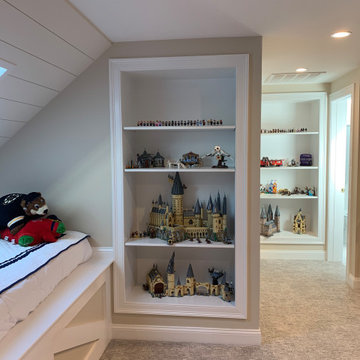
Idee per una grande cameretta per bambini moderna con pareti bianche, moquette, pavimento grigio e soffitto in perlinato

The owners of this 1941 cottage, located in the bucolic village of Annisquam, wanted to modernize the home without sacrificing its earthy wood and stone feel. Recognizing that the house had “good bones” and loads of charm, SV Design proposed exterior and interior modifications to improve functionality, and bring the home in line with the owners’ lifestyle. The design vision that evolved was a balance of modern and traditional – a study in contrasts.
Prior to renovation, the dining and breakfast rooms were cut off from one another as well as from the kitchen’s preparation area. SV's architectural team developed a plan to rebuild a new kitchen/dining area within the same footprint. Now the space extends from the dining room, through the spacious and light-filled kitchen with eat-in nook, out to a peaceful and secluded patio.
Interior renovations also included a new stair and balustrade at the entry; a new bathroom, office, and closet for the master suite; and renovations to bathrooms and the family room. The interior color palette was lightened and refreshed throughout. Working in close collaboration with the homeowners, new lighting and plumbing fixtures were selected to add modern accents to the home's traditional charm.
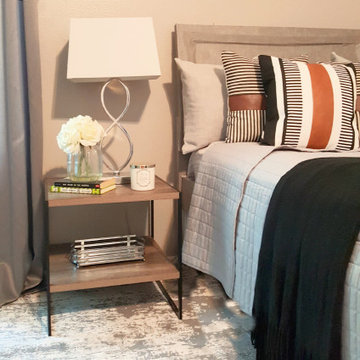
Small bedroom expansion in Buena Park, CA.
Immagine di una piccola cameretta per bambini tradizionale con pareti grigie, moquette, pavimento grigio e soffitto in perlinato
Immagine di una piccola cameretta per bambini tradizionale con pareti grigie, moquette, pavimento grigio e soffitto in perlinato
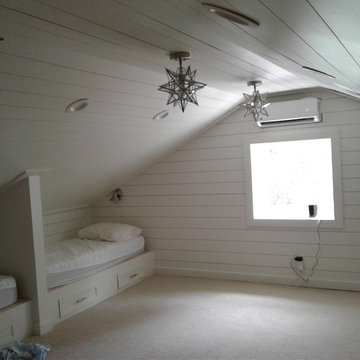
Foto di una cameretta per bambini da 4 a 10 anni chic di medie dimensioni con pareti bianche, moquette, pavimento beige, soffitto in perlinato e pareti in legno

Idee per una cameretta da letto country con pareti grigie, parquet chiaro, pavimento beige, travi a vista, soffitto in perlinato e soffitto a volta
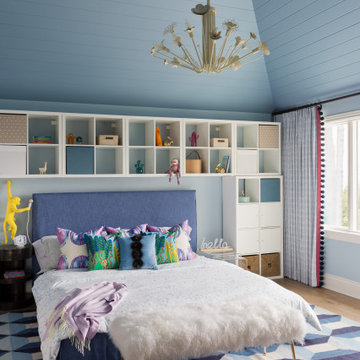
Immagine di una cameretta per bambini design con pareti blu, parquet chiaro, soffitto in perlinato e soffitto a volta
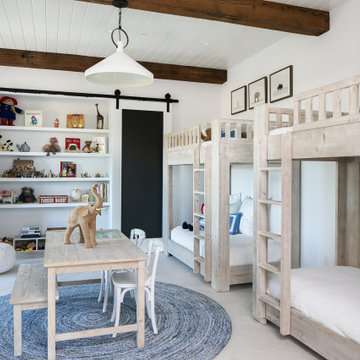
Immagine di una cameretta per bambini da 4 a 10 anni country con pareti bianche, parquet chiaro, pavimento beige, travi a vista e soffitto in perlinato

TEAM
Architect: LDa Architecture & Interiors
Interior Design: Kennerknecht Design Group
Builder: JJ Delaney, Inc.
Landscape Architect: Horiuchi Solien Landscape Architects
Photographer: Sean Litchfield Photography
Camerette per Bambini e Neonati con soffitto in perlinato - Foto e idee per arredare
1

