Camerette per Bambini e Neonati con soffitto in carta da parati - Foto e idee per arredare
Filtra anche per:
Budget
Ordina per:Popolari oggi
101 - 120 di 798 foto
1 di 2
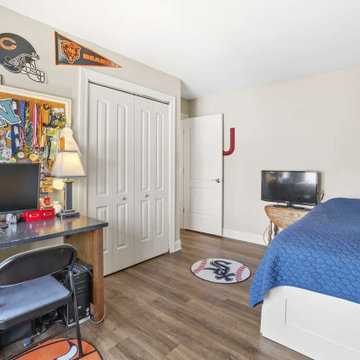
Immagine di una grande cameretta per bambini tradizionale con pareti beige, parquet chiaro, pavimento marrone, soffitto in carta da parati e boiserie
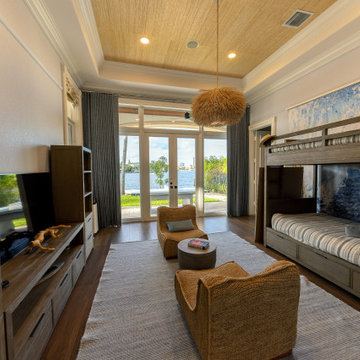
Our "DeTuscanized" Project was a complete transformation. From dark and heavy design to light and inviting style.
Idee per una cameretta per bambini classica di medie dimensioni con pareti blu, pavimento in gres porcellanato, pavimento marrone e soffitto in carta da parati
Idee per una cameretta per bambini classica di medie dimensioni con pareti blu, pavimento in gres porcellanato, pavimento marrone e soffitto in carta da parati
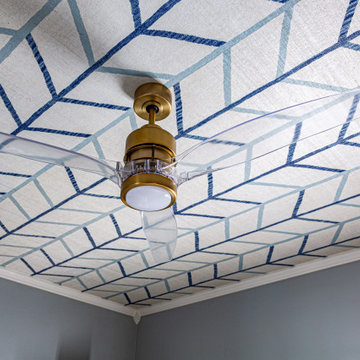
Ooh baby our client is excited and so are we! New room, new kiddo, new accessories, new adventure! Little cutie Carter needs a crib to crash… (so the parents can try to get some sleep)
There’s nothing quite like preparing for one’s first child. From the crazy anticipation to the silliest worries, adding a plus one to the family can be a lot (not to mention the hormones and why do pickles sound SOOO good?!?) Luckily, Paxton Place is more than happy to help! We can’t bring ice cream at 2am (sorry) but we can design a cute and cozy space for you and the baby to bond together.
Our client wanted a modern twist on the classics for little Carter. We chose various blues and whites for our boy; but notice the fun patterns on the ceiling and sheets. There’s a refined minimalist design with the furniture that feels timeless but looks 21st century. Transitioning, a new baby isn’t just for the parents; grandparents have to make room, also. They opted for a more traditional approach for grandbaby number 1. To accommodate, we installed soft lacy curtains and blankets for our special man. There’s also antique plates and mirrors to reflect a more mature design that matches the rest of their home. We loved creating two unique environments, connecting generations to come.
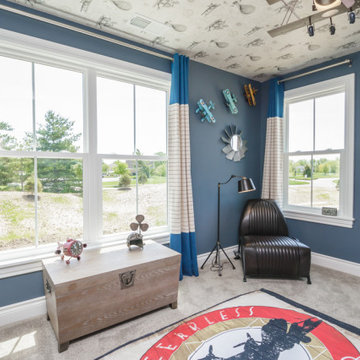
Esempio di una cameretta per bambini da 4 a 10 anni tradizionale di medie dimensioni con pareti blu, moquette, pavimento grigio e soffitto in carta da parati
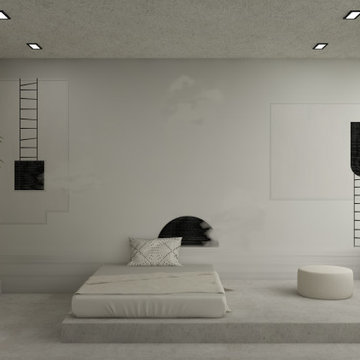
La camera dei ragazzi è lo spazio dove affermare al propria identità e sognare il futuro.
Foto di una cameretta per bambini design di medie dimensioni con pareti bianche, pavimento in cemento, pavimento grigio, soffitto in carta da parati e carta da parati
Foto di una cameretta per bambini design di medie dimensioni con pareti bianche, pavimento in cemento, pavimento grigio, soffitto in carta da parati e carta da parati
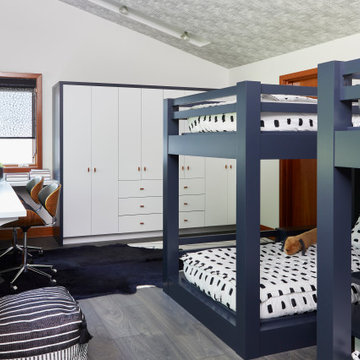
We were hired to remodel a dated large bedroom with a walk-in-closet into a kids dream bedroom and bathroom ensuite. It was a challenging space to work with due to the awkward angles but we fully embraced those architectural elements and made them into design features. The walk in closet was converted into a bathroom ensuite with a full bath including a double sink vanity. The bunk bed was of course the statement in the room, housing four twin beds all with their own integrated shelving compartment and wall sconce. We incorporated a floating tread staircase in a two-tone finish for added dimension to the space. We layered in pattern into the ensuite through statement tiles, and in the main spaces through the wallpapered angled ceiling, cobblesotone-like pattern in the window coverings and through to the bedding and area rug. We custom designed a two-tone closet with an L-shaped work station continuing off of it to function for two. The overall space was ultimately designed and finished in a way that the kids could grow and evolve with over time.
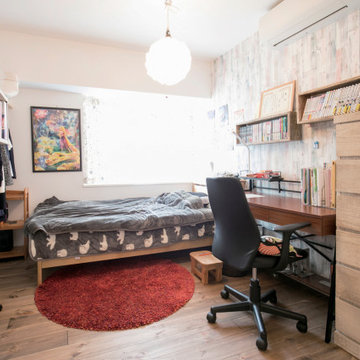
子供部屋はウッドプリントとシックカラーの2面の壁紙をセレクト。古木で造作した本棚もグッド!
Ispirazione per una cameretta per bambini etnica con pareti marroni, parquet scuro, soffitto in carta da parati e carta da parati
Ispirazione per una cameretta per bambini etnica con pareti marroni, parquet scuro, soffitto in carta da parati e carta da parati
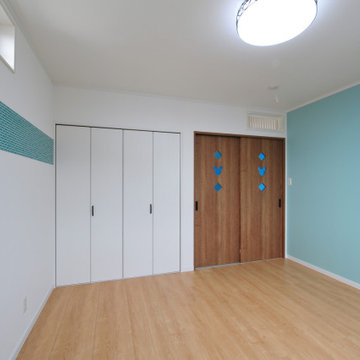
Esempio di una cameretta per bambini minimalista con soffitto in carta da parati e carta da parati
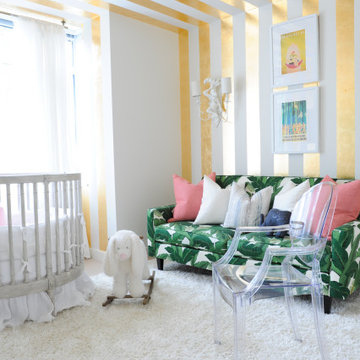
Ispirazione per una cameretta per neonati design con pareti multicolore, pavimento marrone, soffitto in carta da parati e carta da parati
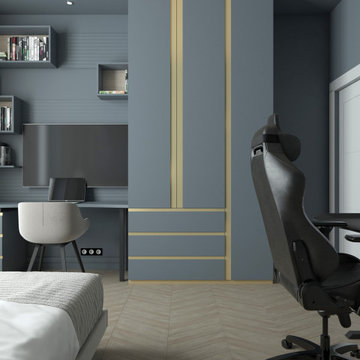
Детская комната в современном стиле. В комнате встроена дополнительная световая группа подсветки для детей. Имеется возможность управлять подсветкой с пульта, так же изменение темы света под музыку.
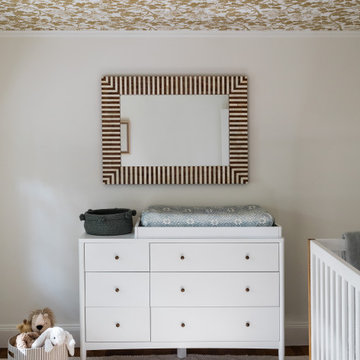
nursery
Immagine di una cameretta per neonati neutra classica con soffitto in carta da parati
Immagine di una cameretta per neonati neutra classica con soffitto in carta da parati

白色を基調とした明るい雰囲気の子供部屋。壁際には腰掛けカウンターを施工しています。
天井は格納式のはしごが組み込んであり、そのはしごを降ろせば、8.5帖の屋根裏部屋へと続きます。
今は一部屋の子供室ですが、お子様の成長に合わせて将来は間仕切り壁で部屋を2つに分割できるようにしています。
Foto di una grande cameretta per bambini da 1 a 3 anni minimal con pareti bianche, pavimento in compensato, pavimento bianco, soffitto in carta da parati e carta da parati
Foto di una grande cameretta per bambini da 1 a 3 anni minimal con pareti bianche, pavimento in compensato, pavimento bianco, soffitto in carta da parati e carta da parati
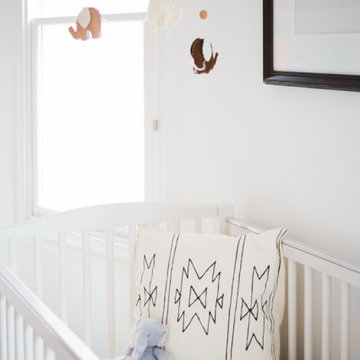
Idee per una cameretta per neonati neutra classica con pareti bianche, pavimento in legno massello medio, pavimento marrone e soffitto in carta da parati
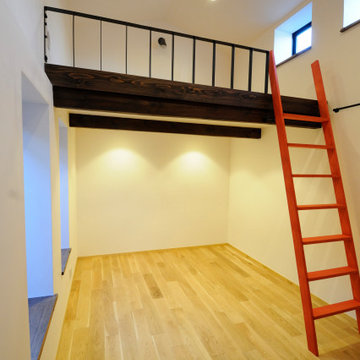
Ispirazione per una grande cameretta per bambini etnica con pareti arancioni, pavimento in legno massello medio, pavimento marrone, soffitto in carta da parati e carta da parati
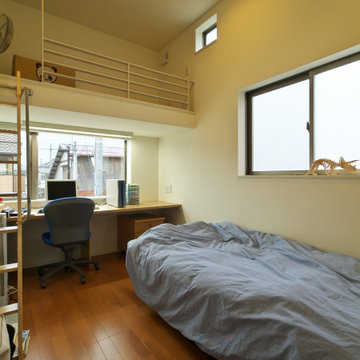
豊橋住吉の家 ロフト付きの子供部屋です。
Foto di una cameretta per bambini minimalista di medie dimensioni con pareti bianche, pavimento in compensato, soffitto in carta da parati e carta da parati
Foto di una cameretta per bambini minimalista di medie dimensioni con pareti bianche, pavimento in compensato, soffitto in carta da parati e carta da parati
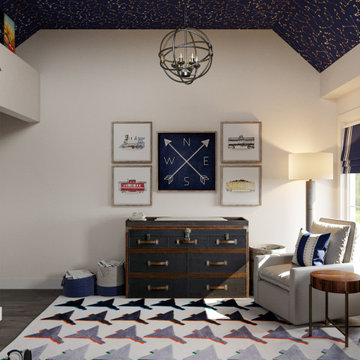
Foto di una cameretta per neonato chic con soffitto in carta da parati e carta da parati
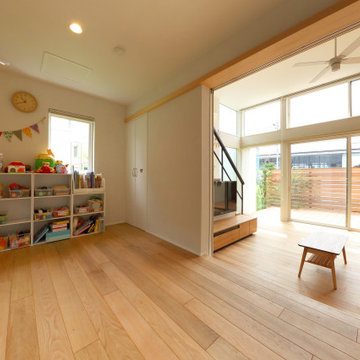
Esempio di una cameretta per neonati neutra scandinava di medie dimensioni con pareti bianche, parquet chiaro, pavimento marrone, soffitto in carta da parati e carta da parati
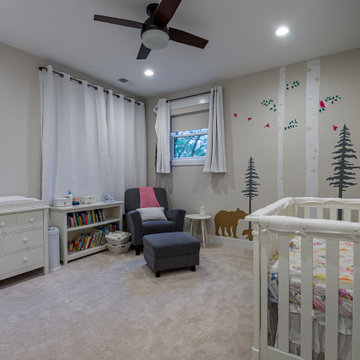
Esempio di una grande cameretta per neonata country con pareti beige, moquette, pavimento beige, soffitto in carta da parati e carta da parati
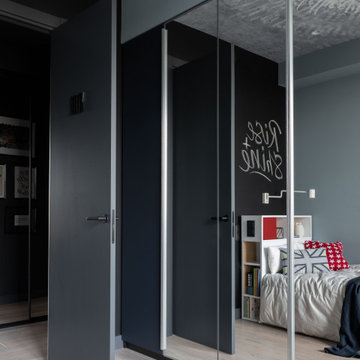
Esempio di una cameretta per bambini nordica di medie dimensioni con pareti blu, pavimento in legno massello medio e soffitto in carta da parati
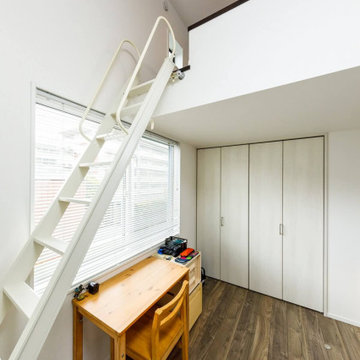
2階の子供部屋。充分な収納のほか、ロフトも設置。ロフトは、ベッドに加えて収納、そして秘密基地のような遊び場としても活用できます。
Idee per una cameretta neutra industriale di medie dimensioni con pareti bianche, pavimento in legno massello medio, pavimento marrone, soffitto in carta da parati e carta da parati
Idee per una cameretta neutra industriale di medie dimensioni con pareti bianche, pavimento in legno massello medio, pavimento marrone, soffitto in carta da parati e carta da parati
Camerette per Bambini e Neonati con soffitto in carta da parati - Foto e idee per arredare
6

