Camerette per Bambini e Neonati con pavimento nero - Foto e idee per arredare
Filtra anche per:
Budget
Ordina per:Popolari oggi
21 - 40 di 283 foto
1 di 2
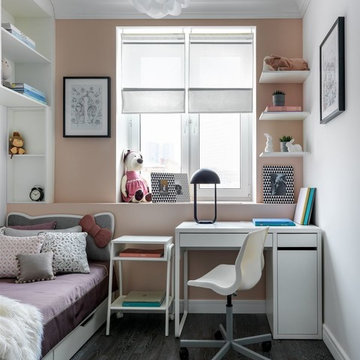
Детская спальня – это небольшая, но уютная и функциональная комната. Здесь есть все необходимое для ребёнка: рабочее место для учебы, зона для сна и хранения вещей.

Flannel drapes balance the cedar cladding of these four bunks while also providing for privacy.
Foto di una grande cameretta per bambini stile rurale con pareti beige, pavimento in ardesia, pavimento nero e pareti in legno
Foto di una grande cameretta per bambini stile rurale con pareti beige, pavimento in ardesia, pavimento nero e pareti in legno
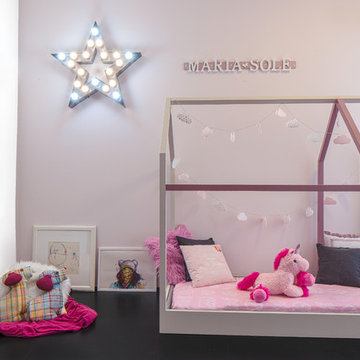
Baby’s bedroom should be a relaxing place. I designed this space with neutrals and soft, soothing shades like light pink and warmer white.The purest of the Farrow & Ball pinks, it has a delicate feel but rarely looks overwhelmingly sugary.
I based my idea of this room in line with Montessori Method: a child should have freedom of movement, and should be able to move independently around his/her room. For this reason, I choose to draw with ALatere, my furniture design studio, a floor bed, so here we have MYHOMY.
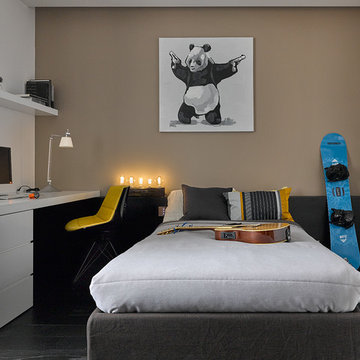
Архитектурное бюро Александры Федоровой
фото Сергей Ананьев
Foto di una cameretta per bambini minimal con pareti beige, parquet scuro e pavimento nero
Foto di una cameretta per bambini minimal con pareti beige, parquet scuro e pavimento nero
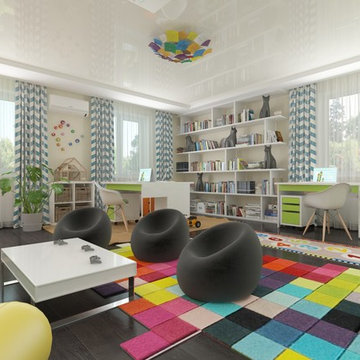
Alla Savchenko
Immagine di una grande cameretta per bambini da 4 a 10 anni contemporanea con pareti gialle, parquet scuro e pavimento nero
Immagine di una grande cameretta per bambini da 4 a 10 anni contemporanea con pareti gialle, parquet scuro e pavimento nero
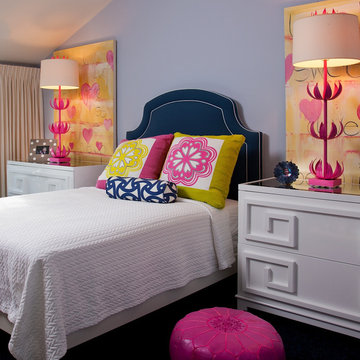
Custom kids bedroom in San Diego by Lori Gentile Interior Design
Immagine di una cameretta per bambini classica con pareti blu e pavimento nero
Immagine di una cameretta per bambini classica con pareti blu e pavimento nero
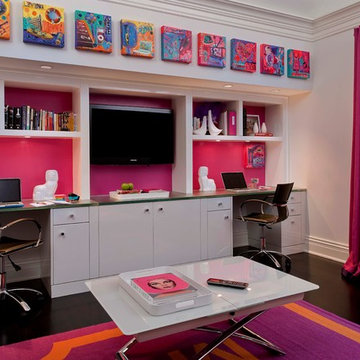
Steven Mueller Architects, LLC is a principle-based architectural firm located in the heart of Greenwich. The firm’s work exemplifies a personal commitment to achieving the finest architectural expression through a cooperative relationship with the client. Each project is designed to enhance the lives of the occupants by developing practical, dynamic and creative solutions. The firm has received recognition for innovative architecture providing for maximum efficiency and the highest quality of service.
Photo: © Jim Fiora Studio LLC
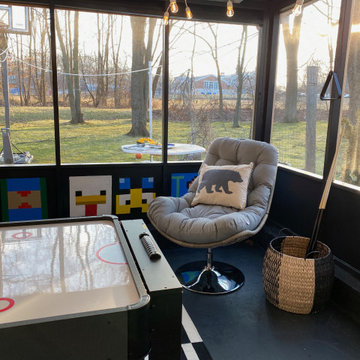
Minecraft inspired game room sunporch. Fun filled gaming chairs swivel.
Idee per una cameretta per bambini rustica di medie dimensioni con pareti nere, pavimento in cemento e pavimento nero
Idee per una cameretta per bambini rustica di medie dimensioni con pareti nere, pavimento in cemento e pavimento nero

The owners of this 1941 cottage, located in the bucolic village of Annisquam, wanted to modernize the home without sacrificing its earthy wood and stone feel. Recognizing that the house had “good bones” and loads of charm, SV Design proposed exterior and interior modifications to improve functionality, and bring the home in line with the owners’ lifestyle. The design vision that evolved was a balance of modern and traditional – a study in contrasts.
Prior to renovation, the dining and breakfast rooms were cut off from one another as well as from the kitchen’s preparation area. SV's architectural team developed a plan to rebuild a new kitchen/dining area within the same footprint. Now the space extends from the dining room, through the spacious and light-filled kitchen with eat-in nook, out to a peaceful and secluded patio.
Interior renovations also included a new stair and balustrade at the entry; a new bathroom, office, and closet for the master suite; and renovations to bathrooms and the family room. The interior color palette was lightened and refreshed throughout. Working in close collaboration with the homeowners, new lighting and plumbing fixtures were selected to add modern accents to the home's traditional charm.
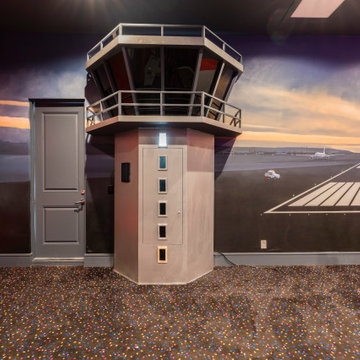
Custom Airplane Themed Game Room Garage Conversion with video wall and Karaoke stage, flight simulator
Reunion Resort
Kissimmee FL
Landmark Custom Builder & Remodeling
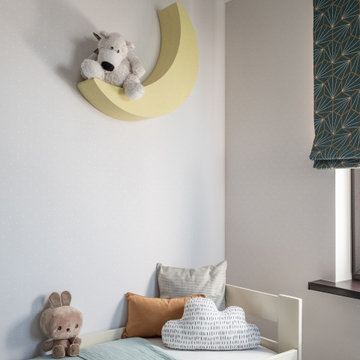
Дизайнер интерьера - Татьяна Архипова, фото - Михаил Лоскутов
Foto di una cameretta per bambini da 4 a 10 anni minimal di medie dimensioni con pareti grigie, pavimento in laminato e pavimento nero
Foto di una cameretta per bambini da 4 a 10 anni minimal di medie dimensioni con pareti grigie, pavimento in laminato e pavimento nero
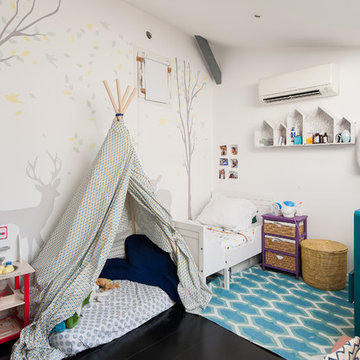
Immagine di una cameretta per bambini da 4 a 10 anni boho chic di medie dimensioni con pareti bianche e pavimento nero
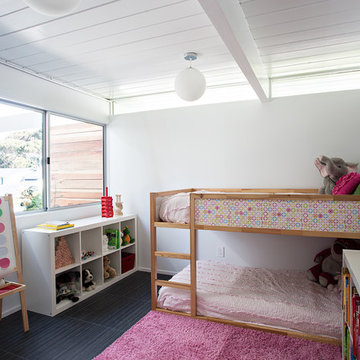
Mariko Reed
Idee per una cameretta per bambini moderna con pareti bianche e pavimento nero
Idee per una cameretta per bambini moderna con pareti bianche e pavimento nero
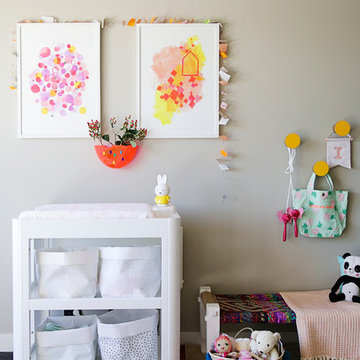
Danielle Trovato
Idee per una cameretta per neonati neutra eclettica con pavimento nero
Idee per una cameretta per neonati neutra eclettica con pavimento nero
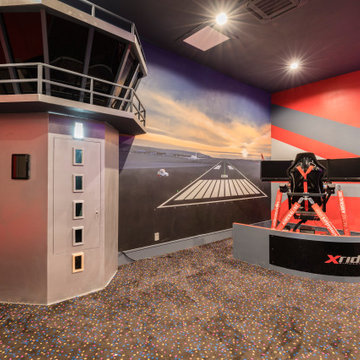
Custom Airplane Themed Game Room Garage Conversion with video wall and Karaoke stage, flight simulator
Reunion Resort
Kissimmee FL
Landmark Custom Builder & Remodeling
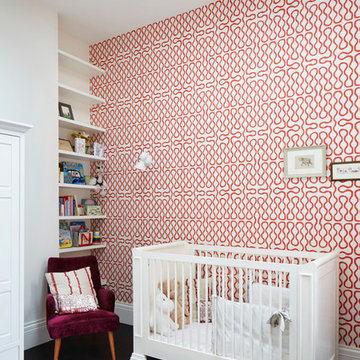
Jack Hobhouse Photography
Idee per una cameretta per neonati neutra design con pareti multicolore e pavimento nero
Idee per una cameretta per neonati neutra design con pareti multicolore e pavimento nero
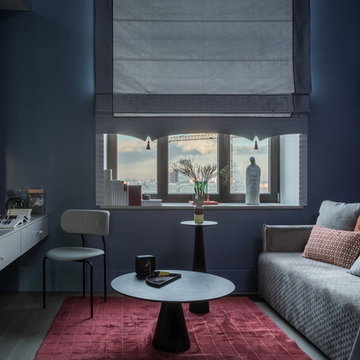
Esempio di una cameretta per bambini minimal con pareti blu, parquet scuro e pavimento nero
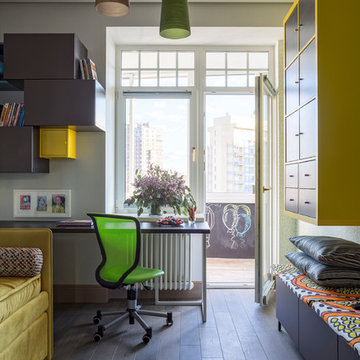
Евгений Кулибаба
Foto di una cameretta per bambini minimal con pareti bianche, parquet scuro e pavimento nero
Foto di una cameretta per bambini minimal con pareti bianche, parquet scuro e pavimento nero
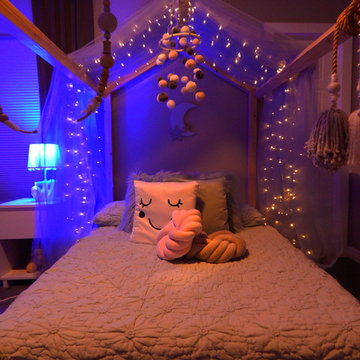
tavera nori
Esempio di una cameretta per bambini da 4 a 10 anni scandinava di medie dimensioni con pareti verdi, pavimento in pietra calcarea e pavimento nero
Esempio di una cameretta per bambini da 4 a 10 anni scandinava di medie dimensioni con pareti verdi, pavimento in pietra calcarea e pavimento nero
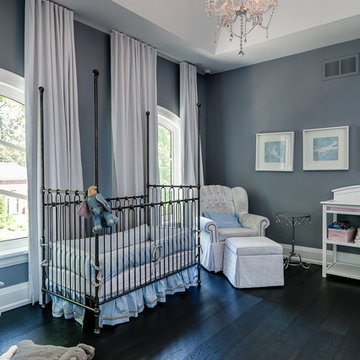
Immagine di una grande cameretta per neonati neutra tradizionale con pareti grigie, parquet scuro e pavimento nero
Camerette per Bambini e Neonati con pavimento nero - Foto e idee per arredare
2

