Camerette per Bambini e Neonati con pavimento in vinile - Foto e idee per arredare
Filtra anche per:
Budget
Ordina per:Popolari oggi
1 - 20 di 79 foto
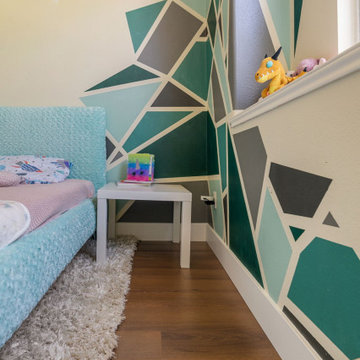
Rich toasted cherry with a light rustic grain that has iconic character and texture. With the Modin Collection, we have raised the bar on luxury vinyl plank. The result: a new standard in resilient flooring.
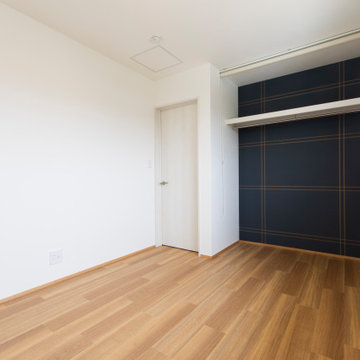
お施主様、コーディネーターこだわりのチェックのクロス。
Ispirazione per una cameretta da bambina da 1 a 3 anni nordica con pareti bianche, pavimento in vinile, pavimento marrone, soffitto in carta da parati e carta da parati
Ispirazione per una cameretta da bambina da 1 a 3 anni nordica con pareti bianche, pavimento in vinile, pavimento marrone, soffitto in carta da parati e carta da parati
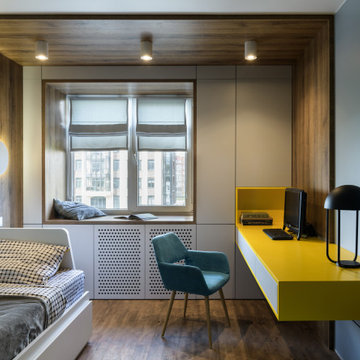
Immagine di una cameretta per bambini design di medie dimensioni con pareti grigie, pavimento in vinile, pavimento marrone e soffitto in legno

This Paradise Model. My heart. This was build for a family of 6. This 8x28' Paradise model ATU tiny home can actually sleep 8 people with the pull out couch. comfortably. There are 2 sets of bunk beds in the back room, and a king size bed in the loft. This family ordered a second unit that serves as the office and dance studio. They joined the two ATUs with a deck for easy go-between. The bunk room has built-in storage staircase mirroring one another for clothing and such (accessible from both the front of the stars and the bottom bunk). There is a galley kitchen with quarts countertops that waterfall down both sides enclosing the cabinets in stone.

Interior remodel of the 2nd floor opened up the floorplan to bring in light and create a game room space along with extra beds for sleeping. Also included on this level is a tv den, private guest bedroom with full bathroom.
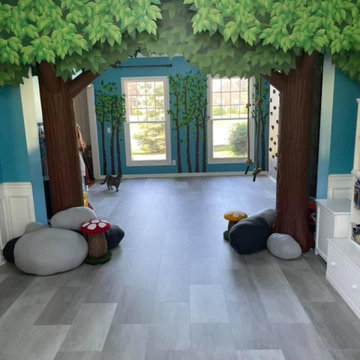
A formal dining room and living room were transformed into a children's play space. The playroom is equipped with a rock wall, climbing ropes, craft table, media center, reading nook, and soft boulders.
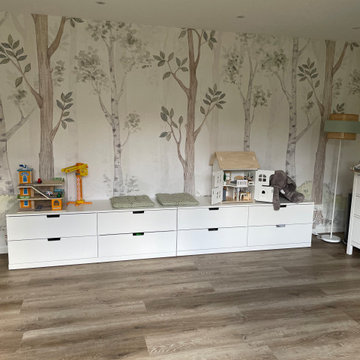
Das Kinderzimmer sollte gut strukturiert, freundlich und gemütlich werden und keinesfalls ein klassisch rosa oder hellblaues Zimmer. So entschieden wir uns für eine Farbplatte aus Grün-, Weiß-, Grau- und Beigetönen. Es gibt große Schubladen, die viel Spielzeug aufnehmen können und gut strukturiert sind, damit man einerseits alles findet und andererseits auch schnell alles wieder aufgeräumt ist. Thema des Zimmers ist die Natur.
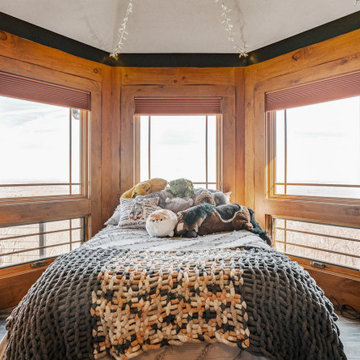
Idee per una cameretta per bambini di medie dimensioni con pavimento in vinile, travi a vista e pareti in legno
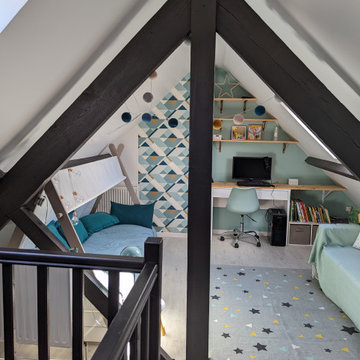
peinture des poutres en gris anthracite, installation d'un bureau dans la niche, installation d'un coin lecture avec un canapé, et un coin nuit avec un lit cabane
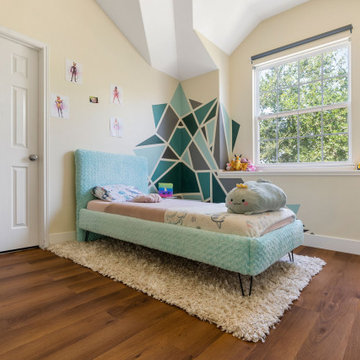
Rich toasted cherry with a light rustic grain that has iconic character and texture. With the Modin Collection, we have raised the bar on luxury vinyl plank. The result: a new standard in resilient flooring.
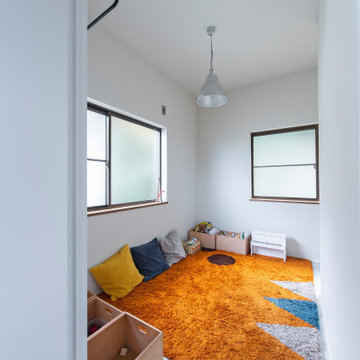
Esempio di una cameretta per bambini da 1 a 3 anni nordica con pareti bianche, pavimento in vinile, pavimento beige, soffitto in carta da parati e carta da parati
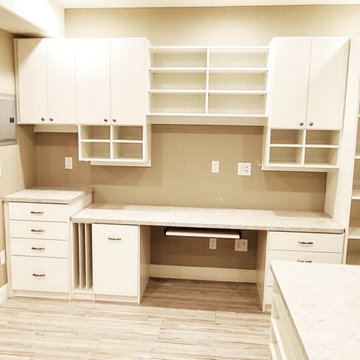
This large basement space was dreamed up by the homeowner to allow her to do many crafts with her grandkids! This was a really fun project to do - every craft has it's own placement in the room.
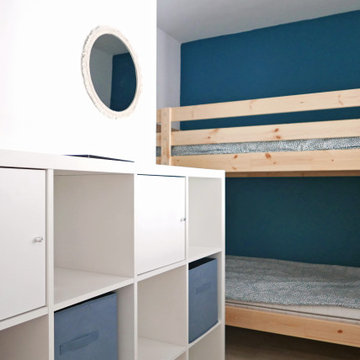
La rénovation de cet appartement familial en bord de mer fût un beau challenge relevé en 8 mois seulement !
L'enjeu était d'offrir un bon coup de frais et plus de fonctionnalité à cet intérieur restés dans les années 70. Adieu les carrelages colorées, tapisseries et petites pièces cloisonnés.
Nous avons revus entièrement le plan en ajoutant à ce T2 un coin nuit supplémentaire et une belle pièce de vie donnant directement sur la terrasse : idéal pour les vacances !
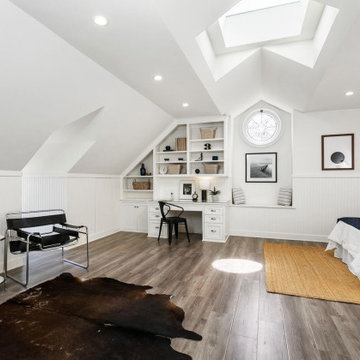
This teenager’s suite located in the converted attic features vaulted ceilings, an operable skylight and a built-in workspace. For structural reasons, we opted for high-end SPC floors over hardwood. Furniture by others.
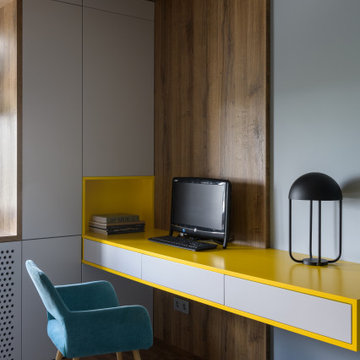
Esempio di una cameretta per bambini minimal di medie dimensioni con pareti grigie, pavimento in vinile, pavimento marrone e soffitto in legno
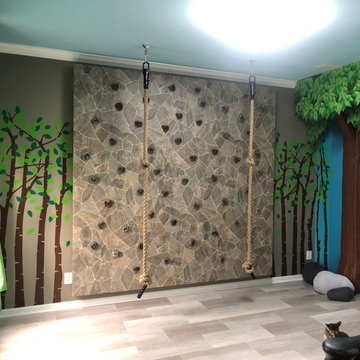
A formal dining room and living room were transformed into a children's play space. The playroom is equipped with a rock wall, climbing ropes, craft table, media center, reading nook, and soft boulders.
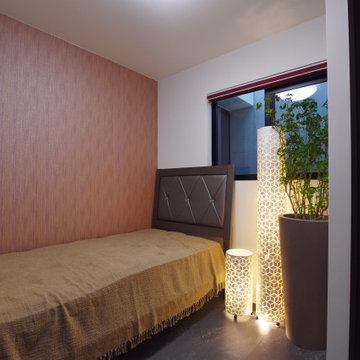
Ispirazione per una cameretta da bambina minimalista con pareti rosse, pavimento in vinile, pavimento grigio, soffitto in carta da parati e carta da parati
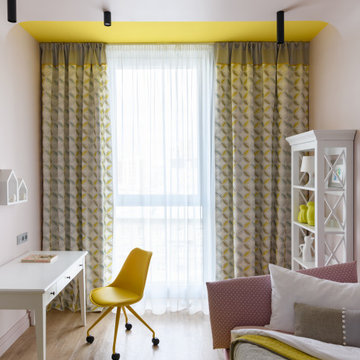
Детская комната в проекте "Мягкая эклектика"
Esempio di una cameretta per bambini da 4 a 10 anni design di medie dimensioni con pareti rosa, pavimento in vinile, pavimento beige e soffitto a volta
Esempio di una cameretta per bambini da 4 a 10 anni design di medie dimensioni con pareti rosa, pavimento in vinile, pavimento beige e soffitto a volta
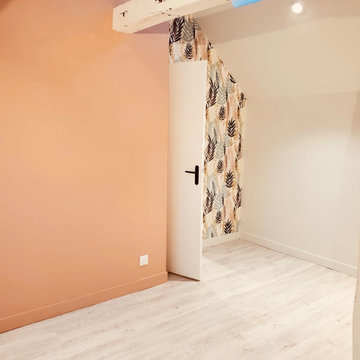
Transformation de tout l’étage de cette maison de bourg pour créer un espace dédié exclusivement aux trois enfants. MIINT a modifié le cloisonnement des pièces existantes afin d’ajouter une chambre supplémentaire, de déplacer et d’agrandir la salle de bains ainsi que les toilettes. Chaque membre de la famille peut désormais s’épanouir dans son propre espace tout en profitant également des espaces communs !
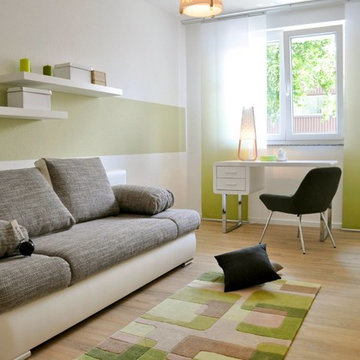
Immagine di una piccola cameretta per bambini con pareti bianche, pavimento in vinile, soffitto in carta da parati e carta da parati
Camerette per Bambini e Neonati con pavimento in vinile - Foto e idee per arredare
1

