Camerette per Bambini e Neonati con pavimento in travertino e pavimento in gres porcellanato - Foto e idee per arredare
Filtra anche per:
Budget
Ordina per:Popolari oggi
1 - 20 di 663 foto
1 di 3
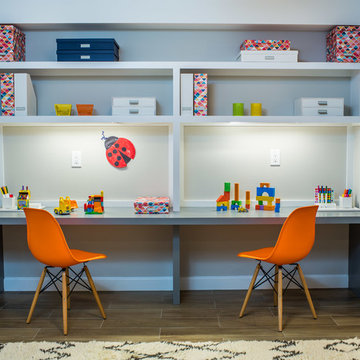
Foto di una cameretta per bambini da 4 a 10 anni minimal di medie dimensioni con pareti grigie, pavimento in gres porcellanato e pavimento marrone
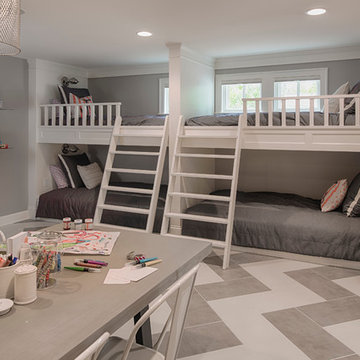
Scott Amundson
Esempio di una cameretta per bambini da 4 a 10 anni chic di medie dimensioni con pareti grigie, pavimento multicolore e pavimento in gres porcellanato
Esempio di una cameretta per bambini da 4 a 10 anni chic di medie dimensioni con pareti grigie, pavimento multicolore e pavimento in gres porcellanato
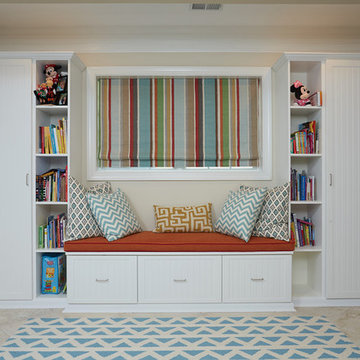
This playroom designed by Tailored Living is custom fit to go wall to wall and around the window dimensions. It features a cushioned seating area and plenty of storage space in cabinets and pull-out drawers for books and toys. The design is a clean and crisp white bead-board with crown molding. The open bookshelves are custom hole bored for a cleaner look and the closed cabinets have hole boring for adjustability of shelving to fit different sized items. The system is finished off with matching curtains, cushions and pillows.
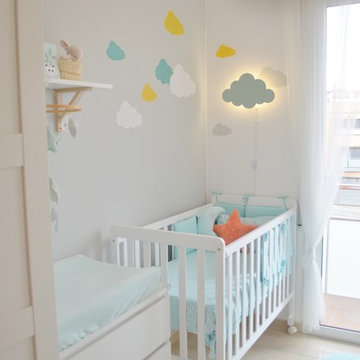
Diseño y fotografía de MIVA INTERIORS
Esempio di una piccola cameretta per neonati neutra contemporanea con pareti grigie, pavimento in gres porcellanato e pavimento beige
Esempio di una piccola cameretta per neonati neutra contemporanea con pareti grigie, pavimento in gres porcellanato e pavimento beige
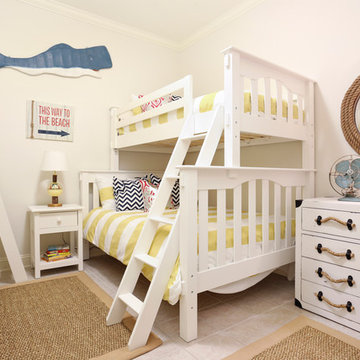
Ispirazione per una cameretta per bambini da 4 a 10 anni stile marino con pareti bianche e pavimento in travertino
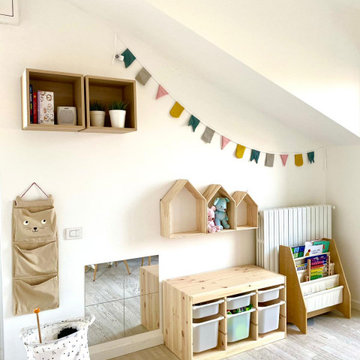
DOPO - cameretta per due gemelli
Foto di una piccola cameretta per neonati neutra nordica con pareti beige, pavimento in gres porcellanato, pavimento beige e soffitto ribassato
Foto di una piccola cameretta per neonati neutra nordica con pareti beige, pavimento in gres porcellanato, pavimento beige e soffitto ribassato
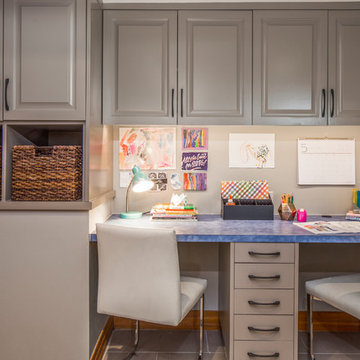
Rumpus Room
Besides providing for a second TV and sleepover destination, the Rumpus Room has a spot for brother and sister to attend to school needs at a desk area.
At the side of the room is also a home office alcove for dad and his projects--both creative and business-related.
Outside of this room at the back of the home is a screened porch with easy access to the once-elusive backyard.
Plastic laminate countertop. Cabinets painted Waynesboro Taupe by Benjamin Moore
Construction by CG&S Design-Build.
Photography by Tre Dunham, Fine focus Photography
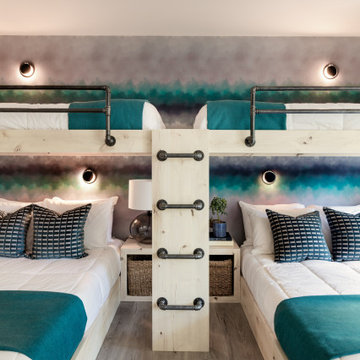
Bunk beds designed by Shannon Adamson Interior Design
Foto di una cameretta per bambini design di medie dimensioni con pavimento in gres porcellanato
Foto di una cameretta per bambini design di medie dimensioni con pavimento in gres porcellanato
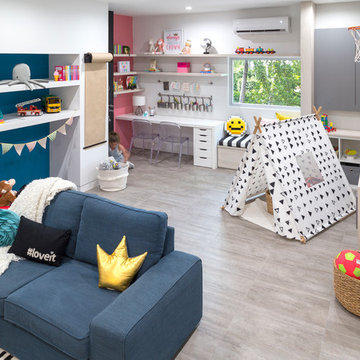
Playroom decor by the Designer: Agsia Design Group
Photo credit: PHL & Services
Ispirazione per una grande cameretta per bambini da 4 a 10 anni contemporanea con pareti bianche, pavimento in gres porcellanato e pavimento grigio
Ispirazione per una grande cameretta per bambini da 4 a 10 anni contemporanea con pareti bianche, pavimento in gres porcellanato e pavimento grigio
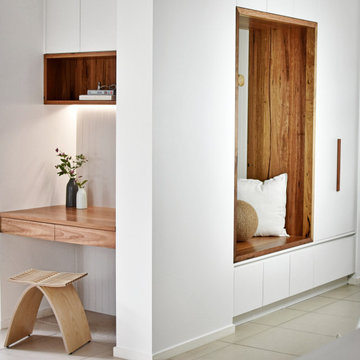
An internal playroom was filled in to create study and storage spaces for the adjacent rooms, including a study nook, a walk in robe and hallway cupboards with a seating nook for the children.
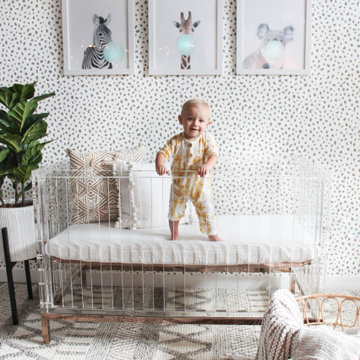
Neutral Baby Nursery
Foto di una cameretta per neonati neutra shabby-chic style con pareti grigie, pavimento in gres porcellanato e pavimento marrone
Foto di una cameretta per neonati neutra shabby-chic style con pareti grigie, pavimento in gres porcellanato e pavimento marrone
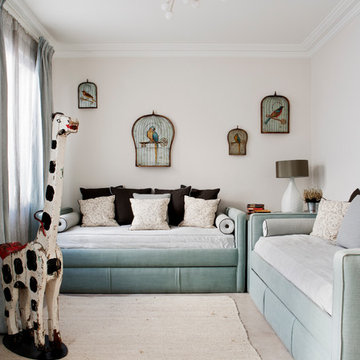
Photos: Belen Imaz
Foto di una cameretta per bambini da 4 a 10 anni classica di medie dimensioni con pavimento in travertino e pareti rosa
Foto di una cameretta per bambini da 4 a 10 anni classica di medie dimensioni con pavimento in travertino e pareti rosa
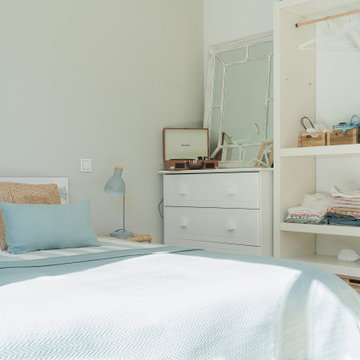
Ispirazione per una cameretta per bambini di medie dimensioni con pareti grigie, pavimento in gres porcellanato e pavimento marrone
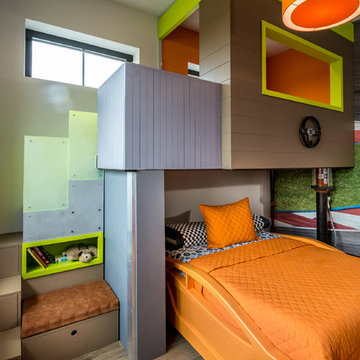
We designed this fun and contemporary boys bedroom with a race car theme and incorporated his favorite color orange.
Esempio di una grande cameretta per bambini da 4 a 10 anni contemporanea con pareti multicolore, pavimento in gres porcellanato e pavimento marrone
Esempio di una grande cameretta per bambini da 4 a 10 anni contemporanea con pareti multicolore, pavimento in gres porcellanato e pavimento marrone
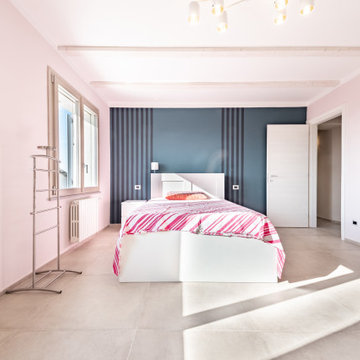
Ristrutturazione completa villetta di 250mq con ampi spazi e area relax
Foto di una grande cameretta per bambini minimalista con pareti rosa, pavimento in gres porcellanato, pavimento grigio e soffitto ribassato
Foto di una grande cameretta per bambini minimalista con pareti rosa, pavimento in gres porcellanato, pavimento grigio e soffitto ribassato
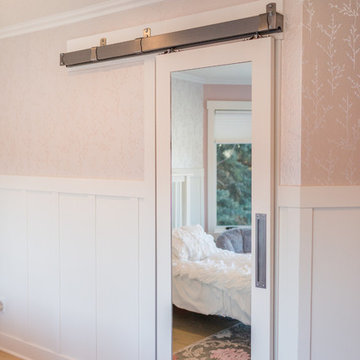
Trim, Wall Covering, Wainscoting and Barndoor purchased and installed by Bridget's Room.
Immagine di una cameretta da bambina da 4 a 10 anni tradizionale di medie dimensioni con pareti rosa, pavimento in travertino e pavimento beige
Immagine di una cameretta da bambina da 4 a 10 anni tradizionale di medie dimensioni con pareti rosa, pavimento in travertino e pavimento beige
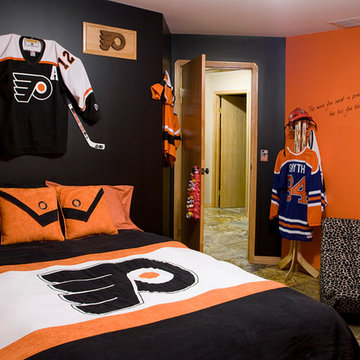
Tanglewood Photography
Ispirazione per una cameretta per bambini contemporanea di medie dimensioni con pavimento in travertino e pareti multicolore
Ispirazione per una cameretta per bambini contemporanea di medie dimensioni con pavimento in travertino e pareti multicolore
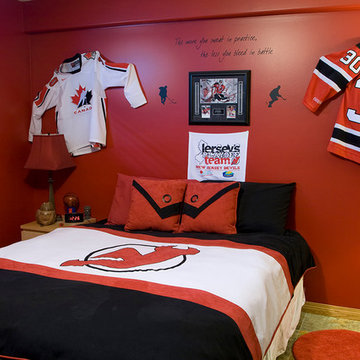
Tanglewood Photography
Esempio di una cameretta per bambini minimal di medie dimensioni con pareti arancioni e pavimento in travertino
Esempio di una cameretta per bambini minimal di medie dimensioni con pareti arancioni e pavimento in travertino
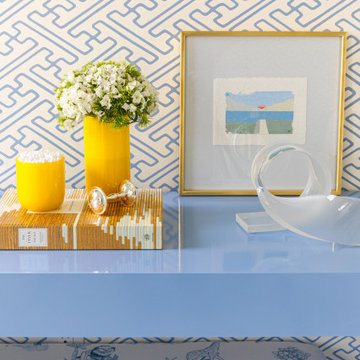
Foto di una cameretta per neonato chic di medie dimensioni con pavimento in gres porcellanato, pavimento blu e carta da parati
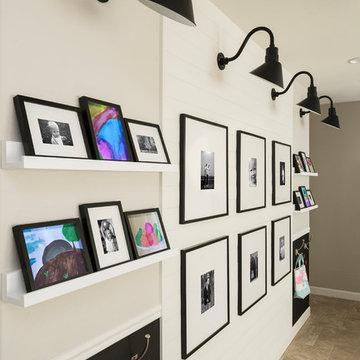
With a backdrop of white, gray and black an oversized playroom wall is zoned into three functional spaces to showcase family photos and precious artwork while adding handy wall hooks and playful magnet boards at the perfect height for little ones.
Shown in this photo: gallery wall, shiplap, gooseneck lighting, floating shelves, magnet board, playroom, accessories & finishing touches designed by LMOH Home. | Photography Joshua Caldwell.
Camerette per Bambini e Neonati con pavimento in travertino e pavimento in gres porcellanato - Foto e idee per arredare
1

