Camerette per Bambini e Neonati con pavimento in travertino e pavimento con piastrelle in ceramica - Foto e idee per arredare
Filtra anche per:
Budget
Ordina per:Popolari oggi
1 - 20 di 655 foto
1 di 3

Custom built-in bunk beds: We utilized the length and unique shape of the room by building a double twin-over-full bunk wall. This picture is also before a grasscloth wallcovering was installed on the wall behind the bunks.
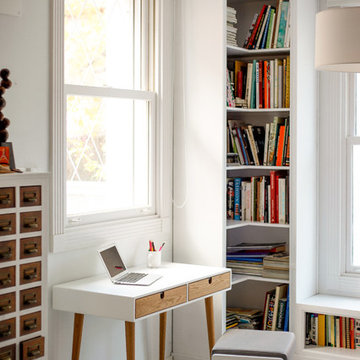
Manuel Barrera
Ispirazione per una piccola cameretta per bambini scandinava con pareti bianche e pavimento con piastrelle in ceramica
Ispirazione per una piccola cameretta per bambini scandinava con pareti bianche e pavimento con piastrelle in ceramica
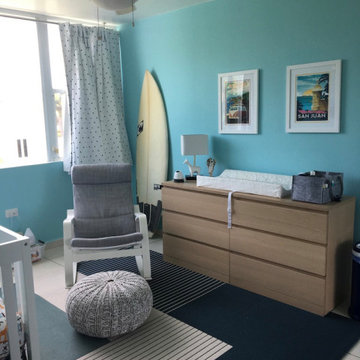
Surf/ Beach inspired modern boy's nursery
Idee per una cameretta per neonato minimalista di medie dimensioni con pareti blu, pavimento con piastrelle in ceramica e pavimento beige
Idee per una cameretta per neonato minimalista di medie dimensioni con pareti blu, pavimento con piastrelle in ceramica e pavimento beige

Elizabeth Pedinotti Haynes
Ispirazione per una piccola cameretta per bambini rustica con pareti marroni, pavimento con piastrelle in ceramica e pavimento beige
Ispirazione per una piccola cameretta per bambini rustica con pareti marroni, pavimento con piastrelle in ceramica e pavimento beige
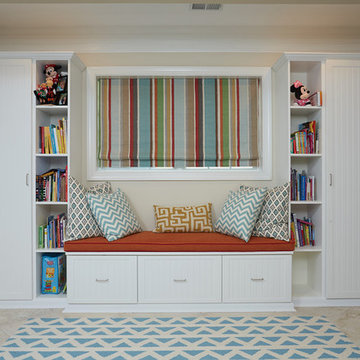
This playroom designed by Tailored Living is custom fit to go wall to wall and around the window dimensions. It features a cushioned seating area and plenty of storage space in cabinets and pull-out drawers for books and toys. The design is a clean and crisp white bead-board with crown molding. The open bookshelves are custom hole bored for a cleaner look and the closed cabinets have hole boring for adjustability of shelving to fit different sized items. The system is finished off with matching curtains, cushions and pillows.
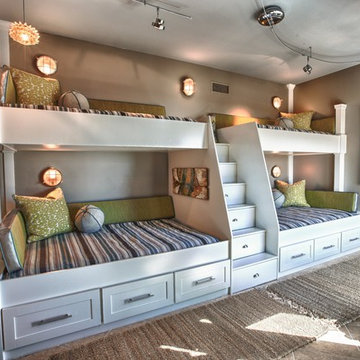
Custom built-in bunk beds: We utilized the length and unique shape of the room by building a double twin-over-full bunk wall.
Esempio di una grande cameretta per bambini costiera con pareti grigie e pavimento con piastrelle in ceramica
Esempio di una grande cameretta per bambini costiera con pareti grigie e pavimento con piastrelle in ceramica
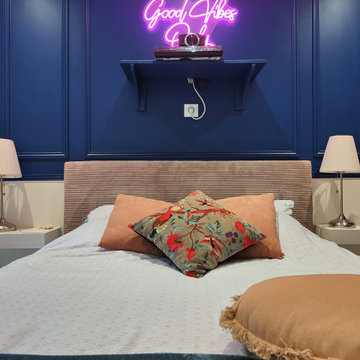
Chambre fille - Après - Une chambre en rez-de-jardin travaillé en bicolore. Des moulures ont été intégrées pour rappeler le charme de la maison. Le rose contraste avec le bleu pour une chambre d'ado girly sans en faire trop
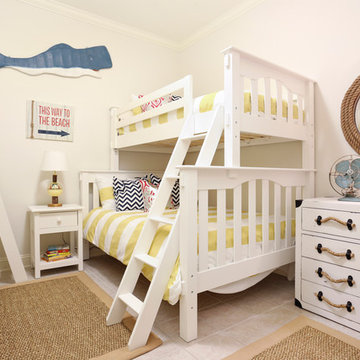
Ispirazione per una cameretta per bambini da 4 a 10 anni stile marino con pareti bianche e pavimento in travertino
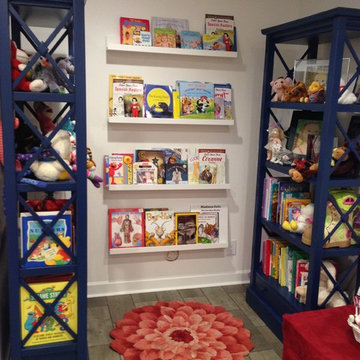
A closet was removed to allow for open and accessible storage of books and toys. The space created a nice reading nook for the client's granddaughter.
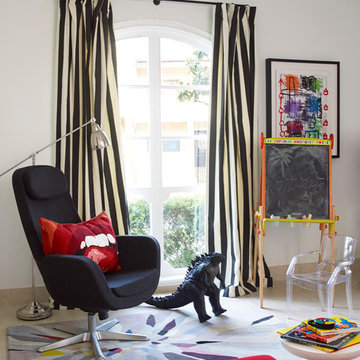
Ispirazione per una cameretta per bambini da 1 a 3 anni contemporanea di medie dimensioni con pareti bianche, pavimento con piastrelle in ceramica e pavimento beige
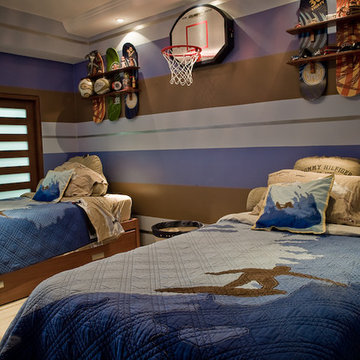
Immagine di una cameretta per ragazzi rustica con pareti marroni, pavimento con piastrelle in ceramica e pavimento beige
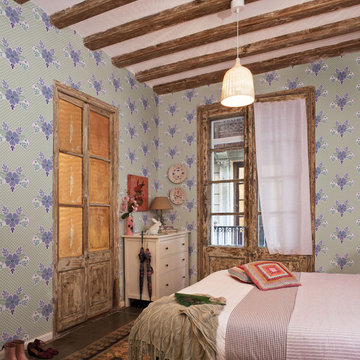
Immagine di una cameretta per bambini shabby-chic style di medie dimensioni con pareti multicolore e pavimento con piastrelle in ceramica
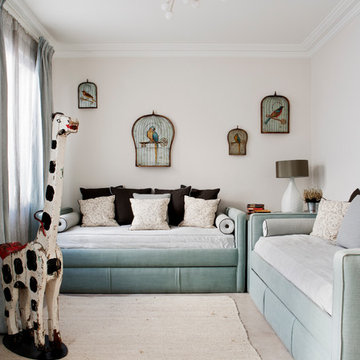
Photos: Belen Imaz
Foto di una cameretta per bambini da 4 a 10 anni classica di medie dimensioni con pavimento in travertino e pareti rosa
Foto di una cameretta per bambini da 4 a 10 anni classica di medie dimensioni con pavimento in travertino e pareti rosa
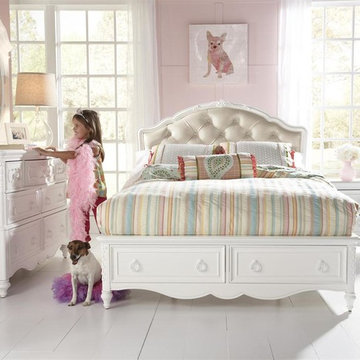
Inspired and designed for the young princess, SweetHeart is a fairytale come true. Soft feminine curves with delicate ribbon and floral scrollwork create an atmosphere that cultivates the fanciful imagination of Daddy's little girl. SweetHeart is the backdrop for the ballerina's studio, the supermodel's dressing room or the young socialites's hideaway.
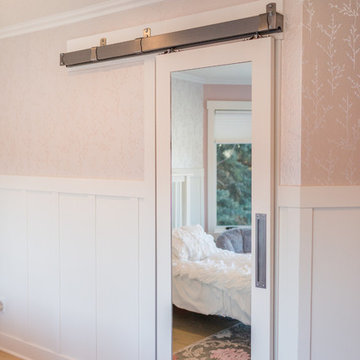
Trim, Wall Covering, Wainscoting and Barndoor purchased and installed by Bridget's Room.
Immagine di una cameretta da bambina da 4 a 10 anni tradizionale di medie dimensioni con pareti rosa, pavimento in travertino e pavimento beige
Immagine di una cameretta da bambina da 4 a 10 anni tradizionale di medie dimensioni con pareti rosa, pavimento in travertino e pavimento beige
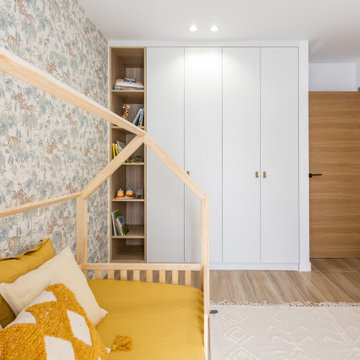
Foto di una cameretta per bambini da 4 a 10 anni mediterranea di medie dimensioni con pareti multicolore e pavimento con piastrelle in ceramica
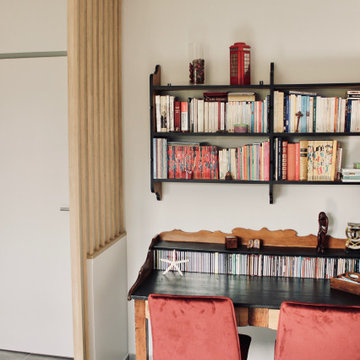
Foto di una cameretta per bambini minimalista di medie dimensioni con pareti bianche, pavimento con piastrelle in ceramica e pavimento grigio
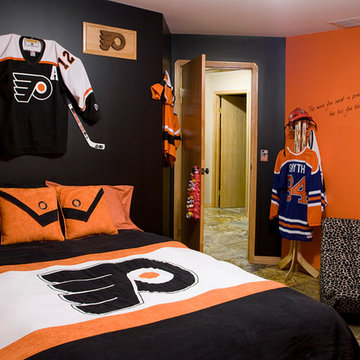
Tanglewood Photography
Ispirazione per una cameretta per bambini contemporanea di medie dimensioni con pavimento in travertino e pareti multicolore
Ispirazione per una cameretta per bambini contemporanea di medie dimensioni con pavimento in travertino e pareti multicolore
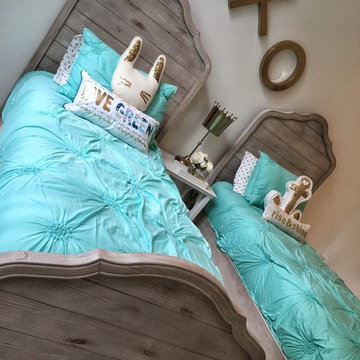
We helped our client to furnish his new condo with a light and airy coastal vibe. The condo features a coastal living room and a master bedroom, while the girls bedroom has a nice pop of aqua with hues of gold.
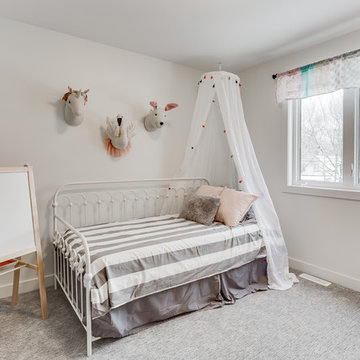
We loved bringing this urban farmhouse design together, but we cannot wait for a family to move into it & make it a home! Black and white design details make this home a definite show-stopper. With a unique Jack and Jill bathroom (a southern tradition), this floor plan is sure to impress. Named after our second niece, Reagan Everlee, this home offers a lot of opportunity for sibling togetherness - one of Reagan's favorite activities.
Features of this home include:
3 bedrooms / 2.5 bathrooms
1460 square feet
Legal suite potential
Double detached garage
Front landscaping
Master en-suite
Jack and Jill bathroom
Custom kitchen w/ eat up breakfast nook
Quartz countertops
Large pantry complete with sliding barn doors
Garden doors leading to backyard
Camerette per Bambini e Neonati con pavimento in travertino e pavimento con piastrelle in ceramica - Foto e idee per arredare
1

