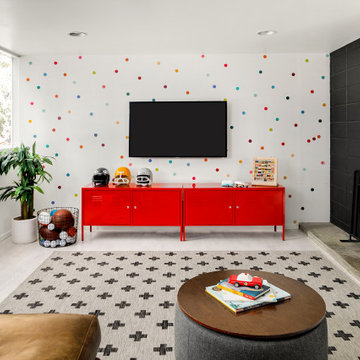Camerette per Bambini e Neonati con pavimento in sughero - Foto e idee per arredare
Filtra anche per:
Budget
Ordina per:Popolari oggi
21 - 40 di 455 foto
1 di 2
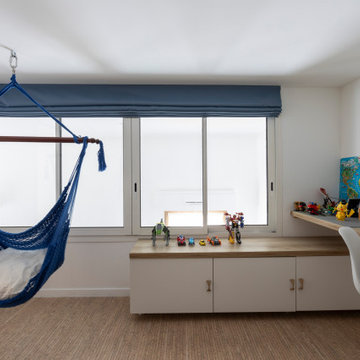
L'ancienne chambre d'enfant, double hauteur, avait le seul placard de l'appartement. La surface de la chambre a été retrouvée, mais 4 usages sont désormais possibles sans que l'espace parait limité: le couchage pour le jeune homme et un copain, le travail / lecture et le divertissement. Le hamac assure la lecture à 2, ancré dans la dalle en béton armé.
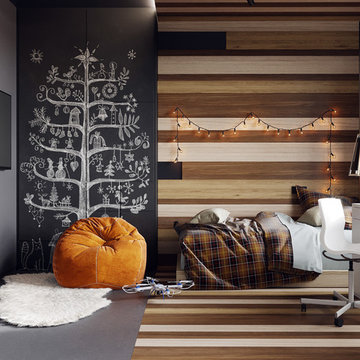
Foto di una cameretta per bambini da 4 a 10 anni design di medie dimensioni con pareti grigie, pavimento in sughero e pavimento grigio
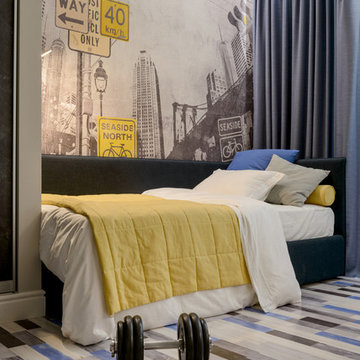
Анна Игнатенко
Immagine di una cameretta per bambini bohémian con pareti grigie e pavimento in sughero
Immagine di una cameretta per bambini bohémian con pareti grigie e pavimento in sughero
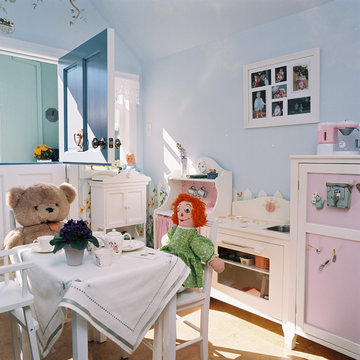
Idee per una cameretta per bambini da 4 a 10 anni classica di medie dimensioni con pareti blu e pavimento in sughero

Winner of the 2018 Tour of Homes Best Remodel, this whole house re-design of a 1963 Bennet & Johnson mid-century raised ranch home is a beautiful example of the magic we can weave through the application of more sustainable modern design principles to existing spaces.
We worked closely with our client on extensive updates to create a modernized MCM gem.
Extensive alterations include:
- a completely redesigned floor plan to promote a more intuitive flow throughout
- vaulted the ceilings over the great room to create an amazing entrance and feeling of inspired openness
- redesigned entry and driveway to be more inviting and welcoming as well as to experientially set the mid-century modern stage
- the removal of a visually disruptive load bearing central wall and chimney system that formerly partitioned the homes’ entry, dining, kitchen and living rooms from each other
- added clerestory windows above the new kitchen to accentuate the new vaulted ceiling line and create a greater visual continuation of indoor to outdoor space
- drastically increased the access to natural light by increasing window sizes and opening up the floor plan
- placed natural wood elements throughout to provide a calming palette and cohesive Pacific Northwest feel
- incorporated Universal Design principles to make the home Aging In Place ready with wide hallways and accessible spaces, including single-floor living if needed
- moved and completely redesigned the stairway to work for the home’s occupants and be a part of the cohesive design aesthetic
- mixed custom tile layouts with more traditional tiling to create fun and playful visual experiences
- custom designed and sourced MCM specific elements such as the entry screen, cabinetry and lighting
- development of the downstairs for potential future use by an assisted living caretaker
- energy efficiency upgrades seamlessly woven in with much improved insulation, ductless mini splits and solar gain
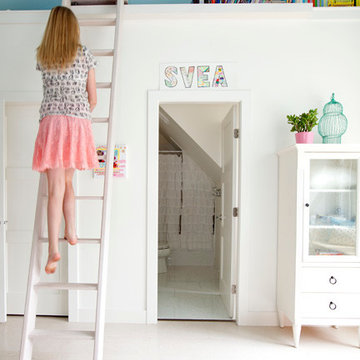
Janis Nicolay
Immagine di una cameretta per bambini eclettica con pareti bianche e pavimento in sughero
Immagine di una cameretta per bambini eclettica con pareti bianche e pavimento in sughero
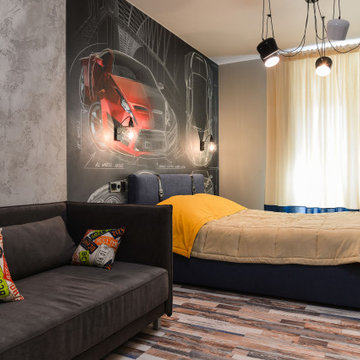
Проект дизайнера Марины Разгуляевой в г. Омск.
«Я всегда считала, что нельзя приравнивать интерьер комнаты подростка к интерьеру детской комнаты.
Очень важно найти баланс между детскими яркими мечтами и желанием казаться взрослым.
Наибольшее внимание в интерьере этой комнаты уделено четкому зонированию и разделению на функциональные зоны.
При этом отделка и декор вносят некоторую намеренную хаотичность.
Пробковое покрытие является связующим звеном, объединяя интерьер по стилю и цвету.»
В проекте использовались пробковые напольные покрытия с фотопечатью Tender.
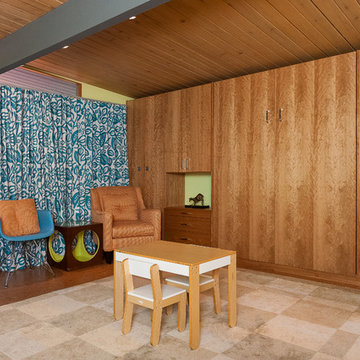
Portland closet
murphy bed, cork floor, Milgard aluminum, wood ceiling,
Foto di una cameretta per bambini minimalista di medie dimensioni con pareti verdi, pavimento in sughero e soffitto in legno
Foto di una cameretta per bambini minimalista di medie dimensioni con pareti verdi, pavimento in sughero e soffitto in legno
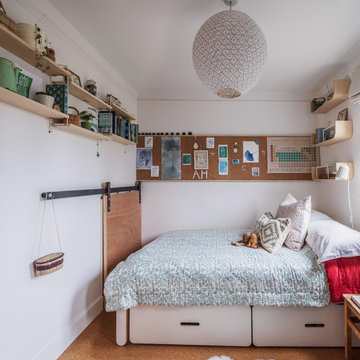
Ispirazione per una cameretta per bambini boho chic con pareti bianche e pavimento in sughero
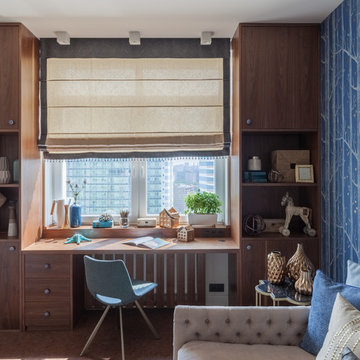
Юрий Гришко
Immagine di una cameretta per bambini contemporanea di medie dimensioni con pareti blu, pavimento in sughero e pavimento marrone
Immagine di una cameretta per bambini contemporanea di medie dimensioni con pareti blu, pavimento in sughero e pavimento marrone
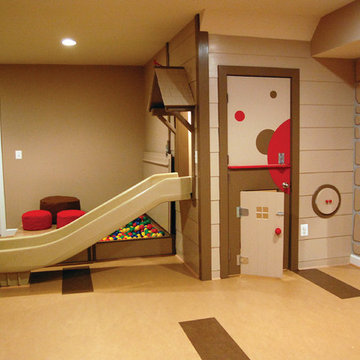
THEME There are two priorities in this
room: Hockey (in this case, Washington
Capitals hockey) and FUN.
FOCUS The room is broken into two
main sections (one for kids and one
for adults); and divided by authentic
hockey boards, complete with yellow
kickplates and half-inch plexiglass. Like
a true hockey arena, the room pays
homage to star players with two fully
autographed team jerseys preserved in
cases, as well as team logos positioned
throughout the room on custom-made
pillows, accessories and the floor.
The back half of the room is made just
for kids. Swings, a dart board, a ball
pit, a stage and a hidden playhouse
under the stairs ensure fun for all.
STORAGE A large storage unit at
the rear of the room makes use of an
odd-shaped nook, adds support and
accommodates large shelves, toys and
boxes. Storage space is cleverly placed
near the ballpit, and will eventually
transition into a full storage area once
the pit is no longer needed. The back
side of the hockey boards hold two
small refrigerators (one for adults and
one for kids), as well as the base for the
audio system.
GROWTH The front half of the room
lasts as long as the family’s love for the
team. The back half of the room grows
with the children, and eventually will
provide a useable, wide open space as
well as storage.
SAFETY A plexiglass wall separates the
two main areas of the room, minimizing
the noise created by kids playing and
hockey fans cheering. It also protects
the big screen TV from balls, pucks and
other play objects that occasionally fly
by. The ballpit door has a double safety
lock to ensure supervised use.
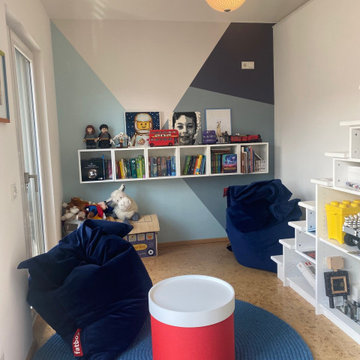
Ispirazione per una cameretta per bambini contemporanea di medie dimensioni con pavimento in sughero
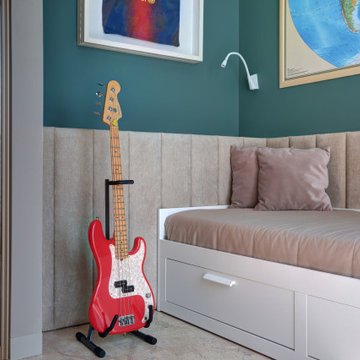
Во всех спальнях дома пол выполнен из пробки. В комнате мальчика этим органическим модным материалом отделана дверь и стена, что обеспечивает хорошую звукоизоляцию. Французские балконы в комнатах детей дают максимум естественного освещения. Мебель выбрана простая, шведского бренда. Дизайн спокойный и нейтральный по возрасту. Корпусную мебель разрабатывала студия, чтобы интегрировать как можно больше скрытых систем хранения.
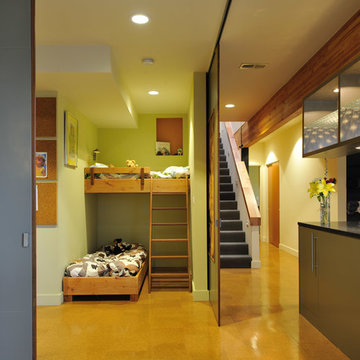
A kids sleeping, play and creative space was added to a vacation house for the owners grandkids. Two large custom built doors enable the space to easily be closed off. The beds were built using off cuts from the deck project and wall cork boards were created from extra flooring.
Stephen Miller
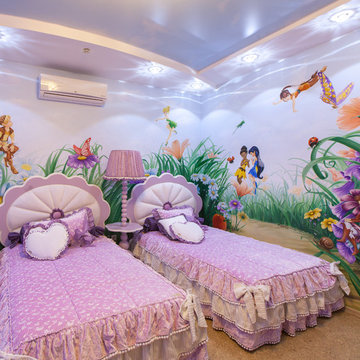
Автор проекта Ващенко Елена
Idee per una cameretta per bambini eclettica di medie dimensioni con pareti viola, pavimento in sughero e pavimento beige
Idee per una cameretta per bambini eclettica di medie dimensioni con pareti viola, pavimento in sughero e pavimento beige
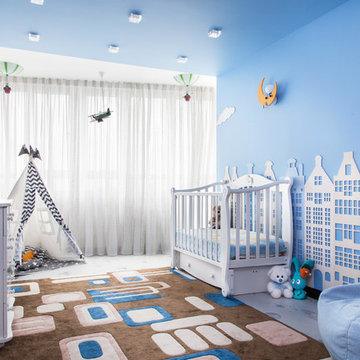
Дизайнер Педоренко Ксения
Фотограф Игнатенко Светлана
Foto di una cameretta per neonato design di medie dimensioni con pavimento in sughero, pareti blu e pavimento multicolore
Foto di una cameretta per neonato design di medie dimensioni con pavimento in sughero, pareti blu e pavimento multicolore
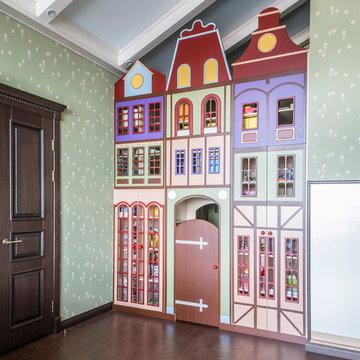
Константин Закарян
Immagine di una cameretta per bambini da 4 a 10 anni tradizionale di medie dimensioni con pareti multicolore, pavimento in sughero e pavimento marrone
Immagine di una cameretta per bambini da 4 a 10 anni tradizionale di medie dimensioni con pareti multicolore, pavimento in sughero e pavimento marrone
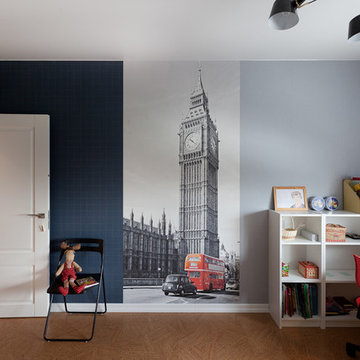
Дизайнера вдохновили ключевые слова хозяйки комнаты. На вопрос, что ей нравится, она ответила: "Лондон - Битлз - Yellow submarine". Авторы: Мария Черемухина, Вера Ермаченко, Кочетова Татьяна
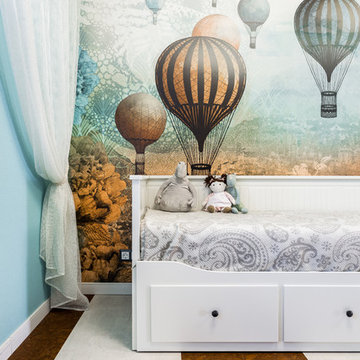
Immagine di una grande cameretta per bambini contemporanea con pavimento in sughero, pavimento marrone e pareti multicolore
Camerette per Bambini e Neonati con pavimento in sughero - Foto e idee per arredare
2


