Camerette per Bambini e Neonati con pavimento in legno verniciato - Foto e idee per arredare
Filtra anche per:
Budget
Ordina per:Popolari oggi
101 - 120 di 865 foto
1 di 2
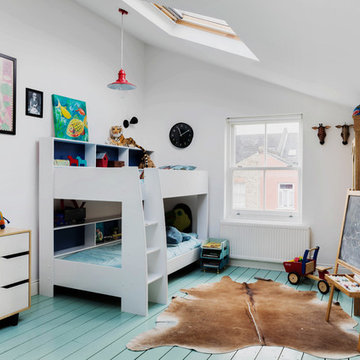
Elizabeth's boys room is the type of space kids dream of! The wooden floor has been painted with Little Greene floor paint in a mint colour to form the colour palette. The boys artwork has been treasured and bought to life in Ikea frames showing off their creativity. The table and chairs from school furniture direct make a great area for the boys to read, colour in and do their homework. The accessories have accumulated from trips around the world with elephants from South Africa and a beautiful animal hide on the floor warming up the space. The fantastic bunk bed is from Parisot Tam Tam which is not only space effective but a really fun addition for the boys.

This 7,000 square foot space located is a modern weekend getaway for a modern family of four. The owners were looking for a designer who could fuse their love of art and elegant furnishings with the practicality that would fit their lifestyle. They owned the land and wanted to build their new home from the ground up. Betty Wasserman Art & Interiors, Ltd. was a natural fit to make their vision a reality.
Upon entering the house, you are immediately drawn to the clean, contemporary space that greets your eye. A curtain wall of glass with sliding doors, along the back of the house, allows everyone to enjoy the harbor views and a calming connection to the outdoors from any vantage point, simultaneously allowing watchful parents to keep an eye on the children in the pool while relaxing indoors. Here, as in all her projects, Betty focused on the interaction between pattern and texture, industrial and organic.
Project completed by New York interior design firm Betty Wasserman Art & Interiors, which serves New York City, as well as across the tri-state area and in The Hamptons.
For more about Betty Wasserman, click here: https://www.bettywasserman.com/
To learn more about this project, click here: https://www.bettywasserman.com/spaces/sag-harbor-hideaway/
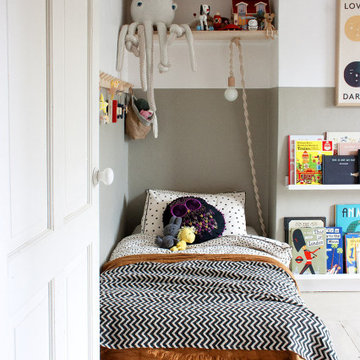
Ispirazione per una cameretta per bambini da 1 a 3 anni scandinava con pareti grigie, pavimento in legno verniciato e pavimento grigio

Un loft immense, dans un ancien garage, à rénover entièrement pour moins de 250 euros par mètre carré ! Il a fallu ruser.... les anciens propriétaires avaient peint les murs en vert pomme et en violet, aucun sol n'était semblable à l'autre.... l'uniformisation s'est faite par le choix d'un beau blanc mat partout, sols murs et plafonds, avec un revêtement de sol pour usage commercial qui a permis de proposer de la résistance tout en conservant le bel aspect des lattes de parquet (en réalité un parquet flottant de très mauvaise facture, qui semble ainsi du parquet massif simplement peint). Le blanc a aussi apporté de la luminosité et une impression de calme, d'espace et de quiétude, tout en jouant au maximum de la luminosité naturelle dans cet ancien garage où les seules fenêtres sont des fenêtres de toit qui laissent seulement voir le ciel. La salle de bain était en carrelage marron, remplacé par des carreaux émaillés imitation zelliges ; pour donner du cachet et un caractère unique au lieu, les meubles ont été maçonnés sur mesure : plan vasque dans la salle de bain, bibliothèque dans le salon de lecture, vaisselier dans l'espace dinatoire, meuble de rangement pour les jouets dans le coin des enfants. La cuisine ne pouvait pas être refaite entièrement pour une question de budget, on a donc simplement remplacé les portes blanches laquées d'origine par du beau pin huilé et des poignées industrielles. Toujours pour respecter les contraintes financières de la famille, les meubles et accessoires ont été dans la mesure du possible chinés sur internet ou aux puces. Les nouveaux propriétaires souhaitaient un univers industriels campagnard, un sentiment de maison de vacances en noir, blanc et bois. Seule exception : la chambre d'enfants (une petite fille et un bébé) pour laquelle une estrade sur mesure a été imaginée, avec des rangements en dessous et un espace pour la tête de lit du berceau. Le papier peint Rebel Walls à l'ambiance sylvestre complète la déco, très nature et poétique.
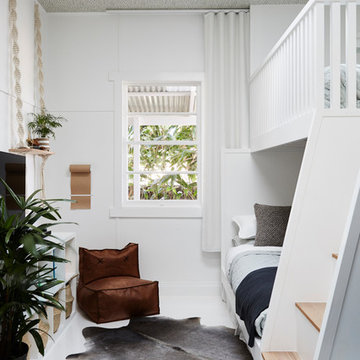
The Barefoot Bay Cottage is the first-holiday house to be designed and built for boutique accommodation business, Barefoot Escapes (www.barefootescapes.com.au). Working with many of The Designory’s favourite brands, it has been designed with an overriding luxe Australian coastal style synonymous with Sydney based team. The newly renovated three bedroom cottage is a north facing home which has been designed to capture the sun and the cooling summer breeze. Inside, the home is light-filled, open plan and imbues instant calm with a luxe palette of coastal and hinterland tones. The contemporary styling includes layering of earthy, tribal and natural textures throughout providing a sense of cohesiveness and instant tranquillity allowing guests to prioritise rest and rejuvenation.
Images captured by Jessie Prince
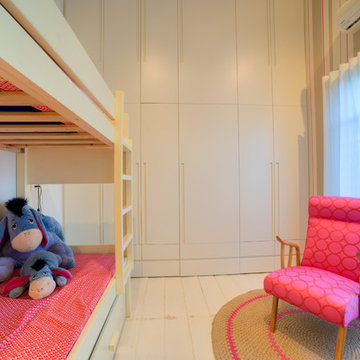
shiraz solomon
Idee per una cameretta per bambini da 1 a 3 anni minimal con pavimento in legno verniciato e pareti multicolore
Idee per una cameretta per bambini da 1 a 3 anni minimal con pavimento in legno verniciato e pareti multicolore
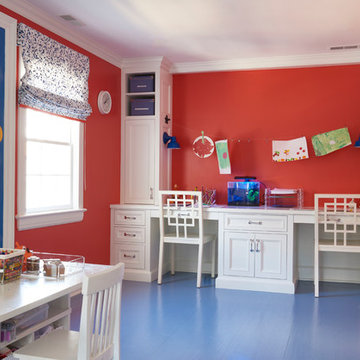
Immagine di una cameretta per bambini da 4 a 10 anni bohémian di medie dimensioni con pareti rosse, pavimento blu e pavimento in legno verniciato
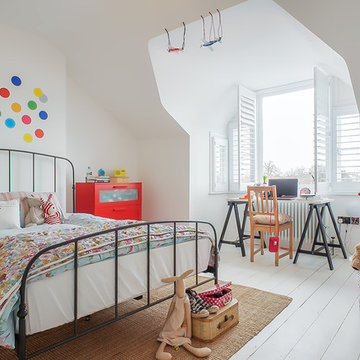
Ispirazione per una cameretta per bambini da 4 a 10 anni design con pareti bianche, pavimento in legno verniciato e pavimento bianco
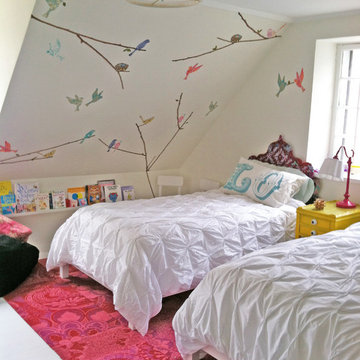
megan oldenburger
Foto di un'In mansarda cameretta per bambini minimal con pareti bianche e pavimento in legno verniciato
Foto di un'In mansarda cameretta per bambini minimal con pareti bianche e pavimento in legno verniciato
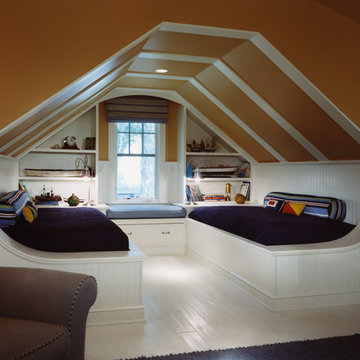
Photographer: Anice Hoachlander from Hoachlander Davis Photography, LLC
Principal Architect: Anthony "Ankie" Barnes, AIA, LEED AP
Project Architect: Daniel Porter
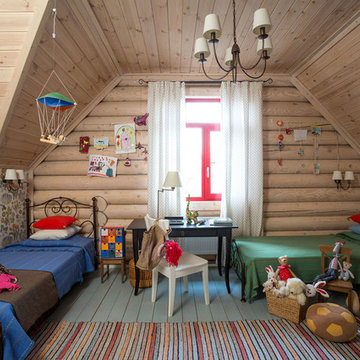
Дизайнер - Татьяна Иванова;
Фото - Евгений Кулибаба
Esempio di un'In mansarda cameretta neutra da 4 a 10 anni country con pareti multicolore e pavimento in legno verniciato
Esempio di un'In mansarda cameretta neutra da 4 a 10 anni country con pareti multicolore e pavimento in legno verniciato
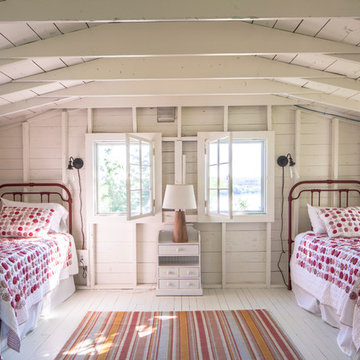
Idee per una cameretta per bambini nordica con pareti bianche e pavimento in legno verniciato
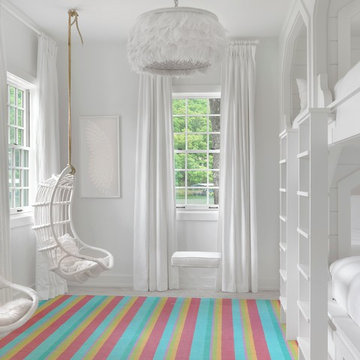
Alise O'Brien Photography
Immagine di una cameretta per bambini stile marino con pareti bianche e pavimento in legno verniciato
Immagine di una cameretta per bambini stile marino con pareti bianche e pavimento in legno verniciato
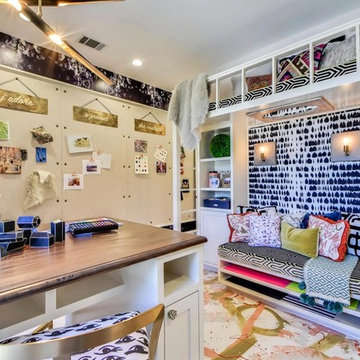
Twist Tours Photography
Idee per una grande cameretta per bambini minimal con pareti multicolore, pavimento in legno verniciato e pavimento multicolore
Idee per una grande cameretta per bambini minimal con pareti multicolore, pavimento in legno verniciato e pavimento multicolore
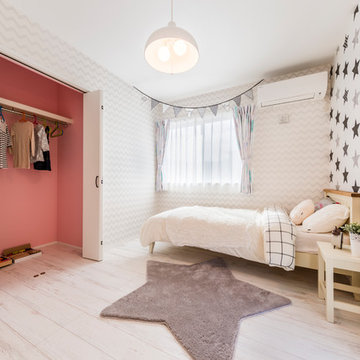
Foto di una cameretta per bambini design con pareti multicolore, pavimento in legno verniciato e pavimento bianco
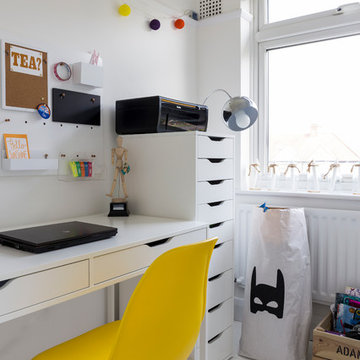
Chris Snook © 2016 Houzz
Idee per una cameretta per bambini nordica di medie dimensioni con pareti bianche, pavimento in legno verniciato e pavimento bianco
Idee per una cameretta per bambini nordica di medie dimensioni con pareti bianche, pavimento in legno verniciato e pavimento bianco
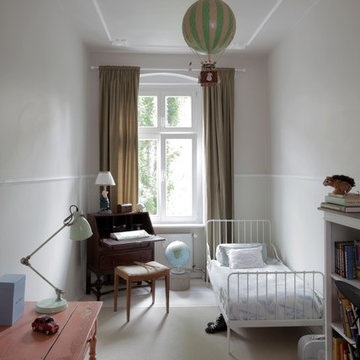
Kinderzimmer Jungen
Ispirazione per una piccola cameretta per bambini da 4 a 10 anni shabby-chic style con pareti bianche e pavimento in legno verniciato
Ispirazione per una piccola cameretta per bambini da 4 a 10 anni shabby-chic style con pareti bianche e pavimento in legno verniciato
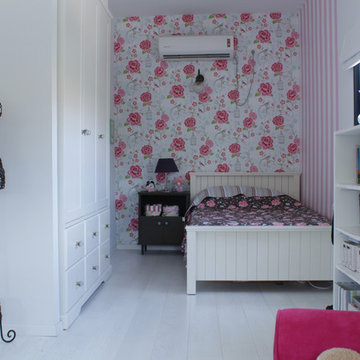
Photo: Esther Hershcovic © 2013 Houzz
Foto di una cameretta da bambina stile shabby con pavimento in legno verniciato e pavimento bianco
Foto di una cameretta da bambina stile shabby con pavimento in legno verniciato e pavimento bianco
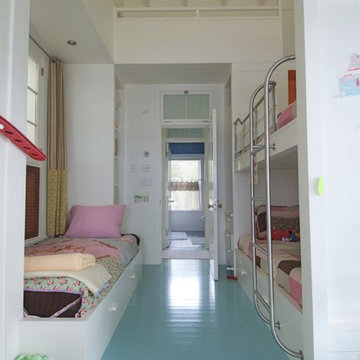
Architect: Charles Myer & Partners
Interior Design: Andra Birkerts
Photo Credit: Eric Roth
Esempio di una cameretta per bambini da 4 a 10 anni costiera con pareti bianche, pavimento in legno verniciato e pavimento turchese
Esempio di una cameretta per bambini da 4 a 10 anni costiera con pareti bianche, pavimento in legno verniciato e pavimento turchese
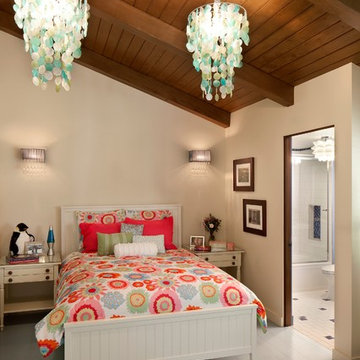
Tom Bonner Photography
Ispirazione per una grande cameretta per bambini minimalista con pareti beige, pavimento in legno verniciato e pavimento grigio
Ispirazione per una grande cameretta per bambini minimalista con pareti beige, pavimento in legno verniciato e pavimento grigio
Camerette per Bambini e Neonati con pavimento in legno verniciato - Foto e idee per arredare
6

