Camerette per Bambini e Neonati con pavimento in legno massello medio e pavimento in terracotta - Foto e idee per arredare
Filtra anche per:
Budget
Ordina per:Popolari oggi
101 - 120 di 13.472 foto
1 di 3
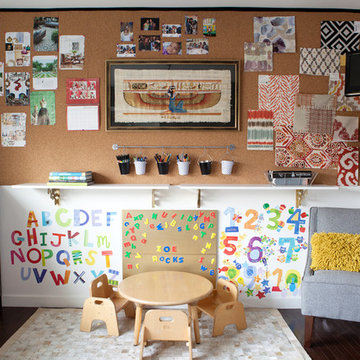
Shared office space and playroom renovation we completed for our client and their kid! A perfect space for mom and dad to read or work that also can also be used by their child to play.
Designed by Joy Street Design serving Oakland, Berkeley, San Francisco, and the whole of the East Bay.
For more about Joy Street Design, click here: https://www.joystreetdesign.com/
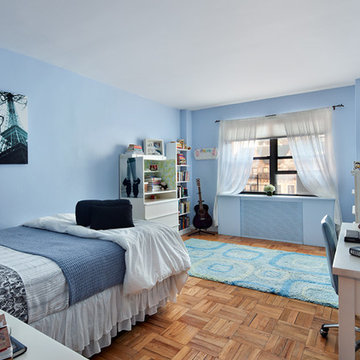
A balance of elements for a teen girl who loves dance and music. White furnishings - Metal element Paisley and black bedding - Water element Animal lamp shade - fire element Plants and images of trees - Wood element
Photo Credit: Donna Dotan Photography
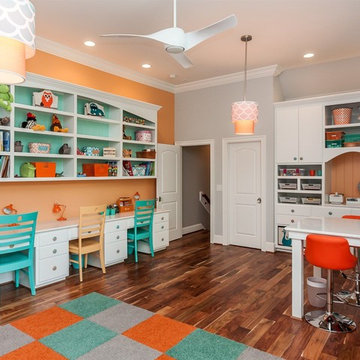
Raleigh, Wake County NC
Hurst Home Company
Immagine di una cameretta per bambini chic con pavimento in legno massello medio e pareti multicolore
Immagine di una cameretta per bambini chic con pavimento in legno massello medio e pareti multicolore
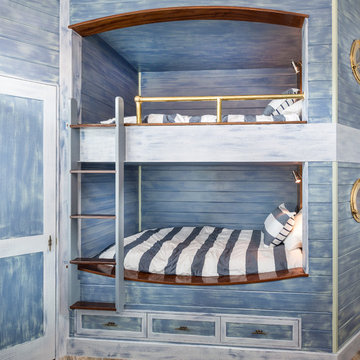
Custom tongue and groove paneling with faux paint finish, polished brass portholes and accents, stained mahogany trims, boat cleat hardware by Modern Objects
Photo by Jimmy White
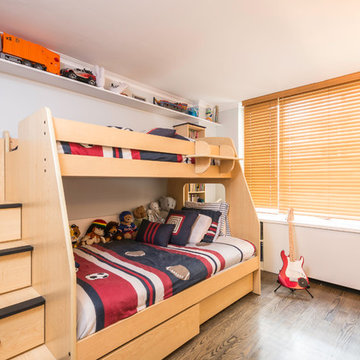
Photo credit: Eric Soltan
Ispirazione per una cameretta per bambini da 4 a 10 anni minimal di medie dimensioni con pareti bianche e pavimento in legno massello medio
Ispirazione per una cameretta per bambini da 4 a 10 anni minimal di medie dimensioni con pareti bianche e pavimento in legno massello medio
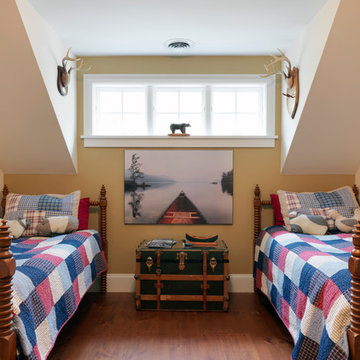
Boy's Bedroom with rustic charm, located the in walk through from main house to bonus room above garage.
Esempio di una cameretta per bambini rustica con pareti beige e pavimento in legno massello medio
Esempio di una cameretta per bambini rustica con pareti beige e pavimento in legno massello medio
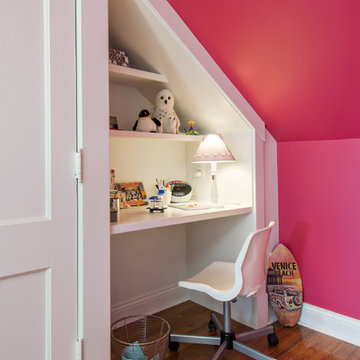
A desk and built-in shelves were carved out of what was a previously non-accessible end of a closet.
Photography by Andrew Hyslop.
Architecture and Construction by Rock Paper Hammer.
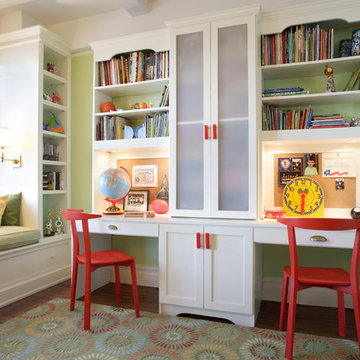
Stephen Mays
Immagine di una cameretta per bambini da 4 a 10 anni chic di medie dimensioni con pareti verdi e pavimento in legno massello medio
Immagine di una cameretta per bambini da 4 a 10 anni chic di medie dimensioni con pareti verdi e pavimento in legno massello medio
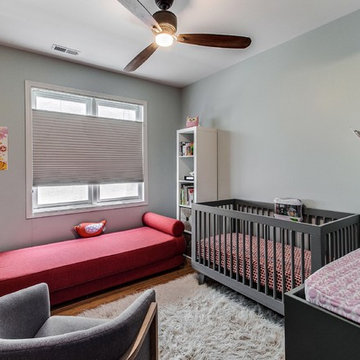
Bedroom is painted with pastels. A ceiling fan hangs above.
Ispirazione per una cameretta per neonati neutra contemporanea di medie dimensioni con pareti grigie e pavimento in legno massello medio
Ispirazione per una cameretta per neonati neutra contemporanea di medie dimensioni con pareti grigie e pavimento in legno massello medio
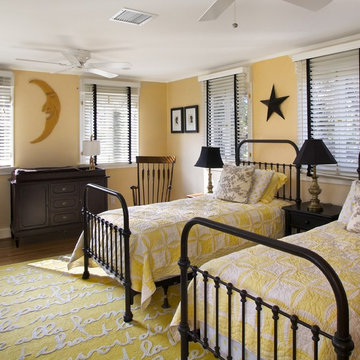
Children's guest room. This is an addition to the existing house.
Idee per una grande cameretta da bambina classica con pareti beige e pavimento in legno massello medio
Idee per una grande cameretta da bambina classica con pareti beige e pavimento in legno massello medio
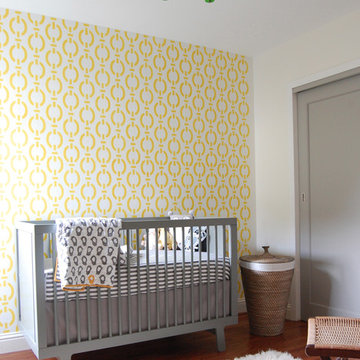
Immagine di una piccola cameretta per neonati neutra contemporanea con pareti gialle e pavimento in legno massello medio
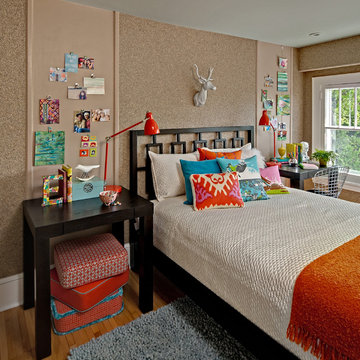
Photo Credit: Mark Ehlen
Done in collaboration with RLH Studio
Foto di una cameretta per bambini bohémian di medie dimensioni con pavimento in legno massello medio, pavimento beige e pareti marroni
Foto di una cameretta per bambini bohémian di medie dimensioni con pavimento in legno massello medio, pavimento beige e pareti marroni
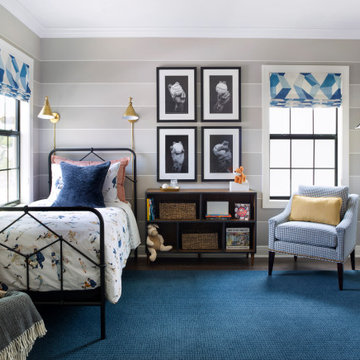
When you dad is a professional pitcher, it is pretty easy to decide that you want a baseball themed bedroom. Our client had various pitching grips photographed which are the focal point of this space and will be an heirloom for the family. Stripes in muted tones wrap around the entire room and will be a backdrop as the little boy grows up. A classic iron bed topped with vintage baseball themed bedding add subtle color and pattern. Reading lamps above the bed make bedtime story time easy.

Penza Bailey Architects was contacted to update the main house to suit the next generation of owners, and also expand and renovate the guest apartment. The renovations included a new mudroom and playroom to accommodate the couple and their three very active boys, creating workstations for the boys’ various activities, and renovating several bathrooms. The awkwardly tall vaulted ceilings in the existing great room and dining room were scaled down with lowered tray ceilings, and a new fireplace focal point wall was incorporated in the great room. In addition to the renovations to the focal point of the home, the Owner’s pride and joy includes the new billiard room, transformed from an underutilized living room. The main feature is a full wall of custom cabinetry that hides an electronically secure liquor display that rises out of the cabinet at the push of an iPhone button. In an unexpected request, a new grilling area was designed to accommodate the owner’s gas grill, charcoal grill and smoker for more cooking and entertaining options. This home is definitely ready to accommodate a new generation of hosting social gatherings.
Mitch Allen Photography
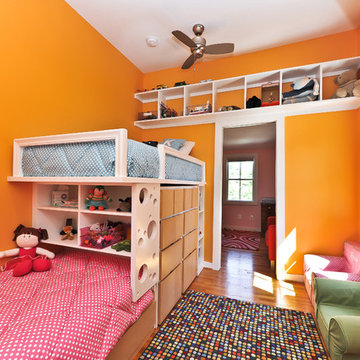
A simple, but elegant renovation, creating an extra bedroom for a growing family. Stucco exterior, new front entry, expanded dormers, and spray foam insulation.
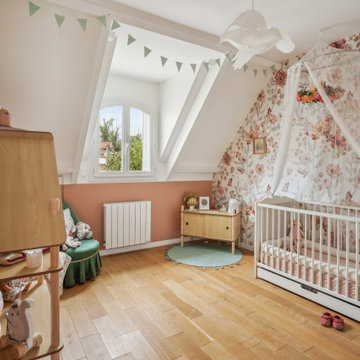
Foto di una cameretta per neonata nordica con pareti multicolore, pavimento in legno massello medio, pavimento marrone e carta da parati

Like Cinderella, this unfinished room over the garage was transofmred to this stunning in-home school room. Built-in desks configured from KraftMaid cabinets provide an individual workspace for the teacher (mom!) and students. The group activity area with table and bench seating serves as an area for arts and crafts. The comfortable sofa is the perfect place to curl up with a book.

We were tasked with the challenge of injecting colour and fun into what was originally a very dull and beige property. Choosing bright and colourful wallpapers, playful patterns and bold colours to match our wonderful clients’ taste and personalities, careful consideration was given to each and every independently-designed room.

Brand new 2-Story 3,100 square foot Custom Home completed in 2022. Designed by Arch Studio, Inc. and built by Brooke Shaw Builders.
Esempio di una piccola cameretta per bambini country con pareti bianche, pavimento in legno massello medio, pavimento grigio, soffitto a volta e pannellatura
Esempio di una piccola cameretta per bambini country con pareti bianche, pavimento in legno massello medio, pavimento grigio, soffitto a volta e pannellatura
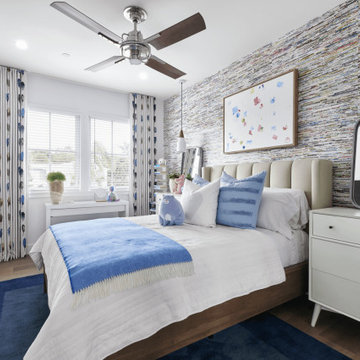
Ispirazione per una grande cameretta per bambini stile marinaro con pareti bianche, pavimento in legno massello medio, pavimento marrone, soffitto a volta e pannellatura
Camerette per Bambini e Neonati con pavimento in legno massello medio e pavimento in terracotta - Foto e idee per arredare
6

