Camerette per Bambini e Neonati con pavimento in legno massello medio e pavimento in terracotta - Foto e idee per arredare
Filtra anche per:
Budget
Ordina per:Popolari oggi
1 - 20 di 13.429 foto
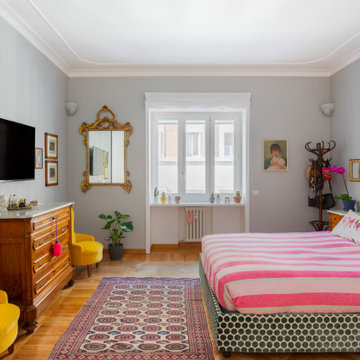
Ispirazione per una cameretta da letto boho chic con pareti grigie, pavimento in legno massello medio e pavimento marrone
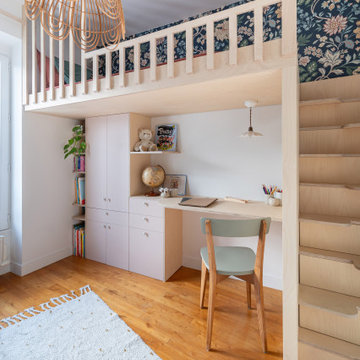
Chambre de petite fille de 9 m² entièrement repensée pour accueillir un lit sur mesure avec des rangements (dont une penderie exploitée dans la niche existante), un grand bureau.
Réalisée sur mesure en CP Bouleau
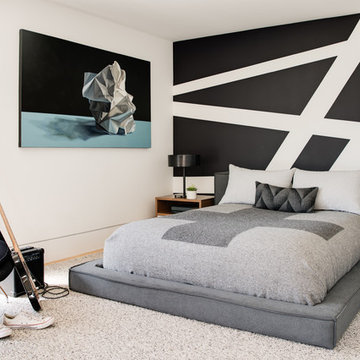
Ispirazione per una cameretta per bambini design con pareti nere, pavimento in legno massello medio e pavimento marrone
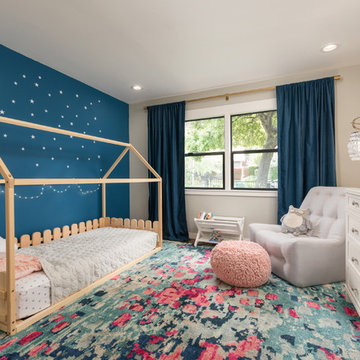
Fun, cheerful little girl's room featuring custom house twin bed frame, bright rug, fun twinkly lights, golden lamp, comfy gray reading chair and custom blue drapes. Photo by Exceptional Frames.
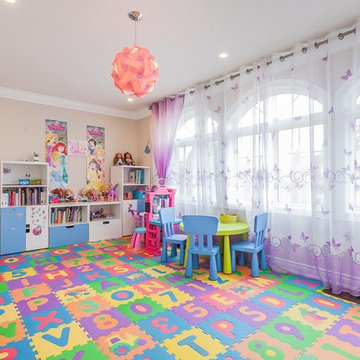
Idee per una grande cameretta per bambini da 1 a 3 anni contemporanea con pareti beige e pavimento in legno massello medio
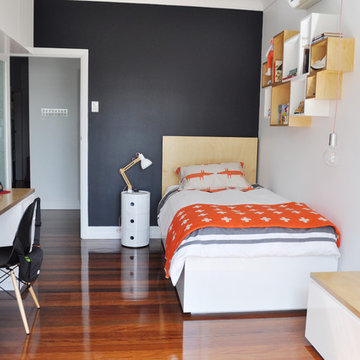
Greenwood's Home
Ispirazione per una cameretta per bambini contemporanea di medie dimensioni con pavimento in legno massello medio e pareti nere
Ispirazione per una cameretta per bambini contemporanea di medie dimensioni con pavimento in legno massello medio e pareti nere

Ispirazione per una cameretta da letto scandinava di medie dimensioni con pareti multicolore, pavimento in legno massello medio e pannellatura

A place for rest and rejuvenation. Not too pink, the walls were painted a warm blush tone and matched with white custom cabinetry and gray accents. The brass finishes bring the warmth needed.

Our Seattle studio designed this stunning 5,000+ square foot Snohomish home to make it comfortable and fun for a wonderful family of six.
On the main level, our clients wanted a mudroom. So we removed an unused hall closet and converted the large full bathroom into a powder room. This allowed for a nice landing space off the garage entrance. We also decided to close off the formal dining room and convert it into a hidden butler's pantry. In the beautiful kitchen, we created a bright, airy, lively vibe with beautiful tones of blue, white, and wood. Elegant backsplash tiles, stunning lighting, and sleek countertops complete the lively atmosphere in this kitchen.
On the second level, we created stunning bedrooms for each member of the family. In the primary bedroom, we used neutral grasscloth wallpaper that adds texture, warmth, and a bit of sophistication to the space creating a relaxing retreat for the couple. We used rustic wood shiplap and deep navy tones to define the boys' rooms, while soft pinks, peaches, and purples were used to make a pretty, idyllic little girls' room.
In the basement, we added a large entertainment area with a show-stopping wet bar, a large plush sectional, and beautifully painted built-ins. We also managed to squeeze in an additional bedroom and a full bathroom to create the perfect retreat for overnight guests.
For the decor, we blended in some farmhouse elements to feel connected to the beautiful Snohomish landscape. We achieved this by using a muted earth-tone color palette, warm wood tones, and modern elements. The home is reminiscent of its spectacular views – tones of blue in the kitchen, primary bathroom, boys' rooms, and basement; eucalyptus green in the kids' flex space; and accents of browns and rust throughout.
---Project designed by interior design studio Kimberlee Marie Interiors. They serve the Seattle metro area including Seattle, Bellevue, Kirkland, Medina, Clyde Hill, and Hunts Point.
For more about Kimberlee Marie Interiors, see here: https://www.kimberleemarie.com/
To learn more about this project, see here:
https://www.kimberleemarie.com/modern-luxury-home-remodel-snohomish
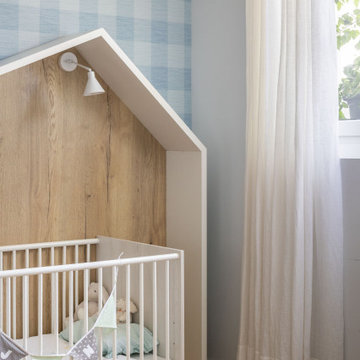
Idee per una cameretta per bambini da 1 a 3 anni chic di medie dimensioni con pareti blu, pavimento in legno massello medio, pavimento marrone e carta da parati

We were tasked with the challenge of injecting colour and fun into what was originally a very dull and beige property. Choosing bright and colourful wallpapers, playful patterns and bold colours to match our wonderful clients’ taste and personalities, careful consideration was given to each and every independently-designed room.
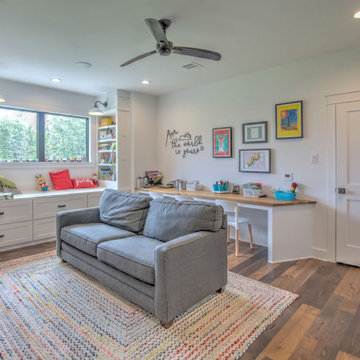
Foto di una grande cameretta per bambini country con pareti bianche, pavimento in legno massello medio e pavimento marrone
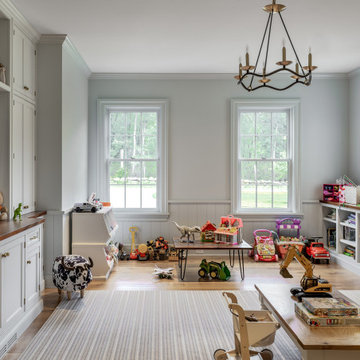
Nursery
Immagine di una grande stanza dei giochi tradizionale con pareti grigie, pavimento in legno massello medio e pavimento beige
Immagine di una grande stanza dei giochi tradizionale con pareti grigie, pavimento in legno massello medio e pavimento beige
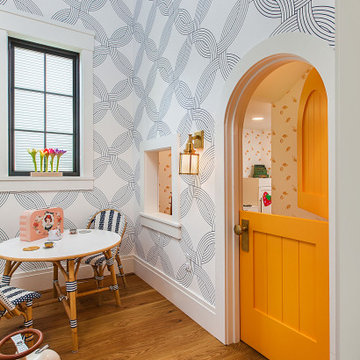
Children's playroom with miniature-sized door to a play area under the stairs
Ispirazione per una grande cameretta per bambini stile marinaro con pareti bianche, pavimento in legno massello medio e carta da parati
Ispirazione per una grande cameretta per bambini stile marinaro con pareti bianche, pavimento in legno massello medio e carta da parati
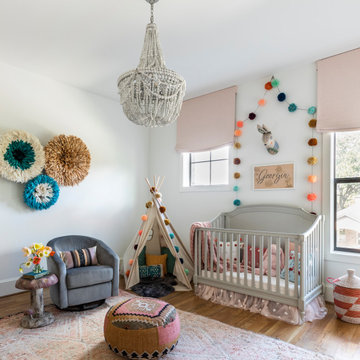
Esempio di una cameretta per neonati chic con pareti bianche, pavimento in legno massello medio e pavimento marrone
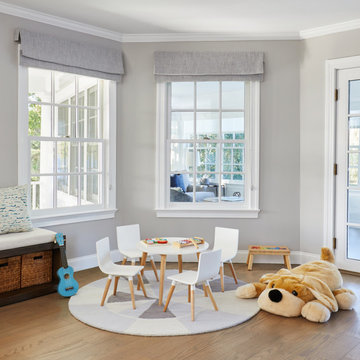
This three-story Westhampton Beach home designed for family get-togethers features a large entry and open-plan kitchen, dining, and living room. The kitchen was gut-renovated to merge seamlessly with the living room. For worry-free entertaining and clean-up, we used lots of performance fabrics and refinished the existing hardwood floors with a custom greige stain. A palette of blues, creams, and grays, with a touch of yellow, is complemented by natural materials like wicker and wood. The elegant furniture, striking decor, and statement lighting create a light and airy interior that is both sophisticated and welcoming, for beach living at its best, without the fuss!
---
Our interior design service area is all of New York City including the Upper East Side and Upper West Side, as well as the Hamptons, Scarsdale, Mamaroneck, Rye, Rye City, Edgemont, Harrison, Bronxville, and Greenwich CT.
For more about Darci Hether, see here: https://darcihether.com/
To learn more about this project, see here:
https://darcihether.com/portfolio/westhampton-beach-home-for-gatherings/
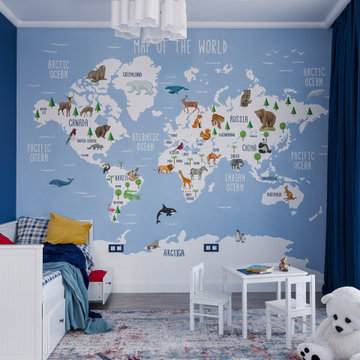
?На этапе проектирования мы сразу сделали все рабочие чертежи для для комфортной расстановки мебели для нескольких детей, так что комната будет расти вместе с количеством жителей.
?Из комнаты есть выход на большой остекленный балкон, который вмещает в себя рабочую зону для уроков и спорт уголок, который заказчики доделают в процессе взросления деток.
?На стене у нас изначально планировался другой сюжет, но ручная роспись в виде карты мира получилась даже лучше, чем мы планировали.

?На этапе проектирования мы сразу сделали все рабочие чертежи для для комфортной расстановки мебели для нескольких детей, так что комната будет расти вместе с количеством жителей.
?Из комнаты есть выход на большой остекленный балкон, который вмещает в себя рабочую зону для уроков и спорт уголок, который заказчики доделают в процессе взросления деток.
?На стене у нас изначально планировался другой сюжет, но ручная роспись в виде карты мира получилась даже лучше, чем мы планировали.
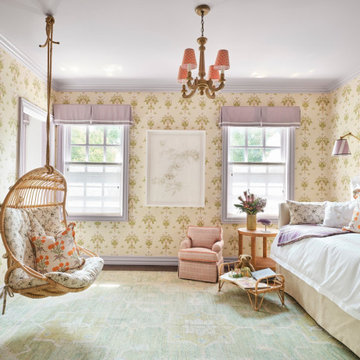
Adaptive design for 7 year old with Rhett Syndrome
Esempio di una grande cameretta per bambini da 4 a 10 anni classica con pareti verdi, pavimento in legno massello medio e carta da parati
Esempio di una grande cameretta per bambini da 4 a 10 anni classica con pareti verdi, pavimento in legno massello medio e carta da parati
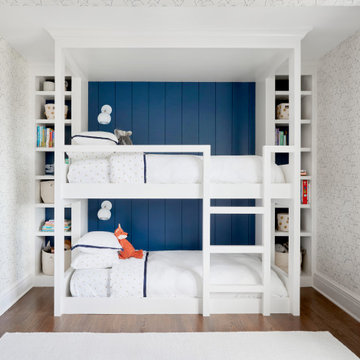
Immagine di una cameretta per bambini da 4 a 10 anni chic con pareti multicolore, pavimento in legno massello medio, pavimento marrone, soffitto in carta da parati e carta da parati
Camerette per Bambini e Neonati con pavimento in legno massello medio e pavimento in terracotta - Foto e idee per arredare
1

