Camerette per Bambini e Neonati con pavimento in legno massello medio e carta da parati - Foto e idee per arredare
Ordina per:Popolari oggi
1 - 20 di 981 foto

Oak and sage green finishes are paired for this bespoke bunk bed designed for a special little boy. Underbed storage is provided for books and toys and a useful nook and light built in for comfortable bedtimes.
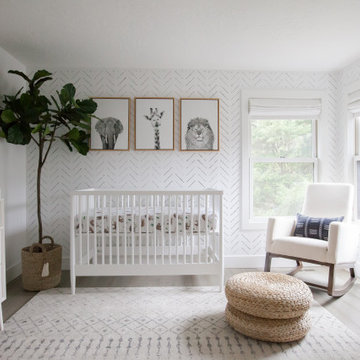
We were so honored to design this minimal, bright, and peaceful animal-themed nursery for a couple expecting their first baby! It warms our hearts to think of all of the cozy and sweet (and sleepless!) moments that will happen in this room. - Interior design & styling by Parlour & Palm - Photos by Misha Cohen Photography
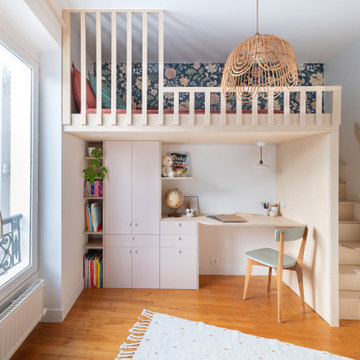
Chambre de petite fille de 9 m² entièrement repensée pour accueillir un lit sur mesure avec des rangements (dont une penderie exploitée dans la niche existante), un grand bureau.
Réalisée sur mesure en CP Bouleau

В детской для двух девочек мы решили создать необычную кровать, отсылающую в цирковому шатру под открытым небом. Так появились обои с облаками и необычная форма изголовья для двух кроваток в виде шатра.
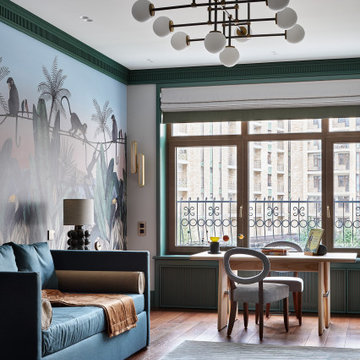
Idee per una cameretta per bambini bohémian con pareti multicolore, pavimento in legno massello medio, pavimento marrone e carta da parati
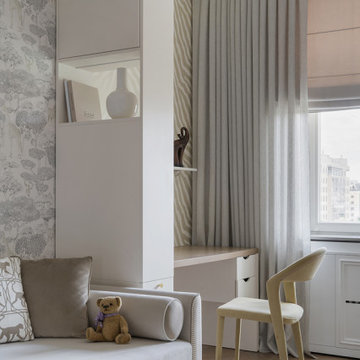
В детской комнате рабочие столы отделены от спальной зоны высокими кнажными шкафами. Полезная площадь книжных стелажей развернута в сторону рабочийх столов
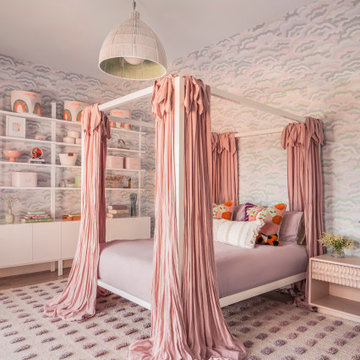
Foto di una cameretta per bambini stile marinaro con pareti multicolore, pavimento in legno massello medio, pavimento marrone e carta da parati

A place for rest and rejuvenation. Not too pink, the walls were painted a warm blush tone and matched with white custom cabinetry and gray accents. The brass finishes bring the warmth needed.

Our Austin studio decided to go bold with this project by ensuring that each space had a unique identity in the Mid-Century Modern style bathroom, butler's pantry, and mudroom. We covered the bathroom walls and flooring with stylish beige and yellow tile that was cleverly installed to look like two different patterns. The mint cabinet and pink vanity reflect the mid-century color palette. The stylish knobs and fittings add an extra splash of fun to the bathroom.
The butler's pantry is located right behind the kitchen and serves multiple functions like storage, a study area, and a bar. We went with a moody blue color for the cabinets and included a raw wood open shelf to give depth and warmth to the space. We went with some gorgeous artistic tiles that create a bold, intriguing look in the space.
In the mudroom, we used siding materials to create a shiplap effect to create warmth and texture – a homage to the classic Mid-Century Modern design. We used the same blue from the butler's pantry to create a cohesive effect. The large mint cabinets add a lighter touch to the space.
---
Project designed by the Atomic Ranch featured modern designers at Breathe Design Studio. From their Austin design studio, they serve an eclectic and accomplished nationwide clientele including in Palm Springs, LA, and the San Francisco Bay Area.
For more about Breathe Design Studio, see here: https://www.breathedesignstudio.com/
To learn more about this project, see here: https://www.breathedesignstudio.com/atomic-ranch
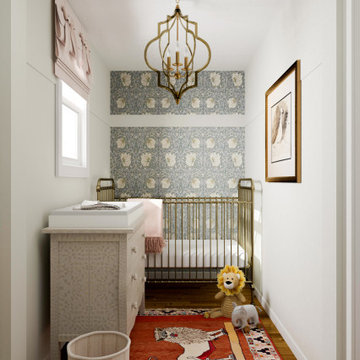
"My vision was to create a space rooted in classic design with a few modern pieces sprinkled in for a collected vibe."
Ispirazione per una piccola cameretta per neonati neutra bohémian con pareti bianche, pavimento in legno massello medio e carta da parati
Ispirazione per una piccola cameretta per neonati neutra bohémian con pareti bianche, pavimento in legno massello medio e carta da parati
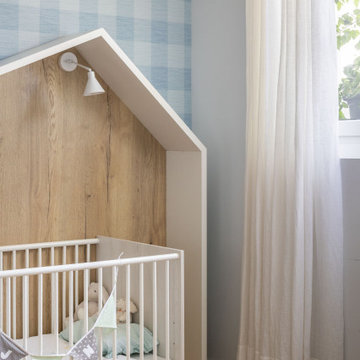
Idee per una cameretta per bambini da 1 a 3 anni chic di medie dimensioni con pareti blu, pavimento in legno massello medio, pavimento marrone e carta da parati
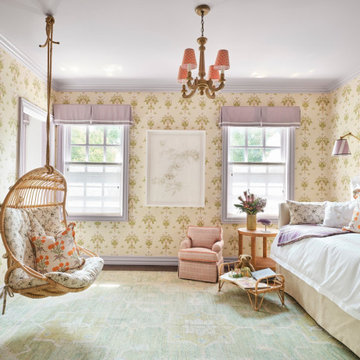
Adaptive design for 7 year old with Rhett Syndrome
Esempio di una grande cameretta per bambini da 4 a 10 anni classica con pareti verdi, pavimento in legno massello medio e carta da parati
Esempio di una grande cameretta per bambini da 4 a 10 anni classica con pareti verdi, pavimento in legno massello medio e carta da parati
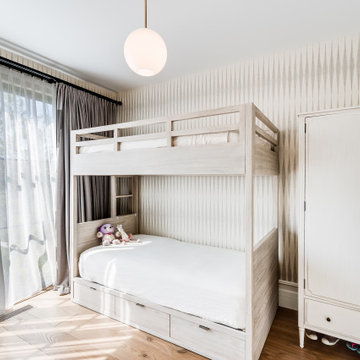
Idee per una cameretta per bambini da 4 a 10 anni chic con pareti multicolore, pavimento in legno massello medio, pavimento marrone e carta da parati
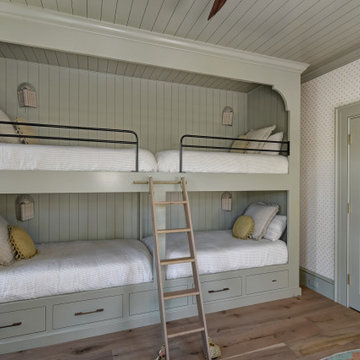
Ispirazione per una cameretta per bambini da 4 a 10 anni tradizionale con pareti grigie, pavimento in legno massello medio, pavimento marrone, soffitto in perlinato, pannellatura e carta da parati
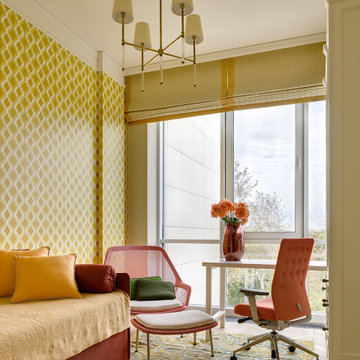
Проект выполнен с Арианой Ахмад
Idee per una cameretta per bambini da 4 a 10 anni tradizionale di medie dimensioni con pareti gialle, pavimento in legno massello medio, pavimento beige e carta da parati
Idee per una cameretta per bambini da 4 a 10 anni tradizionale di medie dimensioni con pareti gialle, pavimento in legno massello medio, pavimento beige e carta da parati
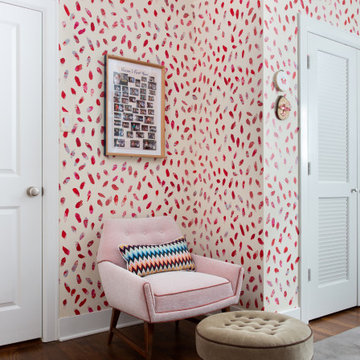
Our Austin studio used quirky patterns and colors as well as eco-friendly furnishings and materials to give this home a unique design language that suits the young family who lives there.
Photography Credits: Molly Culver
---
Project designed by Sara Barney’s Austin interior design studio BANDD DESIGN. They serve the entire Austin area and its surrounding towns, with an emphasis on Round Rock, Lake Travis, West Lake Hills, and Tarrytown.
For more about BANDD DESIGN, click here: https://bandddesign.com/
To learn more about this project, click here: https://bandddesign.com/eco-friendly-colorful-quirky-austin-home/
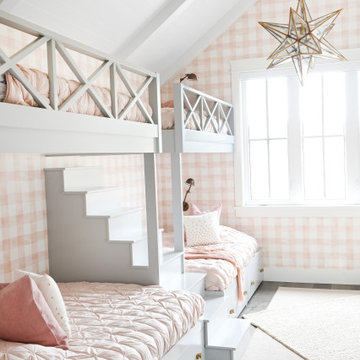
Ispirazione per una cameretta per bambini country con pareti rosa, soffitto in perlinato, travi a vista, soffitto a volta, carta da parati, pavimento in legno massello medio e pavimento marrone
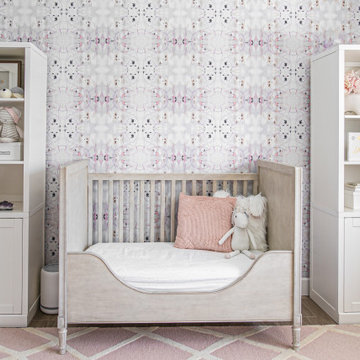
Ispirazione per una cameretta per neonata chic con pareti multicolore, pavimento in legno massello medio, pavimento marrone e carta da parati
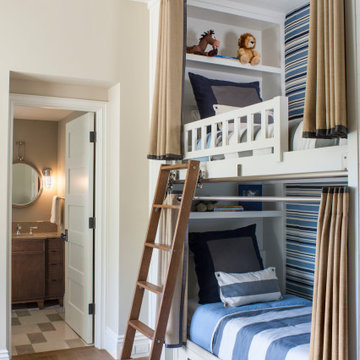
Ispirazione per una cameretta per bambini da 4 a 10 anni classica di medie dimensioni con pareti beige, pavimento in legno massello medio, pavimento marrone e carta da parati
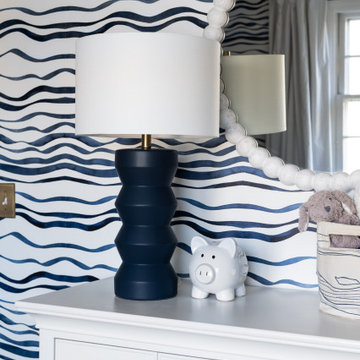
Ispirazione per una cameretta per neonato costiera con pareti blu, pavimento in legno massello medio e carta da parati
Camerette per Bambini e Neonati con pavimento in legno massello medio e carta da parati - Foto e idee per arredare
1