Camerette per Bambini e Neonati con pavimento in laminato e pavimento in gres porcellanato - Foto e idee per arredare
Filtra anche per:
Budget
Ordina per:Popolari oggi
1 - 20 di 3.322 foto
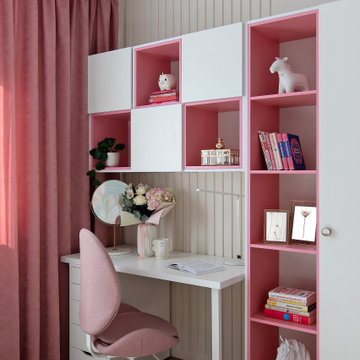
Idee per una cameretta per bambini da 4 a 10 anni minimal di medie dimensioni con pareti beige, pavimento in laminato, pavimento beige e pannellatura
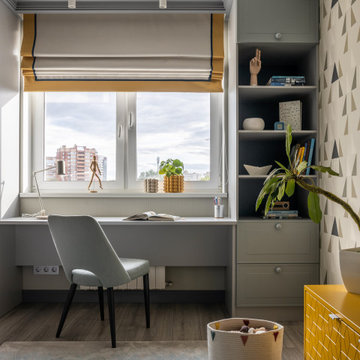
Esempio di un angolo studio per bambini da 4 a 10 anni contemporaneo di medie dimensioni con pareti beige, pavimento in laminato, pavimento beige e carta da parati

Design, Fabrication, Install & Photography By MacLaren Kitchen and Bath
Designer: Mary Skurecki
Wet Bar: Mouser/Centra Cabinetry with full overlay, Reno door/drawer style with Carbide paint. Caesarstone Pebble Quartz Countertops with eased edge detail (By MacLaren).
TV Area: Mouser/Centra Cabinetry with full overlay, Orleans door style with Carbide paint. Shelving, drawers, and wood top to match the cabinetry with custom crown and base moulding.
Guest Room/Bath: Mouser/Centra Cabinetry with flush inset, Reno Style doors with Maple wood in Bedrock Stain. Custom vanity base in Full Overlay, Reno Style Drawer in Matching Maple with Bedrock Stain. Vanity Countertop is Everest Quartzite.
Bench Area: Mouser/Centra Cabinetry with flush inset, Reno Style doors/drawers with Carbide paint. Custom wood top to match base moulding and benches.
Toy Storage Area: Mouser/Centra Cabinetry with full overlay, Reno door style with Carbide paint. Open drawer storage with roll-out trays and custom floating shelves and base moulding.
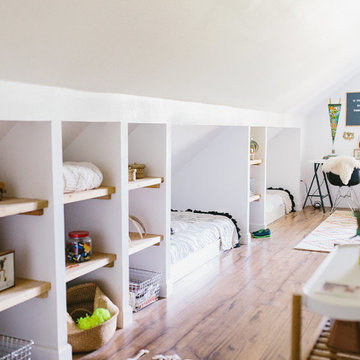
A master bedroom converted into a bunkroom. We framed beds into the wall so there would be space in the middle of the roomfor the kids to play.
Foto di una grande cameretta da letto country con pareti bianche, pavimento in laminato e pavimento marrone
Foto di una grande cameretta da letto country con pareti bianche, pavimento in laminato e pavimento marrone
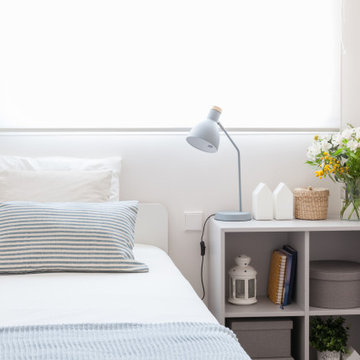
Ispirazione per una piccola cameretta per bambini da 4 a 10 anni scandinava con pareti beige, pavimento in laminato e pavimento grigio
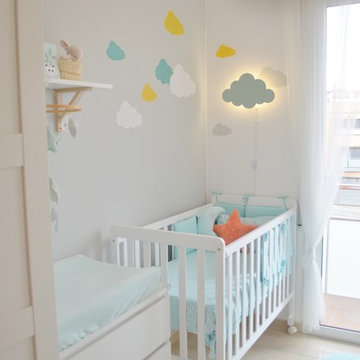
Diseño y fotografía de MIVA INTERIORS
Esempio di una piccola cameretta per neonati neutra contemporanea con pareti grigie, pavimento in gres porcellanato e pavimento beige
Esempio di una piccola cameretta per neonati neutra contemporanea con pareti grigie, pavimento in gres porcellanato e pavimento beige
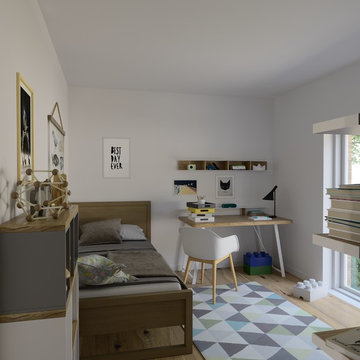
Idee per una piccola cameretta per bambini scandinava con pareti bianche e pavimento in laminato
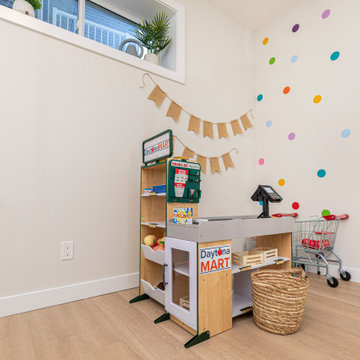
Ispirazione per una cameretta per bambini da 1 a 3 anni classica di medie dimensioni con pareti bianche e pavimento in laminato
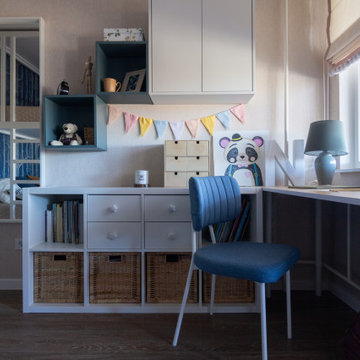
Foto di una piccola cameretta per bambini da 4 a 10 anni con pareti blu, pavimento in laminato, pavimento beige e carta da parati

Foto di una cameretta per bambini da 4 a 10 anni classica di medie dimensioni con pareti bianche, pavimento in laminato, pavimento grigio, soffitto a cassettoni e pareti in legno
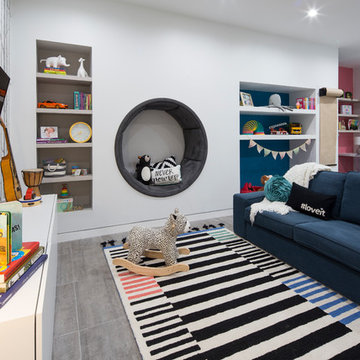
Playroom decor by the Designer: Agsia Design Group
Photo credit: PHL & Services
Foto di una grande cameretta per bambini da 4 a 10 anni design con pareti bianche, pavimento in gres porcellanato e pavimento grigio
Foto di una grande cameretta per bambini da 4 a 10 anni design con pareti bianche, pavimento in gres porcellanato e pavimento grigio
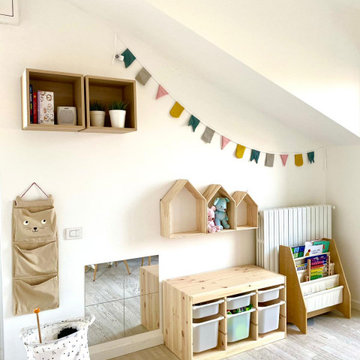
DOPO - cameretta per due gemelli
Foto di una piccola cameretta per neonati neutra nordica con pareti beige, pavimento in gres porcellanato, pavimento beige e soffitto ribassato
Foto di una piccola cameretta per neonati neutra nordica con pareti beige, pavimento in gres porcellanato, pavimento beige e soffitto ribassato
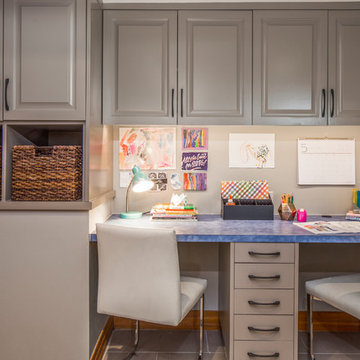
Rumpus Room
Besides providing for a second TV and sleepover destination, the Rumpus Room has a spot for brother and sister to attend to school needs at a desk area.
At the side of the room is also a home office alcove for dad and his projects--both creative and business-related.
Outside of this room at the back of the home is a screened porch with easy access to the once-elusive backyard.
Plastic laminate countertop. Cabinets painted Waynesboro Taupe by Benjamin Moore
Construction by CG&S Design-Build.
Photography by Tre Dunham, Fine focus Photography
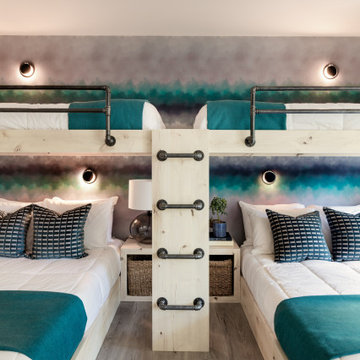
Bunk beds designed by Shannon Adamson Interior Design
Foto di una cameretta per bambini design di medie dimensioni con pavimento in gres porcellanato
Foto di una cameretta per bambini design di medie dimensioni con pavimento in gres porcellanato
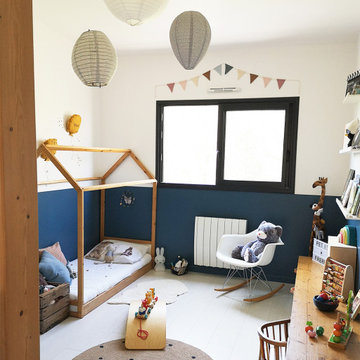
Pour cette chambre de jeune garçon, j’ai créé un aménagement qui suivra facilement son évolution avec un doux mélange entre esprit rétro et style nordique.
Retrouvez ce projet plus en détail sur www.projet-a.fr.
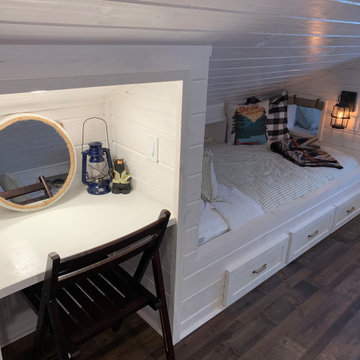
Attic space above lake house garage turned into a fun camping themed bunk room/playroom combo for kids. Four built-in Twin XL beds provide comfortable sleeping arrangements for kids and even adults when extra space is needed at this lake house. Campers can talk between the windows of the beds or lower the canvas shade for privacy. Each bed has it's own dimmable lantern light and built in cubby to keep books, eyeglasses, and electronics nearby. A desk provides space for writing or getting ready for a fun lake day.
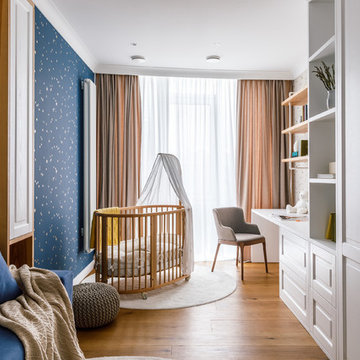
Immagine di una cameretta per bambini da 1 a 3 anni contemporanea di medie dimensioni con pareti blu, pavimento in laminato e pavimento marrone
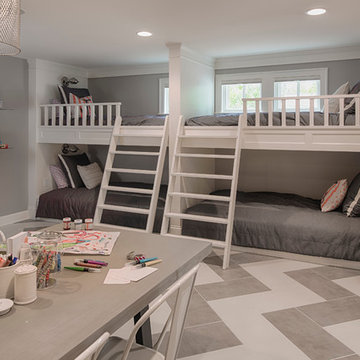
Scott Amundson
Esempio di una cameretta per bambini da 4 a 10 anni chic di medie dimensioni con pareti grigie, pavimento multicolore e pavimento in gres porcellanato
Esempio di una cameretta per bambini da 4 a 10 anni chic di medie dimensioni con pareti grigie, pavimento multicolore e pavimento in gres porcellanato
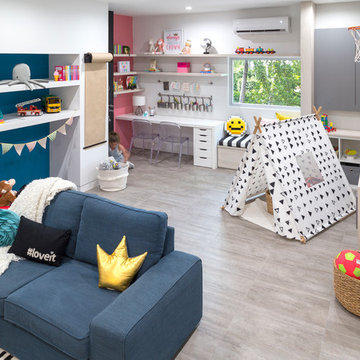
Playroom decor by the Designer: Agsia Design Group
Photo credit: PHL & Services
Ispirazione per una grande cameretta per bambini da 4 a 10 anni contemporanea con pareti bianche, pavimento in gres porcellanato e pavimento grigio
Ispirazione per una grande cameretta per bambini da 4 a 10 anni contemporanea con pareti bianche, pavimento in gres porcellanato e pavimento grigio
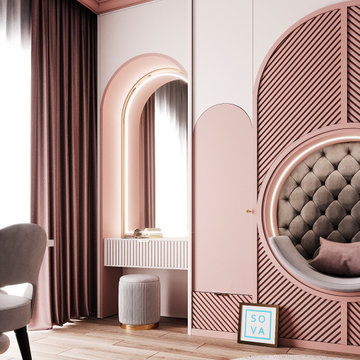
Bright and cozy children's room, created taking into account all the wishes of the client. Area 70 sq.m.
Ispirazione per una cameretta per bambini da 4 a 10 anni minimalista di medie dimensioni con pareti grigie, pavimento in laminato e pavimento marrone
Ispirazione per una cameretta per bambini da 4 a 10 anni minimalista di medie dimensioni con pareti grigie, pavimento in laminato e pavimento marrone
Camerette per Bambini e Neonati con pavimento in laminato e pavimento in gres porcellanato - Foto e idee per arredare
1

