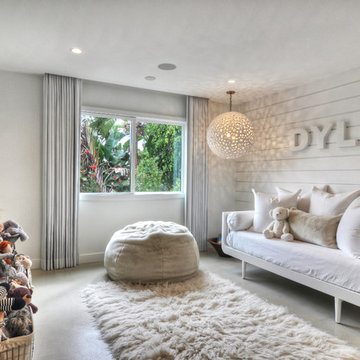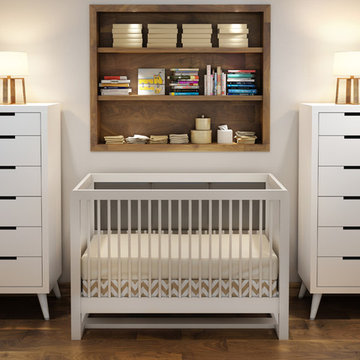Camerette per Bambini e Neonati con pavimento in compensato e pavimento in cemento - Foto e idee per arredare
Filtra anche per:
Budget
Ordina per:Popolari oggi
1 - 20 di 940 foto
1 di 3
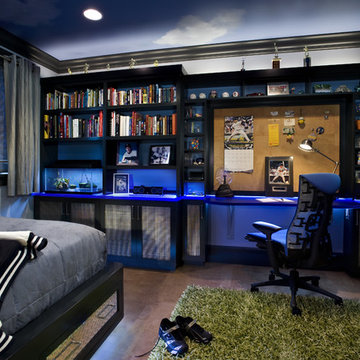
Yankees fan bedroom: view toward desk. Complete remodel of bedroom included custom built-ins with uplit Chroma countertops, Cascade Coil Drapery on closet door, cork flooring and kickplate drawer front beneath bed.
Photo by Bernard Andre
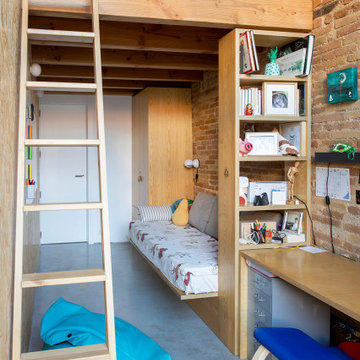
Foto di una cameretta per bambini industriale di medie dimensioni con pareti rosse, pavimento in cemento, pavimento blu e pareti in mattoni
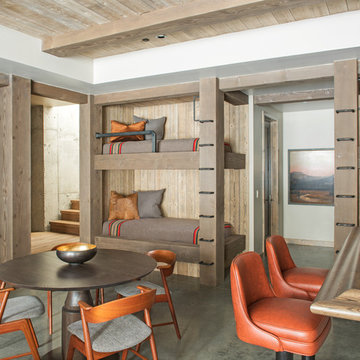
Immagine di una cameretta per bambini da 4 a 10 anni rustica con pavimento in cemento e pavimento grigio

Martha O’Hara Interiors, Interior Design and Photo Styling | City Homes, Builder | Troy Thies, Photography | Please Note: All “related,” “similar,” and “sponsored” products tagged or listed by Houzz are not actual products pictured. They have not been approved by Martha O’Hara Interiors nor any of the professionals credited. For info about our work: design@oharainteriors.com
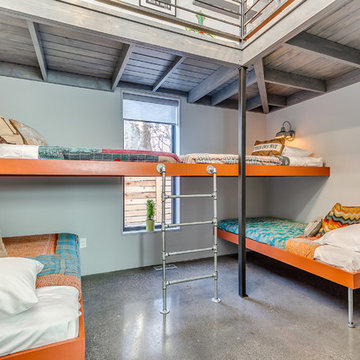
Custom built in bunk beds accommodate many children while providing space needed.
OK Real Estate Photography
Foto di una cameretta per bambini minimal con pareti grigie, pavimento in cemento e pavimento grigio
Foto di una cameretta per bambini minimal con pareti grigie, pavimento in cemento e pavimento grigio
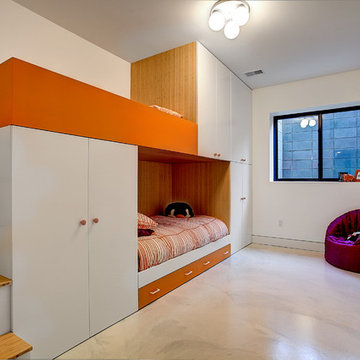
Photos by Kaity
Ispirazione per una grande cameretta per bambini da 4 a 10 anni minimal con pareti bianche e pavimento in cemento
Ispirazione per una grande cameretta per bambini da 4 a 10 anni minimal con pareti bianche e pavimento in cemento

Playroom & craft room: We transformed a large suburban New Jersey basement into a farmhouse inspired, kids playroom and craft room. Kid-friendly custom millwork cube and bench storage was designed to store ample toys and books, using mixed wood and metal materials for texture. The vibrant, gender-neutral color palette stands out on the neutral walls and floor and sophisticated black accents in the art, mid-century wall sconces, and hardware. The addition of a teepee to the play area was the perfect, fun finishing touch!
This kids space is adjacent to an open-concept family-friendly media room, which mirrors the same color palette and materials with a more grown-up look. See the full project to view media room.
Photo Credits: Erin Coren, Curated Nest Interiors
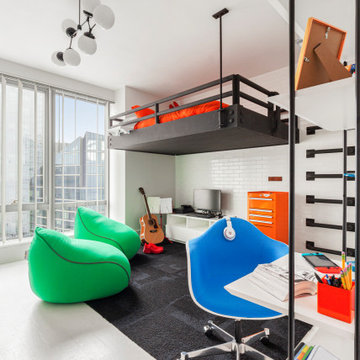
Immagine di una grande cameretta per bambini minimal con pareti bianche, pavimento bianco e pavimento in cemento
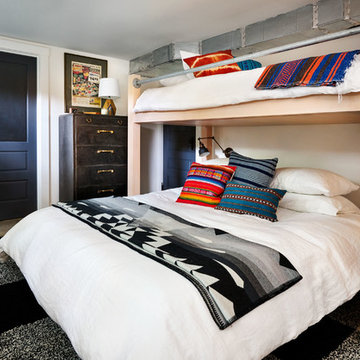
Photography by Blackstone Studios
Design by Chelly Wentworth
Decorating by Lord Design
Restoration by Arciform
This tight little space provides sleeping for at least 3 people. The large egress window provides tons of light!
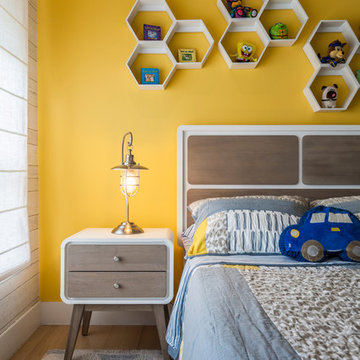
Emilio Collavino
Foto di una cameretta per bambini contemporanea di medie dimensioni con pareti beige e pavimento in compensato
Foto di una cameretta per bambini contemporanea di medie dimensioni con pareti beige e pavimento in compensato

Mountain Peek is a custom residence located within the Yellowstone Club in Big Sky, Montana. The layout of the home was heavily influenced by the site. Instead of building up vertically the floor plan reaches out horizontally with slight elevations between different spaces. This allowed for beautiful views from every space and also gave us the ability to play with roof heights for each individual space. Natural stone and rustic wood are accented by steal beams and metal work throughout the home.
(photos by Whitney Kamman)

Custom white grommet bunk beds model white gray bedding, a trundle feature and striped curtains. A wooden ladder offers a natural finish to the bedroom decor around shiplap bunk bed trim. Light gray walls in Benjamin Moore Classic Gray compliment the surrounding color theme while red pillows offer a pop of contrast contributing to a nautical vibe. Polished concrete floors add an industrial feature to this open bedroom space.
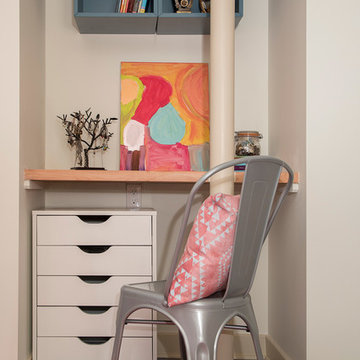
Photography: Mars Photo and Design. Basement alcove in the bedroom provide the perfect space for a small desk. Meadowlark Design + Build utilized every square in of space for this basement remodel project.
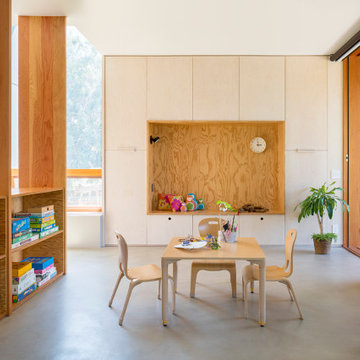
Idee per una stanza dei giochi da 4 a 10 anni design con pareti bianche, pavimento in cemento e pavimento grigio
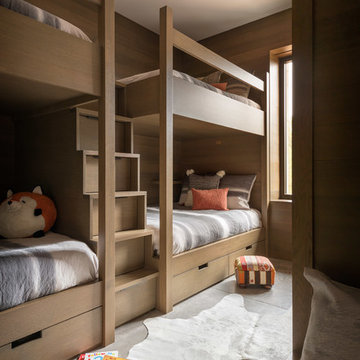
Esempio di una cameretta per bambini da 4 a 10 anni stile rurale con pareti marroni, pavimento grigio e pavimento in cemento
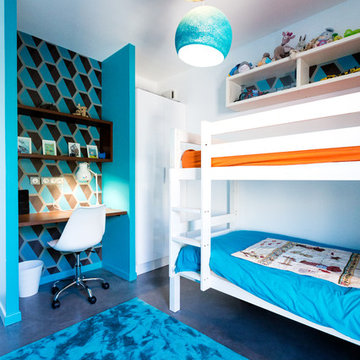
Mathieu BAŸ
Idee per una cameretta per bambini da 4 a 10 anni contemporanea di medie dimensioni con pareti blu, pavimento in cemento e pavimento grigio
Idee per una cameretta per bambini da 4 a 10 anni contemporanea di medie dimensioni con pareti blu, pavimento in cemento e pavimento grigio
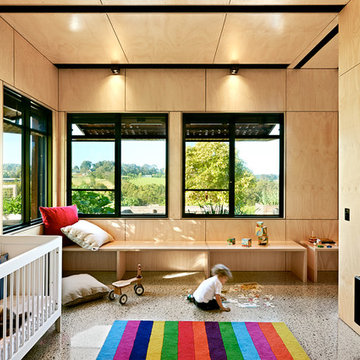
Kids' playroom and bedroom. Photography by Emma Cross
Idee per una grande cameretta per bambini da 1 a 3 anni contemporanea con pavimento in cemento
Idee per una grande cameretta per bambini da 1 a 3 anni contemporanea con pavimento in cemento
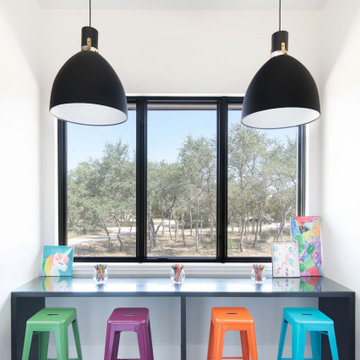
Esempio di una cameretta per bambini minimal con pareti bianche, pavimento in cemento, pavimento grigio e soffitto in carta da parati
Camerette per Bambini e Neonati con pavimento in compensato e pavimento in cemento - Foto e idee per arredare
1


