Camerette per Bambini e Neonati con pavimento beige e soffitto in carta da parati - Foto e idee per arredare
Filtra anche per:
Budget
Ordina per:Popolari oggi
1 - 20 di 259 foto
1 di 3
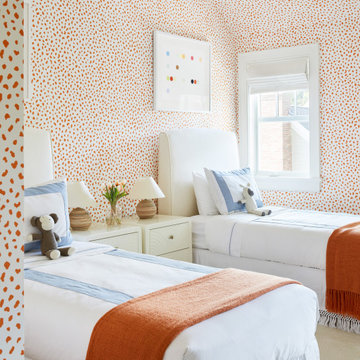
Interior Design, Custom Furniture Design & Art Curation by Chango & Co.
Immagine di una cameretta per bambini da 4 a 10 anni costiera di medie dimensioni con pareti arancioni, moquette, pavimento beige, soffitto a volta, soffitto in carta da parati e carta da parati
Immagine di una cameretta per bambini da 4 a 10 anni costiera di medie dimensioni con pareti arancioni, moquette, pavimento beige, soffitto a volta, soffitto in carta da parati e carta da parati

Детская комната в современном стиле. В комнате встроена дополнительная световая группа подсветки для детей. Имеется возможность управлять подсветкой с пульта, так же изменение темы света под музыку.
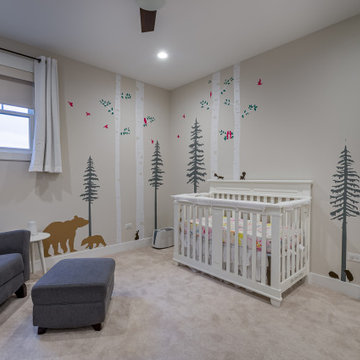
Ispirazione per una grande cameretta per neonata country con pareti beige, moquette, pavimento beige, soffitto in carta da parati e carta da parati
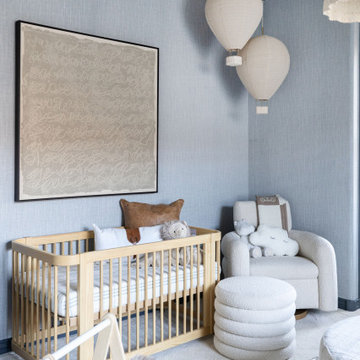
THIS ADORABLE NURSERY GOT A FULL MAKEOVER WITH ADDED WALLPAPER ON WALLS + CEILING DETAIL. WE ALSO ADDED LUXE FURNISHINGS TO COMPLIMENT THE ART PIECES + LIGHTING
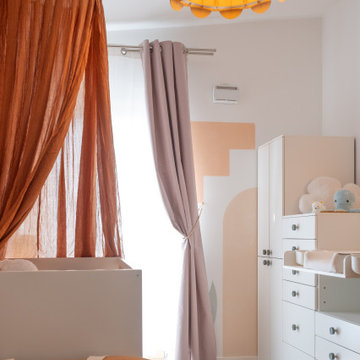
Réalisation d’une chambre sur mesure pour l’arrivée au monde d’une petite fille. Ici les teintes sélectionnées sont quelques peu atypique, l’idée était de proposer une atmosphère autre que les classiques rose ou bleu attribués généralement. La pièce est entièrement détaillée avec des finitions douces et colorées. On trouve notamment les poignées de chez Klevering et H&M Home.
L’atmosphère coucher de soleil procure une sensation d’enveloppement et de douceur pour le bébé.
Des éléments de designers sont choisies comme le tapis et le miroir de Sabine Marcelis.
Contemporain, doux & chaleureux.

Perfect spacious bedroom for a young girl.
Lots of natural light.
Idee per una cameretta per bambini da 4 a 10 anni design di medie dimensioni con pareti bianche, pavimento in legno massello medio, pavimento beige, soffitto in carta da parati e carta da parati
Idee per una cameretta per bambini da 4 a 10 anni design di medie dimensioni con pareti bianche, pavimento in legno massello medio, pavimento beige, soffitto in carta da parati e carta da parati

Thoughtful design and detailed craft combine to create this timelessly elegant custom home. The contemporary vocabulary and classic gabled roof harmonize with the surrounding neighborhood and natural landscape. Built from the ground up, a two story structure in the front contains the private quarters, while the one story extension in the rear houses the Great Room - kitchen, dining and living - with vaulted ceilings and ample natural light. Large sliding doors open from the Great Room onto a south-facing patio and lawn creating an inviting indoor/outdoor space for family and friends to gather.
Chambers + Chambers Architects
Stone Interiors
Federika Moller Landscape Architecture
Alanna Hale Photography
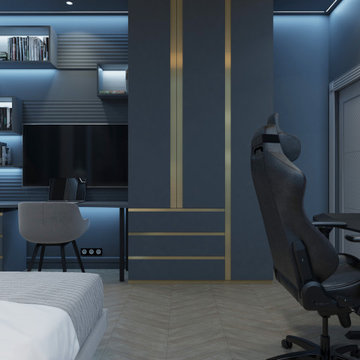
Детская комната в современном стиле. В комнате встроена дополнительная световая группа подсветки для детей. Имеется возможность управлять подсветкой с пульта, так же изменение темы света под музыку.
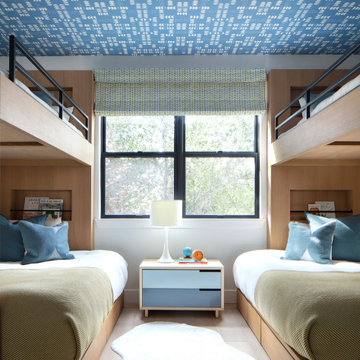
We maximized sleeping accommodations in the bunk room with two sets of custom twin over full bunk beds fabricated locally from FSC certified wood. Playful geometric wallpaper on the ceiling adds an unexpected twist.
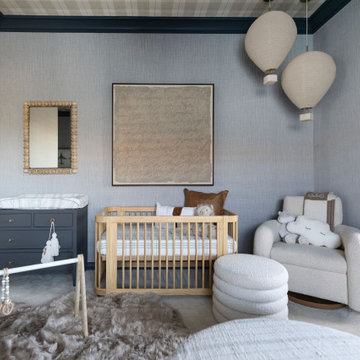
THIS ADORABLE NURSERY GOT A FULL MAKEOVER WITH ADDED WALLPAPER ON WALLS + CEILING DETAIL. WE ALSO ADDED LUXE FURNISHINGS TO COMPLIMENT THE ART PIECES + LIGHTING
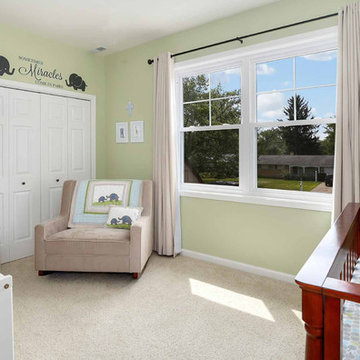
The children's nurseries and bedrooms have evolved over the years to serve their 5 boys. The rooms' large windows and spacious footprints allow for a variety of furniture arrangements, with easy paint updates as needed.
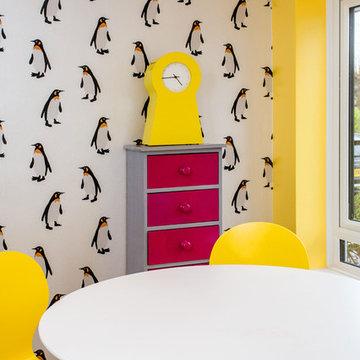
Foto di una grande cameretta per bambini da 4 a 10 anni boho chic con pareti bianche, pavimento in gres porcellanato, pavimento beige, soffitto in carta da parati e carta da parati
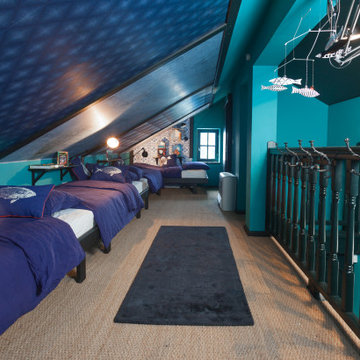
Dortoir des enfants sous les combles
Esempio di una grande cameretta per bambini stile marino con pareti blu, pavimento beige, soffitto in carta da parati e carta da parati
Esempio di una grande cameretta per bambini stile marino con pareti blu, pavimento beige, soffitto in carta da parati e carta da parati
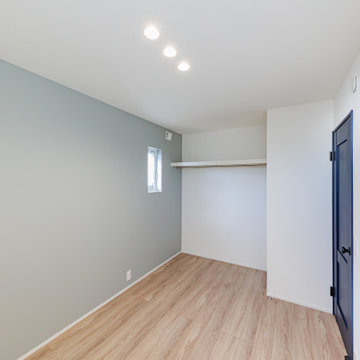
お子様の成長に合わせ、1つのお部屋として使うことも仕切りをつけて2つのお部屋として使うことも可能に。
扉は2つ設けることでレイアウトを変更したい時に気軽にお部屋の変更ができる。
Esempio di una cameretta per bambini minimalista di medie dimensioni con pareti grigie, parquet chiaro, pavimento beige, soffitto in carta da parati e carta da parati
Esempio di una cameretta per bambini minimalista di medie dimensioni con pareti grigie, parquet chiaro, pavimento beige, soffitto in carta da parati e carta da parati
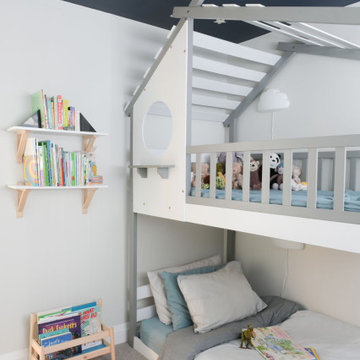
Immagine di una cameretta per bambini da 4 a 10 anni stile marino di medie dimensioni con pareti bianche, moquette, pavimento beige, soffitto in carta da parati e pareti in legno
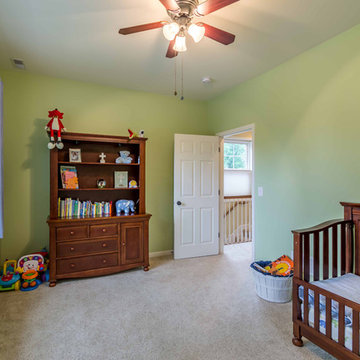
The children's nurseries and bedrooms have evolved over the years to serve their 5 boys. The rooms' large windows and spacious footprints allow for a variety of furniture arrangements, with easy paint updates as needed.
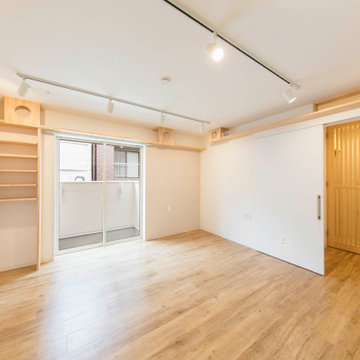
不動前の家
中庭から光を取り入れる、明るい部屋です。
猫と住む、多頭飼いのお住まいです。
株式会社小木野貴光アトリエ一級建築士建築士事務所
https://www.ogino-a.com/
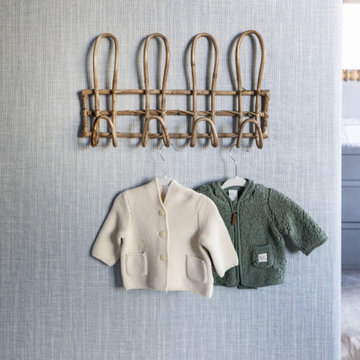
THIS ADORABLE NURSERY GOT A FULL MAKEOVER WITH ADDED WALLPAPER ON WALLS + CEILING DETAIL. WE ALSO ADDED LUXE FURNISHINGS TO COMPLIMENT THE ART PIECES + LIGHTING
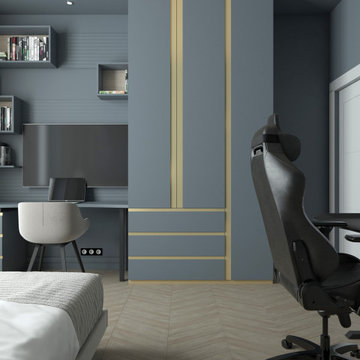
Детская комната в современном стиле. В комнате встроена дополнительная световая группа подсветки для детей. Имеется возможность управлять подсветкой с пульта, так же изменение темы света под музыку.
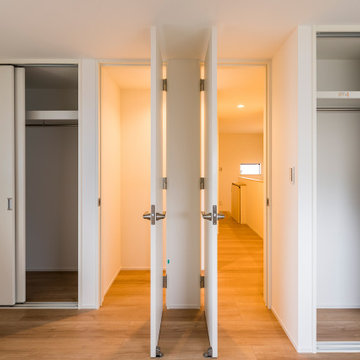
二人の子供部屋は子どもたちの年齢とともに後から壁を設置する
Immagine di una cameretta per bambini contemporanea di medie dimensioni con pareti bianche, parquet chiaro, pavimento beige, soffitto in carta da parati e carta da parati
Immagine di una cameretta per bambini contemporanea di medie dimensioni con pareti bianche, parquet chiaro, pavimento beige, soffitto in carta da parati e carta da parati
Camerette per Bambini e Neonati con pavimento beige e soffitto in carta da parati - Foto e idee per arredare
1

