Camerette per Bambini e Neonati con parquet scuro e moquette - Foto e idee per arredare
Filtra anche per:
Budget
Ordina per:Popolari oggi
1 - 20 di 25.971 foto
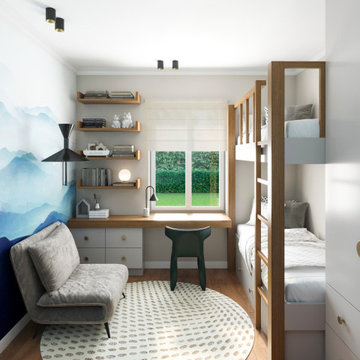
Cameretta per due ragazzi. Compatta ma contiene tutto il necessario. Un letto a castello con i contenitori sotto, un ampio armadio, un angolo studio e anche una poltrona-letto per un amico ospite. colori prevalentemente chiari con i dettagli a contrasto danno un tocco di personalità: faretti neri maniglie in ottone, dettagli in legno di noce. La carta da parati panoramica da profonditi allo spazio.
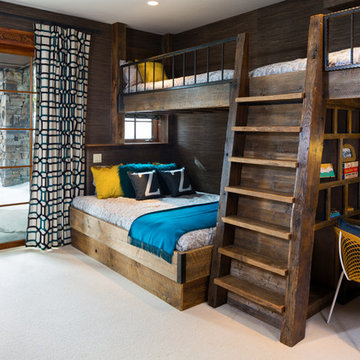
Karl Neumann Photography
Esempio di una cameretta da letto stile rurale con pareti marroni, moquette e pavimento beige
Esempio di una cameretta da letto stile rurale con pareti marroni, moquette e pavimento beige

The sweet girls who own this room asked for "hot pink" so we delivered! The vintage dresser that we had lacquered provides tons of storage.
Idee per una cameretta per bambini da 4 a 10 anni chic di medie dimensioni con pareti bianche, moquette e pavimento beige
Idee per una cameretta per bambini da 4 a 10 anni chic di medie dimensioni con pareti bianche, moquette e pavimento beige

Having two young boys presents its own challenges, and when you have two of their best friends constantly visiting, you end up with four super active action heroes. This family wanted to dedicate a space for the boys to hangout. We took an ordinary basement and converted it into a playground heaven. A basketball hoop, climbing ropes, swinging chairs, rock climbing wall, and climbing bars, provide ample opportunity for the boys to let their energy out, and the built-in window seat is the perfect spot to catch a break. Tall built-in wardrobes and drawers beneath the window seat to provide plenty of storage for all the toys.
You can guess where all the neighborhood kids come to hangout now ☺
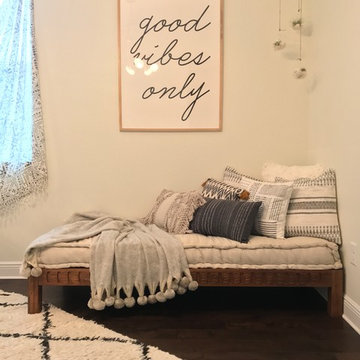
Esempio di una cameretta per bambini classica di medie dimensioni con pareti grigie, parquet scuro e pavimento marrone

Child's room with Heart Pine flooring
Photo by: Richard Leo Johnson
Foto di una cameretta per bambini da 4 a 10 anni industriale con parquet scuro e pareti rosse
Foto di una cameretta per bambini da 4 a 10 anni industriale con parquet scuro e pareti rosse

The Solar System inspired toddler's room is filled with hand-painted and ceiling suspended planets, moons, asteroids, comets, and other exciting objects.
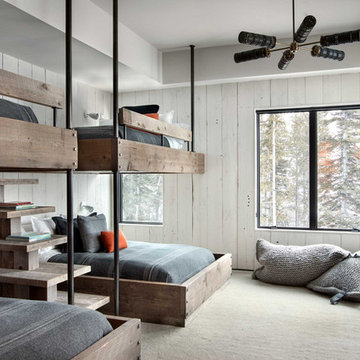
Foto di una cameretta per bambini rustica con pareti bianche, moquette e pavimento beige

Girls Bedroom who loves musical theatre. Painted in Sherwin Williams potentially Purple. Upholstered Daybed Custom Drapery and nightstands.
Idee per una grande cameretta per bambini classica con pareti viola, moquette e pavimento grigio
Idee per una grande cameretta per bambini classica con pareti viola, moquette e pavimento grigio

Idee per una cameretta per bambini da 4 a 10 anni classica con pareti multicolore, moquette e pavimento beige
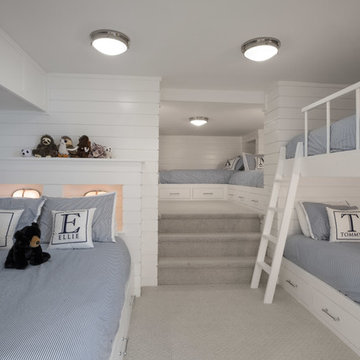
Idee per una cameretta per bambini da 4 a 10 anni classica di medie dimensioni con pareti bianche, moquette e pavimento beige
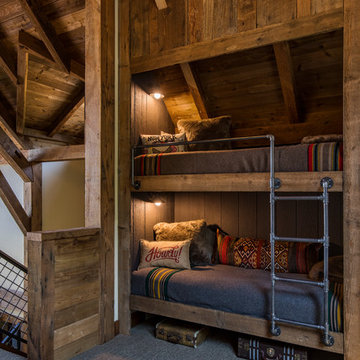
David Papazian Photography
Ispirazione per una cameretta per bambini stile rurale con moquette e pavimento grigio
Ispirazione per una cameretta per bambini stile rurale con moquette e pavimento grigio
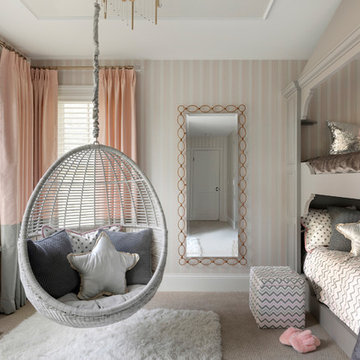
A growing young family with two daughters, this couple hired Brandi to complete their home’s interior decor. She loved working with these fantastic clients – they eagerly embraced a playful use of color and bold design choices! Finished in a colorful traditional style, this home is full of timeless architecture mixed with modern details. From a navy and bright orange office to a green floral dining room, each room on the main floor makes a unique statement but flows together through similar artwork and rugs. Upstairs, the master bedroom is a serene sanctuary. Brandi added wood beams, handmade wall coverings, and an extra custom-built closet. The two girls’ bedrooms are all about fun trends, personalized touches, and plenty of storage for their many prized possessions.

Ispirazione per una grande cameretta per bambini da 4 a 10 anni stile rurale con pareti marroni, pavimento grigio e moquette
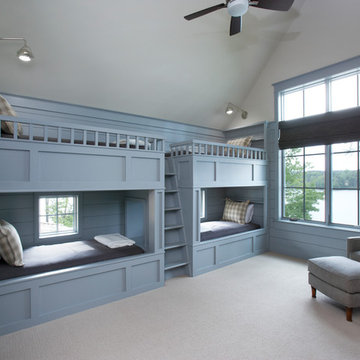
Rachael Boling
Foto di una cameretta per bambini da 4 a 10 anni stile marinaro con pareti blu, moquette e pavimento grigio
Foto di una cameretta per bambini da 4 a 10 anni stile marinaro con pareti blu, moquette e pavimento grigio

Builder: Falcon Custom Homes
Interior Designer: Mary Burns - Gallery
Photographer: Mike Buck
A perfectly proportioned story and a half cottage, the Farfield is full of traditional details and charm. The front is composed of matching board and batten gables flanking a covered porch featuring square columns with pegged capitols. A tour of the rear façade reveals an asymmetrical elevation with a tall living room gable anchoring the right and a low retractable-screened porch to the left.
Inside, the front foyer opens up to a wide staircase clad in horizontal boards for a more modern feel. To the left, and through a short hall, is a study with private access to the main levels public bathroom. Further back a corridor, framed on one side by the living rooms stone fireplace, connects the master suite to the rest of the house. Entrance to the living room can be gained through a pair of openings flanking the stone fireplace, or via the open concept kitchen/dining room. Neutral grey cabinets featuring a modern take on a recessed panel look, line the perimeter of the kitchen, framing the elongated kitchen island. Twelve leather wrapped chairs provide enough seating for a large family, or gathering of friends. Anchoring the rear of the main level is the screened in porch framed by square columns that match the style of those found at the front porch. Upstairs, there are a total of four separate sleeping chambers. The two bedrooms above the master suite share a bathroom, while the third bedroom to the rear features its own en suite. The fourth is a large bunkroom above the homes two-stall garage large enough to host an abundance of guests.

Christian Garibaldi
Esempio di una cameretta per bambini tradizionale di medie dimensioni con pareti blu, moquette e pavimento grigio
Esempio di una cameretta per bambini tradizionale di medie dimensioni con pareti blu, moquette e pavimento grigio
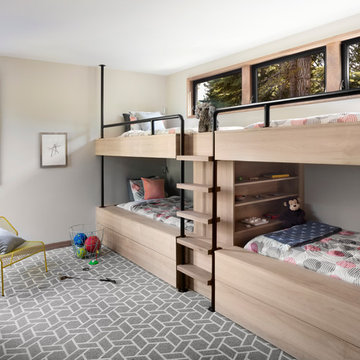
Photo: Lisa Petrole
Ispirazione per una grande cameretta per bambini da 4 a 10 anni minimal con pareti grigie e moquette
Ispirazione per una grande cameretta per bambini da 4 a 10 anni minimal con pareti grigie e moquette
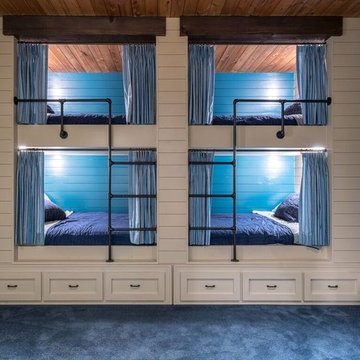
Custom lake home designed by Abbi Williams built by Will Hines Keeoco Dev. the Reserve Lake Keowee
Idee per una cameretta per bambini rustica con pareti blu e moquette
Idee per una cameretta per bambini rustica con pareti blu e moquette

Photo Credit - Lori Hamilton
Esempio di un'ampia cameretta per bambini da 4 a 10 anni eclettica con pareti beige e moquette
Esempio di un'ampia cameretta per bambini da 4 a 10 anni eclettica con pareti beige e moquette
Camerette per Bambini e Neonati con parquet scuro e moquette - Foto e idee per arredare
1

