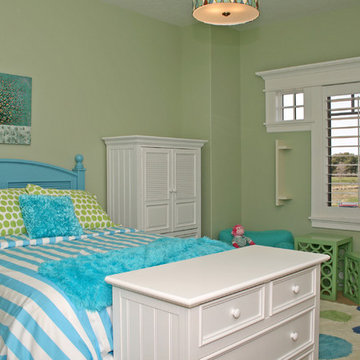Camerette per Bambini e Neonati con pareti verdi - Foto e idee per arredare
Filtra anche per:
Budget
Ordina per:Popolari oggi
141 - 160 di 3.174 foto
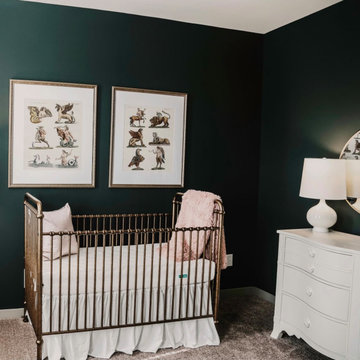
Whether your goal is to redefine an existing space, or create an entirely new footprint, Hallowed Home will guide you through the process - offering a full spectrum of design services.
Our mission is simple; craft a well appointed sanctuary. Bold, livable luxury.
About the Owner I Lauren Baldwin
Lauren’s desire to conceptualize extraordinary surroundings, along with her ability to foster lasting relationships, was the driving force behind Hallowed Home’s inception. Finding trends far too underwhelming, she prefers to craft distinctive spaces that remain relevant.
Specializing in dark and moody transitional interiors; Lauren’s keen eye for refined coziness, coupled with a deep admiration of fine art, enable her unique design approach.
With a personal affinity for classic American and stately English styles; her perspective exudes a rich, timeless warmth.
Despite her passion for patrons that aren’t ‘afraid of the dark’; she is no stranger to a myriad of artistic styles and techniques. She aims to discover what truly speaks to her clients - and execute.
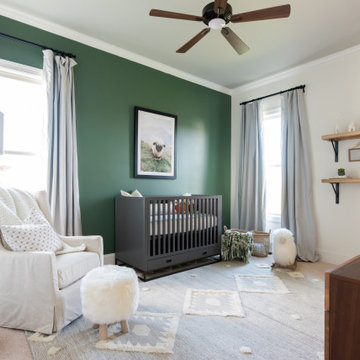
Immagine di una cameretta per neonati classica con pareti verdi, moquette e pavimento beige
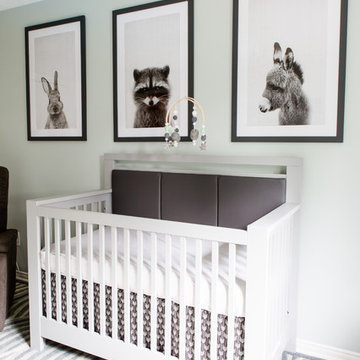
This space was converted into a nursery for a cool wee dude. The clients wanted a room soft enough for an infant but edgy enough to grow with him as he ages through toddler into the tween years. We used a contrasting color scheme by pairing a pale blue/green with charcoal grey to get the urban feel, Mom and Dad were looking for.
Photography: Red Acorn Photography
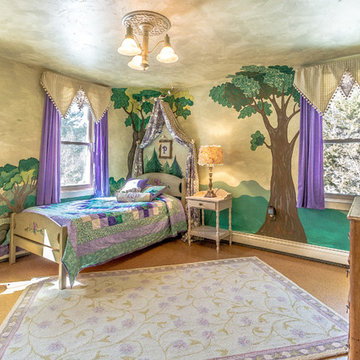
This room was designed with the help of a local artist to create the magical woodland scenes. I was able to repurpose family pieces to incorporate them in the design.
Photo credit: Joe Martin
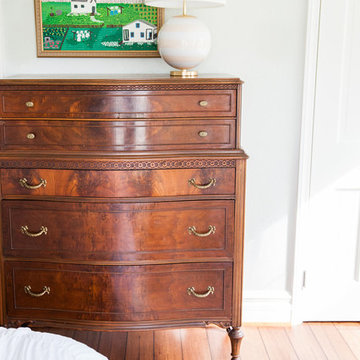
Photography: Jen Burner
Ispirazione per una cameretta per bambini da 4 a 10 anni boho chic di medie dimensioni con pareti verdi, pavimento in bambù e pavimento marrone
Ispirazione per una cameretta per bambini da 4 a 10 anni boho chic di medie dimensioni con pareti verdi, pavimento in bambù e pavimento marrone
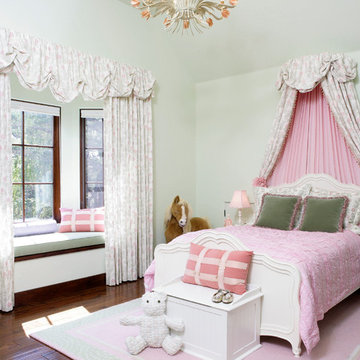
Hillsborough kids bedroom
Custom window coverings
Custom bedding
Interior Design: RKI interior Design
Photo: Cherie Cordellos
Ispirazione per una cameretta per bambini da 4 a 10 anni tradizionale con pareti verdi e parquet scuro
Ispirazione per una cameretta per bambini da 4 a 10 anni tradizionale con pareti verdi e parquet scuro
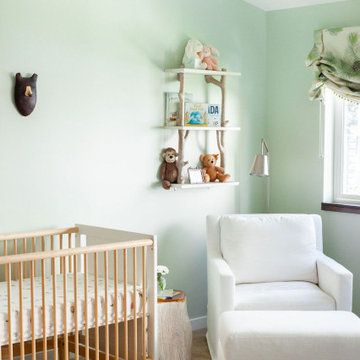
Esempio di una cameretta per neonati neutra minimal con pareti verdi, pavimento in legno massello medio e pavimento marrone
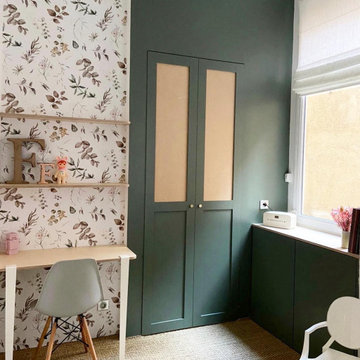
Aménagement sur mesure pour cette petite chambre d'enfant : création d'un coin bureau, aménagement d'un dressing et conception d'un petit meuble de rangement attenant.
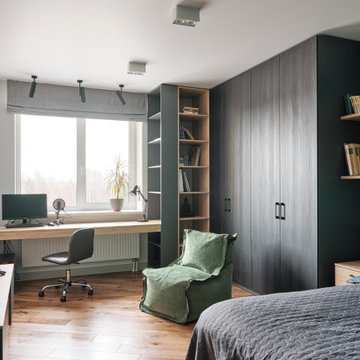
Ispirazione per una cameretta da bambino design con pareti verdi, pavimento in legno massello medio e pavimento marrone
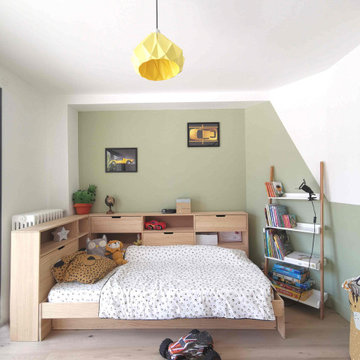
Appartement des années 70 dont les chambres et le salon ont un accès direct à la terrasse, ce qui permet au logement de profiter d’une chaleureuse lumière naturelle. La décoration et la configuration des lieux sont bien vétustes et pas du tout optimisées. Ainsi, nous avons décidé avec mes clients d’entreprendre un VRAI PROGRAMME DE RENOVATION, comprenant : le changement de toutes les fenêtres en double vitrage (dont 1 baie vitrée scindée en 2 nouvelles portes vitrées pour la pièce en plus), l’ouverture de 2 porteurs pour agrandir les volumes, notamment celui de l’entrée, la réfection de toute l’électricité, le rafraîchissement complet de la cuisine et de tous les revêtements et surtout, la redistribution des pièces. L‘objectif étant de gagner 1 pièce en plus : à la fois chambre d’amis et bureau d’appoint. Bercée par les matières texturées (bois, velours, simili cuir) et coloris chauds (ivoire et moutarde en passant par le beige) de sa terre natale marocaine, ma cliente en particulier, souhaite apporter douceur à son nouveau logement. La couleur (vert tilleul, gris anthracite, bleu simili Majorelle) s’y exprime donc comme fil conducteur pour accompagner les volumes, le tout dans un esprit Vintage Factory, cher à ses nouveaux occupants.
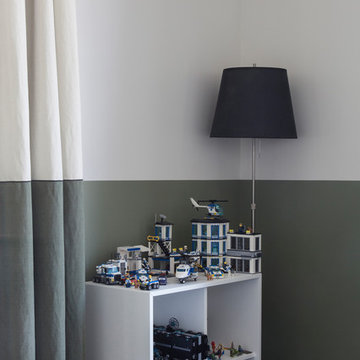
Rénovation et décoration d’une maison de 250 m2 pour une famille d’esthètes
Les points forts :
- Fluidité de la circulation malgré la création d'espaces de vie distincts
- Harmonie entre les objets personnels et les matériaux de qualité
- Perspectives créées à tous les coins de la maison
Crédit photo © Bertrand Fompeyrine
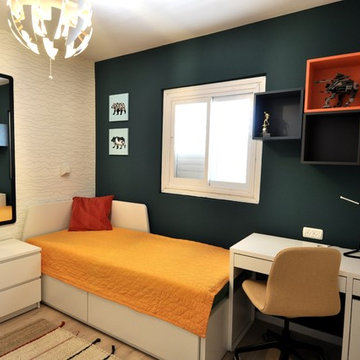
Smetanin Elena
Ispirazione per una piccola cameretta per bambini nordica con pareti verdi, pavimento in laminato e pavimento beige
Ispirazione per una piccola cameretta per bambini nordica con pareti verdi, pavimento in laminato e pavimento beige
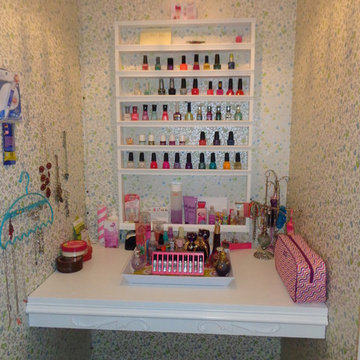
Esempio di una cameretta per bambini tradizionale di medie dimensioni con pareti verdi
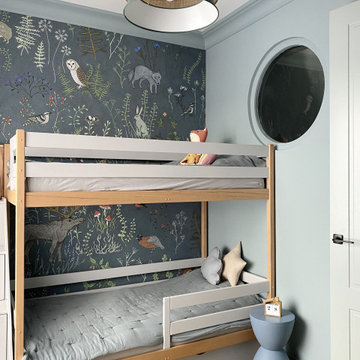
Основная задача: создать современный светлый интерьер для молодой семейной пары с двумя детьми.
В проекте большая часть материалов российского производства, вся мебель российского производства.
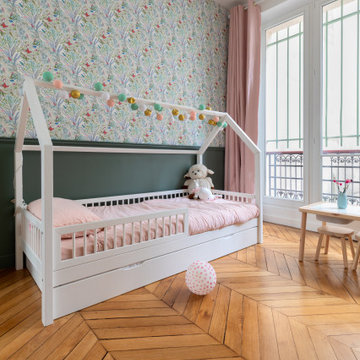
Foto di una grande cameretta per bambini da 4 a 10 anni chic con pareti verdi, pavimento marrone e carta da parati
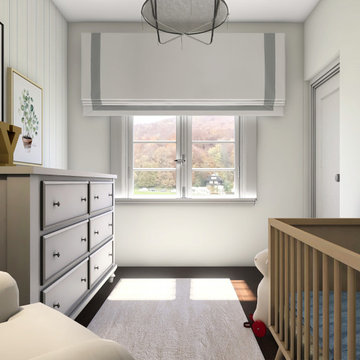
Immagine di una piccola cameretta per bambini da 1 a 3 anni con pareti verdi, parquet scuro e pavimento marrone
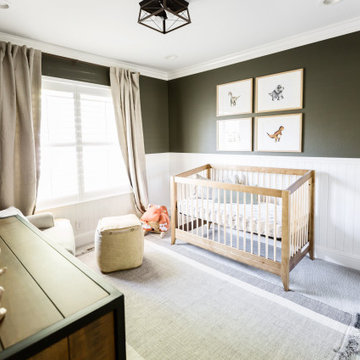
Kids Nursery Room
Immagine di una piccola cameretta per neonato chic con pareti verdi e moquette
Immagine di una piccola cameretta per neonato chic con pareti verdi e moquette
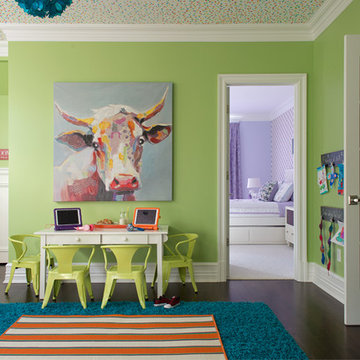
The kids rule this wing of the house and the color palette reflects the main priority: FUN. Photography by Jane Beiles
Immagine di una cameretta per bambini costiera con pareti verdi, parquet scuro e pavimento marrone
Immagine di una cameretta per bambini costiera con pareti verdi, parquet scuro e pavimento marrone
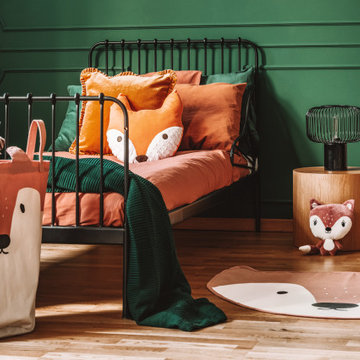
Kids room and study room design.
Immagine di una grande cameretta per bambini da 4 a 10 anni contemporanea con pareti verdi, pavimento in legno massello medio, pavimento multicolore e pannellatura
Immagine di una grande cameretta per bambini da 4 a 10 anni contemporanea con pareti verdi, pavimento in legno massello medio, pavimento multicolore e pannellatura
Camerette per Bambini e Neonati con pareti verdi - Foto e idee per arredare
8


