Camerette per Bambini e Neonati con pareti nere - Foto e idee per arredare
Filtra anche per:
Budget
Ordina per:Popolari oggi
1 - 20 di 30 foto
1 di 3

2 years after building their house, a young family needed some more space for needs of their growing children. The decision was made to renovate their unfinished basement to create a new space for both children and adults.
PLAYPOD
The most compelling feature upon entering the basement is the Playpod. The 100 sq.ft structure is both playful and practical. It functions as a hideaway for the family’s young children who use their imagination to transform the space into everything from an ice cream truck to a space ship. Storage is provided for toys and books, brining order to the chaos of everyday playing. The interior is lined with plywood to provide a warm but robust finish. In contrast, the exterior is clad with reclaimed pine floor boards left over from the original house. The black stained pine helps the Playpod stand out while simultaneously enabling the character of the aged wood to be revealed. The orange apertures create ‘moments’ for the children to peer out to the world while also enabling parents to keep an eye on the fun. The Playpod’s unique form and compact size is scaled for small children but is designed to stimulate big imagination. And putting the FUN in FUNctional.
PLANNING
The layout of the basement is organized to separate private and public areas from each other. The office/guest room is tucked away from the media room to offer a tranquil environment for visitors. The new four piece bathroom serves the entire basement but can be annexed off by a set of pocket doors to provide a private ensuite for guests.
The media room is open and bright making it inviting for the family to enjoy time together. Sitting adjacent to the Playpod, the media room provides a sophisticated place to entertain guests while the children can enjoy their own space close by. The laundry room and small home gym are situated in behind the stairs. They work symbiotically allowing the homeowners to put in a quick workout while waiting for the clothes to dry. After the workout gym towels can quickly be exchanged for fluffy new ones thanks to the ample storage solutions customized for the homeowners.
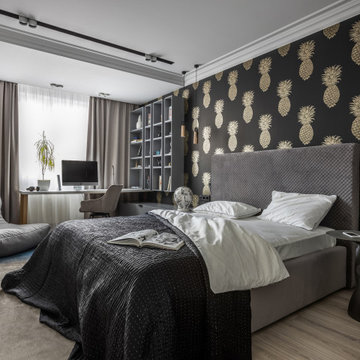
Esempio di una cameretta per bambini design di medie dimensioni con pareti nere, pavimento in laminato, pavimento beige, soffitto ribassato e carta da parati
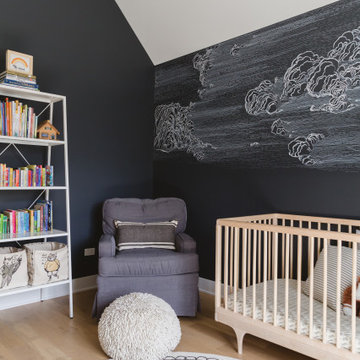
Photo: Rachel Loewen © 2019 Houzz
Immagine di una cameretta per neonati neutra nordica con pareti nere, parquet chiaro e soffitto a volta
Immagine di una cameretta per neonati neutra nordica con pareti nere, parquet chiaro e soffitto a volta
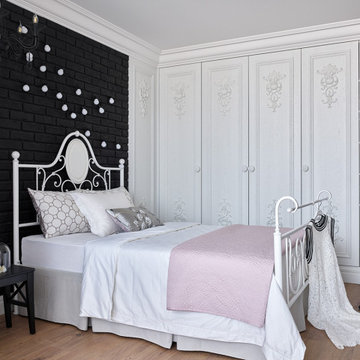
Idee per una cameretta per bambini classica di medie dimensioni con pareti nere, pavimento in laminato, pavimento marrone, soffitto ribassato e pareti in mattoni

Esempio di una piccola cameretta per bambini tradizionale con pareti nere, parquet chiaro, pavimento marrone, travi a vista e pareti in legno
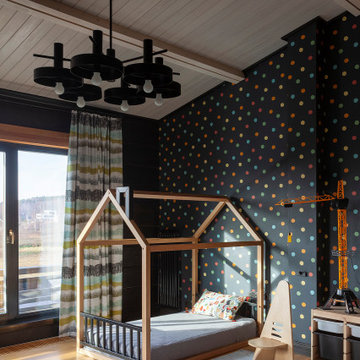
Ispirazione per una cameretta da bambino da 4 a 10 anni country con pareti nere, travi a vista, pareti in legno e pavimento marrone
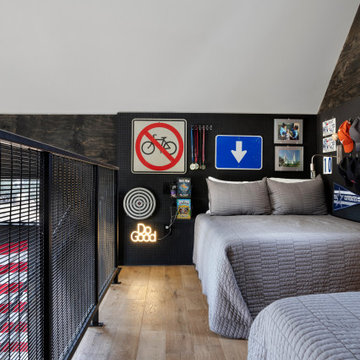
Lofted bedroom for boys with dark wood walls, vaulted ceiling, climbing wall, metal ladder and basketball hoop.
Idee per una cameretta per bambini country con pareti nere, parquet chiaro e soffitto a volta
Idee per una cameretta per bambini country con pareti nere, parquet chiaro e soffitto a volta
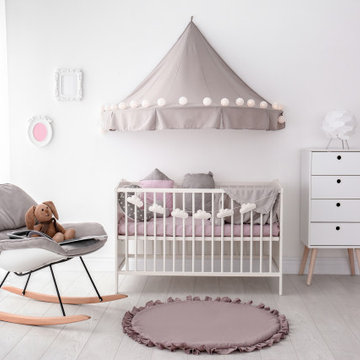
Coveted Interiors
Rutherford, NJ 07070
Esempio di una piccola cameretta per neonati eclettica con pareti nere, parquet scuro, pavimento marrone, soffitto in carta da parati e pannellatura
Esempio di una piccola cameretta per neonati eclettica con pareti nere, parquet scuro, pavimento marrone, soffitto in carta da parati e pannellatura
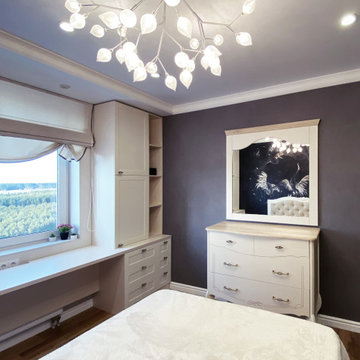
Idee per una cameretta per bambini tradizionale di medie dimensioni con pareti nere, pavimento in laminato, pavimento marrone e soffitto ribassato
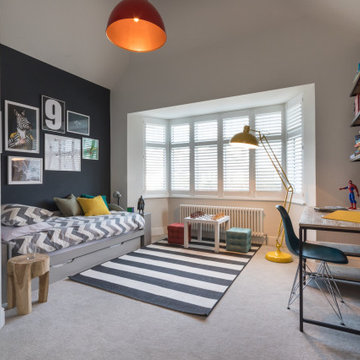
FAMILY HOME INTERIOR DESIGN IN RICHMOND
The second phase of a large interior design project we carried out in Richmond, West London, between 2018 and 2020. This Edwardian family home on Richmond Hill hadn’t been touched since the seventies, making our work extremely rewarding and gratifying! Our clients were over the moon with the result.
“Having worked with Tim before, we were so happy we felt the house deserved to be finished. The difference he has made is simply extraordinary” – Emma & Tony
COMFORTABLE LUXURY WITH A VIBRANT EDGE
The existing house was so incredibly tired and dated, it was just crying out for a new lease of life (an interior designer’s dream!). Our brief was to create a harmonious interior that felt luxurious yet homely.
Having worked with these clients before, we were delighted to be given interior design ‘carte blanche’ on this project. Each area was carefully visualised with Tim’s signature use of bold colour and eclectic variety. Custom fabrics, original artworks and bespoke furnishings were incorporated in all areas of the house, including the children’s rooms.
“Tim and his team applied their fantastic talent to design each room with much detail and personality, giving the ensemble great coherence.”
END-TO-END INTERIOR DESIGN SERVICE
This interior design project was a labour of love from start to finish and we think it shows. We worked closely with the architect and contractor to replicate exactly what we had visualised at the concept stage.
The project involved the full implementation of the designs we had presented. We liaised closely with all trades involved, to ensure the work was carried out in line with our designs. All furniture, soft furnishings and accessories were supplied by us. When building work at the house was complete, we conducted a full installation of the furnishings, artwork and finishing touches.
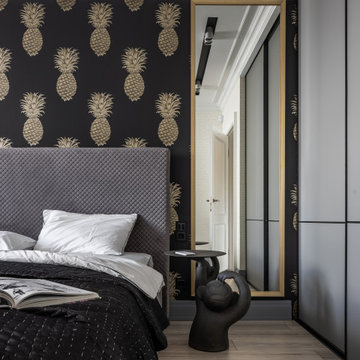
Immagine di una cameretta per bambini design di medie dimensioni con pareti nere, pavimento in laminato, pavimento beige, soffitto ribassato e carta da parati
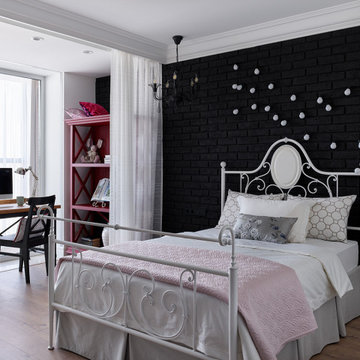
Ispirazione per una cameretta per bambini chic di medie dimensioni con pareti nere, pavimento in laminato, pavimento marrone, soffitto ribassato e pareti in mattoni
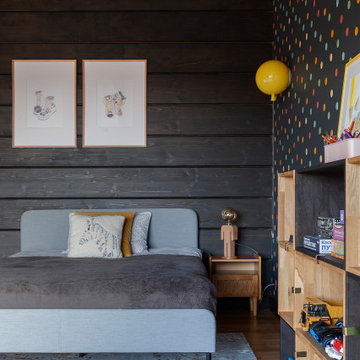
Ispirazione per una cameretta da bambino da 4 a 10 anni country con pareti nere, travi a vista e pareti in legno
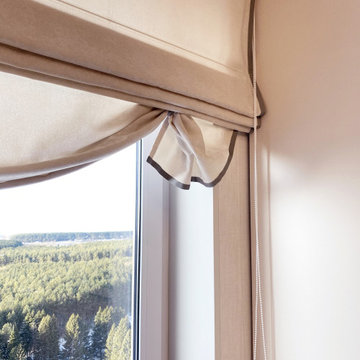
Esempio di una cameretta per bambini chic di medie dimensioni con pareti nere, pavimento in laminato, pavimento marrone e soffitto ribassato
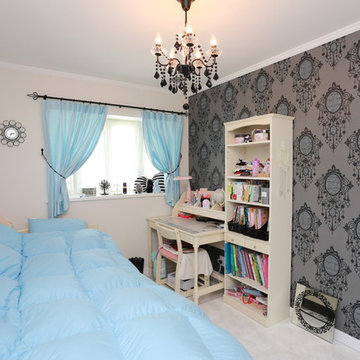
クロスを大胆チョイス。
可愛らしさの中にシックな空間に。
Esempio di una cameretta per bambini chic di medie dimensioni con pareti nere, pavimento in compensato, pavimento beige, soffitto in carta da parati e carta da parati
Esempio di una cameretta per bambini chic di medie dimensioni con pareti nere, pavimento in compensato, pavimento beige, soffitto in carta da parati e carta da parati
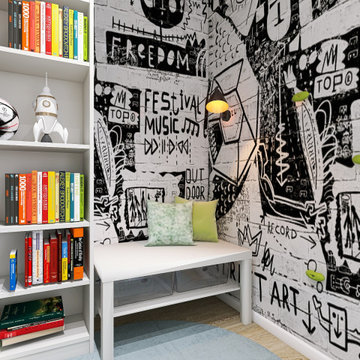
Im Gegensatz zu dem ruhig gestalteten restlichen Raum entsteht hier eine Lese- und Kletterecke. Vorher befand sich hier das Bett.
Esempio di una piccola cameretta per bambini da 4 a 10 anni scandinava con pareti nere, pavimento in legno massello medio, pavimento marrone, soffitto ribassato e carta da parati
Esempio di una piccola cameretta per bambini da 4 a 10 anni scandinava con pareti nere, pavimento in legno massello medio, pavimento marrone, soffitto ribassato e carta da parati
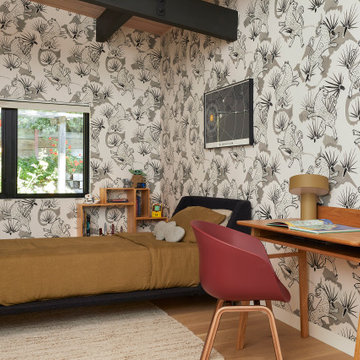
This 1960s home was in original condition and badly in need of some functional and cosmetic updates. We opened up the great room into an open concept space, converted the half bathroom downstairs into a full bath, and updated finishes all throughout with finishes that felt period-appropriate and reflective of the owner's Asian heritage.
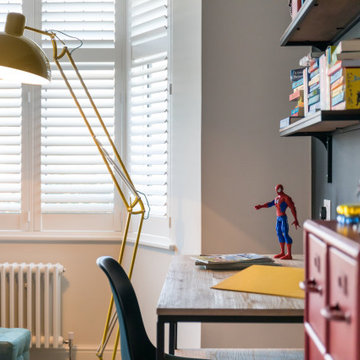
FAMILY HOME INTERIOR DESIGN IN RICHMOND
The second phase of a large interior design project we carried out in Richmond, West London, between 2018 and 2020. This Edwardian family home on Richmond Hill hadn’t been touched since the seventies, making our work extremely rewarding and gratifying! Our clients were over the moon with the result.
“Having worked with Tim before, we were so happy we felt the house deserved to be finished. The difference he has made is simply extraordinary” – Emma & Tony
COMFORTABLE LUXURY WITH A VIBRANT EDGE
The existing house was so incredibly tired and dated, it was just crying out for a new lease of life (an interior designer’s dream!). Our brief was to create a harmonious interior that felt luxurious yet homely.
Having worked with these clients before, we were delighted to be given interior design ‘carte blanche’ on this project. Each area was carefully visualised with Tim’s signature use of bold colour and eclectic variety. Custom fabrics, original artworks and bespoke furnishings were incorporated in all areas of the house, including the children’s rooms.
“Tim and his team applied their fantastic talent to design each room with much detail and personality, giving the ensemble great coherence.”
END-TO-END INTERIOR DESIGN SERVICE
This interior design project was a labour of love from start to finish and we think it shows. We worked closely with the architect and contractor to replicate exactly what we had visualised at the concept stage.
The project involved the full implementation of the designs we had presented. We liaised closely with all trades involved, to ensure the work was carried out in line with our designs. All furniture, soft furnishings and accessories were supplied by us. When building work at the house was complete, we conducted a full installation of the furnishings, artwork and finishing touches.
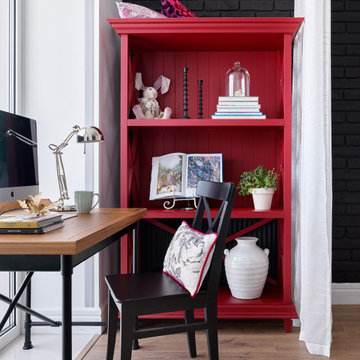
Foto di una cameretta per bambini tradizionale di medie dimensioni con pareti nere, pavimento in laminato, pavimento marrone, soffitto ribassato e pareti in mattoni
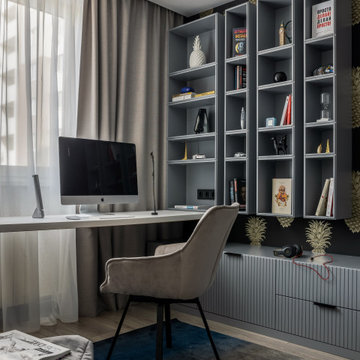
Esempio di una cameretta per bambini contemporanea di medie dimensioni con pareti nere, pavimento in laminato, pavimento beige, soffitto ribassato e carta da parati
Camerette per Bambini e Neonati con pareti nere - Foto e idee per arredare
1

