Camerette per Bambini e Neonati con pareti in legno - Foto e idee per arredare
Filtra anche per:
Budget
Ordina per:Popolari oggi
41 - 60 di 332 foto
1 di 2
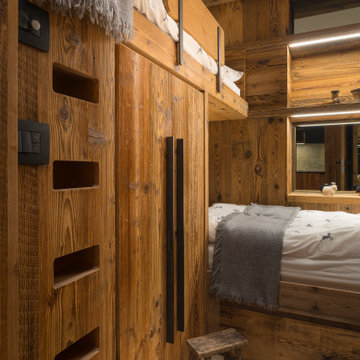
Idee per una cameretta da letto stile rurale con pareti marroni, pavimento in legno massello medio, pavimento marrone e pareti in legno
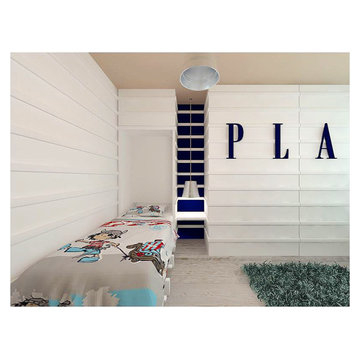
White Scandinavian bespoke interior. The bed is built into the wardrobe. The furniture is made according to an individual project of MDF and solid wood.
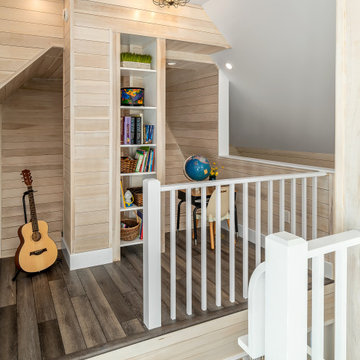
Ispirazione per una cameretta per bambini stile marinaro con pareti grigie, parquet scuro, pavimento marrone e pareti in legno
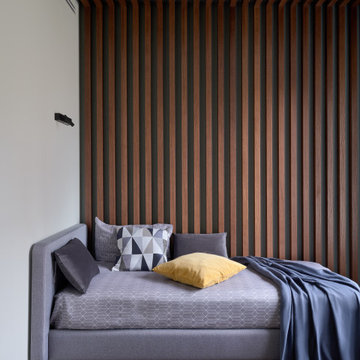
Мальчику 10 лет, но комнату для него сделали уже подросткового типа. Ребенок очень серьезный, увлекается шахматами. Комнату сделали в "тропическом" стиле, в виде бунгало - настоящие деревянные рейки за кроватью, и нежно-зеленого цвета стены. На противоположной стене - панно с тропическими растениями.
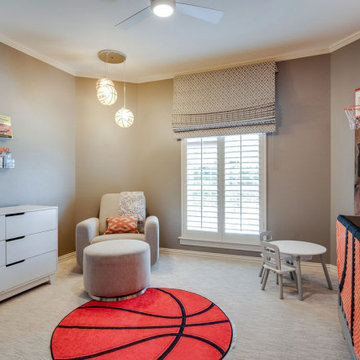
This professional athlete wanted to convert his traditional home to a modern showpiece. More pictures coming soon.
Immagine di una cameretta per neonato moderna di medie dimensioni con pareti grigie, moquette, pavimento grigio e pareti in legno
Immagine di una cameretta per neonato moderna di medie dimensioni con pareti grigie, moquette, pavimento grigio e pareti in legno

Esempio di una cameretta per bambini design con pareti blu, pavimento in legno verniciato, pavimento bianco, soffitto in perlinato e pareti in legno
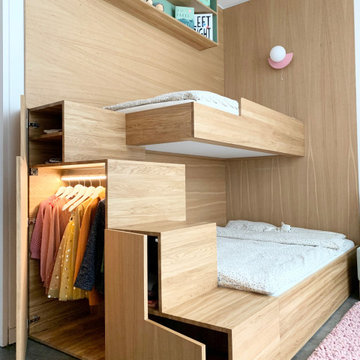
Esempio di una piccola cameretta per bambini da 4 a 10 anni design con pareti bianche, pavimento in cemento, pavimento grigio e pareti in legno
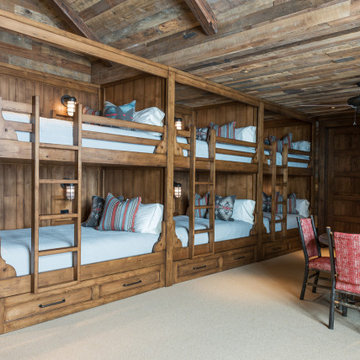
Idee per una cameretta per bambini rustica con pareti marroni, moquette, pavimento beige, soffitto in legno e pareti in legno

This Paradise Model. My heart. This was build for a family of 6. This 8x28' Paradise model ATU tiny home can actually sleep 8 people with the pull out couch. comfortably. There are 2 sets of bunk beds in the back room, and a king size bed in the loft. This family ordered a second unit that serves as the office and dance studio. They joined the two ATUs with a deck for easy go-between. The bunk room has built-in storage staircase mirroring one another for clothing and such (accessible from both the front of the stars and the bottom bunk). There is a galley kitchen with quarts countertops that waterfall down both sides enclosing the cabinets in stone.
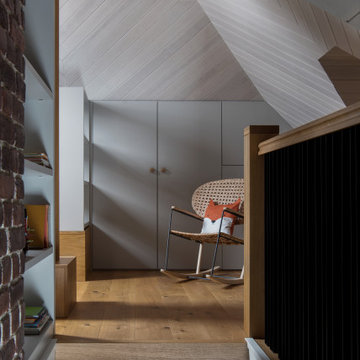
Immagine di una cameretta per bambini design di medie dimensioni con pareti grigie, pavimento in legno massello medio, pavimento beige, soffitto ribassato e pareti in legno

Pour les chambres des enfants (9 et 14 ans) de moins de 9m2, j'ai conçu des lits 2 places en hauteur sur-mesure intégrants des rangements coulissants sur roulettes dessous, des tiroirs dans les marches d'escalier et un bureau avec rangement.
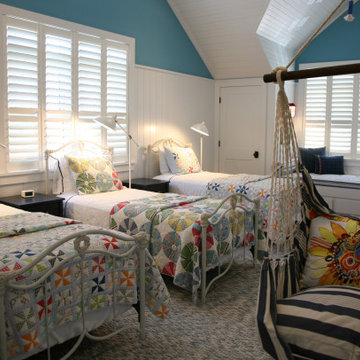
The girls bunk room mirrors the boys bunk room. Both have window seats and a triple run of twin beds from the original cottage. Handmade quilts adorn all the beds and create a super charming space.
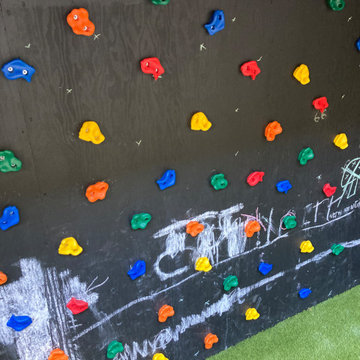
Split level garden.: Upper level sitting area and lower level kids activities with monkey bars and a climbing wall
Idee per una piccola cameretta per bambini da 4 a 10 anni minimalista con moquette e pareti in legno
Idee per una piccola cameretta per bambini da 4 a 10 anni minimalista con moquette e pareti in legno
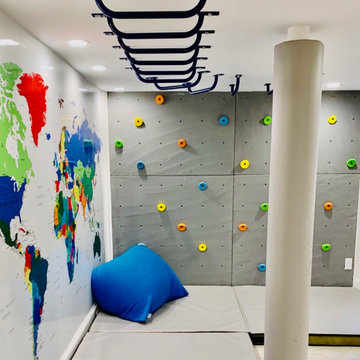
Idee per una cameretta per bambini da 4 a 10 anni chic di medie dimensioni con pareti bianche, pavimento in laminato, pavimento grigio, soffitto a cassettoni e pareti in legno
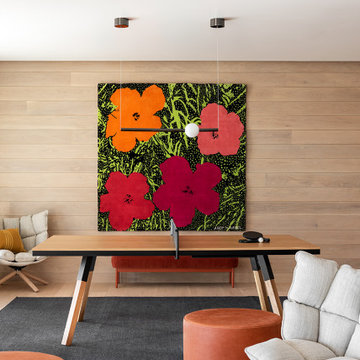
The homeowners’ existing art collection shaped many of the interior design decisions. Long-lasting materials, including low-maintenance fabrics with resistant finishes, were used to create functional spaces that could withstand gatherings and the young children’s daily activities.
Interior design at Promontory residence by CLB Architects in Jackson, Wyoming - Bozeman, Montana.
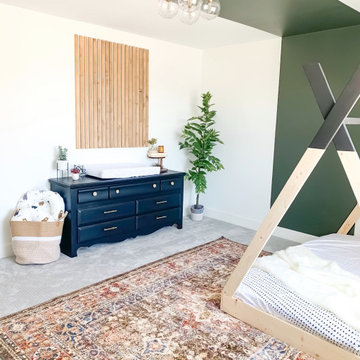
Super cute custom design featuring a color block accent strip and slat wall accent.
Esempio di una cameretta per bambini moderna di medie dimensioni con pareti verdi, moquette, pavimento grigio e pareti in legno
Esempio di una cameretta per bambini moderna di medie dimensioni con pareti verdi, moquette, pavimento grigio e pareti in legno

Sleeping Loft
Esempio di una piccola cameretta per bambini rustica con pareti blu, pavimento in legno massello medio, soffitto in legno e pareti in legno
Esempio di una piccola cameretta per bambini rustica con pareti blu, pavimento in legno massello medio, soffitto in legno e pareti in legno

2 years after building their house, a young family needed some more space for needs of their growing children. The decision was made to renovate their unfinished basement to create a new space for both children and adults.
PLAYPOD
The most compelling feature upon entering the basement is the Playpod. The 100 sq.ft structure is both playful and practical. It functions as a hideaway for the family’s young children who use their imagination to transform the space into everything from an ice cream truck to a space ship. Storage is provided for toys and books, brining order to the chaos of everyday playing. The interior is lined with plywood to provide a warm but robust finish. In contrast, the exterior is clad with reclaimed pine floor boards left over from the original house. The black stained pine helps the Playpod stand out while simultaneously enabling the character of the aged wood to be revealed. The orange apertures create ‘moments’ for the children to peer out to the world while also enabling parents to keep an eye on the fun. The Playpod’s unique form and compact size is scaled for small children but is designed to stimulate big imagination. And putting the FUN in FUNctional.
PLANNING
The layout of the basement is organized to separate private and public areas from each other. The office/guest room is tucked away from the media room to offer a tranquil environment for visitors. The new four piece bathroom serves the entire basement but can be annexed off by a set of pocket doors to provide a private ensuite for guests.
The media room is open and bright making it inviting for the family to enjoy time together. Sitting adjacent to the Playpod, the media room provides a sophisticated place to entertain guests while the children can enjoy their own space close by. The laundry room and small home gym are situated in behind the stairs. They work symbiotically allowing the homeowners to put in a quick workout while waiting for the clothes to dry. After the workout gym towels can quickly be exchanged for fluffy new ones thanks to the ample storage solutions customized for the homeowners.
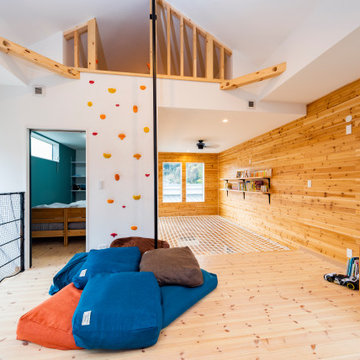
Ispirazione per una cameretta per bambini contemporanea di medie dimensioni con pareti bianche, pavimento beige, parquet chiaro e pareti in legno
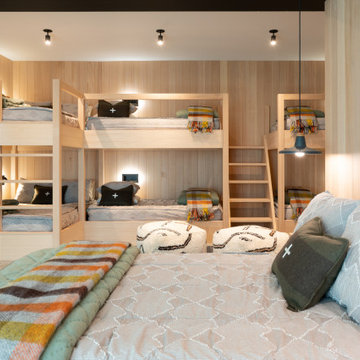
Mountain modern built-in bunk bed.
Idee per una cameretta per bambini nordica con pareti beige, pavimento beige e pareti in legno
Idee per una cameretta per bambini nordica con pareti beige, pavimento beige e pareti in legno
Camerette per Bambini e Neonati con pareti in legno - Foto e idee per arredare
3

