Camerette per Bambini e Neonati con pareti grigie - Foto e idee per arredare
Filtra anche per:
Budget
Ordina per:Popolari oggi
1 - 20 di 318 foto
1 di 3

Baron Construction & Remodeling
Design Build Remodel Renovate
Victorian Home Renovation & Remodel
Kitchen Remodel and Relocation
2 Bathroom Additions and Remodel
1000 square foot deck
Interior Staircase
Exterior Staircase
New Front Porch
New Playroom
New Flooring
New Plumbing
New Electrical
New HVAC

The family living in this shingled roofed home on the Peninsula loves color and pattern. At the heart of the two-story house, we created a library with high gloss lapis blue walls. The tête-à-tête provides an inviting place for the couple to read while their children play games at the antique card table. As a counterpoint, the open planned family, dining room, and kitchen have white walls. We selected a deep aubergine for the kitchen cabinetry. In the tranquil master suite, we layered celadon and sky blue while the daughters' room features pink, purple, and citrine.
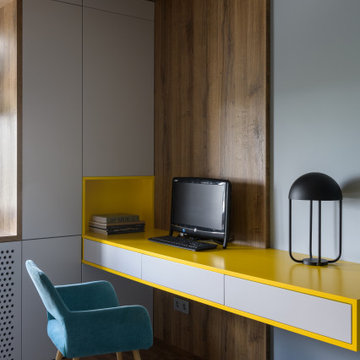
Esempio di una cameretta per bambini minimal di medie dimensioni con pareti grigie, pavimento in vinile, pavimento marrone e soffitto in legno
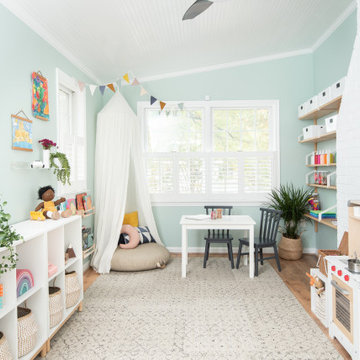
Immagine di una cameretta per bambini da 1 a 3 anni contemporanea con pareti grigie, pavimento in legno massello medio, pavimento marrone e soffitto a volta

While respecting the history and architecture of the house, we created an updated version of the home’s original personality with contemporary finishes that still feel appropriate, while also incorporating some of the original furniture passed down in the family. Two decades and two teenage sons later, the family needed their home to be more user friendly and to better suit how they live now. We used a lot of unique and upscale finishes that would contrast each other and add panache to the space.
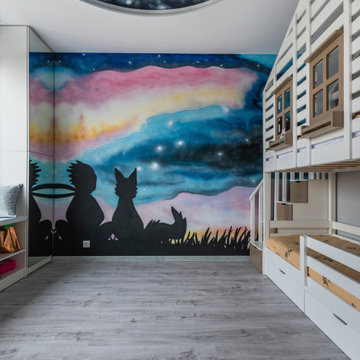
Детская по мотивам сказки "Маленький принц"
Ispirazione per una cameretta per bambini da 4 a 10 anni design di medie dimensioni con pareti grigie, pavimento in laminato e pavimento grigio
Ispirazione per una cameretta per bambini da 4 a 10 anni design di medie dimensioni con pareti grigie, pavimento in laminato e pavimento grigio
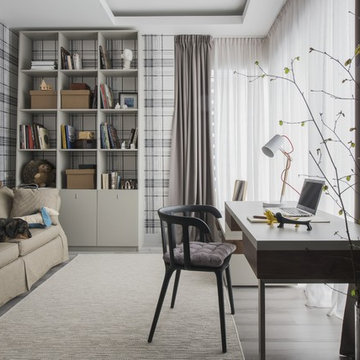
архитектор Илона Болейшиц. фотограф Меликсенцева Ольга
Idee per una cameretta per bambini design di medie dimensioni con pareti grigie, pavimento in laminato, pavimento grigio, soffitto ribassato e carta da parati
Idee per una cameretta per bambini design di medie dimensioni con pareti grigie, pavimento in laminato, pavimento grigio, soffitto ribassato e carta da parati
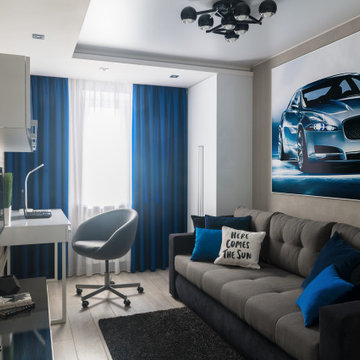
Ispirazione per una piccola cameretta per bambini con pareti grigie, pavimento in laminato, pavimento grigio, soffitto ribassato e carta da parati
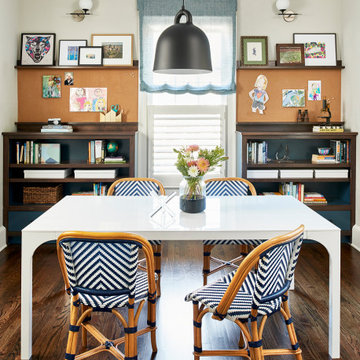
Foto di una piccola cameretta per bambini tradizionale con pareti grigie, parquet scuro, pavimento marrone e soffitto in carta da parati

Photo by Stoffer Photography
Esempio di una grande cameretta per bambini classica con pareti grigie, parquet chiaro, pavimento marrone, travi a vista e pannellatura
Esempio di una grande cameretta per bambini classica con pareti grigie, parquet chiaro, pavimento marrone, travi a vista e pannellatura
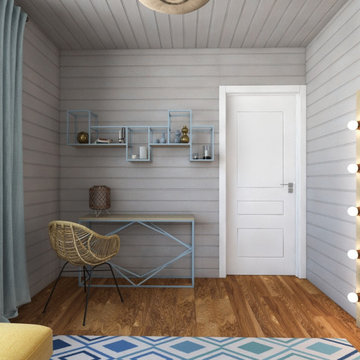
Dieses Holzhaus ist eine Kombination aus skandinavischem design und lebendigen Elementen . Der Raum ist luftig, geräumig und hat erfrischende Akzente. Die Fläche beträgt 130 qm.m Wohnplatz und hat offen für unten Wohnzimmer.
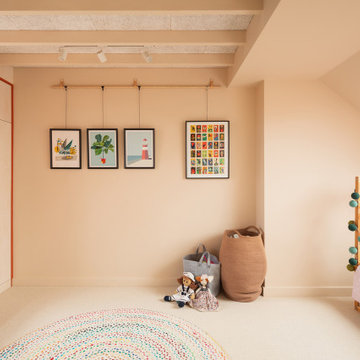
Large attic bedroom with bespoke joinery. Wall colour is 'Light Beauvais' and joinery colour is 'Heat' by Little Greene with white oiled birch plwyood fronts.
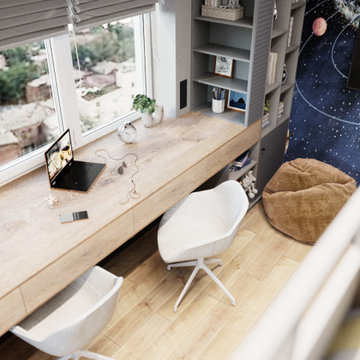
Одна из работ нашей студии. Детская комната в стиле лофт для двух мальчиков возрастом до 9 лет.
Ispirazione per una cameretta per bambini da 4 a 10 anni industriale con pareti grigie, pavimento in legno massello medio, pavimento marrone e soffitto a cassettoni
Ispirazione per una cameretta per bambini da 4 a 10 anni industriale con pareti grigie, pavimento in legno massello medio, pavimento marrone e soffitto a cassettoni

Ispirazione per una cameretta per bambini da 4 a 10 anni minimalista con pareti grigie, soffitto a volta e carta da parati
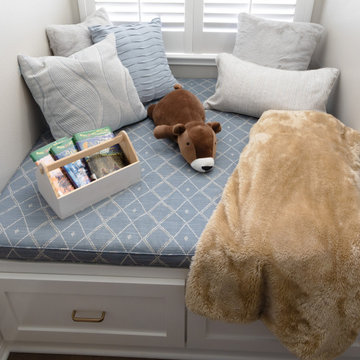
This remodel in the Sugar Land, TX, Sweetwater area was done for a client relocating from California—a Modern refresh to a 30-year-old home they purchased to suit their family’s needs, and we redesigned it to make them feel at home. Reading Nook
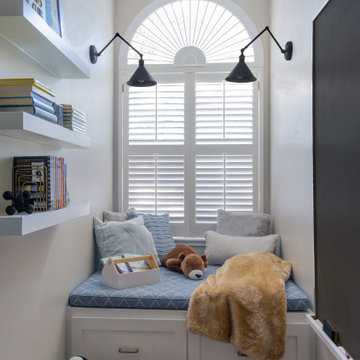
This remodel in the Sugar Land, TX, Sweetwater area was done for a client relocating from California—a Modern refresh to a 30-year-old home they purchased to suit their family’s needs, and we redesigned it to make them feel at home. Reading Nook
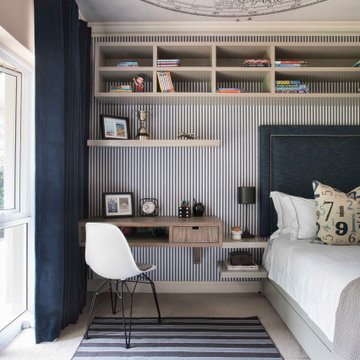
Boys Bedroom - House Parktown North, Johannesburg
Ispirazione per una cameretta per bambini tradizionale di medie dimensioni con pareti grigie, moquette, pavimento grigio, soffitto in carta da parati e carta da parati
Ispirazione per una cameretta per bambini tradizionale di medie dimensioni con pareti grigie, moquette, pavimento grigio, soffitto in carta da parati e carta da parati
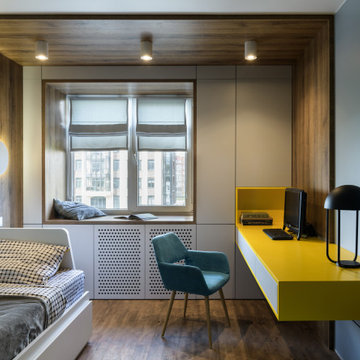
Immagine di una cameretta per bambini design di medie dimensioni con pareti grigie, pavimento in vinile, pavimento marrone e soffitto in legno
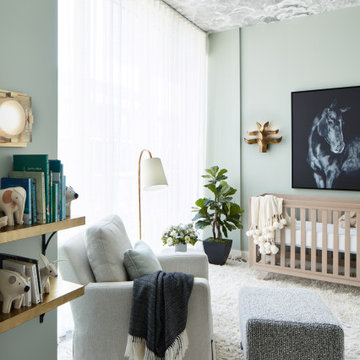
Photography by Mark Weinberg
Esempio di una cameretta per neonati neutra classica con pareti grigie, parquet scuro, pavimento marrone e soffitto in carta da parati
Esempio di una cameretta per neonati neutra classica con pareti grigie, parquet scuro, pavimento marrone e soffitto in carta da parati

Eichler in Marinwood - In conjunction to the porous programmatic kitchen block as a connective element, the walls along the main corridor add to the sense of bringing outside in. The fin wall adjacent to the entry has been detailed to have the siding slip past the glass, while the living, kitchen and dining room are all connected by a walnut veneer feature wall running the length of the house. This wall also echoes the lush surroundings of lucas valley as well as the original mahogany plywood panels used within eichlers.
photo: scott hargis
Camerette per Bambini e Neonati con pareti grigie - Foto e idee per arredare
1

