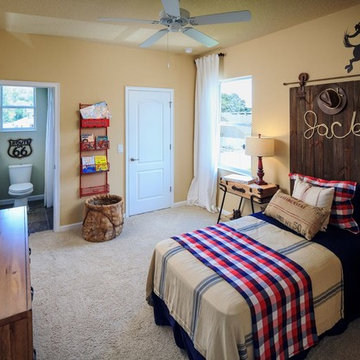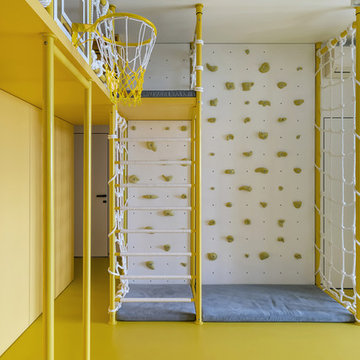Camerette per Bambini e Neonati con pareti gialle - Foto e idee per arredare
Filtra anche per:
Budget
Ordina per:Popolari oggi
121 - 140 di 1.385 foto
1 di 2
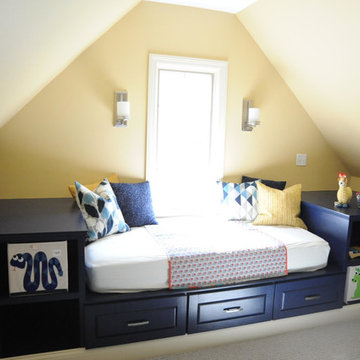
Foto di una grande cameretta per bambini da 4 a 10 anni costiera con pareti gialle e moquette
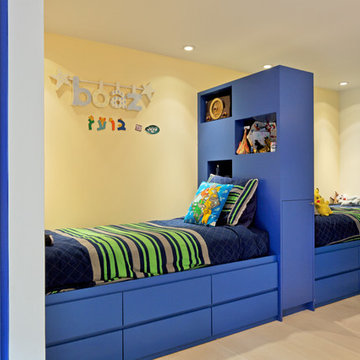
Charles Rabinovitch Architects
Ispirazione per una cameretta per bambini da 4 a 10 anni moderna di medie dimensioni con pareti gialle e parquet chiaro
Ispirazione per una cameretta per bambini da 4 a 10 anni moderna di medie dimensioni con pareti gialle e parquet chiaro
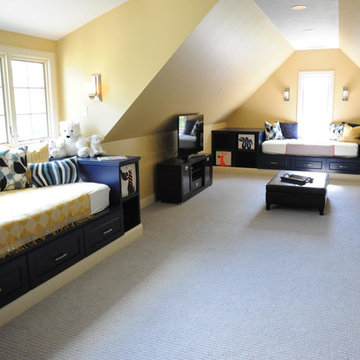
Ispirazione per una grande cameretta per bambini da 4 a 10 anni costiera con pareti gialle e moquette
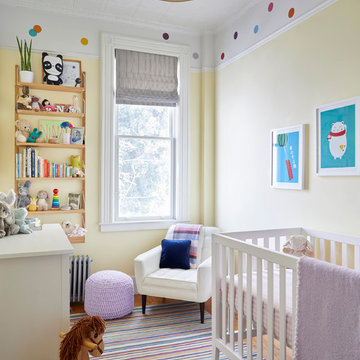
Esempio di una cameretta per neonati neutra scandinava con pareti gialle, pavimento in legno massello medio e pavimento beige
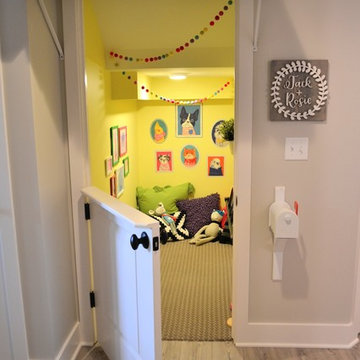
Esempio di una piccola cameretta per bambini boho chic con pareti gialle, moquette e pavimento grigio
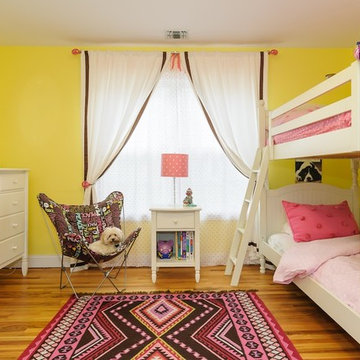
Kevin Wohlers Photography
Foto di una cameretta per bambini chic con pareti gialle
Foto di una cameretta per bambini chic con pareti gialle
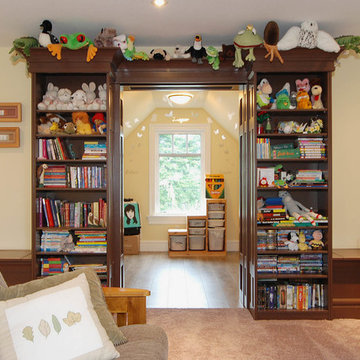
SeeVirtual Marketing & Photography
www.seevirtual360.com
this bookcase slides open to a hidden craft room
Immagine di una cameretta per bambini da 4 a 10 anni american style di medie dimensioni con pareti gialle e moquette
Immagine di una cameretta per bambini da 4 a 10 anni american style di medie dimensioni con pareti gialle e moquette
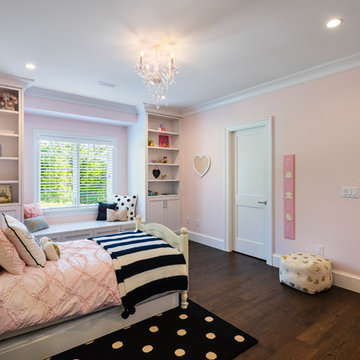
photography: Paul Grdina
Ispirazione per una cameretta per bambini da 4 a 10 anni country di medie dimensioni con pareti gialle, pavimento in legno massello medio e pavimento marrone
Ispirazione per una cameretta per bambini da 4 a 10 anni country di medie dimensioni con pareti gialle, pavimento in legno massello medio e pavimento marrone
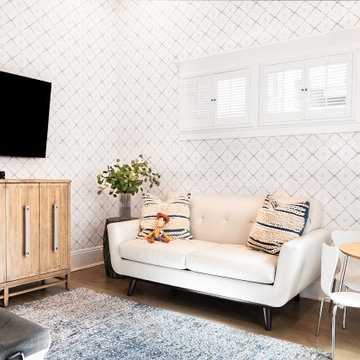
When one thing leads to another...and another...and another...
This fun family of 5 humans and one pup enlisted us to do a simple living room/dining room upgrade. Those led to updating the kitchen with some simple upgrades. (Thanks to Superior Tile and Stone) And that led to a total primary suite gut and renovation (Thanks to Verity Kitchens and Baths). When we were done, they sold their now perfect home and upgraded to the Beach Modern one a few galleries back. They might win the award for best Before/After pics in both projects! We love working with them and are happy to call them our friends.
Design by Eden LA Interiors
Photo by Kim Pritchard Photography
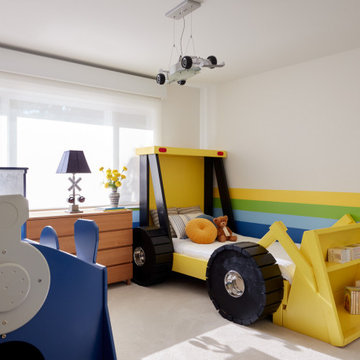
Esempio di una cameretta per bambini da 4 a 10 anni chic di medie dimensioni con pareti gialle, moquette e pavimento beige
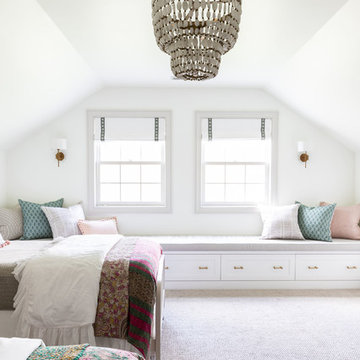
Newly remodeled girls bedroom with new built in window seat, custom bench cushion, custom roman shades, new beaded chandelier, new loop wall to wall carpet. Twin beds with handmade vintage quilts. Photo by Emily Kennedy Photography.
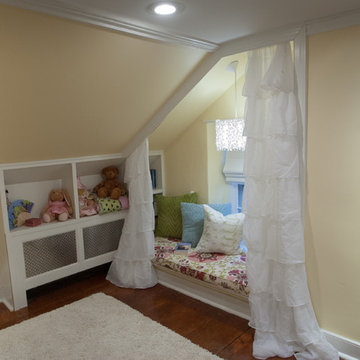
An attic room is turned into a girls cottage room with built in window seat alcove
Immagine di una cameretta per bambini country di medie dimensioni con pareti gialle e pavimento in legno massello medio
Immagine di una cameretta per bambini country di medie dimensioni con pareti gialle e pavimento in legno massello medio
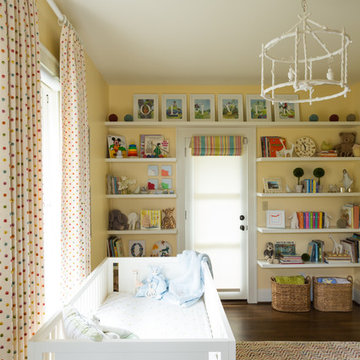
© David Papazian
Esempio di una grande cameretta per neonati neutra tradizionale con pareti gialle e parquet scuro
Esempio di una grande cameretta per neonati neutra tradizionale con pareti gialle e parquet scuro
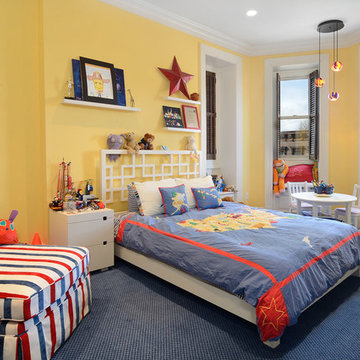
Property Marketed by Hudson Place Realty - Seldom seen, this unique property offers the highest level of original period detail and old world craftsmanship. With its 19th century provenance, 6000+ square feet and outstanding architectural elements, 913 Hudson Street captures the essence of its prominent address and rich history. An extensive and thoughtful renovation has revived this exceptional home to its original elegance while being mindful of the modern-day urban family.
Perched on eastern Hudson Street, 913 impresses with its 33’ wide lot, terraced front yard, original iron doors and gates, a turreted limestone facade and distinctive mansard roof. The private walled-in rear yard features a fabulous outdoor kitchen complete with gas grill, refrigeration and storage drawers. The generous side yard allows for 3 sides of windows, infusing the home with natural light.
The 21st century design conveniently features the kitchen, living & dining rooms on the parlor floor, that suits both elaborate entertaining and a more private, intimate lifestyle. Dramatic double doors lead you to the formal living room replete with a stately gas fireplace with original tile surround, an adjoining center sitting room with bay window and grand formal dining room.
A made-to-order kitchen showcases classic cream cabinetry, 48” Wolf range with pot filler, SubZero refrigerator and Miele dishwasher. A large center island houses a Decor warming drawer, additional under-counter refrigerator and freezer and secondary prep sink. Additional walk-in pantry and powder room complete the parlor floor.
The 3rd floor Master retreat features a sitting room, dressing hall with 5 double closets and laundry center, en suite fitness room and calming master bath; magnificently appointed with steam shower, BainUltra tub and marble tile with inset mosaics.
Truly a one-of-a-kind home with custom milled doors, restored ceiling medallions, original inlaid flooring, regal moldings, central vacuum, touch screen home automation and sound system, 4 zone central air conditioning & 10 zone radiant heat.
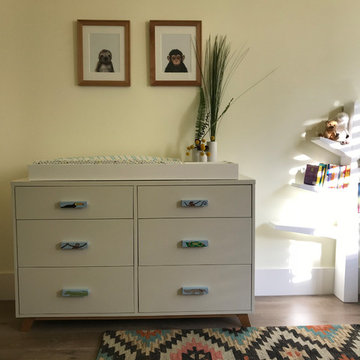
A whimsical and sophisticated tropical jungle themed gender neutral Nursery that can easily transition into a Kid's Room.
Ispirazione per una grande cameretta per neonati neutra con pareti gialle, pavimento in legno massello medio e pavimento marrone
Ispirazione per una grande cameretta per neonati neutra con pareti gialle, pavimento in legno massello medio e pavimento marrone
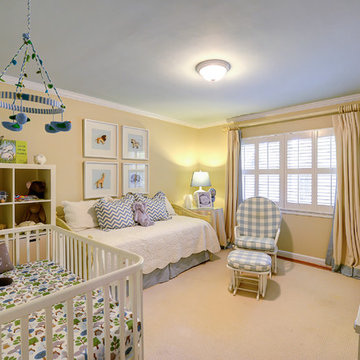
Baby room with yellow walls and soft blue accents. Wonderful rocker/glider to sit and gaze into baby's eyes.
© 2014-Peter Hendricks/Home Tour America Photography
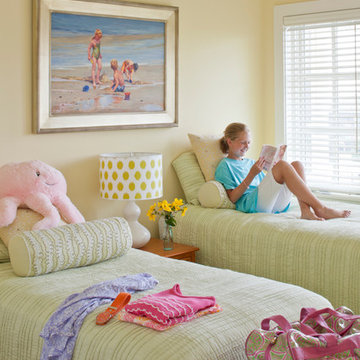
Photo Credits: Brian Vanden Brink
Foto di una cameretta per bambini da 4 a 10 anni costiera di medie dimensioni con pareti gialle
Foto di una cameretta per bambini da 4 a 10 anni costiera di medie dimensioni con pareti gialle
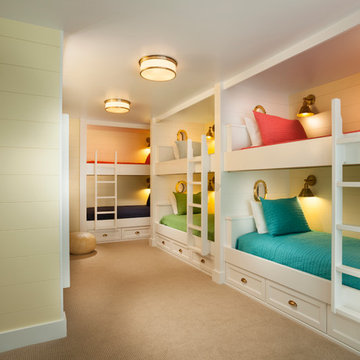
Photo by: Joshua Caldwell
Immagine di una grande cameretta per bambini da 4 a 10 anni classica con pareti gialle, moquette e pavimento beige
Immagine di una grande cameretta per bambini da 4 a 10 anni classica con pareti gialle, moquette e pavimento beige
Camerette per Bambini e Neonati con pareti gialle - Foto e idee per arredare
7


