Filtra anche per:
Budget
Ordina per:Popolari oggi
1 - 20 di 342 foto

In the middle of the bunkbeds sits a stage/play area with a cozy nook underneath.
---
Project by Wiles Design Group. Their Cedar Rapids-based design studio serves the entire Midwest, including Iowa City, Dubuque, Davenport, and Waterloo, as well as North Missouri and St. Louis.
For more about Wiles Design Group, see here: https://wilesdesigngroup.com/
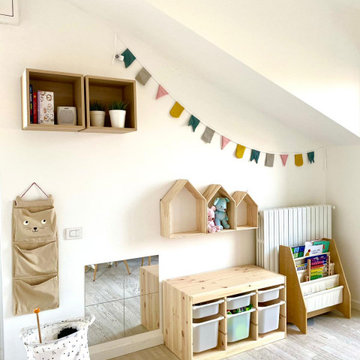
DOPO - cameretta per due gemelli
Foto di una piccola cameretta per neonati neutra nordica con pareti beige, pavimento in gres porcellanato, pavimento beige e soffitto ribassato
Foto di una piccola cameretta per neonati neutra nordica con pareti beige, pavimento in gres porcellanato, pavimento beige e soffitto ribassato
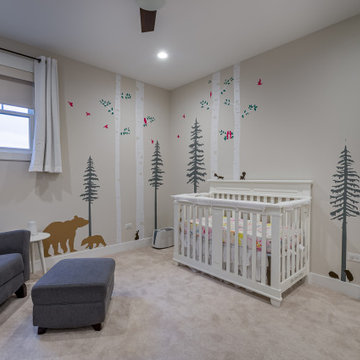
Ispirazione per una grande cameretta per neonata country con pareti beige, moquette, pavimento beige, soffitto in carta da parati e carta da parati
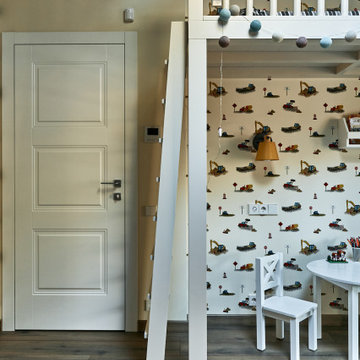
Idee per una grande e In mansarda cameretta per bambini da 1 a 3 anni design con pareti beige, pavimento in legno massello medio, travi a vista, soffitto in perlinato, soffitto in legno e carta da parati

Esempio di una cameretta per bambini classica di medie dimensioni con pareti beige, parquet scuro, pavimento marrone, travi a vista e carta da parati
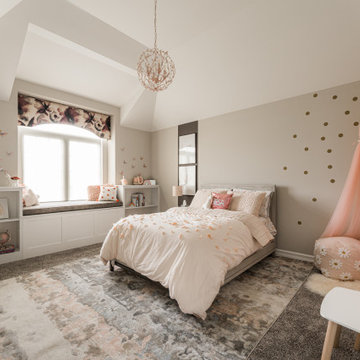
Girl's Bedroom
Idee per una cameretta per bambini da 4 a 10 anni tradizionale con pareti beige, moquette, pavimento grigio e soffitto a volta
Idee per una cameretta per bambini da 4 a 10 anni tradizionale con pareti beige, moquette, pavimento grigio e soffitto a volta
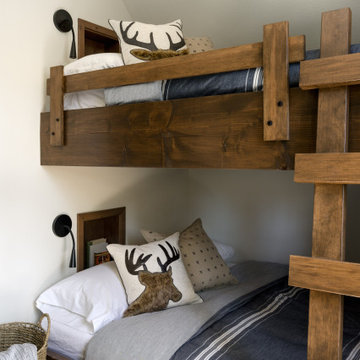
This Pacific Northwest home was designed with a modern aesthetic. We gathered inspiration from nature with elements like beautiful wood cabinets and architectural details, a stone fireplace, and natural quartzite countertops.
---
Project designed by Michelle Yorke Interior Design Firm in Bellevue. Serving Redmond, Sammamish, Issaquah, Mercer Island, Kirkland, Medina, Clyde Hill, and Seattle.
For more about Michelle Yorke, see here: https://michelleyorkedesign.com/
To learn more about this project, see here: https://michelleyorkedesign.com/project/interior-designer-cle-elum-wa/
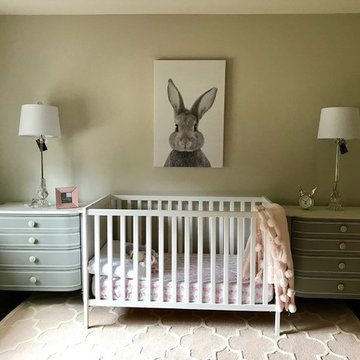
We had so much fun decorating this space. No detail was too small for Nicole and she understood it would not be completed with every detail for a couple of years, but also that taking her time to fill her home with items of quality that reflected her taste and her families needs were the most important issues. As you can see, her family has settled in.
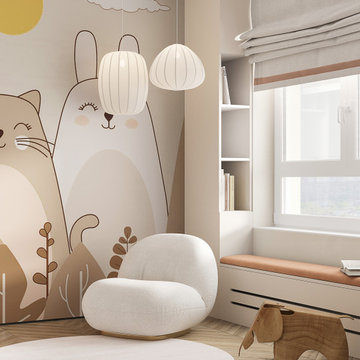
Ispirazione per una cameretta per bambini da 4 a 10 anni contemporanea di medie dimensioni con pareti beige, pavimento in laminato, pavimento beige, soffitto ribassato e carta da parati
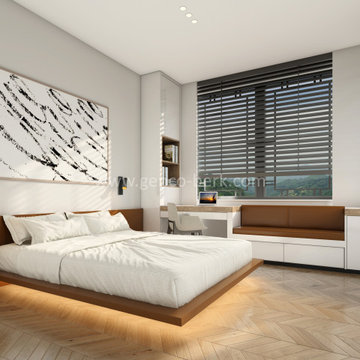
Custom floating bed with concealed lighting
Idee per una cameretta per bambini moderna di medie dimensioni con pareti beige, parquet chiaro e soffitto a cassettoni
Idee per una cameretta per bambini moderna di medie dimensioni con pareti beige, parquet chiaro e soffitto a cassettoni
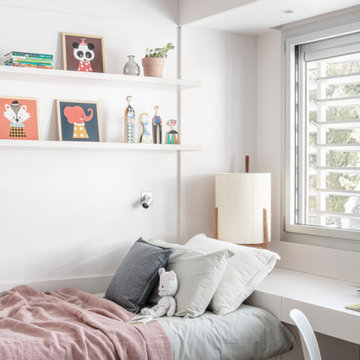
Ispirazione per una cameretta per bambini minimal di medie dimensioni con pareti beige, parquet chiaro, pavimento beige e soffitto ribassato
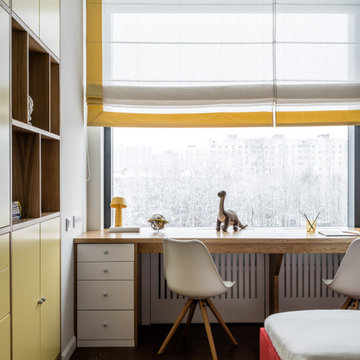
Вдоль широкого окна мы сделали длинную единую столешницу, за которой могут свободно разместиться двое человек. По бокам от столешницы с двух сторон мы спроектировали по тумбе для каждой девочки.
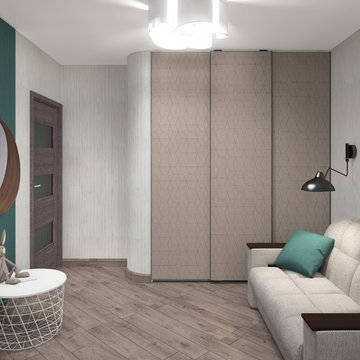
Immagine di una cameretta per bambini di medie dimensioni con pareti beige, pavimento in laminato, pavimento beige e soffitto ribassato

In the process of renovating this house for a multi-generational family, we restored the original Shingle Style façade with a flared lower edge that covers window bays and added a brick cladding to the lower story. On the interior, we introduced a continuous stairway that runs from the first to the fourth floors. The stairs surround a steel and glass elevator that is centered below a skylight and invites natural light down to each level. The home’s traditionally proportioned formal rooms flow naturally into more contemporary adjacent spaces that are unified through consistency of materials and trim details.
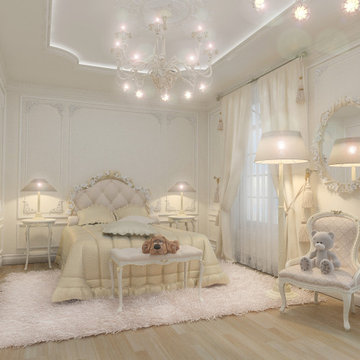
Ispirazione per una grande cameretta per bambini da 4 a 10 anni con pareti beige, parquet chiaro, pavimento beige e soffitto ribassato

A bunk room adds character to the upstairs of this home while timber framing and pipe railing give it a feel of industrial earthiness.
PrecisionCraft Log & Timber Homes. Image Copyright: Longviews Studios, Inc

Esempio di una cameretta per bambini da 4 a 10 anni country con pareti beige, parquet scuro, pavimento marrone, travi a vista e soffitto in perlinato
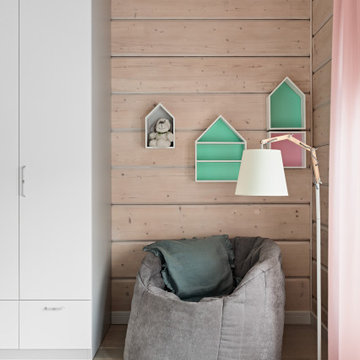
Детская комната с домиками на стене и росписью стен
Foto di una cameretta da bambina da 4 a 10 anni minimal di medie dimensioni con pareti beige, pavimento in legno massello medio, pavimento beige, soffitto in perlinato e pareti in legno
Foto di una cameretta da bambina da 4 a 10 anni minimal di medie dimensioni con pareti beige, pavimento in legno massello medio, pavimento beige, soffitto in perlinato e pareti in legno
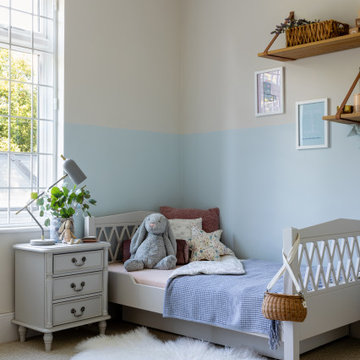
Country style girl's bedroom designer by London based interior designer, Joanna Landais oft Eklektik Studio, specialising in children's interiors.
Features rattan decor and country-inspired wallpaper. Soft textures and bright tones give India’s bedroom new feel that inspires country living and emulate the peacefulness of a farm. Accessorised with organic cotton cushions and sheepskin rug layered over carpet for a cosy and comfortable look.
Danish range of furniture ensures superior quality and timeless design for many years to come. Paired with wooden shelves and leather straps to complete the Country Design. Designed for Binky Felstead and featured in HELLO Magazine August 2020.

Idee per una cameretta per bambini da 4 a 10 anni rustica con pavimento in legno massello medio, soffitto in legno, pareti in legno, pareti beige e pavimento marrone
1

