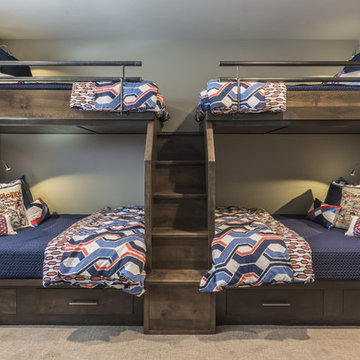Camerette per Bambini e Neonati con pareti beige e pareti verdi - Foto e idee per arredare
Filtra anche per:
Budget
Ordina per:Popolari oggi
1 - 20 di 10.809 foto
1 di 3
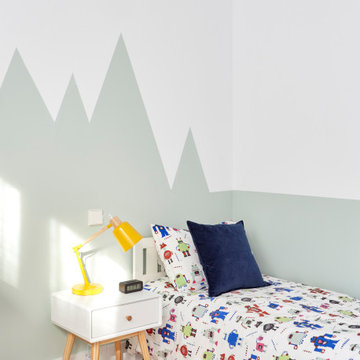
Foto di una cameretta per bambini da 4 a 10 anni moderna di medie dimensioni con pareti verdi e parquet chiaro

This Cape Cod inspired custom home includes 5,500 square feet of large open living space, 5 bedrooms, 5 bathrooms, working spaces for the adults and kids, a lower level guest suite, ample storage space, and unique custom craftsmanship and design elements characteristically fashioned into all Schrader homes. Detailed finishes including unique granite countertops, natural stone, cape code inspired tiles & 7 inch trim boards, splashes of color, and a mixture of Knotty Alder & Soft Maple cabinetry adorn this comfortable, family friendly home.
Some of the design elements in this home include a master suite with gas fireplace, master bath, large walk in closet, and balcony overlooking the pool. In addition, the upper level of the home features a secret passageway between kid’s bedrooms, upstairs washer & dryer, built in cabinetry, and a 700+ square foot bonus room above the garage.
Main level features include a large open kitchen with granite countertops with honed finishes, dining room with wainscoted walls, Butler's pantry, a “dog room” complete w/dog wash station, home office, and kids study room.
The large lower level includes a Mother-in-law suite with private bath, kitchen/wet bar, 400 Square foot masterfully finished home theatre with old time charm & built in couch, and a lower level garage exiting to the back yard with ample space for pool supplies and yard equipment.
This MN Greenpath Certified home includes a geothermal heating & cooling system, spray foam insulation, and in-floor radiant heat, all incorporated to significantly reduce utility costs. Additionally, reclaimed wood from trees removed from the lot, were used to produce the maple flooring throughout the home and to build the cherry breakfast nook table. Woodwork reclaimed by Wood From the Hood
Photos - Dean Reidel
Interior Designer - Miranda Brouwer
Staging - Stage by Design

Idee per una cameretta per bambini da 4 a 10 anni chic di medie dimensioni con pareti beige, moquette e pavimento blu
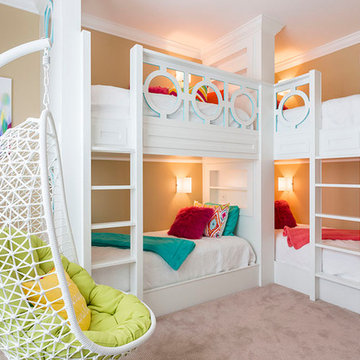
This custom designed bunk room would suite a range of ages. Pops of bright colors provide a fresh and youthful spirit to the room. The custom designed bunk beds are fitted specifically for the room.
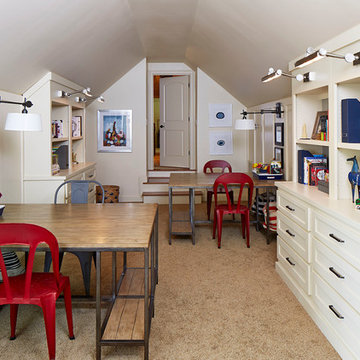
Lauren Rubinstein
Ispirazione per una grande cameretta per bambini da 4 a 10 anni tradizionale con pareti beige e moquette
Ispirazione per una grande cameretta per bambini da 4 a 10 anni tradizionale con pareti beige e moquette
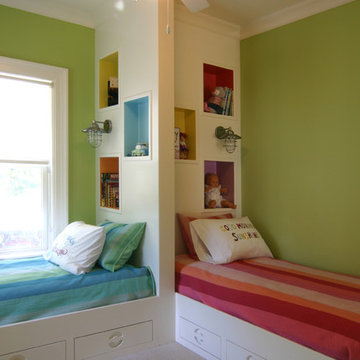
a fun, unique space just for kids
Idee per una cameretta per bambini da 4 a 10 anni minimal di medie dimensioni con pareti verdi e moquette
Idee per una cameretta per bambini da 4 a 10 anni minimal di medie dimensioni con pareti verdi e moquette
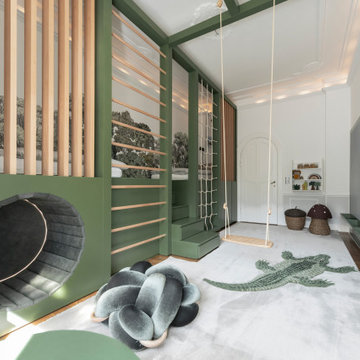
Immagine di una cameretta per bambini da 4 a 10 anni chic di medie dimensioni con pareti verdi, moquette, pavimento grigio e carta da parati
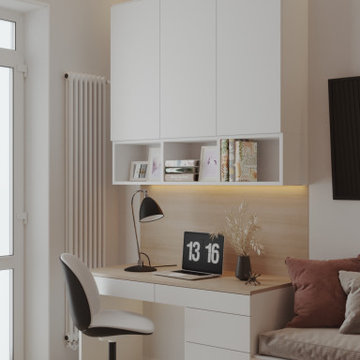
Esempio di una cameretta per bambini da 4 a 10 anni di medie dimensioni con pareti beige, moquette e pavimento beige
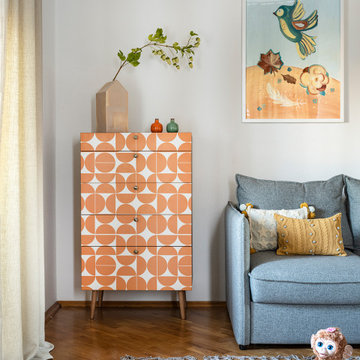
Мебель для детской выбрали с учетом теории Монтессори. Все из натурального бука, легкие безопасные конструкции.
Для няни ребенка поставили удобный диван серой антивандальной обивкой.
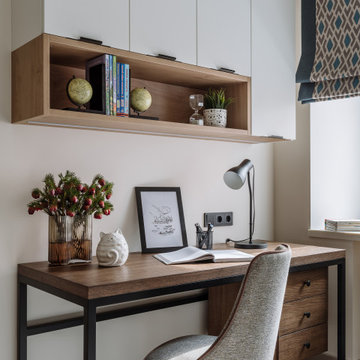
Фото: Шангина Ольга
Стиль: Рябова Ольга
Esempio di una piccola cameretta per bambini design con pareti beige, pavimento in legno massello medio e pavimento beige
Esempio di una piccola cameretta per bambini design con pareti beige, pavimento in legno massello medio e pavimento beige
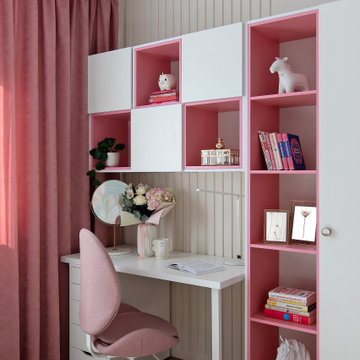
Idee per una cameretta per bambini da 4 a 10 anni minimal di medie dimensioni con pareti beige, pavimento in laminato, pavimento beige e pannellatura

Inspired by a trip to Legoland, I devised a unique way to cantilever the Lego Minifigure base plates to the gray base plate perpendicularly without having to use glue. Just don't slam the door.
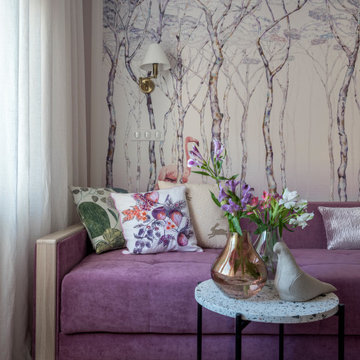
детская комната для девочки
Foto di una piccola cameretta per bambini da 4 a 10 anni tradizionale con pareti beige, pavimento in legno massello medio e pavimento marrone
Foto di una piccola cameretta per bambini da 4 a 10 anni tradizionale con pareti beige, pavimento in legno massello medio e pavimento marrone

Idee per una grande cameretta per bambini da 4 a 10 anni stile marino con pareti verdi e pavimento in legno massello medio

A mountain retreat for an urban family of five, centered on coming together over games in the great room. Every detail speaks to the parents’ parallel priorities—sophistication and function—a twofold mission epitomized by the living area, where a cashmere sectional—perfect for piling atop as a family—folds around two coffee tables with hidden storage drawers. An ambiance of commodious camaraderie pervades the panoramic space. Upstairs, bedrooms serve as serene enclaves, with mountain views complemented by statement lighting like Owen Mortensen’s mesmerizing tumbleweed chandelier. No matter the moment, the residence remains rooted in the family’s intimate rhythms.
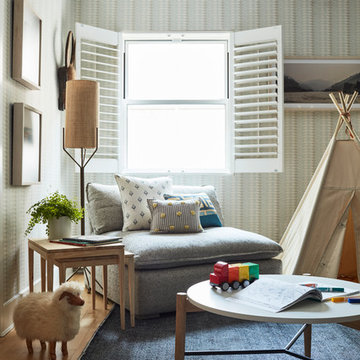
When we imagine the homes of our favorite actors, we often think of picturesque kitchens, artwork hanging on the walls, luxurious furniture, and pristine conditions 24/7. But for celebrities with children, sometimes that last one isn’t always accurate! Kids will be kids – which means there may be messy bedrooms, toys strewn across their play area, and maybe even some crayon marks or finger-paints on walls or floors.
Lucy Liu recently partnered with One Kings Lane and Paintzen to redesign her son Rockwell’s playroom in their Manhattan apartment for that reason. Previously, Lucy had decided not to focus too much on the layout or color of the space – it was simply a room to hold all of Rockwell’s toys. There wasn’t much of a design element to it and very little storage.
Lucy was ready to change that – and transform the room into something more sophisticated and tranquil for both Rockwell and for guests (especially those with kids!). And to really bring that transformation to life, one of the things that needed to change was the lack of color and texture on the walls.
When selecting the color palette, Lucy and One Kings Lane designer Nicole Fisher decided on a more neutral, contemporary style. They chose to avoid the primary colors, which are too often utilized in children’s rooms and playrooms.
Instead, they chose to have Paintzen paint the walls in a cozy gray with warm beige undertones. (Try PPG ‘Slate Pebble’ for a similar look!) It created a perfect backdrop for the decor selected for the room, which included a tepee for Rockwell, some Tribal-inspired artwork, Moroccan woven baskets, and some framed artwork.
To add texture to the space, Paintzen also installed wallpaper on two of the walls. The wallpaper pattern involved muted blues and grays to add subtle color and a slight contrast to the rest of the walls. Take a closer look at this smartly designed space, featuring a beautiful neutral color palette and lots of exciting textures!
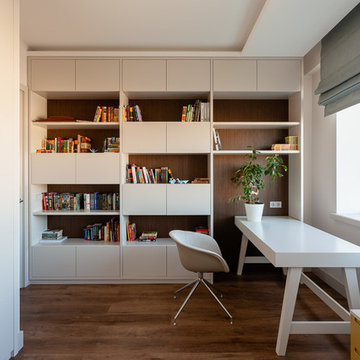
Квартира расположена в городе Москва, вблизи современного парка "Ходынское поле". Проект выполнен для молодой и перспективной девушки.
Основное пожелание заказчика - минимум мебели и максимум использования пространства. Интерьер квартиры выполнен в светлых тонах с небольшим количеством ярких элементов. Особенностью данного проекта является интеграция мебели в интерьер. Отдельностоящие предметы минимализированы. Фасады выкрашены в общей колористе стен. Так же стоит отметить текстиль на окнах. Отсутствие соседей и красивый вид позволили ограничится римскими шторами. В ванных комнатах применены материалы с текстурой дерева и камня, что поддерживает общую гамму квартиры. Интерьер наполнен светом и ощущением пространства.
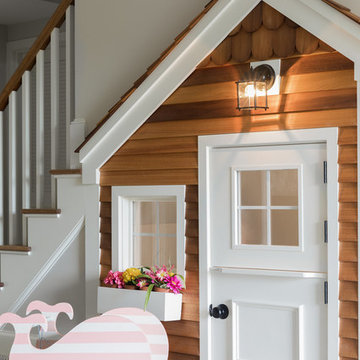
Maggie Hall Photography
Immagine di una cameretta per bambini da 1 a 3 anni tradizionale con pareti beige, moquette e pavimento grigio
Immagine di una cameretta per bambini da 1 a 3 anni tradizionale con pareti beige, moquette e pavimento grigio
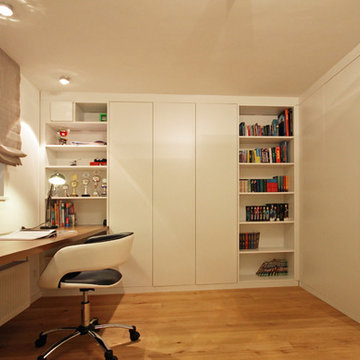
Ispirazione per una grande cameretta per bambini contemporanea con pareti verdi, parquet chiaro e pavimento marrone
Camerette per Bambini e Neonati con pareti beige e pareti verdi - Foto e idee per arredare
1


