Camerette per Bambini e Neonati con pannellatura - Foto e idee per arredare
Filtra anche per:
Budget
Ordina per:Popolari oggi
1 - 20 di 82 foto
1 di 3

In this the sweet nursery, the designer specified a blue gray paneled wall as the focal point behind the white and acrylic crib. A comfortable cotton and linen glider and ottoman provide the perfect spot to rock baby to sleep. A dresser with a changing table topper provides additional function, while adorable car artwork, a woven mirror, and a sheepskin rug add finishing touches and additional texture.
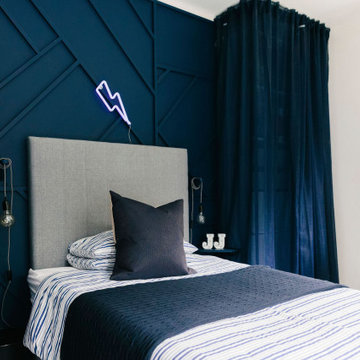
Our designer Tracey has created a brilliant bedroom for her teenage boy. We love the geometric panelling framed by perfectly positioned curtains that hide the mountain loads of storage needed in this space.
We also have to admire the little personal touches like the JJ ornaments and the lightning neon sign. ⚡️
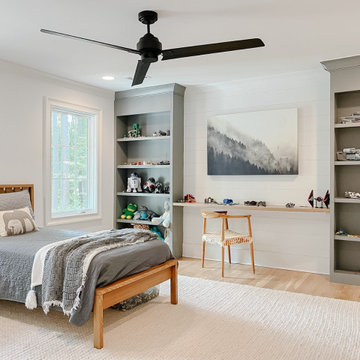
Our clients had this beautiful idea of creating a space that's as welcoming as it is timeless, where every family gathering feels special, and every room invites you in. Picture a kitchen that's not just for cooking but for connecting, where family baking contests and meals turn into cherished memories. This heart of the home seamlessly flows into the dining and living areas, creating an open, inviting space for everyone to enjoy together.
We didn't overlook the essentials – the office and laundry room are designed to keep life running smoothly while keeping you part of the family's daily hustle and bustle.
The kids' rooms? We planned them with an eye on the future, choosing designs that will age gracefully as they do. The basement has been reimagined as a versatile sanctuary, perfect for both relaxation and entertainment, balancing rustic charm with a touch of elegance. The master suite is your personal retreat, leading to a peaceful outdoor area ideal for quiet moments. Its bathroom transforms your daily routine into a spa-like experience, blending luxury with tranquility.
In essence, we've woven together each space to not just tell our clients' stories but enrich their daily lives with beauty, functionality, and a little outdoor magic. It's all about creating a home that grows and evolves with them. How's that for a place to call home?

Photo by Stoffer Photography
Esempio di una grande cameretta per bambini classica con pareti grigie, parquet chiaro, pavimento marrone, travi a vista e pannellatura
Esempio di una grande cameretta per bambini classica con pareti grigie, parquet chiaro, pavimento marrone, travi a vista e pannellatura
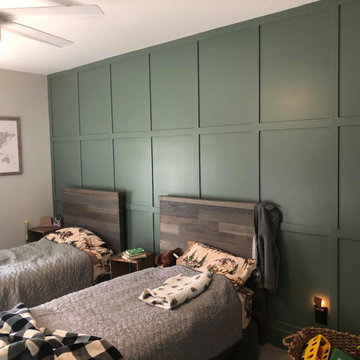
Esempio di una cameretta per bambini da 4 a 10 anni classica di medie dimensioni con pareti verdi, moquette e pannellatura
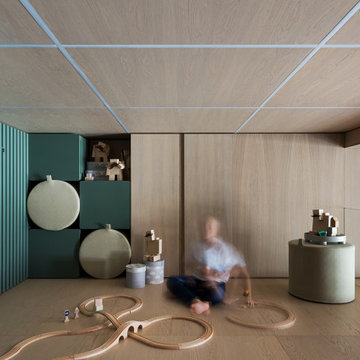
Кирпичная кладка из грубо шлифованного текстурного кирпича XIX века BRICKTILES
в лофте по дизайну PROforma design.
Фото Ольги Мелекесцевой.
Стилист интерьерной съемки Дарья Григорьева.
Проект опубликован в апрельском номере и на сайте журнала ИНТЕРЬЕР+ДИЗАЙН.
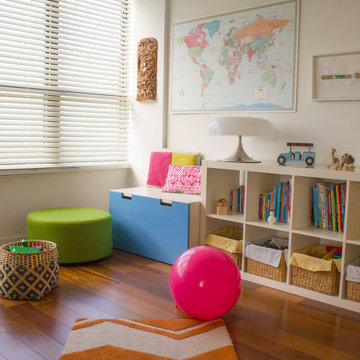
This space needed to be adapted for 2 kids, so we added playful furniture such as the green puff, colorful pillows and furniture to be used as storage and seating area.
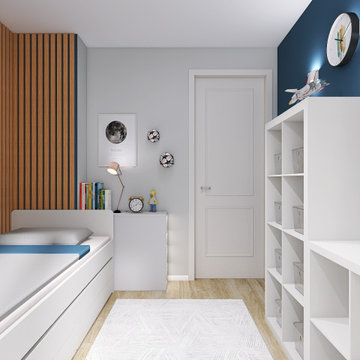
Der Blick zum Bett zeigt, dass der vordere Teil es Zimmers ruhig gestaltet ist. Das Design kann den 9jährigen bis zur Jugend begleiten.
Ispirazione per una cameretta per bambini da 4 a 10 anni scandinava con pareti blu e pannellatura
Ispirazione per una cameretta per bambini da 4 a 10 anni scandinava con pareti blu e pannellatura
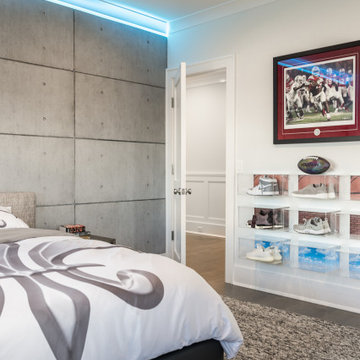
Ispirazione per una cameretta per bambini contemporanea di medie dimensioni con pareti grigie e pannellatura
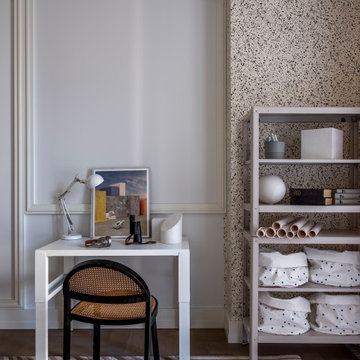
Ispirazione per una cameretta per bambini minimal di medie dimensioni con pareti bianche, pavimento in legno massello medio e pannellatura
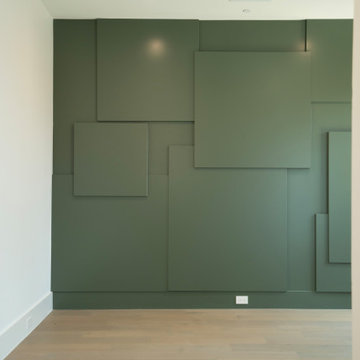
Foto di una cameretta per neonato classica con pareti verdi, pavimento in legno massello medio, pavimento marrone e pannellatura
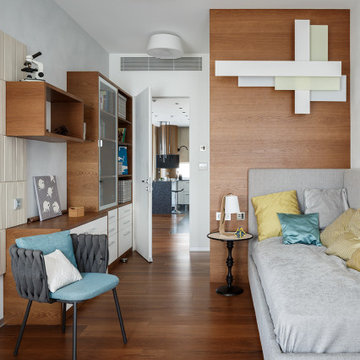
Современный интерьер детской с природными материалами остается актуальным и не требует частых ремонтов.Здесь такой случай.
Esempio di una cameretta per bambini minimal di medie dimensioni con pareti bianche, pavimento in legno massello medio, pavimento marrone e pannellatura
Esempio di una cameretta per bambini minimal di medie dimensioni con pareti bianche, pavimento in legno massello medio, pavimento marrone e pannellatura
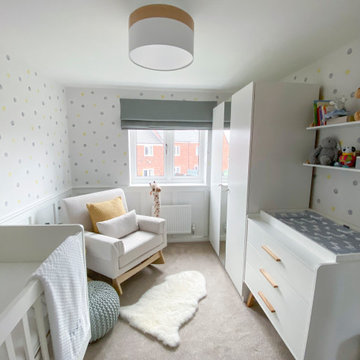
A modern nursery design with a neutral colour scheme and a yellow touch.
Ispirazione per una cameretta per neonato minimalista di medie dimensioni con pareti bianche, moquette, pavimento beige e pannellatura
Ispirazione per una cameretta per neonato minimalista di medie dimensioni con pareti bianche, moquette, pavimento beige e pannellatura
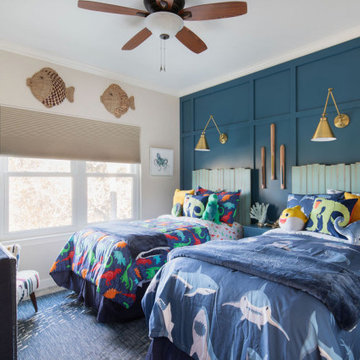
Idee per una cameretta da bambino da 4 a 10 anni bohémian con pareti blu, pavimento in vinile e pannellatura
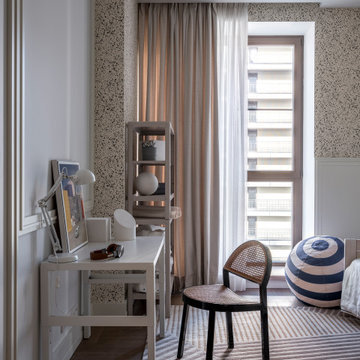
Foto di una cameretta per bambini design di medie dimensioni con pareti bianche, pavimento in legno massello medio e pannellatura
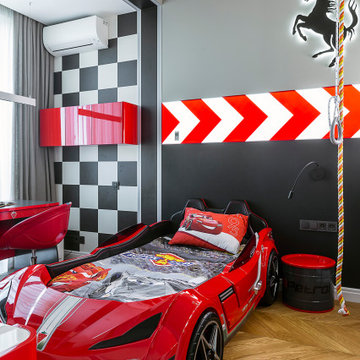
Заказчик с самого начала настаивал на кровати в виде машины, так появился основной вектор при разработке дизайна.
Заказчик с самого начала настаивал на кровати в виде машины, так появился основной вектор при разработке дизайна.
Многие дети любят рисовать на стенах, по этому на часть стены нанесли грифельное покрытие, по которому можно рисовать мелками.
В стену вмонтировали полупрозрачную матовую панель из акрила, которая выступает в роли ночника. Выше разместили еще один светильник в форме логотипа ferarri.
Подвесная секция сделана по эскизам дизайнера.

Interior Design - Custom millwork & custom furniture design, interior design & art curation by Chango & Co.
Immagine di una grande cameretta per bambini tradizionale con pareti blu, moquette, pavimento grigio, soffitto in perlinato, soffitto a volta e pannellatura
Immagine di una grande cameretta per bambini tradizionale con pareti blu, moquette, pavimento grigio, soffitto in perlinato, soffitto a volta e pannellatura
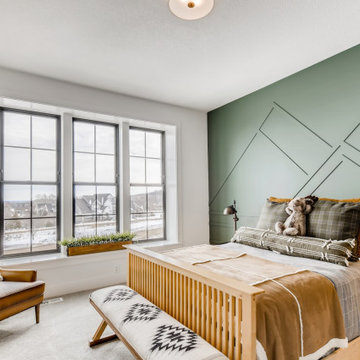
Foto di una cameretta per bambini rustica con pareti verdi, moquette, pavimento grigio e pannellatura
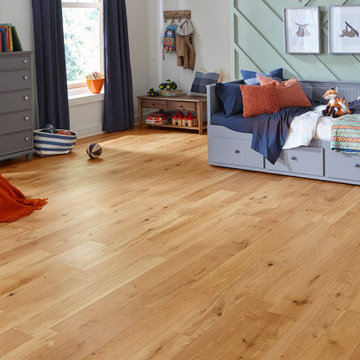
Immagine di una grande cameretta per bambini da 4 a 10 anni moderna con pareti verdi, parquet chiaro, pavimento marrone e pannellatura
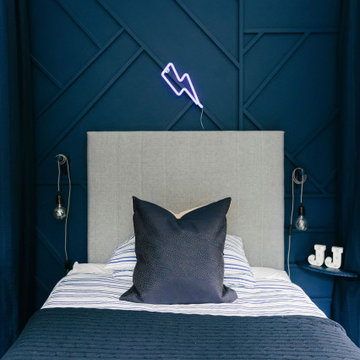
Our designer Tracey has created a brilliant bedroom for her teenage boy. We love the geometric panelling framed by perfectly positioned curtains that hide the mountain loads of storage needed in this space.
We also have to admire the little personal touches like the JJ ornaments and the lightning neon sign. ⚡️
Camerette per Bambini e Neonati con pannellatura - Foto e idee per arredare
1

