Camerette per Bambini e Neonati con pannellatura - Foto e idee per arredare
Filtra anche per:
Budget
Ordina per:Popolari oggi
1 - 20 di 291 foto
1 di 3

In this the sweet nursery, the designer specified a blue gray paneled wall as the focal point behind the white and acrylic crib. A comfortable cotton and linen glider and ottoman provide the perfect spot to rock baby to sleep. A dresser with a changing table topper provides additional function, while adorable car artwork, a woven mirror, and a sheepskin rug add finishing touches and additional texture.
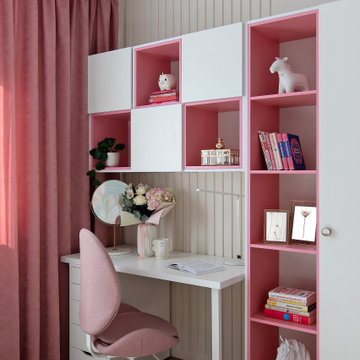
Idee per una cameretta per bambini da 4 a 10 anni minimal di medie dimensioni con pareti beige, pavimento in laminato, pavimento beige e pannellatura

Brand new 2-Story 3,100 square foot Custom Home completed in 2022. Designed by Arch Studio, Inc. and built by Brooke Shaw Builders.
Esempio di una piccola cameretta per bambini country con pareti bianche, pavimento in legno massello medio, pavimento grigio, soffitto a volta e pannellatura
Esempio di una piccola cameretta per bambini country con pareti bianche, pavimento in legno massello medio, pavimento grigio, soffitto a volta e pannellatura
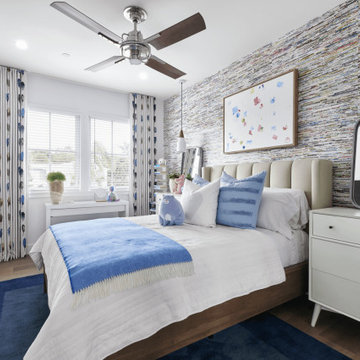
Ispirazione per una grande cameretta per bambini stile marinaro con pareti bianche, pavimento in legno massello medio, pavimento marrone, soffitto a volta e pannellatura

Esempio di una cameretta per bambini da 4 a 10 anni country di medie dimensioni con pareti bianche, parquet chiaro, pavimento grigio, soffitto in legno e pannellatura
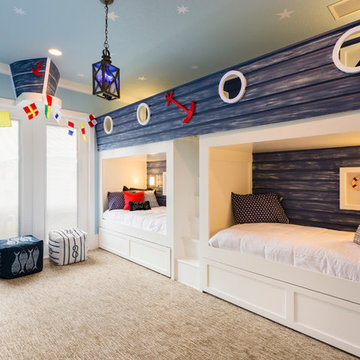
Beautiful Design! Amazing! Innovation meets flexibility. Natural light spreads with a transitional flow to balance lighting. A wow factor! Tasteful!

Foto di una cameretta per bambini da 4 a 10 anni chic con pareti bianche, parquet scuro, pavimento marrone, soffitto a volta, pannellatura e carta da parati

Ispirazione per una cameretta da letto scandinava di medie dimensioni con pareti multicolore, pavimento in legno massello medio e pannellatura
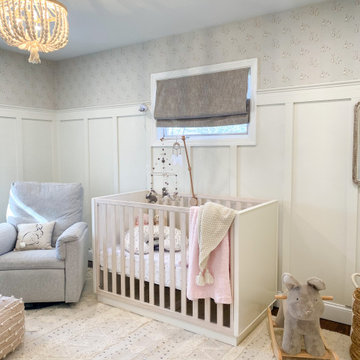
Foto di una cameretta per neonata stile shabby di medie dimensioni con pareti bianche, pavimento in legno massello medio, pavimento marrone e pannellatura
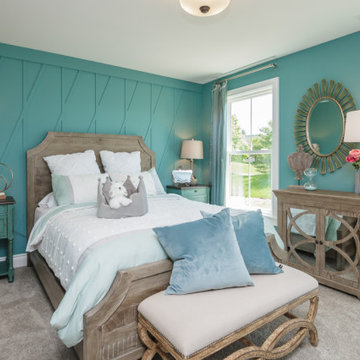
Immagine di una cameretta per bambini tradizionale di medie dimensioni con pareti blu, moquette, pavimento bianco e pannellatura
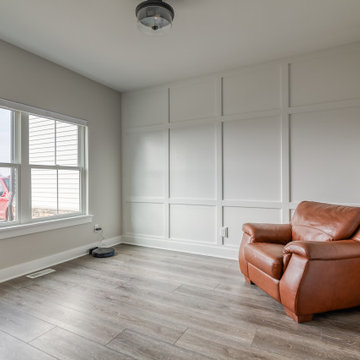
Deep tones of gently weathered grey and brown. A modern look that still respects the timelessness of natural wood.
Immagine di una cameretta per neonati neutra minimalista di medie dimensioni con pareti beige, pavimento in vinile, pavimento marrone e pannellatura
Immagine di una cameretta per neonati neutra minimalista di medie dimensioni con pareti beige, pavimento in vinile, pavimento marrone e pannellatura
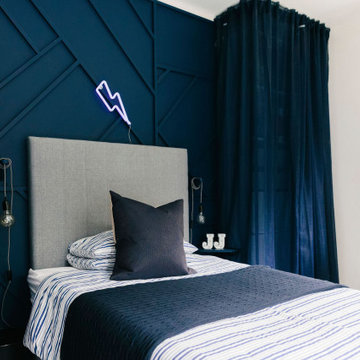
Our designer Tracey has created a brilliant bedroom for her teenage boy. We love the geometric panelling framed by perfectly positioned curtains that hide the mountain loads of storage needed in this space.
We also have to admire the little personal touches like the JJ ornaments and the lightning neon sign. ⚡️
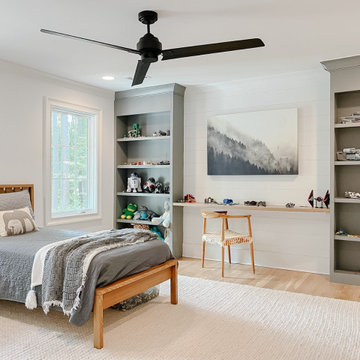
Our clients had this beautiful idea of creating a space that's as welcoming as it is timeless, where every family gathering feels special, and every room invites you in. Picture a kitchen that's not just for cooking but for connecting, where family baking contests and meals turn into cherished memories. This heart of the home seamlessly flows into the dining and living areas, creating an open, inviting space for everyone to enjoy together.
We didn't overlook the essentials – the office and laundry room are designed to keep life running smoothly while keeping you part of the family's daily hustle and bustle.
The kids' rooms? We planned them with an eye on the future, choosing designs that will age gracefully as they do. The basement has been reimagined as a versatile sanctuary, perfect for both relaxation and entertainment, balancing rustic charm with a touch of elegance. The master suite is your personal retreat, leading to a peaceful outdoor area ideal for quiet moments. Its bathroom transforms your daily routine into a spa-like experience, blending luxury with tranquility.
In essence, we've woven together each space to not just tell our clients' stories but enrich their daily lives with beauty, functionality, and a little outdoor magic. It's all about creating a home that grows and evolves with them. How's that for a place to call home?
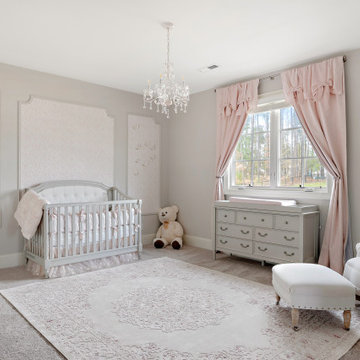
Idee per una cameretta per neonati con pareti grigie, moquette, pavimento grigio e pannellatura
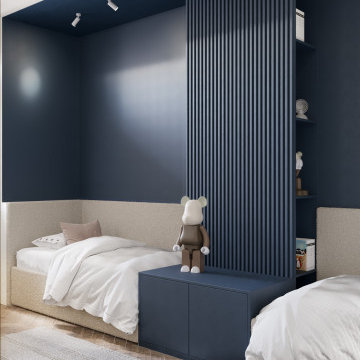
Foto di una piccola cameretta per bambini da 4 a 10 anni minimalista con parquet chiaro, soffitto ribassato e pannellatura
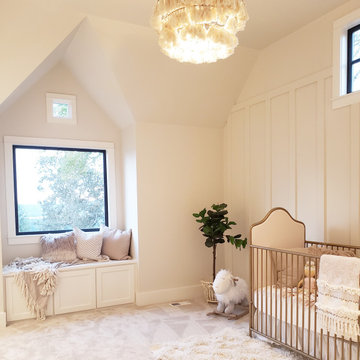
Idee per una cameretta per neonati stile shabby di medie dimensioni con pareti bianche, pavimento in legno massello medio, pavimento beige e pannellatura
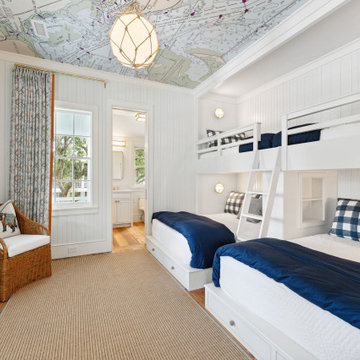
The bunk bedroom in the historic portion of the house features custom built-in bunks with drawer and niche storage, a custom wallpaper ceiling showing local waterways, vertical beadboard wall paneling, and the original antique heart pine flooring.
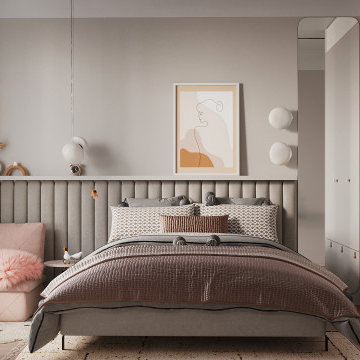
Esempio di una piccola cameretta per bambini design con pareti beige, parquet chiaro, pavimento beige e pannellatura
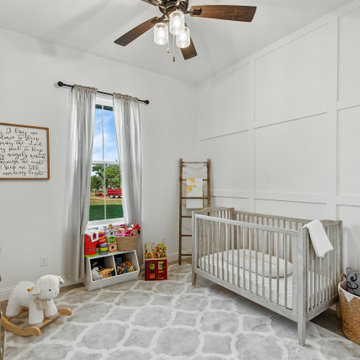
This darling nursery features a paneled accent wall and views out to the property.
Immagine di una cameretta per neonati neutra country di medie dimensioni con pareti bianche, pavimento in cemento, pavimento beige e pannellatura
Immagine di una cameretta per neonati neutra country di medie dimensioni con pareti bianche, pavimento in cemento, pavimento beige e pannellatura
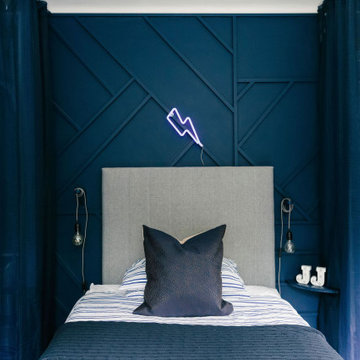
Our designer Tracey has created a brilliant bedroom for her teenage boy. We love the geometric panelling framed by perfectly positioned curtains that hide the mountain loads of storage needed in this space.
We also have to admire the little personal touches like the JJ ornaments and the lightning neon sign. ⚡️
Camerette per Bambini e Neonati con pannellatura - Foto e idee per arredare
1

