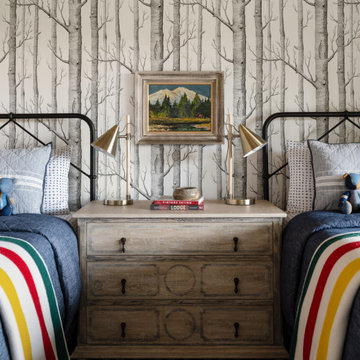Camerette per Bambini e Neonati con carta da parati - Foto e idee per arredare
Filtra anche per:
Budget
Ordina per:Popolari oggi
1 - 20 di 904 foto
1 di 3
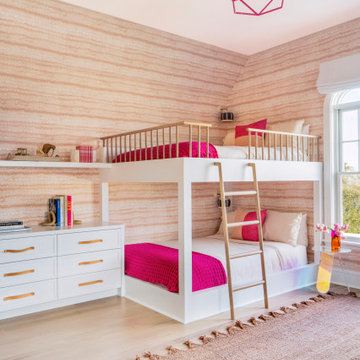
Foto di una cameretta per bambini stile marinaro con pareti rosa, parquet chiaro, pavimento beige e carta da parati
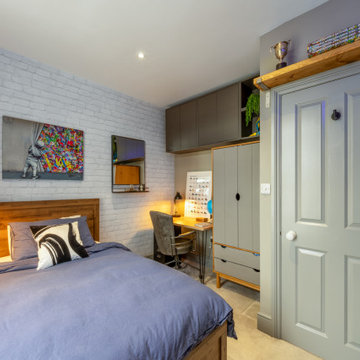
A completely refurbished bedroom for a teenage boy. Additional storage was a big part of the brief as was amending the layout. We decided on an industrial theme for the room. We retained the existing carpet and curtains. An ottoman double bed was added along with wall mounted cupboards and a freestanding wardrobe with storage drawers. An neon sign was commissioned as a fun feature in an apres ski design that the clients chose which worked really well.

Dormitorio juvenil. Muebles modulares a medida para aprovechar todo el espacio. Papeles coordinados para dar un aspecto juvenil con un toque industrial.
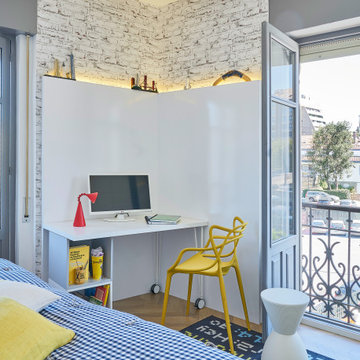
Mesa de estudio con led integrado. Taburete y silla de Kartell. Papel pintado ladrillo envejecido.
Ispirazione per una piccola cameretta per bambini tradizionale con pareti bianche, pavimento in laminato e carta da parati
Ispirazione per una piccola cameretta per bambini tradizionale con pareti bianche, pavimento in laminato e carta da parati

Ispirazione per una cameretta per bambini classica con pareti multicolore, moquette, soffitto in perlinato, soffitto a volta, carta da parati e pavimento beige

Idee per una grande cameretta per bambini classica con pareti blu, pavimento in marmo, pavimento grigio, soffitto a volta e carta da parati
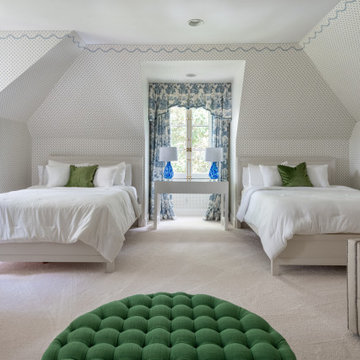
Idee per una grande cameretta per bambini chic con pareti bianche, moquette, pavimento bianco e carta da parati
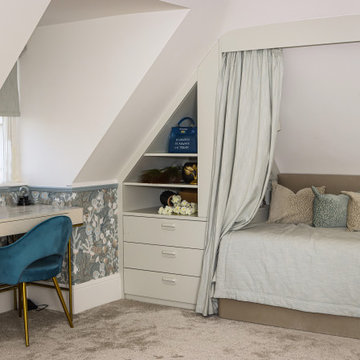
Our goal was to convert a loft space into 2 bedrooms for teenage girls.
What we have accomplished:
- created new layout by dividing the space into two well proportioned bedrooms with en-suites;
- proposed a colour-scheme for each room considering all requirements of our young clients;
- managed construction process;
- designed bespoke wardrobes, shelving units and beds;
- sourced and procured all furniture and accessories to complete the design concept.
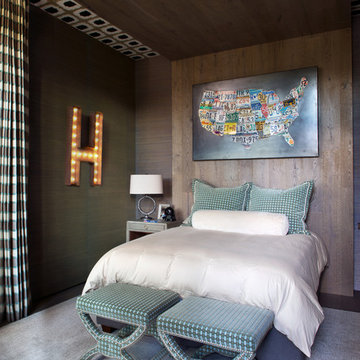
Immagine di una cameretta per bambini rustica con pareti marroni, moquette, pavimento grigio, soffitto in carta da parati e carta da parati
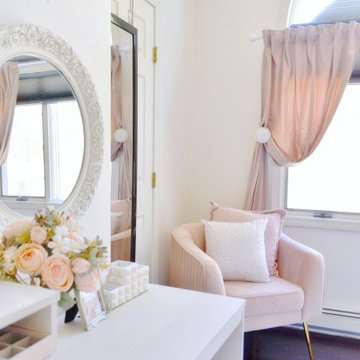
The "Chic Pink Teen Room" was once of our latest projects for a teenage girl who loved the "Victoria Secret" style. The bedroom was not only chic, but was a place where she could lounge and get work done. We created a vanity that doubled as a desk and dresser to maximize the room's functionality all while adding the vintage Hollywood flare. It was a reveal that ended in happy tears!
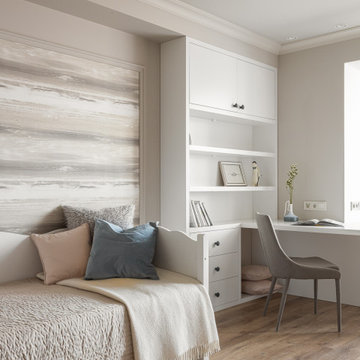
Детская комната. Мебель, светлая, выполнена по эскизам дизайнера. Стул, La Forma. Обои, KT Exclusive. Покрывало, ИКЕА.
Idee per una cameretta per bambini contemporanea di medie dimensioni con pareti beige, pavimento in legno massello medio, pavimento marrone e carta da parati
Idee per una cameretta per bambini contemporanea di medie dimensioni con pareti beige, pavimento in legno massello medio, pavimento marrone e carta da parati
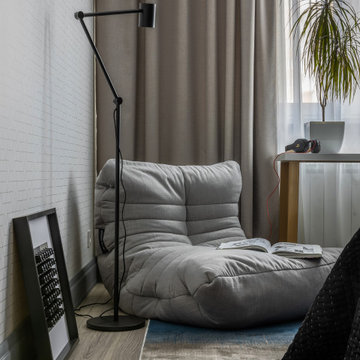
Foto di una cameretta per ragazzi design di medie dimensioni con pareti bianche, pavimento in laminato, pavimento beige, soffitto ribassato e carta da parati

This 1990s brick home had decent square footage and a massive front yard, but no way to enjoy it. Each room needed an update, so the entire house was renovated and remodeled, and an addition was put on over the existing garage to create a symmetrical front. The old brown brick was painted a distressed white.
The 500sf 2nd floor addition includes 2 new bedrooms for their teen children, and the 12'x30' front porch lanai with standing seam metal roof is a nod to the homeowners' love for the Islands. Each room is beautifully appointed with large windows, wood floors, white walls, white bead board ceilings, glass doors and knobs, and interior wood details reminiscent of Hawaiian plantation architecture.
The kitchen was remodeled to increase width and flow, and a new laundry / mudroom was added in the back of the existing garage. The master bath was completely remodeled. Every room is filled with books, and shelves, many made by the homeowner.
Project photography by Kmiecik Imagery.
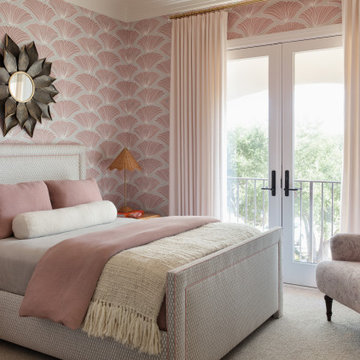
Idee per una cameretta per bambini tradizionale con pareti rosa, moquette, pavimento beige e carta da parati
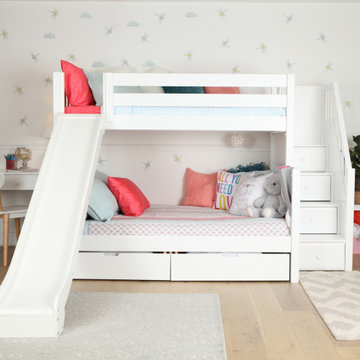
This Maxtrix twin over full bunk bed with stairs AND slide is the perfect combination of fun + function! Staggered design sleeps different sizes and ages comfortably in one room. Staircase is a safe way for young children to climb into bed, plus each step doubles as a storage drawer. www.maxtrixkids.com
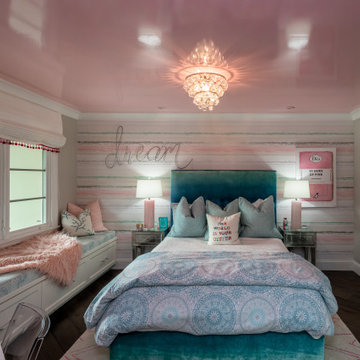
Foto di una cameretta per bambini chic con pareti multicolore, parquet scuro, pavimento marrone e carta da parati
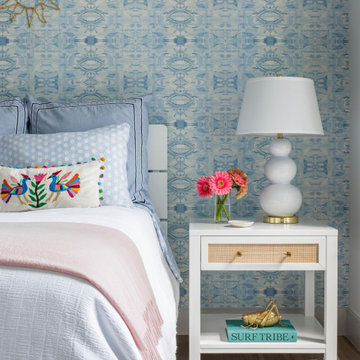
We combined the Iliana wallpaper's sky tone with the pink sand color of the Albion mohair throw. With a rug made of St. Martin Perennials and a sculpture of a sun light, we brought the coastal beach breeze theme into this room.
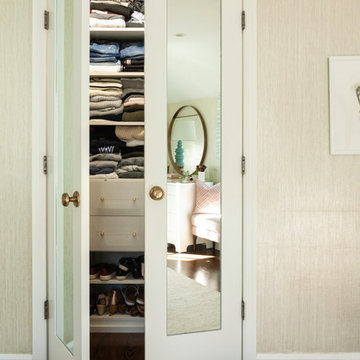
Toni Deis Photography
Foto di una cameretta per bambini tradizionale con pavimento in legno massello medio, pareti beige, pavimento marrone e carta da parati
Foto di una cameretta per bambini tradizionale con pavimento in legno massello medio, pareti beige, pavimento marrone e carta da parati
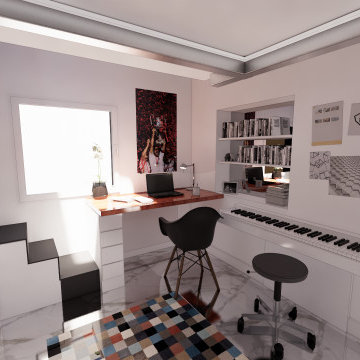
realizzazione di soppalco con cabina armadio sottostante per liberare spazio nella cameretta
Foto di una piccola e In mansarda cameretta per bambini minimalista con pavimento in marmo e carta da parati
Foto di una piccola e In mansarda cameretta per bambini minimalista con pavimento in marmo e carta da parati
Camerette per Bambini e Neonati con carta da parati - Foto e idee per arredare
1


