Camerette per Bambini e Neonati con soffitto a volta e carta da parati - Foto e idee per arredare
Filtra anche per:
Budget
Ordina per:Popolari oggi
1 - 20 di 158 foto

A place for rest and rejuvenation. Not too pink, the walls were painted a warm blush tone and matched with white custom cabinetry and gray accents. The brass finishes bring the warmth needed.
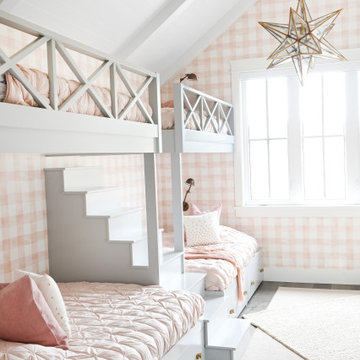
Ispirazione per una cameretta per bambini country con pareti rosa, soffitto in perlinato, travi a vista, soffitto a volta, carta da parati, pavimento in legno massello medio e pavimento marrone

Les propriétaires ont hérité de cette maison de campagne datant de l'époque de leurs grands parents et inhabitée depuis de nombreuses années. Outre la dimension affective du lieu, il était difficile pour eux de se projeter à y vivre puisqu'ils n'avaient aucune idée des modifications à réaliser pour améliorer les espaces et s'approprier cette maison. La conception s'est faite en douceur et à été très progressive sur de longs mois afin que chacun se projette dans son nouveau chez soi. Je me suis sentie très investie dans cette mission et j'ai beaucoup aimé réfléchir à l'harmonie globale entre les différentes pièces et fonctions puisqu'ils avaient à coeur que leur maison soit aussi idéale pour leurs deux enfants.
Caractéristiques de la décoration : inspirations slow life dans le salon et la salle de bain. Décor végétal et fresques personnalisées à l'aide de papier peint panoramiques les dominotiers et photowall. Tapisseries illustrées uniques.
A partir de matériaux sobres au sol (carrelage gris clair effet béton ciré et parquet massif en bois doré) l'enjeu à été d'apporter un univers à chaque pièce à l'aide de couleurs ou de revêtement muraux plus marqués : Vert / Verte / Tons pierre / Parement / Bois / Jaune / Terracotta / Bleu / Turquoise / Gris / Noir ... Il y a en a pour tout les gouts dans cette maison !

Immagine di una grande cameretta per bambini tradizionale con pareti bianche, pavimento in legno massello medio, pavimento marrone, soffitto a volta e carta da parati
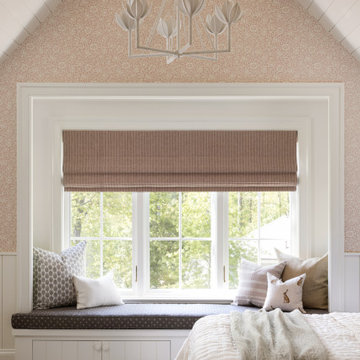
This charming children's room includes a vaulted shiplap ceiling and darling window seat.
Idee per una cameretta per bambini classica di medie dimensioni con pareti rosa, pavimento in legno massello medio, pavimento marrone, soffitto a volta e carta da parati
Idee per una cameretta per bambini classica di medie dimensioni con pareti rosa, pavimento in legno massello medio, pavimento marrone, soffitto a volta e carta da parati
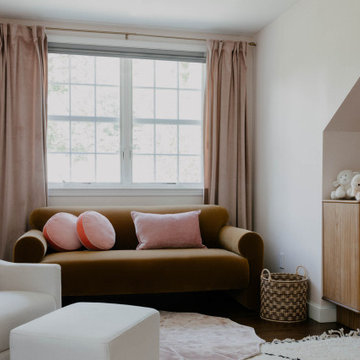
Immagine di una cameretta per neonata minimalista di medie dimensioni con pavimento in legno massello medio, soffitto a volta e carta da parati
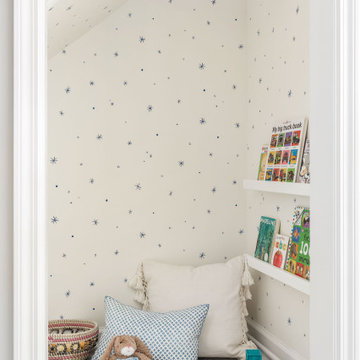
Idee per una cameretta per bambini da 1 a 3 anni tradizionale con pareti bianche, soffitto a volta e carta da parati

We transformed a Georgian brick two-story built in 1998 into an elegant, yet comfortable home for an active family that includes children and dogs. Although this Dallas home’s traditional bones were intact, the interior dark stained molding, paint, and distressed cabinetry, along with dated bathrooms and kitchen were in desperate need of an overhaul. We honored the client’s European background by using time-tested marble mosaics, slabs and countertops, and vintage style plumbing fixtures throughout the kitchen and bathrooms. We balanced these traditional elements with metallic and unique patterned wallpapers, transitional light fixtures and clean-lined furniture frames to give the home excitement while maintaining a graceful and inviting presence. We used nickel lighting and plumbing finishes throughout the home to give regal punctuation to each room. The intentional, detailed styling in this home is evident in that each room boasts its own character while remaining cohesive overall.
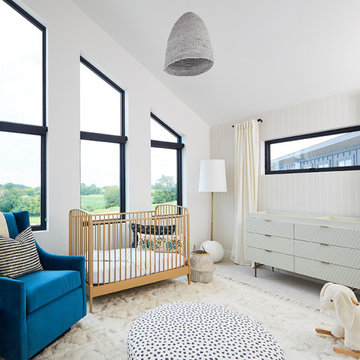
Esempio di una cameretta per neonati neutra design di medie dimensioni con pareti bianche, moquette, pavimento beige, soffitto a volta e carta da parati
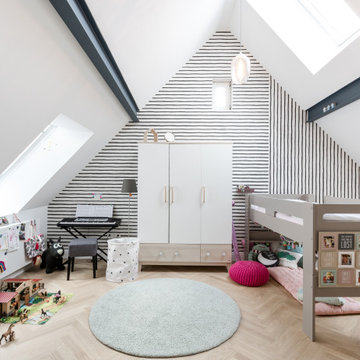
Ispirazione per una stanza dei giochi contemporanea con pareti bianche, parquet chiaro, pavimento beige, soffitto a volta e carta da parati

This family of 5 was quickly out-growing their 1,220sf ranch home on a beautiful corner lot. Rather than adding a 2nd floor, the decision was made to extend the existing ranch plan into the back yard, adding a new 2-car garage below the new space - for a new total of 2,520sf. With a previous addition of a 1-car garage and a small kitchen removed, a large addition was added for Master Bedroom Suite, a 4th bedroom, hall bath, and a completely remodeled living, dining and new Kitchen, open to large new Family Room. The new lower level includes the new Garage and Mudroom. The existing fireplace and chimney remain - with beautifully exposed brick. The homeowners love contemporary design, and finished the home with a gorgeous mix of color, pattern and materials.
The project was completed in 2011. Unfortunately, 2 years later, they suffered a massive house fire. The house was then rebuilt again, using the same plans and finishes as the original build, adding only a secondary laundry closet on the main level.

Ispirazione per una cameretta per bambini classica con pareti multicolore, moquette, soffitto in perlinato, soffitto a volta, carta da parati e pavimento beige

The family living in this shingled roofed home on the Peninsula loves color and pattern. At the heart of the two-story house, we created a library with high gloss lapis blue walls. The tête-à-tête provides an inviting place for the couple to read while their children play games at the antique card table. As a counterpoint, the open planned family, dining room, and kitchen have white walls. We selected a deep aubergine for the kitchen cabinetry. In the tranquil master suite, we layered celadon and sky blue while the daughters' room features pink, purple, and citrine.
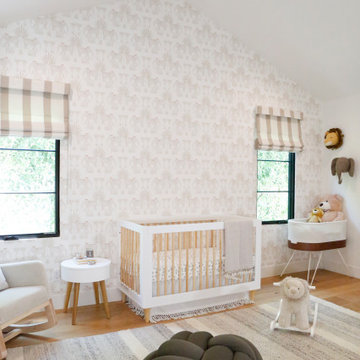
Immagine di una cameretta per neonata design con pareti bianche, pavimento in legno massello medio, pavimento marrone, soffitto a volta e carta da parati
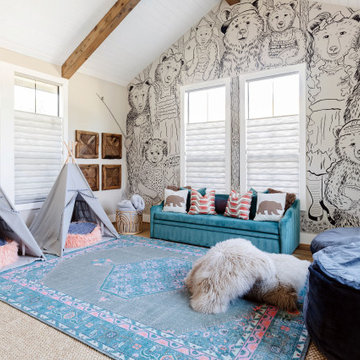
Hand drawn artwork for kids playroom
Idee per una cameretta per bambini da 4 a 10 anni rustica con pareti bianche, pavimento in legno massello medio, pavimento marrone, travi a vista, soffitto a volta e carta da parati
Idee per una cameretta per bambini da 4 a 10 anni rustica con pareti bianche, pavimento in legno massello medio, pavimento marrone, travi a vista, soffitto a volta e carta da parati

Interior Design, Custom Furniture Design & Art Curation by Chango & Co.
Idee per una cameretta per bambini da 4 a 10 anni costiera di medie dimensioni con parquet chiaro, pareti blu, pavimento beige, soffitto a volta, soffitto in carta da parati e carta da parati
Idee per una cameretta per bambini da 4 a 10 anni costiera di medie dimensioni con parquet chiaro, pareti blu, pavimento beige, soffitto a volta, soffitto in carta da parati e carta da parati
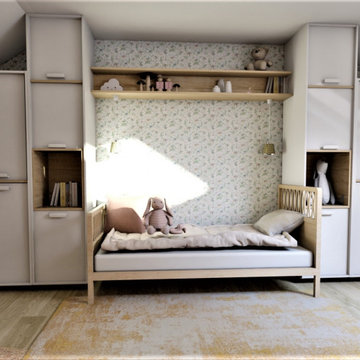
J'ai réfléchi ce projet comme un lieu propice au développement de l'enfant et à son imaginaire....
La chambre sera évolutive, au niveau du lit comme au niveau du bureau.
Le choix des couleurs s'est porté sur le magnifique papier peint @cole_and_son_wallpapers et un beau terracotta.
Avec des détails de matières naturelles tel que le rotin
Belle journée à vous!
#montessori #chambrebebefille #chambrefille #chambreterracotta #décoratrice #scandinavehome #scandinavian #douceur #home #interiordesign #decor #hkliving #jldecorr #decorationinterieur #decoration #jeannepezeril #coachingdeco #visitedeco #perspective #planchedestyle
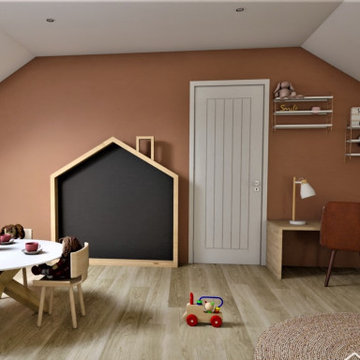
J'ai réfléchi ce projet comme un lieu propice au développement de l'enfant et à son imaginaire....
La chambre sera évolutive, au niveau du lit comme au niveau du bureau.
Le choix des couleurs s'est porté sur le magnifique papier peint @cole_and_son_wallpapers et un beau terracotta.
Avec des détails de matières naturelles tel que le rotin
Belle journée à vous!
#montessori #chambrebebefille #chambrefille #chambreterracotta #décoratrice #scandinavehome #scandinavian #douceur #home #interiordesign #decor #hkliving #jldecorr #decorationinterieur #decoration #jeannepezeril #coachingdeco #visitedeco #perspective #planchedestyle

A teen hangout destination with a comfortable boho vibe. Brought together by Anthropologie Rose Petals Wallpaper, Serena and Lilly hanging chair, Cristol flush mount by Circa Lighting and a mix of custom and retail pillows. Design by Two Hands Interiors. See the rest of this cozy attic hangout space on our website. #tweenroom #teenroom
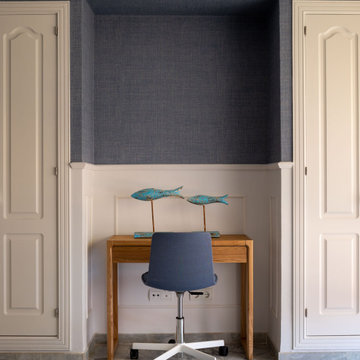
Ispirazione per una grande cameretta per bambini classica con pareti blu, pavimento in marmo, pavimento grigio, soffitto a volta e carta da parati
Camerette per Bambini e Neonati con soffitto a volta e carta da parati - Foto e idee per arredare
1

