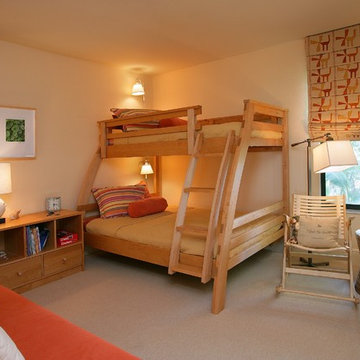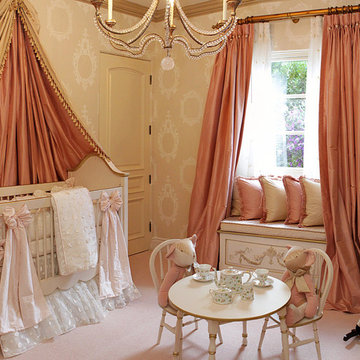Camerette per Bambini e Neonati color legno con pareti beige - Foto e idee per arredare
Filtra anche per:
Budget
Ordina per:Popolari oggi
1 - 20 di 62 foto
1 di 3
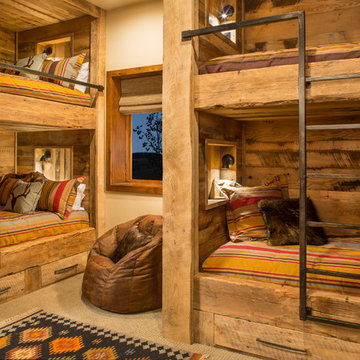
Immagine di una cameretta per bambini rustica con pareti beige, moquette e pavimento beige
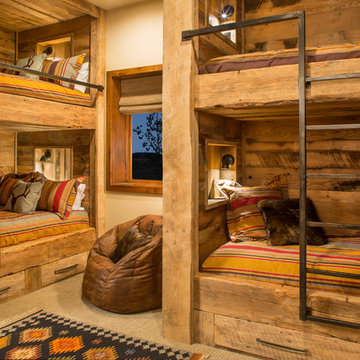
Rustic wood bunks.
Idee per una cameretta per bambini da 4 a 10 anni stile rurale con pareti beige e moquette
Idee per una cameretta per bambini da 4 a 10 anni stile rurale con pareti beige e moquette

David Marlow Photography
Esempio di una cameretta per bambini rustica di medie dimensioni con pareti beige, moquette e pavimento beige
Esempio di una cameretta per bambini rustica di medie dimensioni con pareti beige, moquette e pavimento beige

Our simple office fits nicely under the lofted custom-made guest bed meets bookcase (handmade with salvage bead board and sustainable maple plywood).
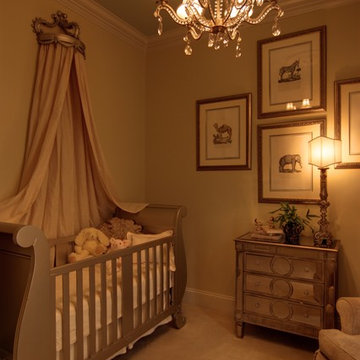
Elegant baby's nursery with mirrored furniture and sleigh bed crib (Bratt Decor), crystal chandelier (Curry & Company), custom linen Austrien sheers, custom valance and drapery panels. Crown bed corona with linen panels and swivel-rocker with ottoman (Lee Industries). Hand-colored prints in custom framing. Nelson Wilson Interiors photography.
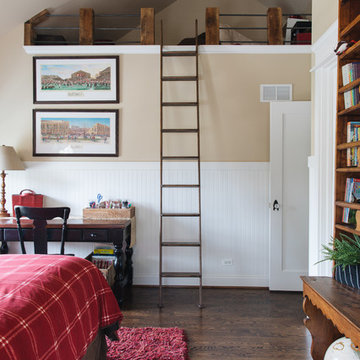
Immagine di una cameretta per bambini tradizionale con pareti beige, parquet scuro e pavimento marrone
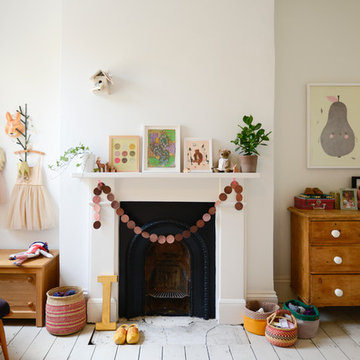
Photo by Noah Darnell © 2013 Houzz
Esempio di una cameretta per bambini da 1 a 3 anni nordica con pareti beige, pavimento in legno verniciato e pavimento bianco
Esempio di una cameretta per bambini da 1 a 3 anni nordica con pareti beige, pavimento in legno verniciato e pavimento bianco
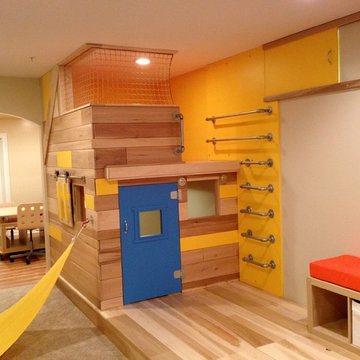
THEME The overall theme for this
space is a functional, family friendly
escape where time spent together
or alone is comfortable and exciting.
The integration of the work space,
clubhouse and family entertainment
area creates an environment that
brings the whole family together in
projects, recreation and relaxation.
Each element works harmoniously
together blending the creative and
functional into the perfect family
escape.
FOCUS The two-story clubhouse is
the focal point of the large space and
physically separates but blends the two
distinct rooms. The clubhouse has an
upper level loft overlooking the main
room and a lower enclosed space with
windows looking out into the playroom
and work room. There was a financial
focus for this creative space and the
use of many Ikea products helped to
keep the fabrication and build costs
within budget.
STORAGE Storage is abundant for this
family on the walls, in the cabinets and
even in the floor. The massive built in
cabinets are home to the television
and gaming consoles and the custom
designed peg walls create additional
shelving that can be continually
transformed to accommodate new or
shifting passions. The raised floor is
the base for the clubhouse and fort
but when pulled up, the flush mounted
floor pieces reveal large open storage
perfect for toys to be brushed into
hiding.
GROWTH The entire space is designed
to be fun and you never outgrow
fun. The clubhouse and loft will be a
focus for these boys for years and the
media area will draw the family to
this space whether they are watching
their favorite animated movie or
newest adventure series. The adjoining
workroom provides the perfect arts and
crafts area with moving storage table
and will be well suited for homework
and science fair projects.
SAFETY The desire to climb, jump,
run, and swing is encouraged in this
great space and the attention to detail
ensures that they will be safe. From
the strong cargo netting enclosing
the upper level of the clubhouse to
the added care taken with the lumber
to ensure a soft clean feel without
splintering and the extra wide borders
in the flush mounted floor storage, this
space is designed to provide this family
with a fun and safe space.
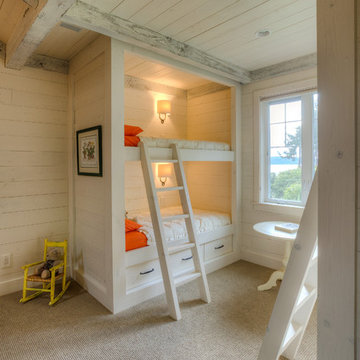
Lucas Henning Photography
Foto di una cameretta per bambini da 1 a 3 anni chic con pareti beige e moquette
Foto di una cameretta per bambini da 1 a 3 anni chic con pareti beige e moquette
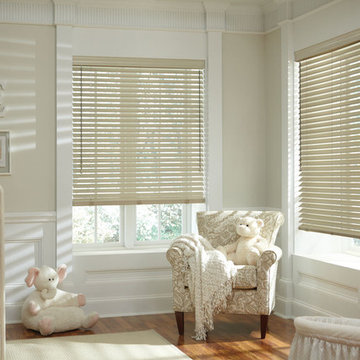
Ispirazione per una cameretta per neonata tradizionale di medie dimensioni con pareti beige e pavimento in legno massello medio
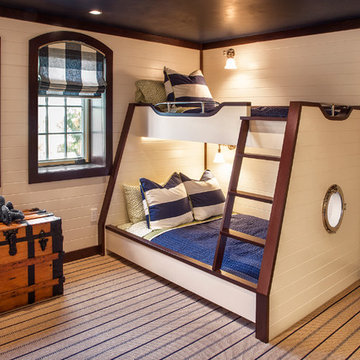
Bunk Room – Custom built-in bunks, Marvin windows
Idee per una grande cameretta per bambini da 4 a 10 anni costiera con pareti beige e moquette
Idee per una grande cameretta per bambini da 4 a 10 anni costiera con pareti beige e moquette
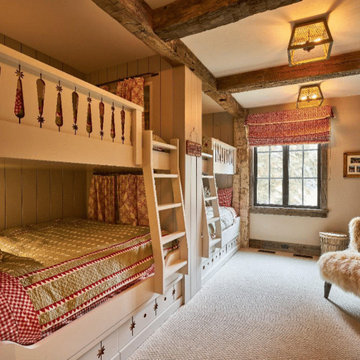
Ispirazione per una cameretta per bambini da 4 a 10 anni rustica di medie dimensioni con pareti beige, moquette e pavimento grigio
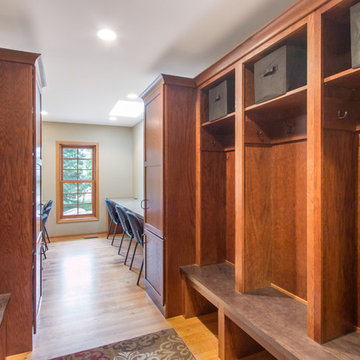
This busy family needed a space where they could keep all their shoes, jackets, backpacks, hats, mittens and sports equipment from cluttering the floor each day as they came home from school. They also wanted a homework zone where the kids could focus, have a flat surface for writing and that also contained charging stations for their laptops and tablets. Jeff Auberger listened to their needs and came up with this solution for the family. Now each child has their own cubby and area to do their homework with these custom built cabinets and work zone.

© Ethan Rohloff Photography
Esempio di una cameretta per bambini da 4 a 10 anni stile rurale di medie dimensioni con pareti beige e parquet scuro
Esempio di una cameretta per bambini da 4 a 10 anni stile rurale di medie dimensioni con pareti beige e parquet scuro
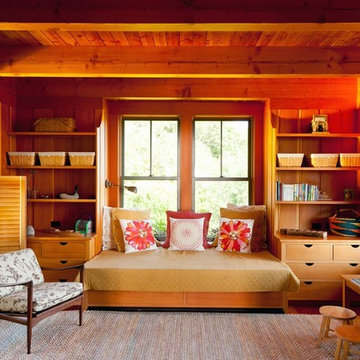
Foto di una grande cameretta per bambini da 4 a 10 anni rustica con pareti beige e moquette
Esempio di una grande cameretta per bambini con pareti beige e pavimento in legno massello medio
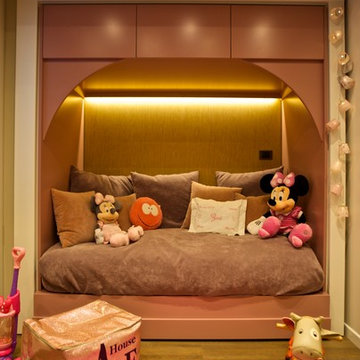
Ispirazione per una cameretta per bambini da 1 a 3 anni design di medie dimensioni con pareti beige
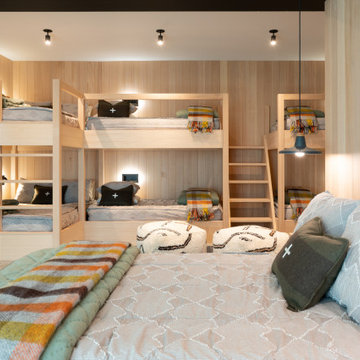
Mountain modern built-in bunk bed.
Idee per una cameretta per bambini nordica con pareti beige, pavimento beige e pareti in legno
Idee per una cameretta per bambini nordica con pareti beige, pavimento beige e pareti in legno
Camerette per Bambini e Neonati color legno con pareti beige - Foto e idee per arredare
1


