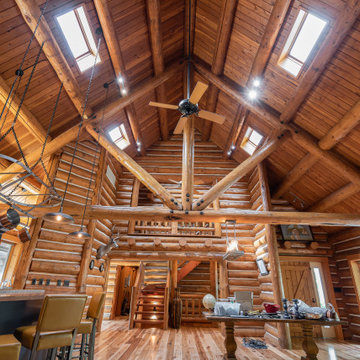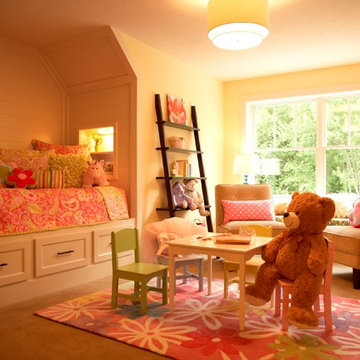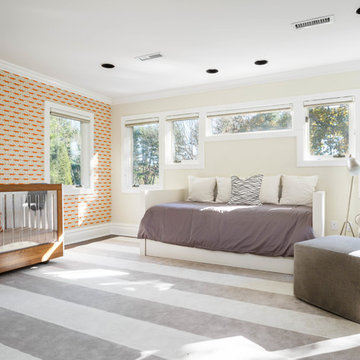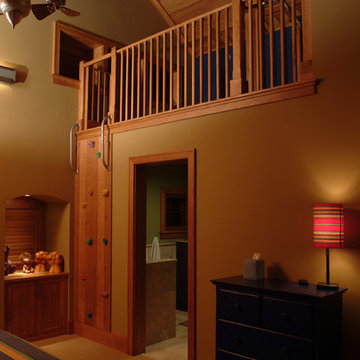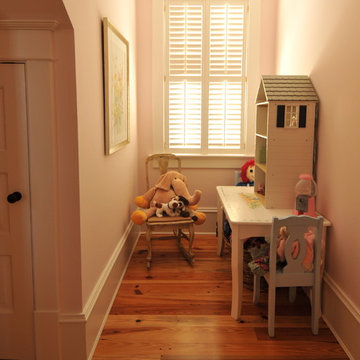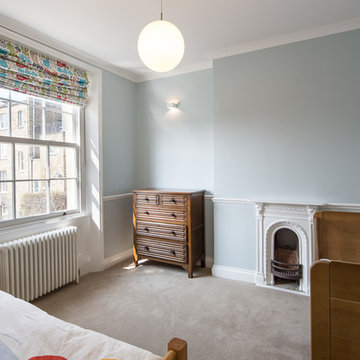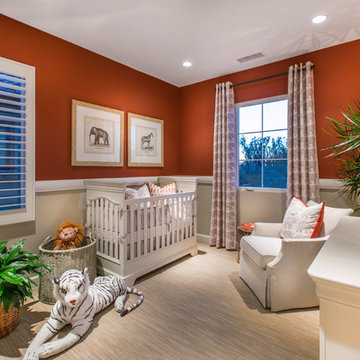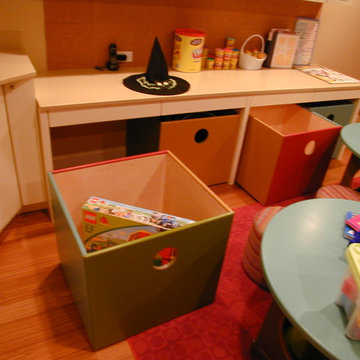Camerette per Bambini e Neonati classiche color legno - Foto e idee per arredare
Filtra anche per:
Budget
Ordina per:Popolari oggi
61 - 80 di 334 foto
1 di 3
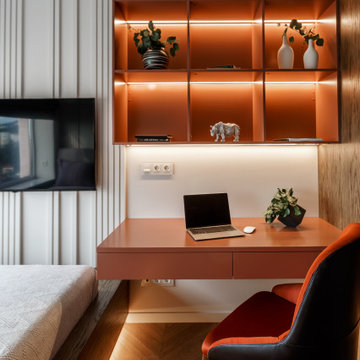
Idee per una cameretta per bambini tradizionale di medie dimensioni con pareti bianche, pavimento in legno massello medio, pavimento beige, travi a vista e boiserie
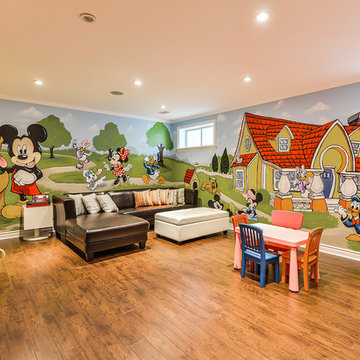
Lee
Mural By Marg
Ispirazione per una cameretta per bambini da 4 a 10 anni chic con pareti multicolore e pavimento in legno massello medio
Ispirazione per una cameretta per bambini da 4 a 10 anni chic con pareti multicolore e pavimento in legno massello medio
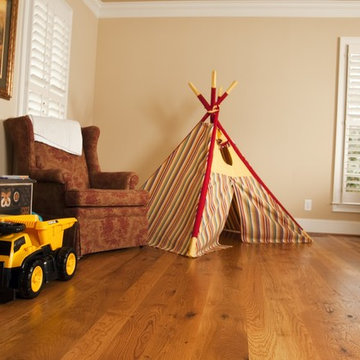
American white oak. wide plank, tung oil finish. random width
Idee per una grande cameretta per bambini chic con pareti beige e parquet chiaro
Idee per una grande cameretta per bambini chic con pareti beige e parquet chiaro
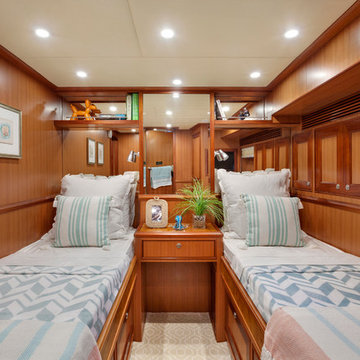
IBI Designs
Foto di una piccola cameretta per bambini da 4 a 10 anni chic con pareti marroni, moquette e pavimento beige
Foto di una piccola cameretta per bambini da 4 a 10 anni chic con pareti marroni, moquette e pavimento beige
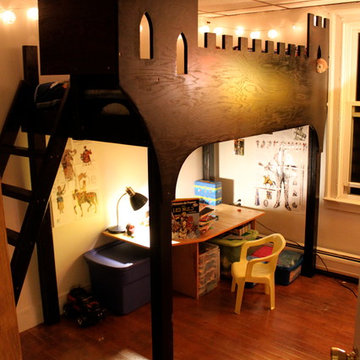
Immagine di una cameretta per bambini da 1 a 3 anni classica di medie dimensioni con pareti bianche, parquet scuro e pavimento marrone
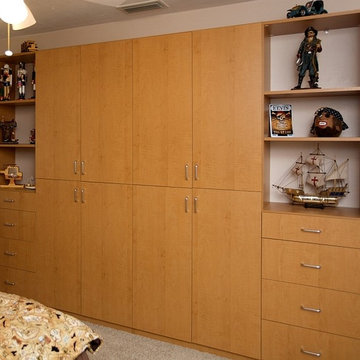
Immagine di una cameretta per bambini tradizionale di medie dimensioni con pareti beige, moquette e pavimento beige
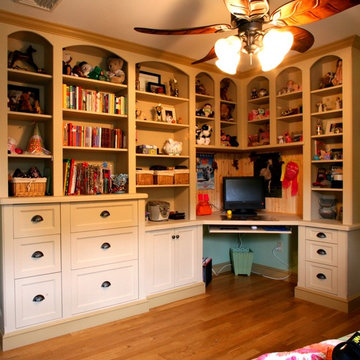
This client wanted their daughter's room to have a computer work desk, some shelving and clothes storage. They painted the cabinets themselves. The second child's bedroom 'built-in was for a boy's room (picture doesn't shoe the desk section).
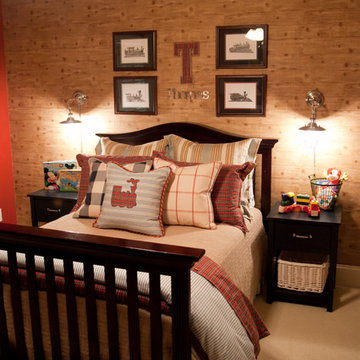
Photo Credits to Charlie Cannon Photography
Idee per una cameretta per bambini tradizionale
Idee per una cameretta per bambini tradizionale
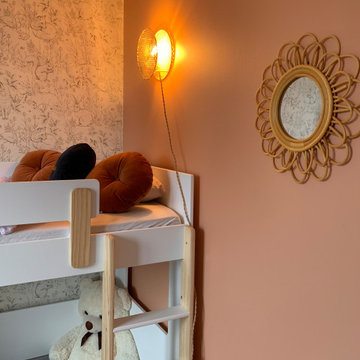
Immagine di una cameretta per bambini da 4 a 10 anni classica di medie dimensioni con pareti rosa, parquet chiaro, pavimento beige, soffitto in legno e pareti in legno
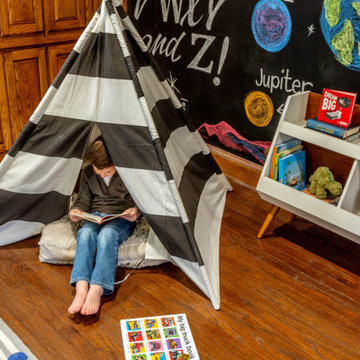
Who says grownups have all the fun? Our client wanted to design a special environment for their children to play, learn, and unwind. Kids can have cute rooms too!
These mini astronauts are big into space… so we upgraded an existing large, open area to let them zoom from one activity to the next. The parents wanted to keep the wood floors and cabinetry. We repainted the walls in a spa green (to calm those little aliens) and gave the ceiling a fresh coat of white paint. We also brought in playful rugs and furniture to add color and function. The window seats received new cushions and pillows which tied the space together. The teepee and art are just added fun points in matching black and white!
Of course, the adults need love too. Mom received a new craft space which is across the playroom. We added white shutters and white walls & trim with a fun pop of pink on the ceiling. The rug is a graphic floral in hues of the spa green (shown in the playroom) with navy and pink (like the ceiling). We added simple white furniture for scrapbooking and crafts with a hit of graphic blue art to complete the space.
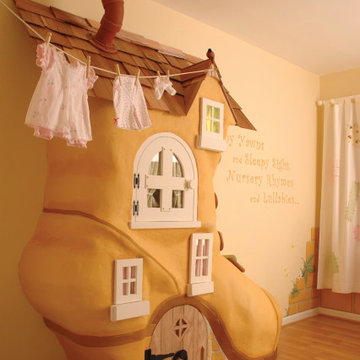
THEME Every element of this room is tied to a traditional nursery rhyme. From the “Old Woman Who Lived in a Shoe” to “Hickory Dickory Dock,” the Cobbler brings to life some of childhood’s most memorable and endearing rhymes.
FOCUS To counter the room’s high ceiling, the design introduces elements with both comparable height and considerable warmth, making the room feel spacious, yet cozy. A large, shoe-shaped armoire pays homage to the “Old Woman” and is built in place from floor to ceiling. It features curtained doors and drawer fronts, a wooden shingle roof with a blue bird on top, and a clothesline for baby’s favorite wares. The mural over the crib, showing the Cow Jumping over the Moon and her counterpart, the Dish Running Away with the Spoon, adds fantasy and humor. Quaint, hand-painted stone walls that surround the shoe and hardwood flooring that partially replaces wall-to-wall carpeting help unify the room. An organic curve unites the wood and carpet gracefully, adding visual interest and organic beauty.
STORAGE The shoe holds clothing and linens, while the changing table stores diapers and diaper accessories. Shelving installed above the changing table adds color and interest, while creating room for stuffed animals, pictures,
toys and treasures.
GROWTH The room’s childlike theme and magical giant shoe, although intended for young children, are sufficiently functional and artistic to remain an endearing attraction for the room’s occupant throughout childhood and adolescence.
SAFETY Precautions are taken to secure power outlets, keep exposed shelving out of reach of little hands, and allow medicinal items to be secured in a safe, convenient location. The clothesline is suspended high above the room and is secured to stay out of reach.
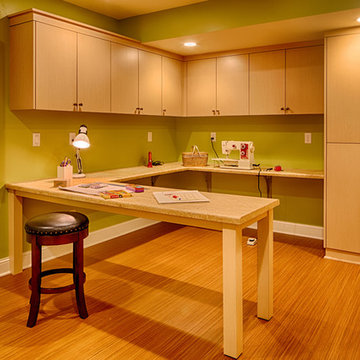
The homeowners requested a green, transitional style finishing of their Lower Level by creating a Family Room featuring a Kitchenette, spare Bedroom, ¾ Bathroom, Craft Room and Storage Room. The Craft Room includes a storage closet with bi-fold doors, a wall mounted ironing center, maple melamine custom cabinetry with concealed storage and rollouts to store yarn and other craft items. There is plenty of space for the children to complete craft projects and for the homeowner to sew. The countertops and flooring are made from eco-friendly Marmoleum. The walls are painted a soft pale green color meant to bring the outside in using Sherwin Williams zero VOC "Harmony" line.
Camerette per Bambini e Neonati classiche color legno - Foto e idee per arredare
4


