Camerette per Bambini e Neonati bianche - Foto e idee per arredare
Filtra anche per:
Budget
Ordina per:Popolari oggi
1 - 20 di 755 foto
1 di 3

In this the sweet nursery, the designer specified a blue gray paneled wall as the focal point behind the white and acrylic crib. A comfortable cotton and linen glider and ottoman provide the perfect spot to rock baby to sleep. A dresser with a changing table topper provides additional function, while adorable car artwork, a woven mirror, and a sheepskin rug add finishing touches and additional texture.

Ispirazione per una cameretta per bambini da 4 a 10 anni contemporanea di medie dimensioni con pavimento in legno massello medio e soffitto in legno

Foto di una cameretta per neonato minimal di medie dimensioni con pareti blu, pavimento in legno massello medio, pavimento marrone, soffitto in carta da parati e carta da parati
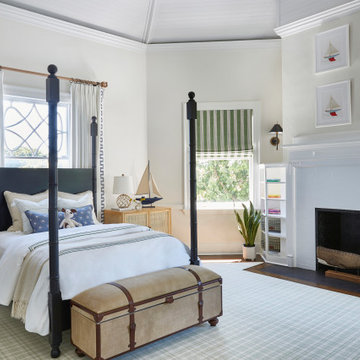
Immagine di una cameretta per bambini da 4 a 10 anni stile marino con pareti beige, parquet scuro, pavimento marrone e soffitto a volta
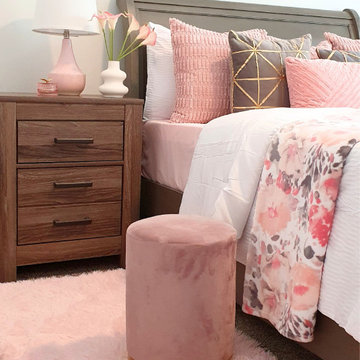
Immagine di una cameretta per bambini tradizionale di medie dimensioni con moquette, pavimento rosa e soffitto a volta

A little girls dream bedroom adorned with floral wallpaper and board and batten wall. Stunning sputnik light brightens up this room. Beautiful one pane black windows are set in the feature wall.

Brand new 2-Story 3,100 square foot Custom Home completed in 2022. Designed by Arch Studio, Inc. and built by Brooke Shaw Builders.
Esempio di una piccola cameretta per bambini country con pareti bianche, pavimento in legno massello medio, pavimento grigio, soffitto a volta e pannellatura
Esempio di una piccola cameretta per bambini country con pareti bianche, pavimento in legno massello medio, pavimento grigio, soffitto a volta e pannellatura
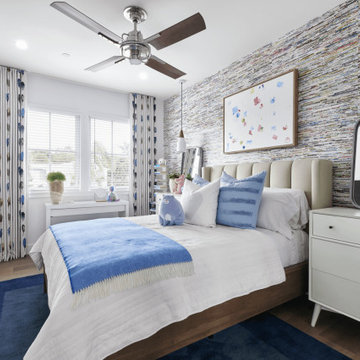
Ispirazione per una grande cameretta per bambini stile marinaro con pareti bianche, pavimento in legno massello medio, pavimento marrone, soffitto a volta e pannellatura
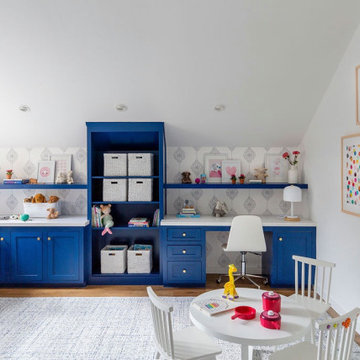
Kids playroom
Immagine di una cameretta per bambini da 1 a 3 anni tradizionale di medie dimensioni con pareti bianche, moquette, pavimento blu e soffitto a volta
Immagine di una cameretta per bambini da 1 a 3 anni tradizionale di medie dimensioni con pareti bianche, moquette, pavimento blu e soffitto a volta
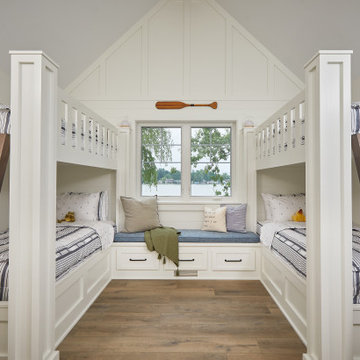
Immagine di una cameretta per bambini da 4 a 10 anni stile marino con pareti bianche, pavimento in legno massello medio, pavimento marrone e soffitto a volta
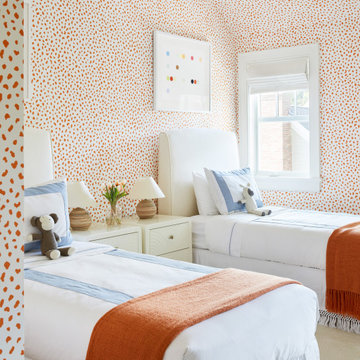
Interior Design, Custom Furniture Design & Art Curation by Chango & Co.
Immagine di una cameretta per bambini da 4 a 10 anni costiera di medie dimensioni con pareti arancioni, moquette, pavimento beige, soffitto a volta, soffitto in carta da parati e carta da parati
Immagine di una cameretta per bambini da 4 a 10 anni costiera di medie dimensioni con pareti arancioni, moquette, pavimento beige, soffitto a volta, soffitto in carta da parati e carta da parati
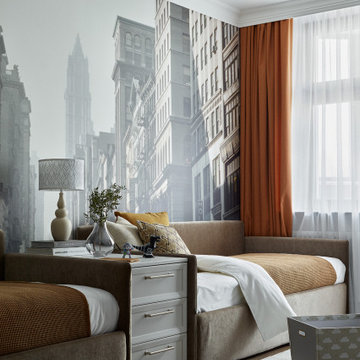
Комната мальчиков-подростков, лаконичная, но уютная — за счет выразительного текстиля теплых цветов и акцентной стены с видом европейского города. Две полноценных кровати, комод для хранения, белый ковер. | The room of teenage boys, laconic, but cozy - due to the expressive textiles of warm colors and an accent wall with a view of the European city. Two full beds, a chest of drawers for storage, a white carpet.

Baron Construction & Remodeling
Design Build Remodel Renovate
Victorian Home Renovation & Remodel
Kitchen Remodel and Relocation
2 Bathroom Additions and Remodel
1000 square foot deck
Interior Staircase
Exterior Staircase
New Front Porch
New Playroom
New Flooring
New Plumbing
New Electrical
New HVAC

The family living in this shingled roofed home on the Peninsula loves color and pattern. At the heart of the two-story house, we created a library with high gloss lapis blue walls. The tête-à-tête provides an inviting place for the couple to read while their children play games at the antique card table. As a counterpoint, the open planned family, dining room, and kitchen have white walls. We selected a deep aubergine for the kitchen cabinetry. In the tranquil master suite, we layered celadon and sky blue while the daughters' room features pink, purple, and citrine.

Esempio di una cameretta per bambini design con pareti blu, pavimento in legno verniciato, pavimento bianco, soffitto in perlinato e pareti in legno

Foto di una cameretta per bambini costiera di medie dimensioni con pareti bianche, parquet chiaro, pavimento marrone, travi a vista e pareti in perlinato

Advisement + Design - Construction advisement, custom millwork & custom furniture design, interior design & art curation by Chango & Co.
Foto di una cameretta per bambini da 4 a 10 anni chic di medie dimensioni con pareti multicolore, parquet chiaro, pavimento marrone, soffitto in perlinato e carta da parati
Foto di una cameretta per bambini da 4 a 10 anni chic di medie dimensioni con pareti multicolore, parquet chiaro, pavimento marrone, soffitto in perlinato e carta da parati

There's plenty of room for all the kids in this lofted bunk bed area. Rolling storage boxes underneath the bunks provide space for extra bedding and other storage.
---
Project by Wiles Design Group. Their Cedar Rapids-based design studio serves the entire Midwest, including Iowa City, Dubuque, Davenport, and Waterloo, as well as North Missouri and St. Louis.
For more about Wiles Design Group, see here: https://wilesdesigngroup.com/
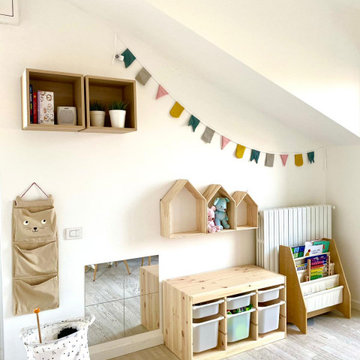
DOPO - cameretta per due gemelli
Foto di una piccola cameretta per neonati neutra nordica con pareti beige, pavimento in gres porcellanato, pavimento beige e soffitto ribassato
Foto di una piccola cameretta per neonati neutra nordica con pareti beige, pavimento in gres porcellanato, pavimento beige e soffitto ribassato
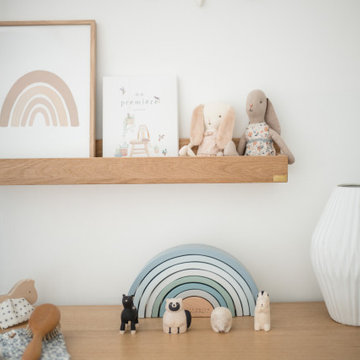
Nous avons imaginé un cocon tout en douceur et naturel pour la naissance d'une petite fille !
10 m2
Immagine di una piccola cameretta per neonata country con pareti blu, parquet chiaro, pavimento beige, soffitto in perlinato e carta da parati
Immagine di una piccola cameretta per neonata country con pareti blu, parquet chiaro, pavimento beige, soffitto in perlinato e carta da parati
Camerette per Bambini e Neonati bianche - Foto e idee per arredare
1

