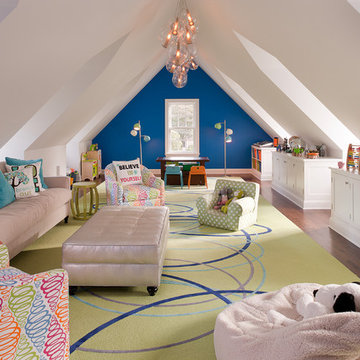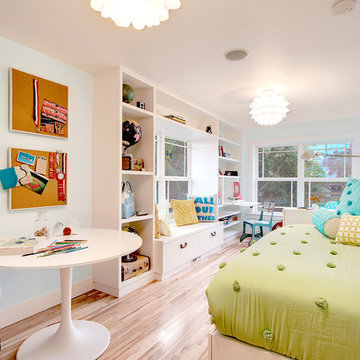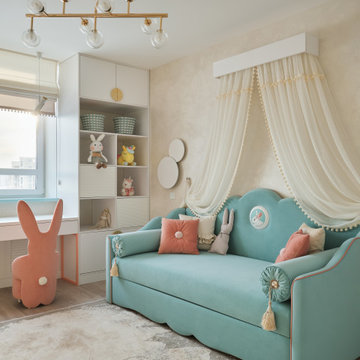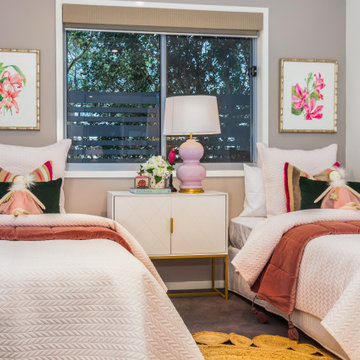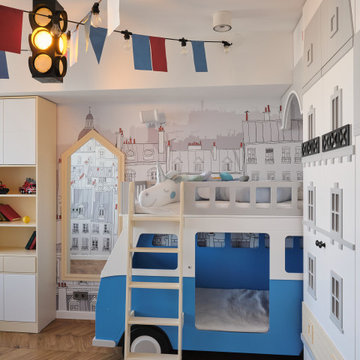Camerette per Bambini e Neonati beige - Foto e idee per arredare
Filtra anche per:
Budget
Ordina per:Popolari oggi
101 - 120 di 20.317 foto
1 di 2
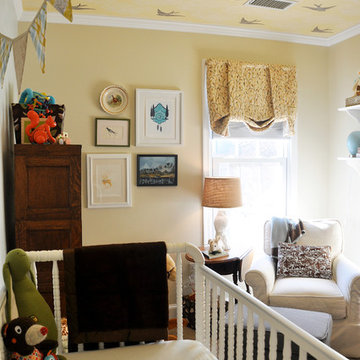
Hygee & West's Daydream wallpaper installed on the ceiling with a custom nature-inspired mobile and pennants. The Jenny Lind-style crib is outfitted in DwellStudio Woodland Tumble bedding. Many vintage pieces were incorporated into the design, including an antique lawyers bookshelf that houses toys and books and a mid-century credenza repurposed as a changing table.

Susie Fougerousse / Rosenberry Rooms
Idee per una cameretta per bambini tradizionale con pareti blu e moquette
Idee per una cameretta per bambini tradizionale con pareti blu e moquette
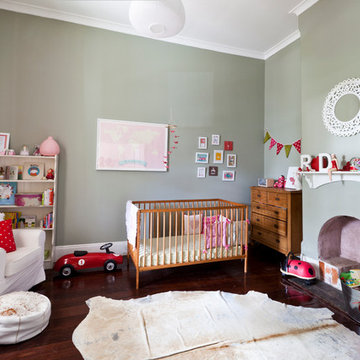
Heather Robbins of Red Images Fine Photography
Ispirazione per una grande cameretta per neonati neutra boho chic con pareti grigie, parquet scuro e pavimento marrone
Ispirazione per una grande cameretta per neonati neutra boho chic con pareti grigie, parquet scuro e pavimento marrone
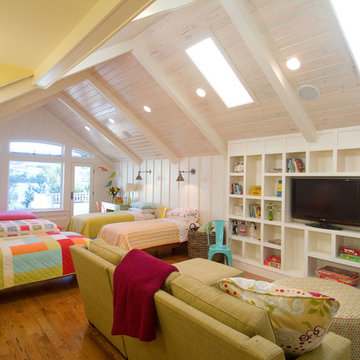
Chris Parkinson Photography
Ispirazione per una grande cameretta per bambini da 4 a 10 anni classica con pavimento in legno massello medio e pareti bianche
Ispirazione per una grande cameretta per bambini da 4 a 10 anni classica con pavimento in legno massello medio e pareti bianche
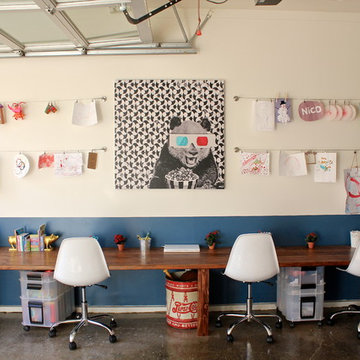
Garage turns into a playroom
Ispirazione per una cameretta per bambini da 4 a 10 anni boho chic con pavimento in cemento e pareti multicolore
Ispirazione per una cameretta per bambini da 4 a 10 anni boho chic con pavimento in cemento e pareti multicolore

View of the bunk wall in the kids playroom. A set of Tansu stairs with pullout draws separates storage to the right and a homework desk to the left. Above each is a bunk bed with custom powder coated black pipe rails. At the entry is another black pipe ladder leading up to a loft above the entry. Below the loft is a laundry shoot cabinet with a pipe to the laundry room below. The floors are made from 5x5 baltic birch plywood.
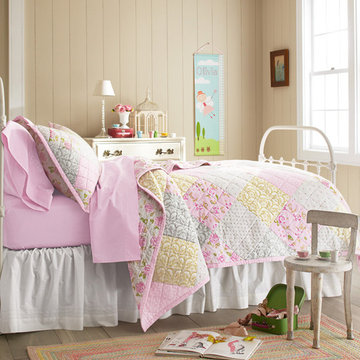
Ispirazione per una cameretta da bambina chic con pareti beige e pavimento in legno massello medio

4,945 square foot two-story home, 6 bedrooms, 5 and ½ bathroom plus a secondary family room/teen room. The challenge for the design team of this beautiful New England Traditional home in Brentwood was to find the optimal design for a property with unique topography, the natural contour of this property has 12 feet of elevation fall from the front to the back of the property. Inspired by our client’s goal to create direct connection between the interior living areas and the exterior living spaces/gardens, the solution came with a gradual stepping down of the home design across the largest expanse of the property. With smaller incremental steps from the front property line to the entry door, an additional step down from the entry foyer, additional steps down from a raised exterior loggia and dining area to a slightly elevated lawn and pool area. This subtle approach accomplished a wonderful and fairly undetectable transition which presented a view of the yard immediately upon entry to the home with an expansive experience as one progresses to the rear family great room and morning room…both overlooking and making direct connection to a lush and magnificent yard. In addition, the steps down within the home created higher ceilings and expansive glass onto the yard area beyond the back of the structure. As you will see in the photographs of this home, the family area has a wonderful quality that really sets this home apart…a space that is grand and open, yet warm and comforting. A nice mixture of traditional Cape Cod, with some contemporary accents and a bold use of color…make this new home a bright, fun and comforting environment we are all very proud of. The design team for this home was Architect: P2 Design and Jill Wolff Interiors. Jill Wolff specified the interior finishes as well as furnishings, artwork and accessories.

Esempio di una cameretta per neonati neutra design di medie dimensioni con pareti multicolore, parquet scuro e pavimento marrone
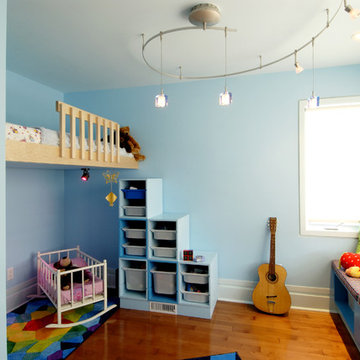
A series of custom elements makes this space a fun and enjoyable for any child.
Ispirazione per una cameretta da letto minimal
Ispirazione per una cameretta da letto minimal

Foto di una cameretta per bambini da 4 a 10 anni tradizionale con pareti grigie e moquette
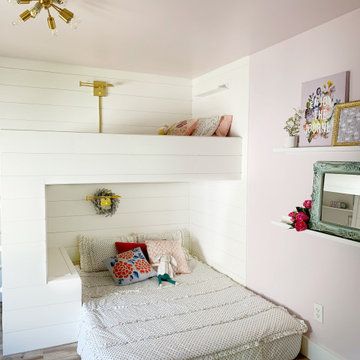
This Girl's Room makeover turned this boring bedroom into a beautifully functional space.
Idee per una cameretta per bambini tradizionale di medie dimensioni
Idee per una cameretta per bambini tradizionale di medie dimensioni
Camerette per Bambini e Neonati beige - Foto e idee per arredare
6



