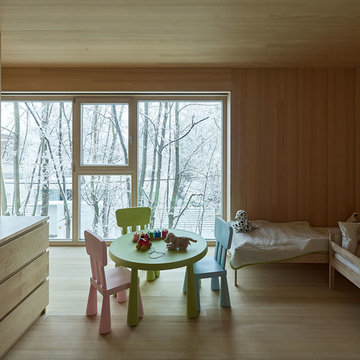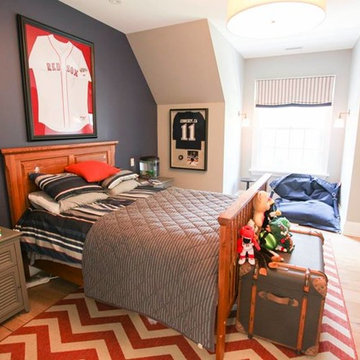Camerette per Bambini e Neonati ampie marroni - Foto e idee per arredare
Filtra anche per:
Budget
Ordina per:Popolari oggi
81 - 100 di 191 foto
1 di 3
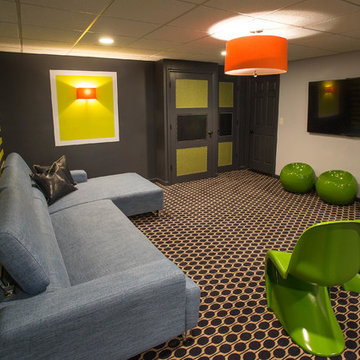
My client wanted bold colors and a room that fueled her children’s creativity. We transformed the old storage space underneath the staircase into a playhouse by simply adding a door and tiny windows. On one side of the staircase I added a blackboard and on the other side the wall was covered in a laminate wood flooring to add texture completing the look of the playhouse. A custom designed writing desk with seating to accommodate both children for their art and homework assignments. The entire area is designed for playing, imagining and creating.
Javier Fernandez Transitional Designs, Interior Designer
Greg Pallante Photographer
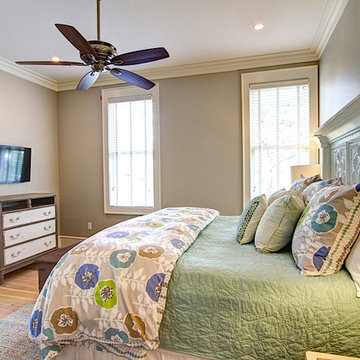
Take a look at this gorgeous repurposed headboard made from an old door! It's perfect for the relaxed beach home in a "shabby chic" style. All of the furniture in this room is repurposed!
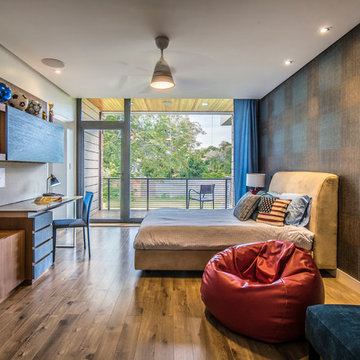
Luis Ontiveros @ontiveros
Idee per un'ampia cameretta per bambini contemporanea con pavimento in legno massello medio e pareti multicolore
Idee per un'ampia cameretta per bambini contemporanea con pavimento in legno massello medio e pareti multicolore
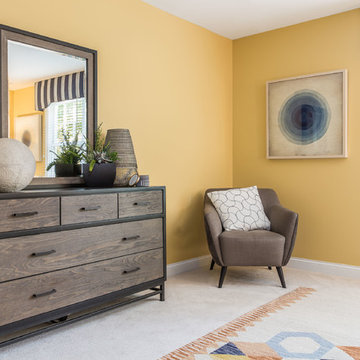
Photographer: Jeff Johnson
Third-time repeat clients loved our work so much, they hired us to design their Ohio home instead of recruiting a local Ohio designer. All work was done remotely except for an initial meeting for site measure and initial consult, and then a second flight for final installation. All 6,000 square feet was decorated head to toe by J Hill Interiors, Inc., as well as new paint and lighting.
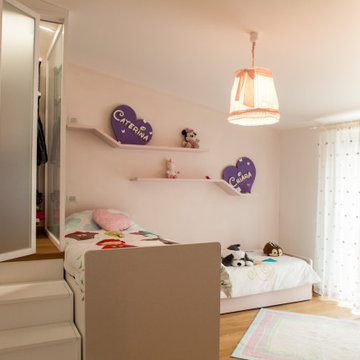
La cameretta delle bambine, sono della nota azienda Clever, arredo di qualità unito con una cabina rialzata fatta su misura.
Ispirazione per un'ampia cameretta per bambini da 4 a 10 anni minimalista con pareti rosa, pavimento in legno massello medio e pavimento marrone
Ispirazione per un'ampia cameretta per bambini da 4 a 10 anni minimalista con pareti rosa, pavimento in legno massello medio e pavimento marrone
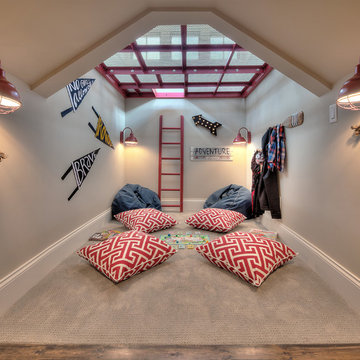
James Maidhof Photography
Ispirazione per un'ampia stanza dei giochi con pareti beige e moquette
Ispirazione per un'ampia stanza dei giochi con pareti beige e moquette
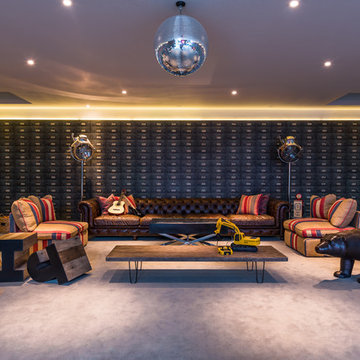
franklin and franklin
Ispirazione per un'ampia cameretta per bambini da 4 a 10 anni contemporanea con pareti grigie, moquette e pavimento grigio
Ispirazione per un'ampia cameretta per bambini da 4 a 10 anni contemporanea con pareti grigie, moquette e pavimento grigio
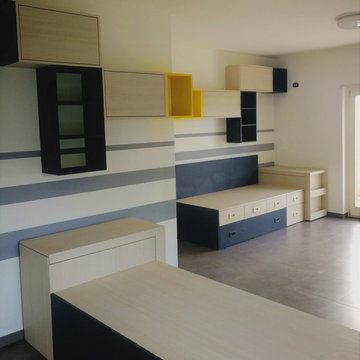
Cameretta per bambini, nello specifico per tre fratelli adolescenti.
Realizzazione di Falegnameria Creazioni Colacino, Catanzaro.
Immagine di un'ampia cameretta per bambini design con pareti bianche e pavimento in gres porcellanato
Immagine di un'ampia cameretta per bambini design con pareti bianche e pavimento in gres porcellanato
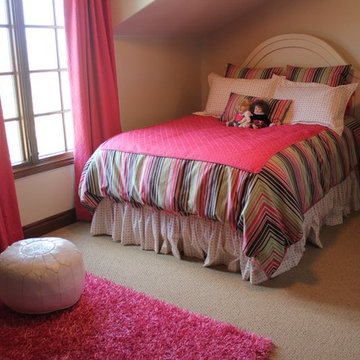
Custom bedding and draperies, furniture and accessories selection in little girl's bedroom.
Esempio di un'ampia cameretta per bambini da 4 a 10 anni classica con pareti beige e moquette
Esempio di un'ampia cameretta per bambini da 4 a 10 anni classica con pareti beige e moquette
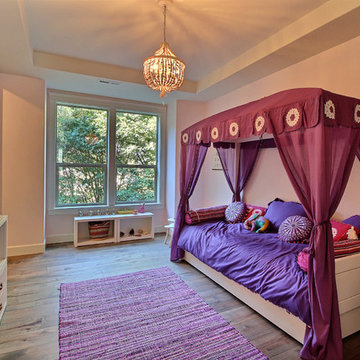
Paint by Sherwin Williams
Body Color - City Loft - SW 7631
Trim Color - Custom Color - SW 8975/3535
Master Suite & Guest Bath - Site White - SW 7070
Girls' Rooms & Bath - White Beet - SW 6287
Exposed Beams & Banister Stain - Banister Beige - SW 3128-B
Flooring & Tile by Macadam Floor & Design
Hardwood by Kentwood Floors
Hardwood Product Originals Series - Plateau in Brushed Hard Maple
Windows by Milgard Windows & Doors
Window Product Style Line® Series
Window Supplier Troyco - Window & Door
Window Treatments by Budget Blinds
Lighting by Destination Lighting
Fixtures by Crystorama Lighting
Interior Design by Tiffany Home Design
Custom Cabinetry & Storage by Northwood Cabinets
Customized & Built by Cascade West Development
Photography by ExposioHDR Portland
Original Plans by Alan Mascord Design Associates
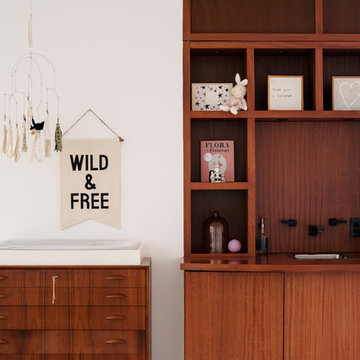
Immagine di un'ampia cameretta per neonati neutra contemporanea con pareti bianche e moquette
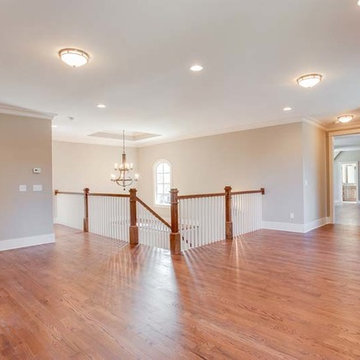
Foto di un'ampia cameretta per bambini chic con pareti beige e pavimento in legno massello medio
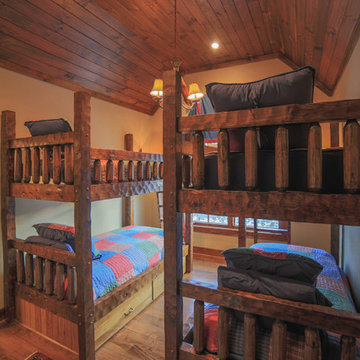
A custom bunk room was built by the Home Builder himself to accommodate the family's children and visitors alike. A canoe chandelier with leather shades lights the room and provides the "camp" feel that the client desired. Patchwork quilts purchased from Pottery Barn compliment the room perfectly. The color scheme is colorful with red, blue and green in spite of all of the stained wood.
Designed by Melodie Durham of Durham Designs & Consulting, LLC.
Photo by Livengood Photographs [www.livengoodphotographs.com/design].
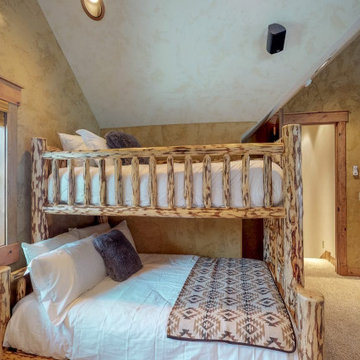
The kids room has not one but 3 bunk-beds plus a futon. the adults can have the whole downstairs to themselves with the other 5 bedrooms.
Ispirazione per un'ampia cameretta per bambini rustica con pareti beige, moquette e pavimento beige
Ispirazione per un'ampia cameretta per bambini rustica con pareti beige, moquette e pavimento beige
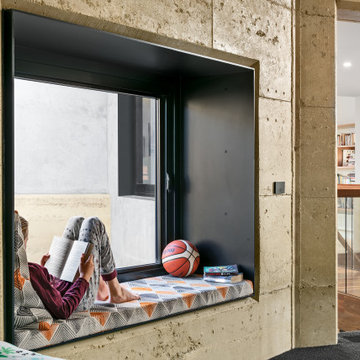
Boulevard House is an expansive, light filled home for a young family to grow into. It’s located on a steep site in Ivanhoe, Melbourne. The home takes advantage of a beautiful northern aspect, along with stunning views to trees along the Yarra River, and to the city beyond. Two east-west pavilions, linked by a central circulation core, use passive solar design principles to allow all rooms in the house to take advantage of north sun and cross ventilation, while creating private garden areas and allowing for beautiful views.
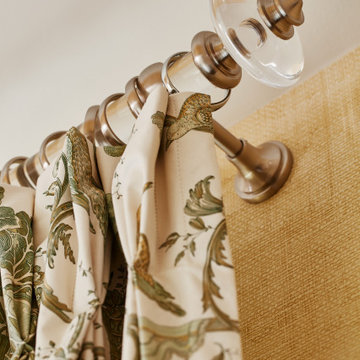
Rustic yet refined, this modern country retreat blends old and new in masterful ways, creating a fresh yet timeless experience. The structured, austere exterior gives way to an inviting interior. The palette of subdued greens, sunny yellows, and watery blues draws inspiration from nature. Whether in the upholstery or on the walls, trailing blooms lend a note of softness throughout. The dark teal kitchen receives an injection of light from a thoughtfully-appointed skylight; a dining room with vaulted ceilings and bead board walls add a rustic feel. The wall treatment continues through the main floor to the living room, highlighted by a large and inviting limestone fireplace that gives the relaxed room a note of grandeur. Turquoise subway tiles elevate the laundry room from utilitarian to charming. Flanked by large windows, the home is abound with natural vistas. Antlers, antique framed mirrors and plaid trim accentuates the high ceilings. Hand scraped wood flooring from Schotten & Hansen line the wide corridors and provide the ideal space for lounging.
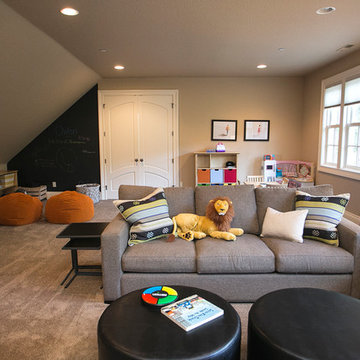
Our team renovated and completely furnished our client’s Tualatin home three years ago and when they planned a move to a much larger home in Lake Oswego, they included ATIID in a major renovation, new addition and furnishings. We first determined the best way to incorporate the furniture we’d recently sourced for every room in their current home, then upgrade new formal and entertaining spaces big time with color and style! In the living room, we looked to custom furnishings, natural textures and a splash of fresh green to create the ultimate family gathering space. Hand painted wallpaper inspired our formal dining room, where bold blue and mixed metals meet warm wood tones and an awe-inspiring chandelier. Wallpaper also added interest in the powder bath, master and guest bedrooms. The most significant change to the home was the addition of the “Play Room” with golf simulator, outdoor living room and swimming pool for decidedly grown-up entertaining. This home is large but the spaces live cozy and welcoming for the family and all their friends!
Photography by Cody Wheeler
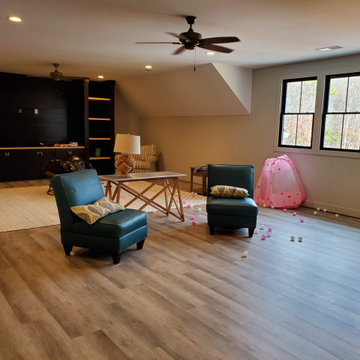
Happy Feet International Quick Fit Loose Lay Luxury Vinyl color Moonlight.
Idee per un'ampia cameretta per bambini country con pareti grigie, pavimento in vinile e pavimento grigio
Idee per un'ampia cameretta per bambini country con pareti grigie, pavimento in vinile e pavimento grigio
Camerette per Bambini e Neonati ampie marroni - Foto e idee per arredare
5


