Camerette per Bambini e Neonati ampie - Foto e idee per arredare
Filtra anche per:
Budget
Ordina per:Popolari oggi
21 - 40 di 854 foto
1 di 2
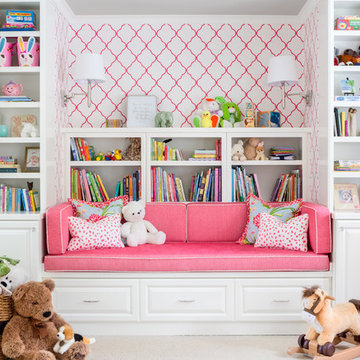
WE Studio Photography
Idee per un'ampia cameretta per bambini da 1 a 3 anni chic con pareti grigie, moquette e pavimento beige
Idee per un'ampia cameretta per bambini da 1 a 3 anni chic con pareti grigie, moquette e pavimento beige
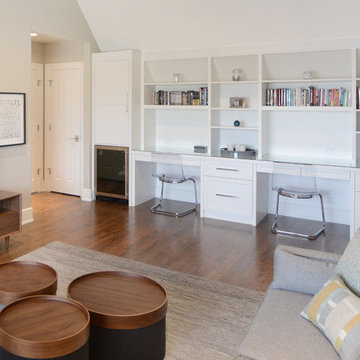
Loft area for kids and family movie nights. Sleek computer and homework center. warm mix of colors and wood finishes.
Foto di un'ampia cameretta per bambini minimal con pareti bianche, parquet chiaro e pavimento marrone
Foto di un'ampia cameretta per bambini minimal con pareti bianche, parquet chiaro e pavimento marrone
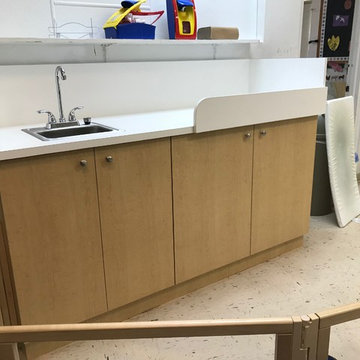
All new, custom built, mica cabinetry, cubby holes, and countertops throughout daycare center. Complete makeover in all 10 rooms!
Immagine di un ampio angolo studio per bambini tradizionale
Immagine di un ampio angolo studio per bambini tradizionale
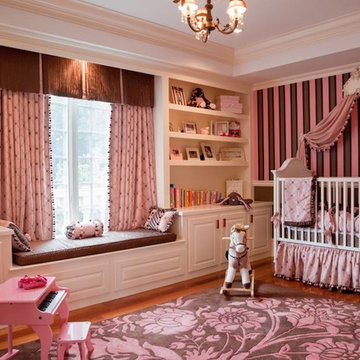
sam gray Photography, MDK Design Associates
Immagine di un'ampia cameretta per neonata classica con pareti rosa e pavimento in legno massello medio
Immagine di un'ampia cameretta per neonata classica con pareti rosa e pavimento in legno massello medio
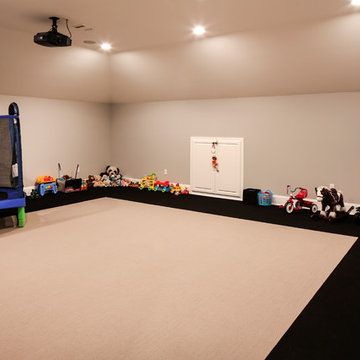
Oivanki Photography
Ispirazione per un'ampia cameretta per bambini tradizionale con pareti beige e moquette
Ispirazione per un'ampia cameretta per bambini tradizionale con pareti beige e moquette
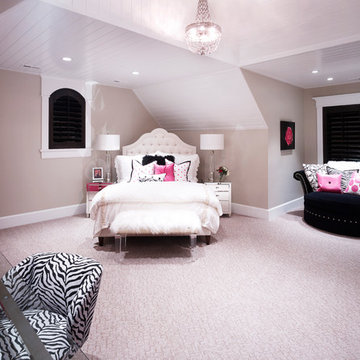
Simple Luxury Photography
Immagine di un'ampia cameretta per bambini chic con pareti beige e moquette
Immagine di un'ampia cameretta per bambini chic con pareti beige e moquette
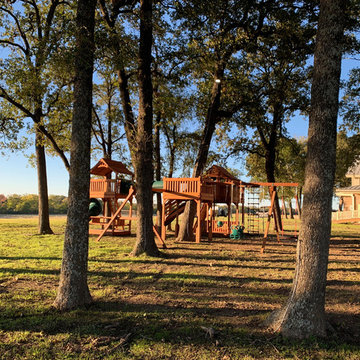
This tree deck/ swing set is loaded with amazing accessories! This set is equipped with a crawl tube, spiral slide, avalanche slide, rock wall, rope climber, lemonade stand, adventure ramp, upper cabin, tree platform, built in picnic table, tire swing, 3 position swing beam, pots and pans music wall.
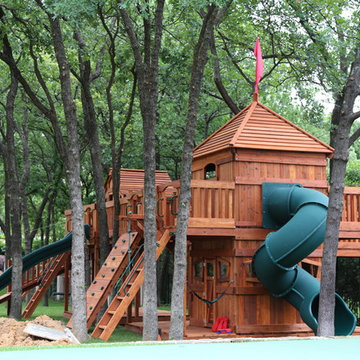
Playset with princess tower, tree deck, zipline, tube slide, straight slide, swings, monkey bars, lemonade stand, upper cabins, lower cabins, adventure ramp, chin up bar station, game package, rock wall, deck ladder, fold down bunk, track line and princess flag.
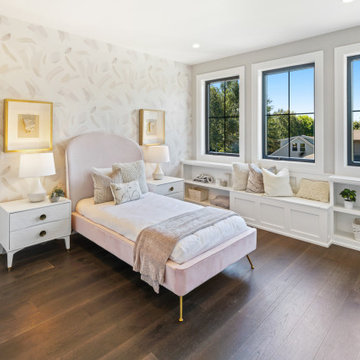
Modern Italian home front-facing balcony featuring three outdoor-living areas, six bedrooms, two garages, and a living driveway.
Immagine di un'ampia cameretta per bambini da 4 a 10 anni minimalista con pareti grigie, parquet scuro, pavimento marrone e carta da parati
Immagine di un'ampia cameretta per bambini da 4 a 10 anni minimalista con pareti grigie, parquet scuro, pavimento marrone e carta da parati
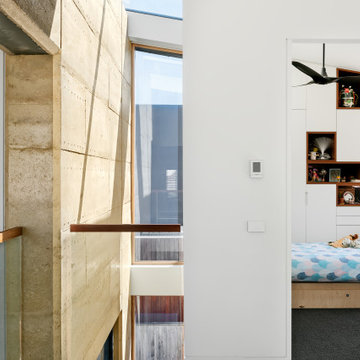
Boulevard House is an expansive, light filled home for a young family to grow into. It’s located on a steep site in Ivanhoe, Melbourne. The home takes advantage of a beautiful northern aspect, along with stunning views to trees along the Yarra River, and to the city beyond. Two east-west pavilions, linked by a central circulation core, use passive solar design principles to allow all rooms in the house to take advantage of north sun and cross ventilation, while creating private garden areas and allowing for beautiful views.
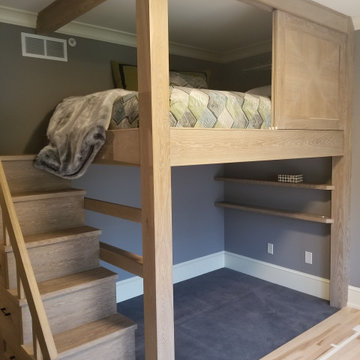
Kids Bedroom with Lofted Bunk Bed and Stairs with Drawer Storage and Custom Sofa
Foto di un'ampia cameretta da bambino con pareti grigie
Foto di un'ampia cameretta da bambino con pareti grigie
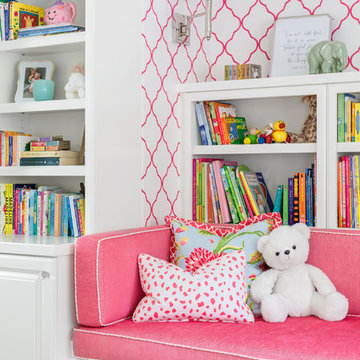
WE Studio Photography
Immagine di un'ampia cameretta per bambini da 1 a 3 anni chic con pareti rosa, moquette e pavimento beige
Immagine di un'ampia cameretta per bambini da 1 a 3 anni chic con pareti rosa, moquette e pavimento beige
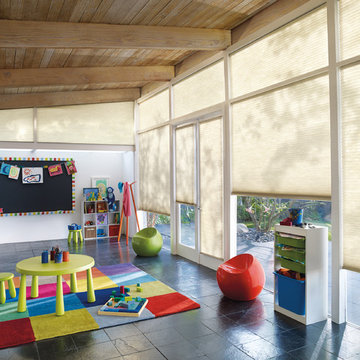
Immagine di un'ampia cameretta per bambini da 4 a 10 anni minimalista con pareti bianche e pavimento in ardesia
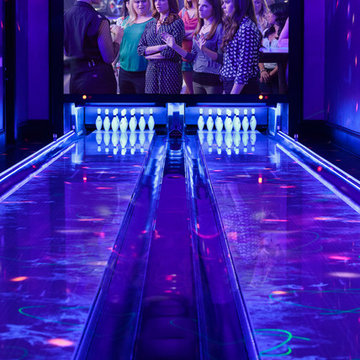
This home bowling alley features a custom lane color called "Red Hot Allusion" and special flame graphics that are visible under ultraviolet black lights, and a custom "LA Lanes" logo. 12' wide projection screen, down-lane LED lighting, custom gray pins and black pearl guest bowling balls, both with custom "LA Lanes" logo. Built-in ball and shoe storage. Triple overhead screens (2 scoring displays and 1 TV).
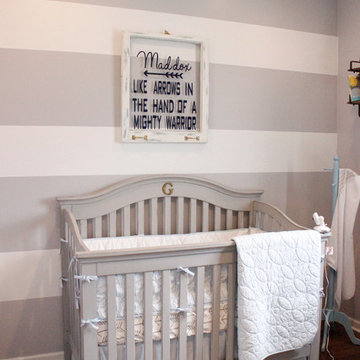
Lymari Navarro of Aniah's Window
Ispirazione per un'ampia cameretta per neonato rustica con pareti grigie e parquet scuro
Ispirazione per un'ampia cameretta per neonato rustica con pareti grigie e parquet scuro
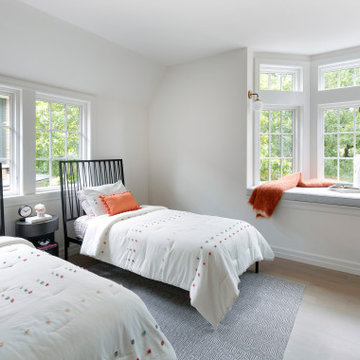
Built in the iconic neighborhood of Mount Curve, just blocks from the lakes, Walker Art Museum, and restaurants, this is city living at its best. Myrtle House is a design-build collaboration with Hage Homes and Regarding Design with expertise in Southern-inspired architecture and gracious interiors. With a charming Tudor exterior and modern interior layout, this house is perfect for all ages.
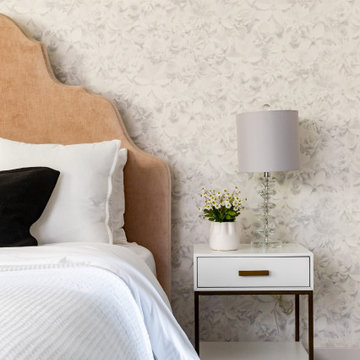
This is the ultimate dream teen room. The floral wallpaper is the backdrop for the upholstered pink bed. The open dressing room with black and white marble floors and the oversized chandelier make for the perfect place to try clothes with friends. The bathroom features a built in vanity and large soaking tub. No detail has been overlooked in creating this unique gorgeous teen space.
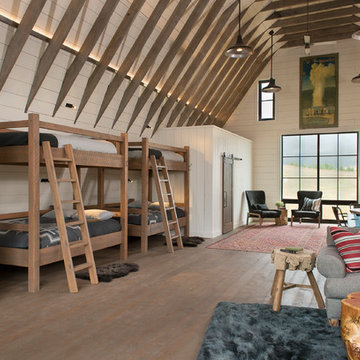
LongViews Studio
Immagine di un'ampia cameretta per bambini country con pareti bianche e parquet scuro
Immagine di un'ampia cameretta per bambini country con pareti bianche e parquet scuro
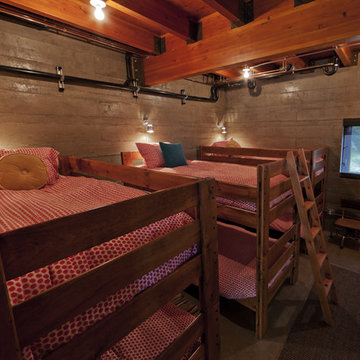
Photo: Shaun Cammack
The goal of the project was to create a modern log cabin on Coeur D’Alene Lake in North Idaho. Uptic Studios considered the combined occupancy of two families, providing separate spaces for privacy and common rooms that bring everyone together comfortably under one roof. The resulting 3,000-square-foot space nestles into the site overlooking the lake. A delicate balance of natural materials and custom amenities fill the interior spaces with stunning views of the lake from almost every angle.
The whole project was featured in Jan/Feb issue of Design Bureau Magazine.
See the story here:
http://www.wearedesignbureau.com/projects/cliff-family-robinson/
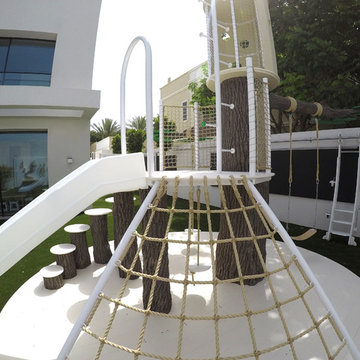
Oasis in the Desert
You can find a whole lot of fun ready for the kids in this fun contemporary play-yard in the dessert.
Theme:
The overall theme of the play-yard is a blend of creative and active outdoor play that blends with the contemporary styling of this beautiful home.
Focus:
The overall focus for the design of this amazing play-yard was to provide this family with an outdoor space that would foster an active and creative playtime for their children of various ages. The visual focus of this space is the 15-foot tree placed in the middle of the turf yard. This fantastic structure beacons the children to climb the mini stumps and enjoy the slide or swing happily from the branches all the while creating a touch of whimsical nature not typically found in the desert.
Surrounding the tree the play-yard offers an array of activities for these lucky children from the chalkboard walls to create amazing pictures to the custom ball wall to practice their skills, the custom myWall system provides endless options for the kids and parents to keep the space exciting and new. Rock holds easily clip into the wall offering ever changing climbing routes, custom water toys and games can also be adapted to the wall to fit the fun of the day.
Storage:
The myWall system offers various storage options including shelving, closed cases or hanging baskets all of which can be moved to alternate locations on the wall as the homeowners want to customize the play-yard.
Growth:
The myWall system is built to grow with the users whether it is with changing taste, updating design or growing children, all the accessories can be moved or replaced while leaving the main frame in place. The materials used throughout the space were chosen for their durability and ability to withstand the harsh conditions for many years. The tree also includes 3 levels of swings offering children of varied ages the chance to swing from the branches.
Safety:
Safety is of critical concern with any play-yard and a space in the harsh conditions of the desert presented specific concerns which were addressed with light colored materials to reflect the sun and reduce heat buildup and stainless steel hardware was used to avoid rusting. The myWall accessories all use a locking mechanism which allows for easy adjustments but also securely locks the pieces into place once set. The flooring in the treehouse was also textured to eliminate skidding.
Camerette per Bambini e Neonati ampie - Foto e idee per arredare
2

