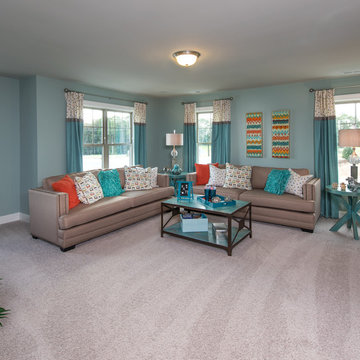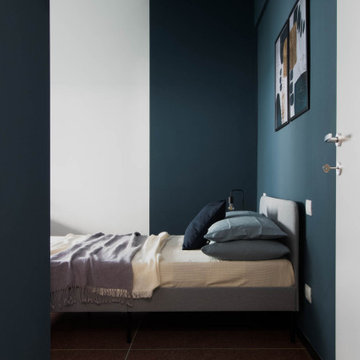Camerette per Bambini e Neonati ampie con pareti blu - Foto e idee per arredare
Filtra anche per:
Budget
Ordina per:Popolari oggi
41 - 60 di 77 foto
1 di 3
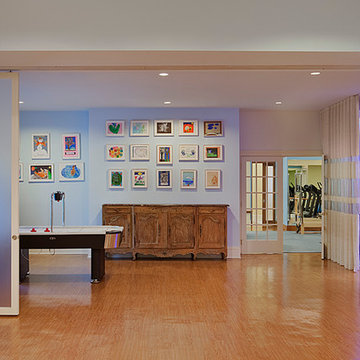
Moveable partitions allow different family members to coexist, and large walls were given scale with family-made art in a grid of frames.
The Media Room is visible on the right, and the Cabana is visible through the French doors straight ahead.
photo Eduard Hueber © archphoto.com
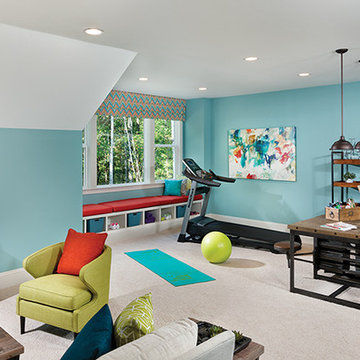
This bonus room is perfect for teens and kids to have their own space. Arthur Rutenberg Homes
Idee per un'ampia cameretta per bambini classica con pareti blu e moquette
Idee per un'ampia cameretta per bambini classica con pareti blu e moquette
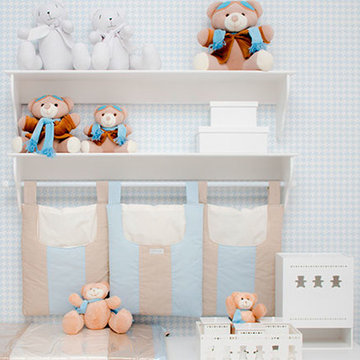
Diogo Rodrigues -Posto 10 - Estúdio - Grão de Gente
Ispirazione per un'ampia cameretta per neonato minimalista con pareti blu, moquette e pavimento beige
Ispirazione per un'ampia cameretta per neonato minimalista con pareti blu, moquette e pavimento beige
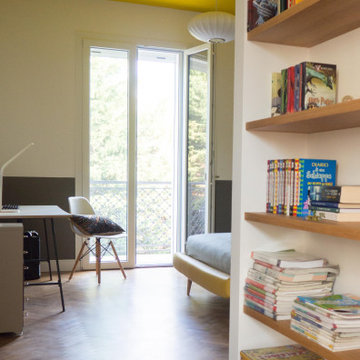
Data l'ampiezza degli spazi si è optato per dotare ogni camera di una cabina armadi, integrata nella stanza con una libreria a muro con mensole in rovere naturale, perfette per contenere libri e giochi.
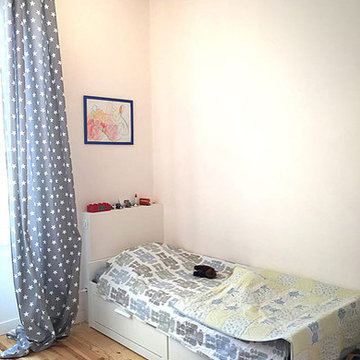
INTOO ARCHITECTURE
Esempio di un'ampia cameretta per bambini design con pareti blu, parquet chiaro e pavimento marrone
Esempio di un'ampia cameretta per bambini design con pareti blu, parquet chiaro e pavimento marrone
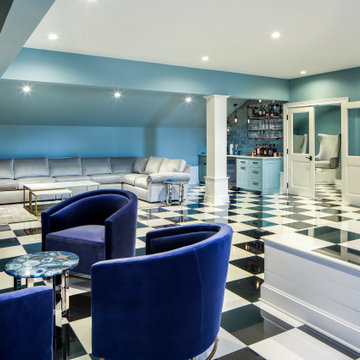
Idee per un'ampia cameretta per bambini tradizionale con pareti blu e pavimento multicolore
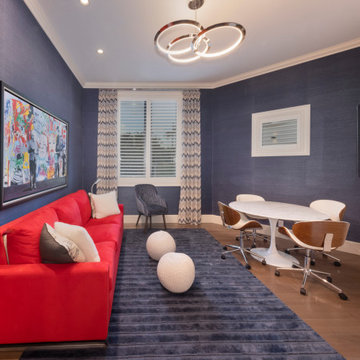
Idee per un'ampia cameretta per bambini da 4 a 10 anni tradizionale con pareti blu, pavimento marrone e carta da parati
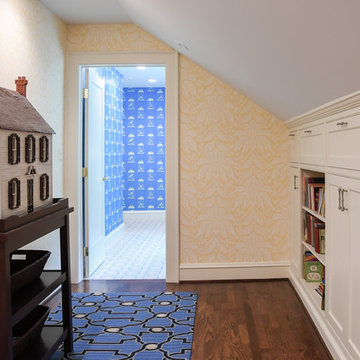
Van Auken Akins Architects LLC designed and facilitated the complete renovation of a home in Cleveland Heights, Ohio. Areas of work include the living and dining spaces on the first floor, and bedrooms and baths on the second floor with new wall coverings, oriental rug selections, furniture selections and window treatments. The third floor was renovated to create a whimsical guest bedroom, bathroom, and laundry room. The upgrades to the baths included new plumbing fixtures, new cabinetry, countertops, lighting and floor tile. The renovation of the basement created an exercise room, wine cellar, recreation room, powder room, and laundry room in once unusable space. New ceilings, soffits, and lighting were installed throughout along with wallcoverings, wood paneling, carpeting and furniture.
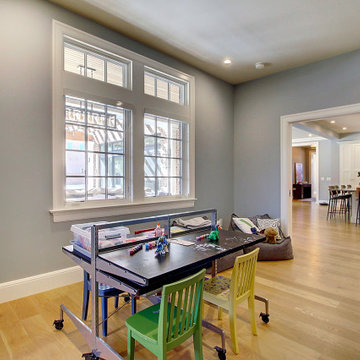
Immagine di un'ampia cameretta per bambini da 4 a 10 anni tradizionale con pareti blu, parquet chiaro e pavimento marrone
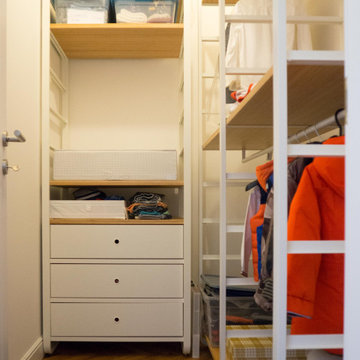
Data l'ampiezza degli spazi si è optato per dotare ogni camera di una cabina armadi, integrata nella stanza con una libreria a muro con mensole in rovere naturale, perfette per contenere libri e giochi.
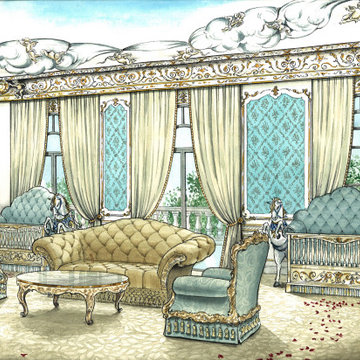
Room for a Royal Saudi Arabian child
Foto di un'ampia cameretta per neonato chic con pareti blu, pavimento in marmo, pavimento multicolore e soffitto a volta
Foto di un'ampia cameretta per neonato chic con pareti blu, pavimento in marmo, pavimento multicolore e soffitto a volta
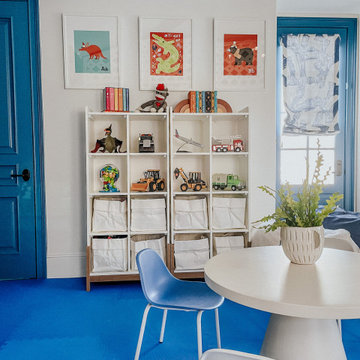
Immagine di un'ampia cameretta per bambini da 4 a 10 anni bohémian con pareti blu, pavimento blu e soffitto a volta
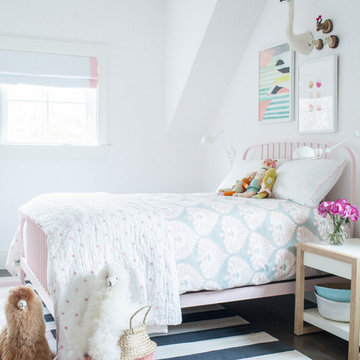
Interior Design, Custom Furniture Design, & Art Curation by Chango & Co.
Photography by Raquel Langworthy
See the project in Architectural Digest
Immagine di un'ampia cameretta per bambini da 4 a 10 anni chic con pareti blu e parquet scuro
Immagine di un'ampia cameretta per bambini da 4 a 10 anni chic con pareti blu e parquet scuro
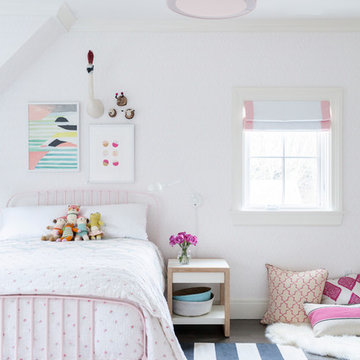
Interior Design, Custom Furniture Design, & Art Curation by Chango & Co.
Photography by Raquel Langworthy
See the project in Architectural Digest
Immagine di un'ampia cameretta per bambini da 4 a 10 anni tradizionale con pareti blu e parquet scuro
Immagine di un'ampia cameretta per bambini da 4 a 10 anni tradizionale con pareti blu e parquet scuro
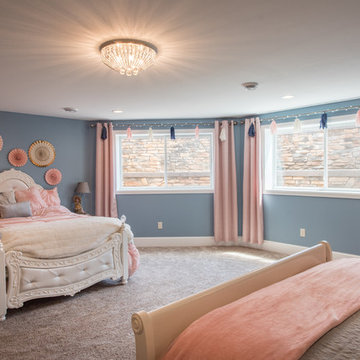
Ispirazione per un'ampia cameretta per bambini chic con pareti blu, moquette e pavimento marrone
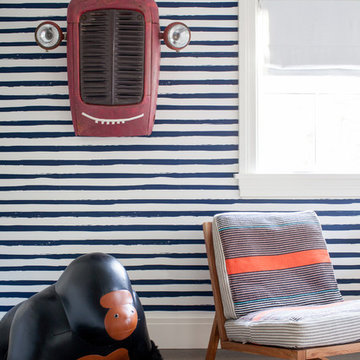
Interior Design, Custom Furniture Design, & Art Curation by Chango & Co.
Photography by Raquel Langworthy
See the project in Architectural Digest
Ispirazione per un'ampia cameretta per bambini da 4 a 10 anni classica con pareti blu e parquet scuro
Ispirazione per un'ampia cameretta per bambini da 4 a 10 anni classica con pareti blu e parquet scuro
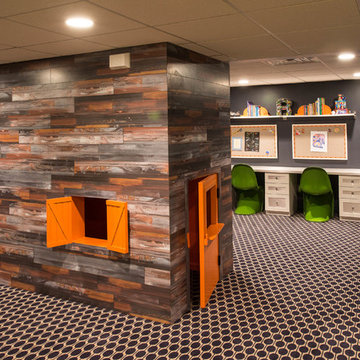
My client wanted bold colors and a room that fueled her children’s creativity. We transformed the old storage space underneath the staircase into a playhouse by simply adding a door and tiny windows. On one side of the staircase I added a blackboard and on the other side the wall was covered in a laminate wood flooring to add texture completing the look of the playhouse. A custom designed writing desk with seating to accommodate both children for their art and homework assignments. The entire area is designed for playing, imagining and creating.
Javier Fernandez Transitional Designs, Interior Designer
Greg Pallante Photographer
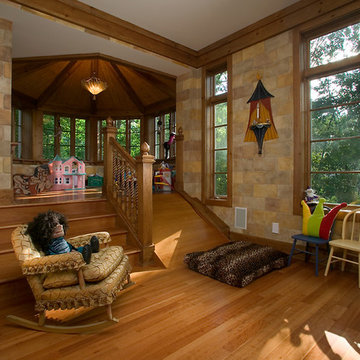
Torrey Pines is a stately European-style home. Patterned brick, arched picture windows, and a three-story turret accentuate the exterior. Upon entering the foyer, guests are welcomed by the sight of a sweeping circular stair leading to an overhead balcony.
Filigreed brackets, arched ceiling beams, tiles and bead board adorn the high, vaulted ceilings of the home. The kitchen is spacious, with a center island and elegant dining area bordered by tall windows. On either side of the kitchen are living spaces and a three-season room, all with fireplaces.
The library is a two-story room at the front of the house, providing an office area and study. A main-floor master suite includes dual walk-in closets, a large bathroom, and access to the lower level via a small spiraling staircase. Also en suite is a hot tub room in the octagonal space of the home’s turret, offering expansive views of the surrounding landscape.
The upper level includes a guest suite, two additional bedrooms, a studio and a playroom. The lower level offers billiards, a circle bar and dining area, more living space, a cedar closet, wine cellar, exercise facility and golf practice room.
Camerette per Bambini e Neonati ampie con pareti blu - Foto e idee per arredare
3


