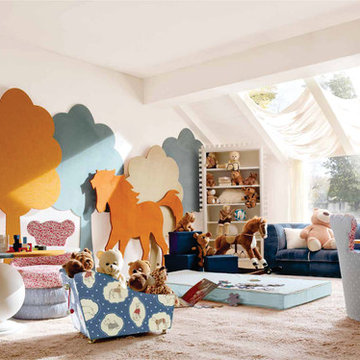Camerette per Bambini e Neonati ampie bianche - Foto e idee per arredare
Filtra anche per:
Budget
Ordina per:Popolari oggi
41 - 60 di 184 foto
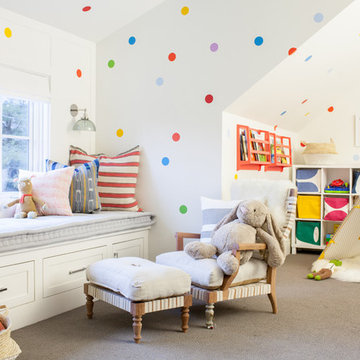
Interior Design, Custom Furniture Design, & Art Curation by Chango & Co.
Photography by Raquel Langworthy
See the project in Architectural Digest
Idee per un'ampia cameretta per bambini da 4 a 10 anni tradizionale con pareti multicolore e moquette
Idee per un'ampia cameretta per bambini da 4 a 10 anni tradizionale con pareti multicolore e moquette
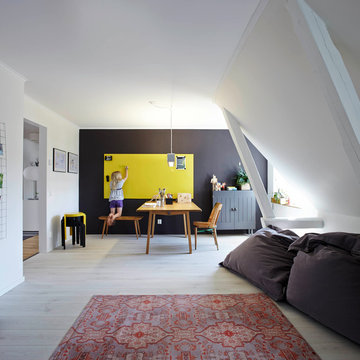
© Christian Burmester
Foto di un'ampia cameretta per bambini nordica con pareti bianche e parquet chiaro
Foto di un'ampia cameretta per bambini nordica con pareti bianche e parquet chiaro
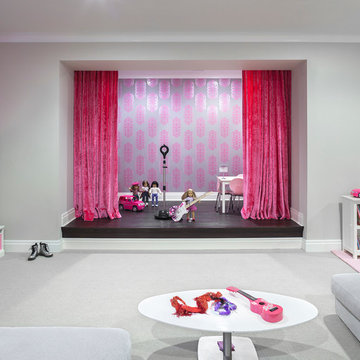
Robert Granoff
Immagine di un'ampia cameretta per bambini minimal con pareti grigie e moquette
Immagine di un'ampia cameretta per bambini minimal con pareti grigie e moquette

Envinity’s Trout Road project combines energy efficiency and nature, as the 2,732 square foot home was designed to incorporate the views of the natural wetland area and connect inside to outside. The home has been built for entertaining, with enough space to sleep a small army and (6) bathrooms and large communal gathering spaces inside and out.
In partnership with StudioMNMLST
Architect: Darla Lindberg
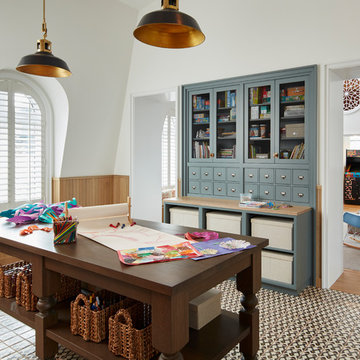
The client envisioned a combined playroom and craft room from the beginning of the project and it was a delight to make this custom space a reality. Plenty of built-in storage and a custom zinc sink allow for a functional space to support limitless creativity also with hand painted terrazzo floor tiles, custom designed craft table and hand-painted millwork.
Architecture, Design & Construction by BGD&C
Interior Design by Kaldec Architecture + Design
Exterior Photography: Tony Soluri
Interior Photography: Nathan Kirkman
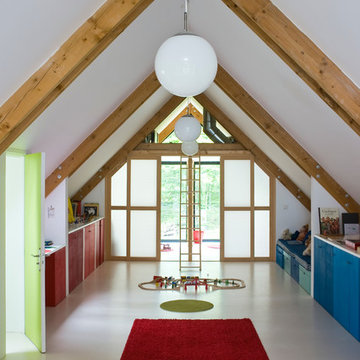
photographie JULIEN CLAPOT
architecte Arba/architecture interieure Marguerite Bouvier
architecteJean-Batiste barache et Slihem Lamine
Foto di un'ampia cameretta per bambini da 4 a 10 anni contemporanea
Foto di un'ampia cameretta per bambini da 4 a 10 anni contemporanea
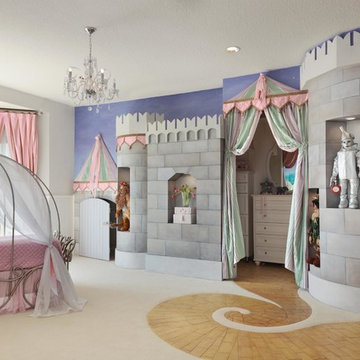
Photo Credit - Lori Hamilton
Idee per un'ampia cameretta per bambini da 4 a 10 anni bohémian con pareti grigie e moquette
Idee per un'ampia cameretta per bambini da 4 a 10 anni bohémian con pareti grigie e moquette
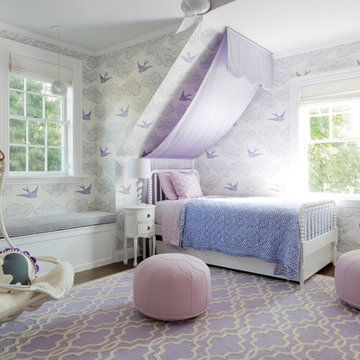
Photo: Amy Bartlam
Ispirazione per un'ampia cameretta per bambini da 4 a 10 anni chic con pareti bianche, parquet scuro e pavimento marrone
Ispirazione per un'ampia cameretta per bambini da 4 a 10 anni chic con pareti bianche, parquet scuro e pavimento marrone
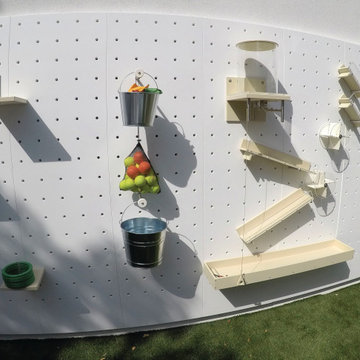
You can find a whole lot of fun ready for the kids in this fun contemporary play-yard. Theme: The overall theme of the play-yard is a blend of creative and active outdoor play that blends with the contemporary styling of this beautiful home. Focus: The overall focus for the design of this amazing play-yard was to provide this family with an outdoor space that would foster an active and creative playtime for their children of various ages. The visual focus of this space is the 15-foot tree placed in the middle of the turf yard. This fantastic structure beacons the children to climb the mini stumps and enjoy the slide or swing happily from the branches all the while creating a touch of whimsical nature. Surrounding the tree the play-yard offers an array of activities for these lucky children from the chalkboard walls to create amazing pictures to the custom ball wall to practice their skills, the custom myWall system provides endless options for the kids and parents to keep the space exciting and new. Rock holds easily clip into the wall offering ever changing climbing routes, custom water toys and games can also be adapted to the wall to fit the fun of the day. Storage: The myWall system offers various storage options including shelving, closed cases or hanging baskets all of which can be moved to alternate locations on the wall as the homeowners want to customize the play-yard. Growth: The myWall system is built to grow with the users whether it is with changing taste, updating design or growing children, all the accessories can be moved or replaced while leaving the main frame in place. The materials used throughout the space were chosen for their durability and ability to withstand the harsh conditions for many years. The tree also includes 3 levels of swings offering children of varied ages the chance to swing from the branches. Safety: Safety is of critical concern with any play-yard and a space in the harsh hot summers presented specific concerns which were addressed with light colored materials to reflect the sun and reduce heat buildup and stainless steel hardware was used to avoid rusting. The myWall accessories all use a locking mechanism which allows for easy adjustments but also securely locks the pieces into place once set. The flooring in the treehouse was also textured to eliminate skidding.
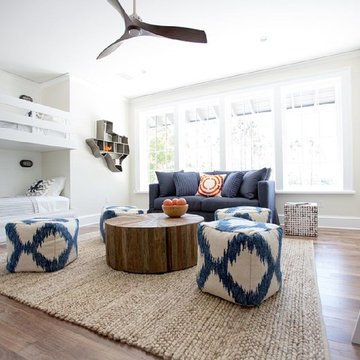
Ispirazione per un'ampia cameretta neutra da 4 a 10 anni stile marino con pareti grigie e pavimento in legno massello medio
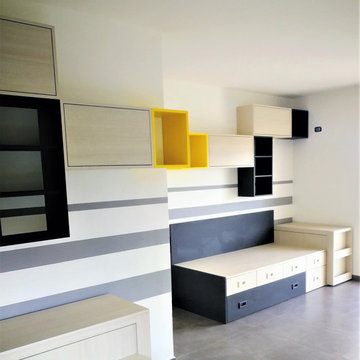
Cameretta per bambini, nello specifico per tre fratelli adolescenti.
Realizzazione di Falegnameria Creazioni Colacino, Catanzaro.
Esempio di un'ampia cameretta per bambini minimal con pareti bianche, pavimento in gres porcellanato e pavimento grigio
Esempio di un'ampia cameretta per bambini minimal con pareti bianche, pavimento in gres porcellanato e pavimento grigio
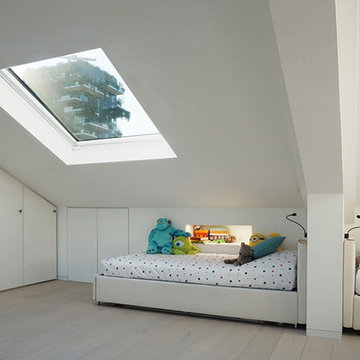
Piano superiore camera bambini e vista sul Bosco Verticale
Foto di un'ampia cameretta per bambini contemporanea con pareti bianche, pavimento in laminato e pavimento grigio
Foto di un'ampia cameretta per bambini contemporanea con pareti bianche, pavimento in laminato e pavimento grigio
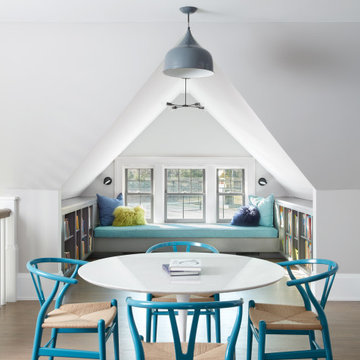
The original front entry was dated and featured a recessed palladian arch. The homeowners decided to take advantage of this space by bumping out a dormer over the front entry, which created 2nd floor interior space for a kids reading and study nook. Efficient use of space features built-ins and a Saarinen work table.
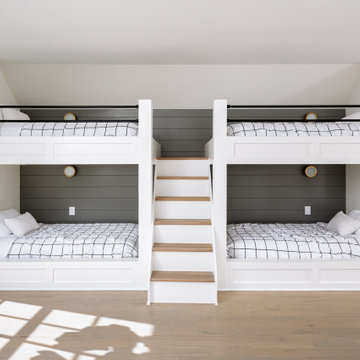
Thanks to the massive 3rd-floor bonus space, we were able to add an additional full bathroom, custom
built-in bunk beds, and a den with a wet bar giving you and your family room to sit back and relax.
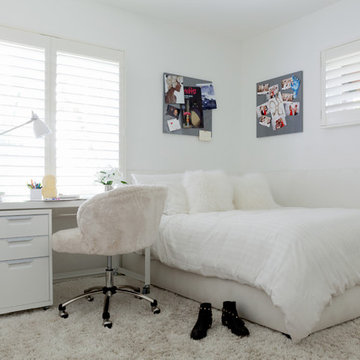
Photo: Amy Bartlam
Immagine di un'ampia cameretta per bambini minimal con pareti bianche e parquet chiaro
Immagine di un'ampia cameretta per bambini minimal con pareti bianche e parquet chiaro
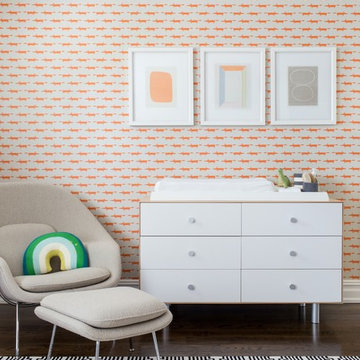
Architecture, Interior Design, Custom Furniture Design, & Art Curation by Chango & Co.
Photography by Raquel Langworthy
See the feature in Domino Magazine
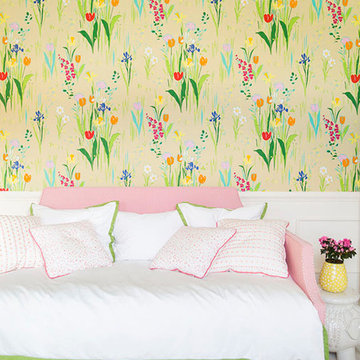
Pink and green abound in this bedroom. Graphic floral wallpaper is complemented by pink and white draperies with striped roman shades. A daybed along one wall allows room for a play table with pops of teal and a sitting area.
Open shelving and a coral dresser provide space for books, toys and keepsakes.
Summer Thornton Design, Inc.
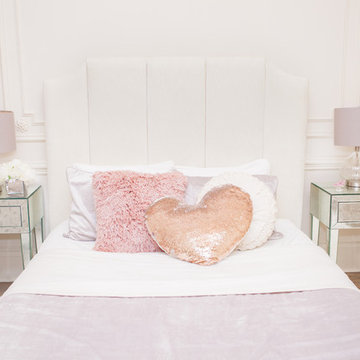
Ispirazione per un'ampia cameretta per bambini da 1 a 3 anni classica con pareti bianche, pavimento in legno massello medio e pavimento marrone
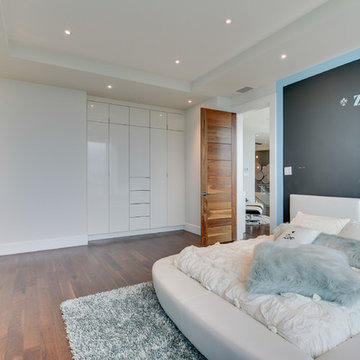
Alex Cote
Esempio di un'ampia cameretta per bambini minimal con pareti bianche e pavimento in legno massello medio
Esempio di un'ampia cameretta per bambini minimal con pareti bianche e pavimento in legno massello medio
Camerette per Bambini e Neonati ampie bianche - Foto e idee per arredare
3


