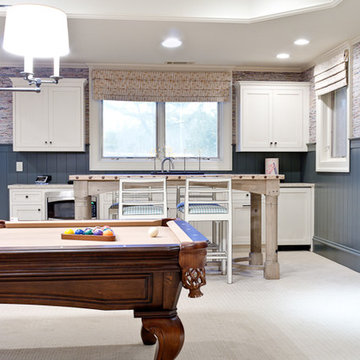Camerette per Bambini e Neonati ampie beige - Foto e idee per arredare
Filtra anche per:
Budget
Ordina per:Popolari oggi
21 - 40 di 67 foto
1 di 3
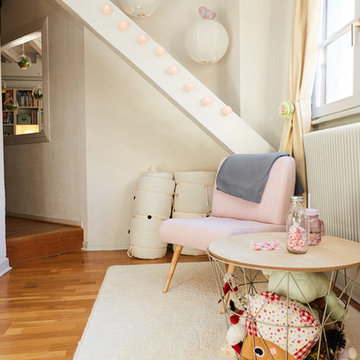
Esempio di un'ampia cameretta per bambini shabby-chic style con pareti bianche, parquet chiaro e pavimento beige
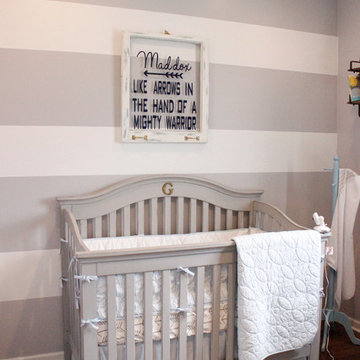
Lymari Navarro of Aniah's Window
Ispirazione per un'ampia cameretta per neonato rustica con pareti grigie e parquet scuro
Ispirazione per un'ampia cameretta per neonato rustica con pareti grigie e parquet scuro
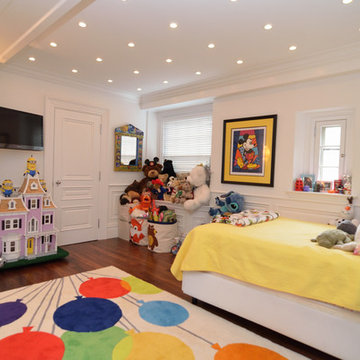
Foto di un'ampia cameretta per bambini da 4 a 10 anni chic con pareti bianche, parquet scuro e pavimento marrone
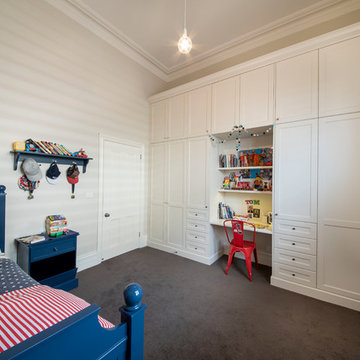
Adrienne Bizzarri Photography
Esempio di un'ampia cameretta per bambini da 4 a 10 anni tradizionale con moquette, pavimento grigio e pareti beige
Esempio di un'ampia cameretta per bambini da 4 a 10 anni tradizionale con moquette, pavimento grigio e pareti beige
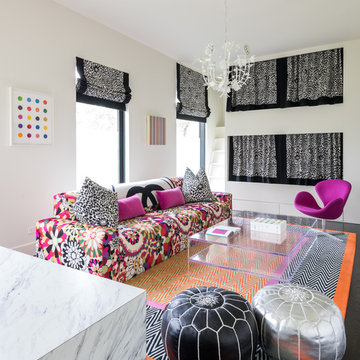
Esempio di un'ampia cameretta per bambini moderna con pareti beige, parquet scuro e pavimento marrone
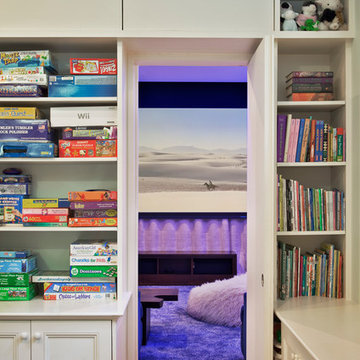
Where possible existing elements were kept:
Lower cabinets of this playroom were saved from demolition and converted for the AV equipment.
Upper shelves were added and given a matching finish.
photo Eduard Hueber © archphoto.com
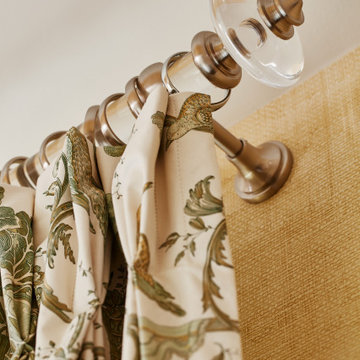
Rustic yet refined, this modern country retreat blends old and new in masterful ways, creating a fresh yet timeless experience. The structured, austere exterior gives way to an inviting interior. The palette of subdued greens, sunny yellows, and watery blues draws inspiration from nature. Whether in the upholstery or on the walls, trailing blooms lend a note of softness throughout. The dark teal kitchen receives an injection of light from a thoughtfully-appointed skylight; a dining room with vaulted ceilings and bead board walls add a rustic feel. The wall treatment continues through the main floor to the living room, highlighted by a large and inviting limestone fireplace that gives the relaxed room a note of grandeur. Turquoise subway tiles elevate the laundry room from utilitarian to charming. Flanked by large windows, the home is abound with natural vistas. Antlers, antique framed mirrors and plaid trim accentuates the high ceilings. Hand scraped wood flooring from Schotten & Hansen line the wide corridors and provide the ideal space for lounging.
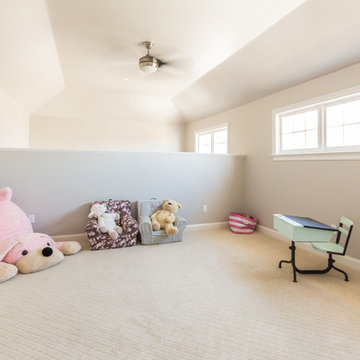
Accessible from the 2nd floor the homeowners children now have their own space to play upstairs. Soon to be outfitted with a play structure, this room still has 10 foot ceilings and is so light and bright. The half wall overlooks the gym and keeps the air circulating though the house.
mel madden photography
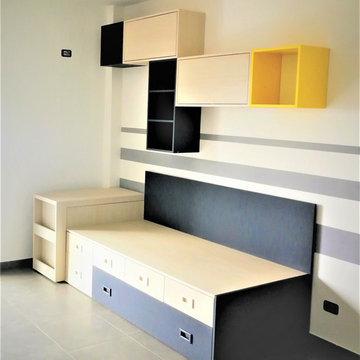
Cameretta per bambini, nello specifico per tre fratelli adolescenti.
Realizzazione di Falegnameria Creazioni Colacino, Catanzaro.
Ispirazione per un'ampia cameretta per bambini minimal con pareti bianche, pavimento in gres porcellanato e pavimento grigio
Ispirazione per un'ampia cameretta per bambini minimal con pareti bianche, pavimento in gres porcellanato e pavimento grigio
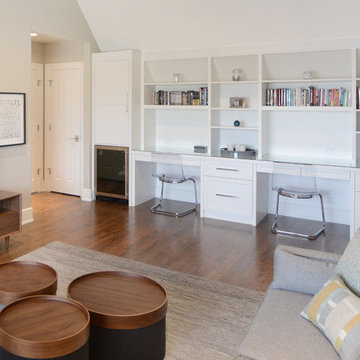
Loft area for kids and family movie nights. Sleek computer and homework center. warm mix of colors and wood finishes.
Foto di un'ampia cameretta per bambini minimal con pareti bianche, parquet chiaro e pavimento marrone
Foto di un'ampia cameretta per bambini minimal con pareti bianche, parquet chiaro e pavimento marrone
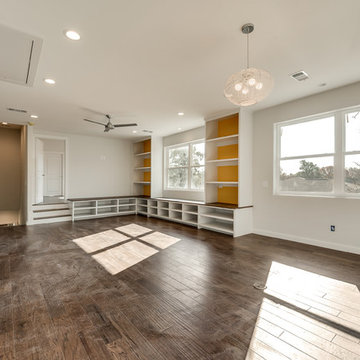
Photo Snappers
Ispirazione per un'ampia cameretta per bambini classica con pareti multicolore, pavimento in legno massello medio e pavimento marrone
Ispirazione per un'ampia cameretta per bambini classica con pareti multicolore, pavimento in legno massello medio e pavimento marrone
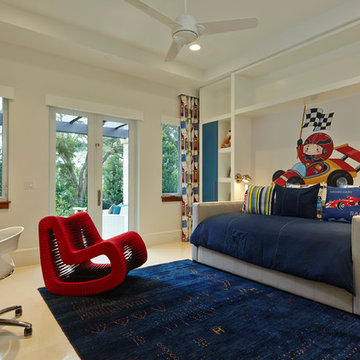
One of the two children's bedrooms. Custom built in shelves and desk area allow for ample storage and bold color adds whimsical flair.
Foto di un'ampia cameretta per bambini da 4 a 10 anni design con pareti bianche e pavimento in gres porcellanato
Foto di un'ampia cameretta per bambini da 4 a 10 anni design con pareti bianche e pavimento in gres porcellanato
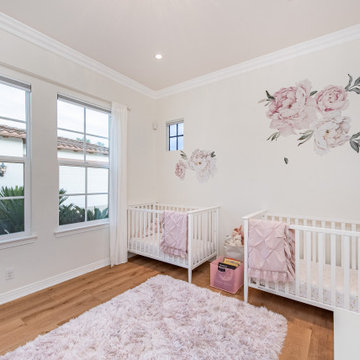
Nestled at the top of the prestigious Enclave neighborhood established in 2006, this privately gated and architecturally rich Hacienda estate lacks nothing. Situated at the end of a cul-de-sac on nearly 4 acres and with approx 5,000 sqft of single story luxurious living, the estate boasts a Cabernet vineyard of 120+/- vines and manicured grounds.
Stroll to the top of what feels like your own private mountain and relax on the Koi pond deck, sink golf balls on the putting green, and soak in the sweeping vistas from the pergola. Stunning views of mountains, farms, cafe lights, an orchard of 43 mature fruit trees, 4 avocado trees, a large self-sustainable vegetable/herb garden and lush lawns. This is the entertainer’s estate you have dreamed of but could never find.
The newer infinity edge saltwater oversized pool/spa features PebbleTek surfaces, a custom waterfall, rock slide, dreamy deck jets, beach entry, and baja shelf –-all strategically positioned to capture the extensive views of the distant mountain ranges (at times snow-capped). A sleek cabana is flanked by Mediterranean columns, vaulted ceilings, stone fireplace & hearth, plus an outdoor spa-like bathroom w/travertine floors, frameless glass walkin shower + dual sinks.
Cook like a pro in the fully equipped outdoor kitchen featuring 3 granite islands consisting of a new built in gas BBQ grill, two outdoor sinks, gas cooktop, fridge, & service island w/patio bar.
Inside you will enjoy your chef’s kitchen with the GE Monogram 6 burner cooktop + grill, GE Mono dual ovens, newer SubZero Built-in Refrigeration system, substantial granite island w/seating, and endless views from all windows. Enjoy the luxury of a Butler’s Pantry plus an oversized walkin pantry, ideal for staying stocked and organized w/everyday essentials + entertainer’s supplies.
Inviting full size granite-clad wet bar is open to family room w/fireplace as well as the kitchen area with eat-in dining. An intentional front Parlor room is utilized as the perfect Piano Lounge, ideal for entertaining guests as they enter or as they enjoy a meal in the adjacent Dining Room. Efficiency at its finest! A mudroom hallway & workhorse laundry rm w/hookups for 2 washer/dryer sets. Dualpane windows, newer AC w/new ductwork, newer paint, plumbed for central vac, and security camera sys.
With plenty of natural light & mountain views, the master bed/bath rivals the amenities of any day spa. Marble clad finishes, include walkin frameless glass shower w/multi-showerheads + bench. Two walkin closets, soaking tub, W/C, and segregated dual sinks w/custom seated vanity. Total of 3 bedrooms in west wing + 2 bedrooms in east wing. Ensuite bathrooms & walkin closets in nearly each bedroom! Floorplan suitable for multi-generational living and/or caretaker quarters. Wheelchair accessible/RV Access + hookups. Park 10+ cars on paver driveway! 4 car direct & finished garage!
Ready for recreation in the comfort of your own home? Built in trampoline, sandpit + playset w/turf. Zoned for Horses w/equestrian trails, hiking in backyard, room for volleyball, basketball, soccer, and more. In addition to the putting green, property is located near Sunset Hills, WoodRanch & Moorpark Country Club Golf Courses. Near Presidential Library, Underwood Farms, beaches & easy FWY access. Ideally located near: 47mi to LAX, 6mi to Westlake Village, 5mi to T.O. Mall. Find peace and tranquility at 5018 Read Rd: Where the outdoor & indoor spaces feel more like a sanctuary and less like the outside world.
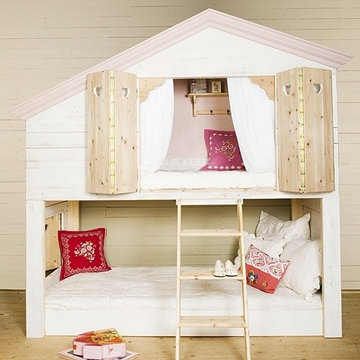
Mädchen Spielbett JAFFY - Einzigartiges Design, beste Qualität, massives Kiefernholz und nach alter handwerklicher Tradition hergestellt. Ein Blickfang in jedem Kinderzimmer!
Das Hochbett JAFFY über 2 Etagen ist absolut einzigartig und Sie und Ihre Tochter /Töchter werden aus dem Staunen nicht mehr herauskommen. Das Märchenbett ist im Stil und Form eines richtigen niedlichen Häuschen hergestellt. Die süßen Details wie z.B. die klappbaren Fensterläden, mit ausgefrästen Herzchen und ein weiteres Fenster mit Fensterläden auf der linken Bettseite, sind für die "kleinen Bewohner" ein echtes Zuhause.
In so einem gemütlichen Hochbett lässt man seine Kinder gerne schlafen und spielen. Das erste "eigene Haus" wird der Mittelpunkt eines jeden Kinderzimmers. Das komplette Hochbett JAFFY mit den Matratzenmaßen 90x200cm ist aus Massivholz (Kiefernholz) gefertigt und wird inklusive 2x Lattenrost, Leiter und den Fensterläden geliefert.
Alle Kindermöbel und das massive Kiefer Massivholz Hochbett JAFFY von Opsetims werden alle im Antiklook hergestellt. Es ist daher beabsichtigt das durch die matte Lackierung Holzstruktur und Maserung durchscheinen kann und die Kanten teilweise angeschliffen sind.
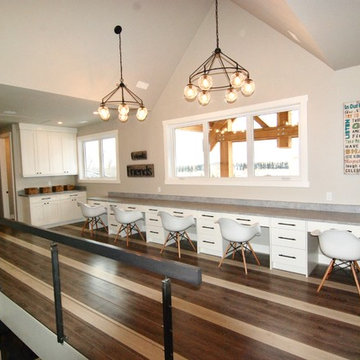
Youth lounge with custom desks for homework.
Ispirazione per un'ampia cameretta per bambini industriale con pavimento in vinile e pavimento multicolore
Ispirazione per un'ampia cameretta per bambini industriale con pavimento in vinile e pavimento multicolore
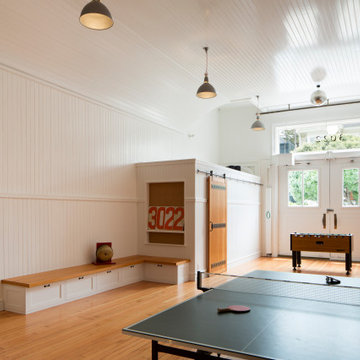
Paul Dyer Photography
Foto di un'ampia cameretta per bambini boho chic con parquet chiaro
Foto di un'ampia cameretta per bambini boho chic con parquet chiaro
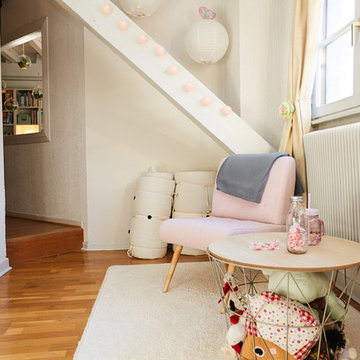
Esempio di un'ampia cameretta per bambini stile shabby con pareti bianche, parquet chiaro e pavimento beige
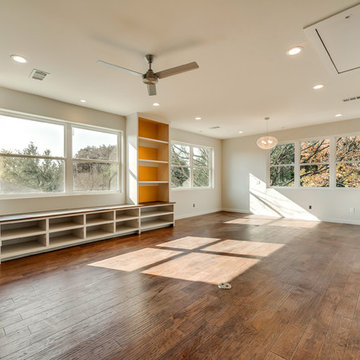
Photo Snappers
Immagine di un'ampia cameretta per bambini tradizionale con pareti multicolore, pavimento in legno massello medio e pavimento marrone
Immagine di un'ampia cameretta per bambini tradizionale con pareti multicolore, pavimento in legno massello medio e pavimento marrone
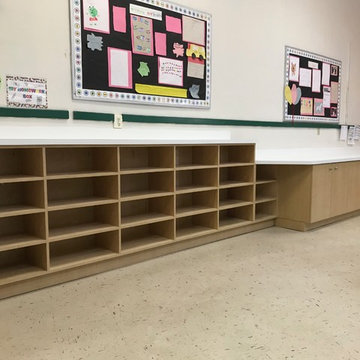
All new, custom built, mica cabinetry, cubby holes, and countertops throughout daycare center. Complete makeover in all 10 rooms!
Foto di un ampio angolo studio per bambini chic
Foto di un ampio angolo studio per bambini chic
Camerette per Bambini e Neonati ampie beige - Foto e idee per arredare
2


