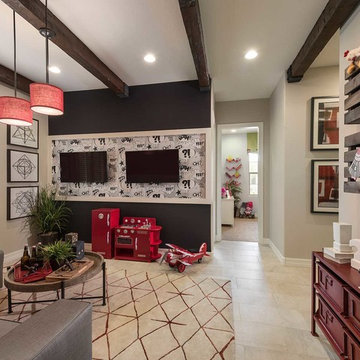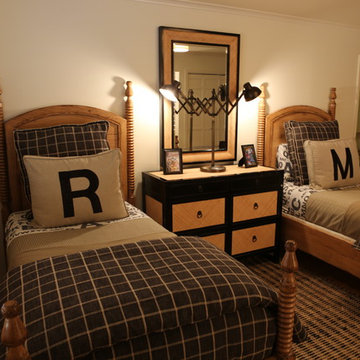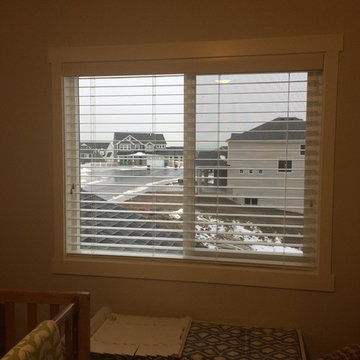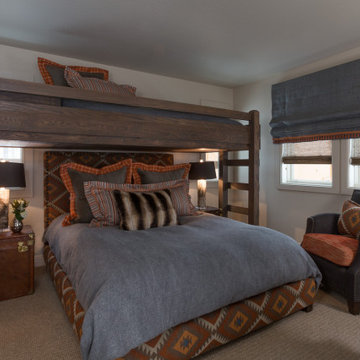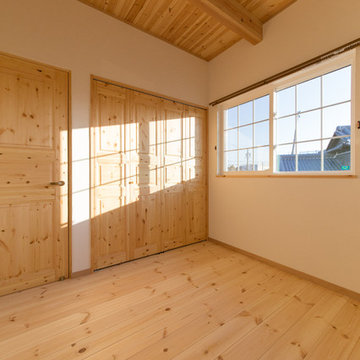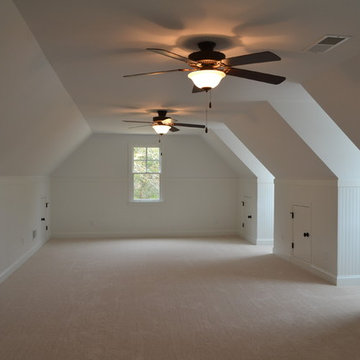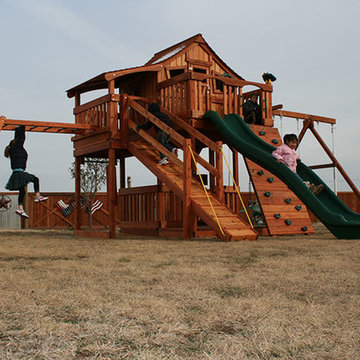Camerette per Bambini e Neonati american style marroni - Foto e idee per arredare
Filtra anche per:
Budget
Ordina per:Popolari oggi
101 - 120 di 540 foto
1 di 3
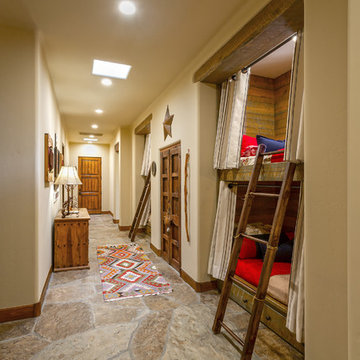
Ispirazione per una grande cameretta per bambini da 4 a 10 anni american style con pareti beige, pavimento in ardesia e pavimento multicolore
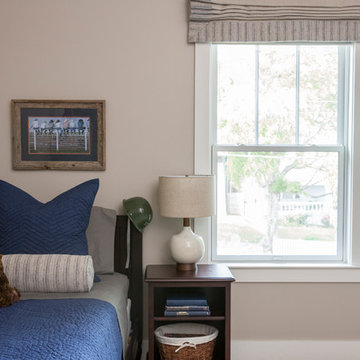
Interior Designer: MOTIV Interiors LLC
Photographer: Sam Angel Photography
Design Challenge: This 8 year-old boy and girl were outgrowing their existing setup and needed to update their rooms with a plan that would carry them forward into middle school and beyond. In addition to gaining storage and study areas, could these twins show off their big personalities? Absolutely, we said! MOTIV Interiors tackled the rooms of these youngsters living in Nashville's 12th South Neighborhood and created an environment where the dynamic duo can learn, create, and grow together for years to come.
Design Solution:
In his room, we wanted to continue the feature wall fun, but with a different approach. Since our young explorer loves outer space, being a boy scout, and building with legos, we created a dynamic geometric wall that serves as the backdrop for our young hero’s control center. We started with a neutral mushroom color for the majority of the walls in the room, while our feature wall incorporated a deep indigo and sky blue that are as classic as your favorite pair of jeans. We focused on indoor air quality and used Sherwin Williams’ Duration paint in a satin sheen, which is a scrubbable/no-VOC coating.
We wanted to create a great reading corner, so we placed a comfortable denim lounge chair next to the window and made sure to feature a self-portrait created by our young client. For night time reading, we included a super-stellar floor lamp with white globes and a sleek satin nickel finish. Metal details are found throughout the space (such as the lounge chair base and nautical desk clock), and lend a utilitarian feel to the room. In order to balance the metal and keep the room from feeling too cold, we also snuck in woven baskets that work double-duty as decorative pieces and functional storage bins.
The large north-facing window got the royal treatment and was dressed with a relaxed roman shade in a shiitake linen blend. We added a fabulous fabric trim from F. Schumacher and echoed the look by using the same fabric for the bolster on the bed. Royal blue bedding brings a bit of color into the space, and is complimented by the rich chocolate wood tones seen in the furniture throughout. Additional storage was a must, so we brought in a glossy blue storage unit that can accommodate legos, encyclopedias, pinewood derby cars, and more!
Comfort and creativity converge in this space, and we were excited to get a big smile when we turned it over to its new commander.
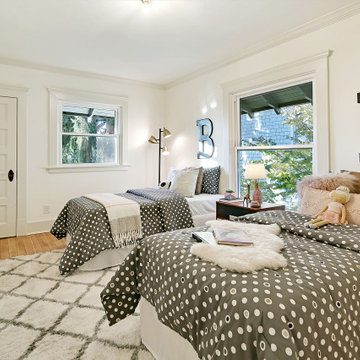
Idee per una grande cameretta per bambini da 4 a 10 anni american style con pareti bianche, pavimento in legno massello medio e pavimento marrone
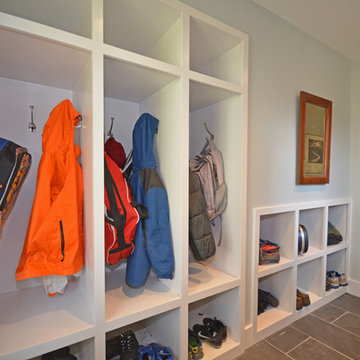
Side addition and full renovation to a bungalow. Relocated stairs to fully redesign interior spaces and improve the circulation. New Side entry mudroom at grade enters into existing house at mid-level on new stairs. Custom millwork built-ins for children's coat lockers, shoe cubbies, mail cubbies, and bench seat.
Photography and design by FitzHarris Designs.FitzHarris Designs
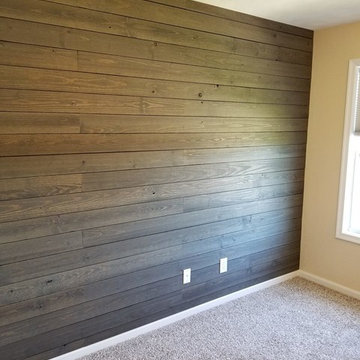
Immagine di una cameretta per neonato stile americano di medie dimensioni con pareti marroni, moquette e pavimento beige
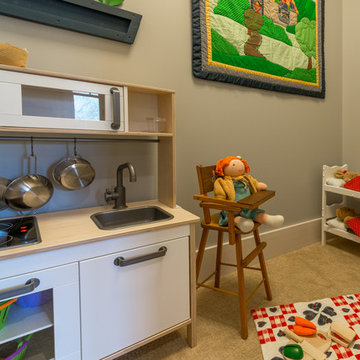
Idee per una cameretta per bambini da 1 a 3 anni stile americano di medie dimensioni con pareti gialle, moquette e pavimento beige
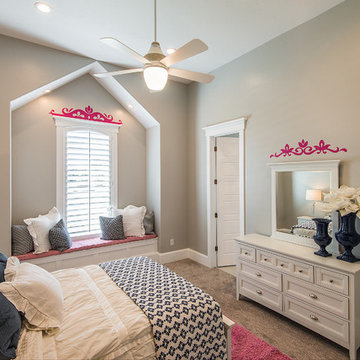
Idee per una cameretta per bambini stile americano di medie dimensioni con pareti beige, moquette e pavimento beige
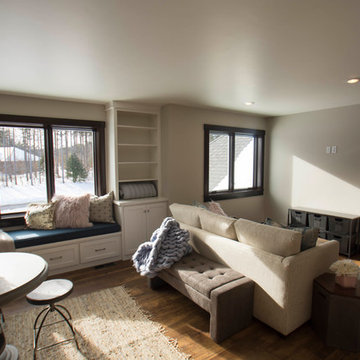
Kid's Loft Upstairs
C&C Custom Builders
Immagine di una cameretta per bambini stile americano
Immagine di una cameretta per bambini stile americano
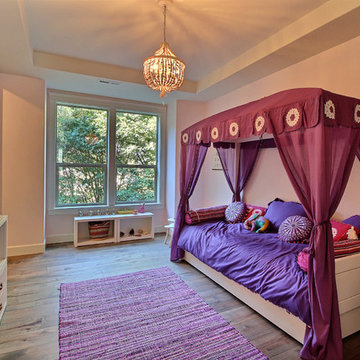
Paint by Sherwin Williams
Body Color - City Loft - SW 7631
Trim Color - Custom Color - SW 8975/3535
Master Suite & Guest Bath - Site White - SW 7070
Girls' Rooms & Bath - White Beet - SW 6287
Exposed Beams & Banister Stain - Banister Beige - SW 3128-B
Flooring & Tile by Macadam Floor & Design
Hardwood by Kentwood Floors
Hardwood Product Originals Series - Plateau in Brushed Hard Maple
Windows by Milgard Windows & Doors
Window Product Style Line® Series
Window Supplier Troyco - Window & Door
Window Treatments by Budget Blinds
Lighting by Destination Lighting
Fixtures by Crystorama Lighting
Interior Design by Tiffany Home Design
Custom Cabinetry & Storage by Northwood Cabinets
Customized & Built by Cascade West Development
Photography by ExposioHDR Portland
Original Plans by Alan Mascord Design Associates
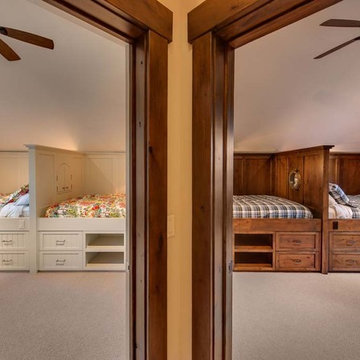
His and her's children's rooms next to each other. Photographer: Vance Fox
Foto di una grande cameretta per bambini stile americano con pareti blu, moquette e pavimento beige
Foto di una grande cameretta per bambini stile americano con pareti blu, moquette e pavimento beige
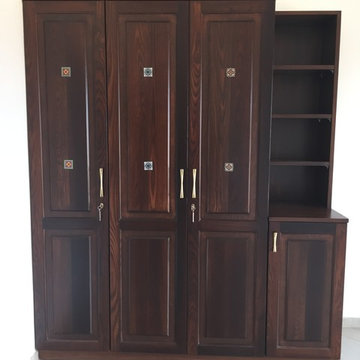
This is a smaller version for the children's room, incorporating a vertical book case, with our trademark tile inlay on the shutters
Esempio di una cameretta per bambini stile americano di medie dimensioni
Esempio di una cameretta per bambini stile americano di medie dimensioni
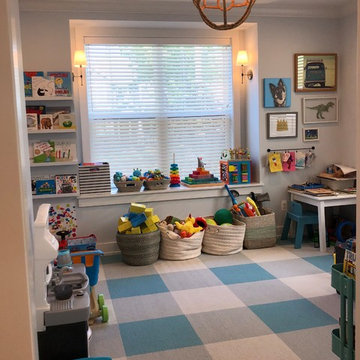
Custom toy room with plenty of storage and space
Foto di una cameretta per bambini da 1 a 3 anni american style con pareti grigie
Foto di una cameretta per bambini da 1 a 3 anni american style con pareti grigie
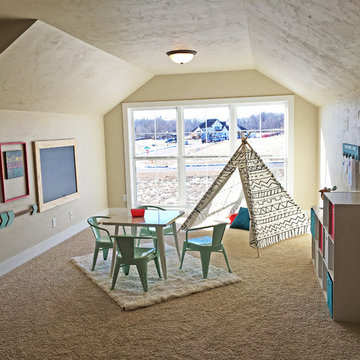
This bonus room is the perfect extra space for children to play in, a TV room or an extra bedroom.
Idee per una grande cameretta per bambini da 4 a 10 anni stile americano con pareti beige e moquette
Idee per una grande cameretta per bambini da 4 a 10 anni stile americano con pareti beige e moquette
Camerette per Bambini e Neonati american style marroni - Foto e idee per arredare
6


