Camerette per Bambini e Neonati american style - Foto e idee per arredare
Filtra anche per:
Budget
Ordina per:Popolari oggi
21 - 40 di 227 foto
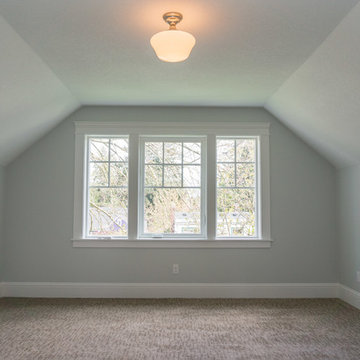
Jason Walchli
Ispirazione per una cameretta per bambini american style di medie dimensioni con pareti grigie e moquette
Ispirazione per una cameretta per bambini american style di medie dimensioni con pareti grigie e moquette
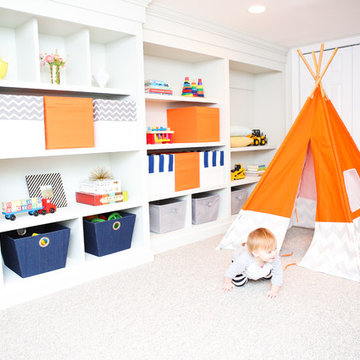
Rut Maldonado
Foto di una cameretta per bambini da 1 a 3 anni stile americano con pareti grigie e moquette
Foto di una cameretta per bambini da 1 a 3 anni stile americano con pareti grigie e moquette
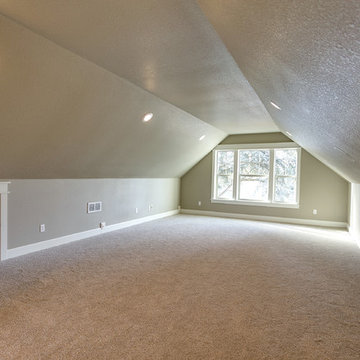
Third floor finished and designed to be useable attic space. Owners will set up their HD TV and sound system here.
Ispirazione per una cameretta per bambini american style con pareti beige e moquette
Ispirazione per una cameretta per bambini american style con pareti beige e moquette
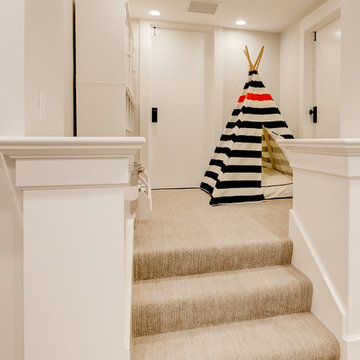
Photography by TC Peterson.
Esempio di una piccola cameretta per bambini da 4 a 10 anni stile americano con pareti bianche, moquette e pavimento beige
Esempio di una piccola cameretta per bambini da 4 a 10 anni stile americano con pareti bianche, moquette e pavimento beige
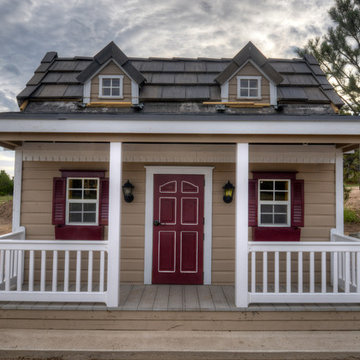
Ispirazione per una piccola cameretta per bambini da 4 a 10 anni stile americano con pareti beige
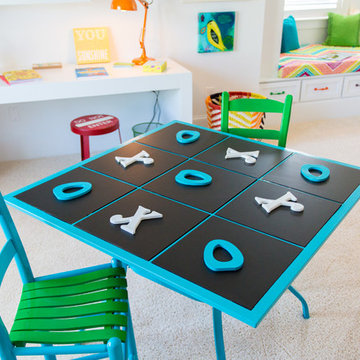
Bryan Chavez
Foto di una cameretta per bambini da 4 a 10 anni stile americano con pareti bianche e moquette
Foto di una cameretta per bambini da 4 a 10 anni stile americano con pareti bianche e moquette
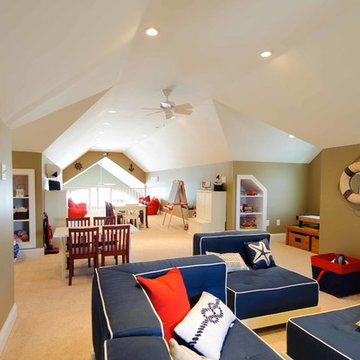
Idee per una grande cameretta per bambini da 4 a 10 anni american style con moquette, pareti marroni e pavimento beige
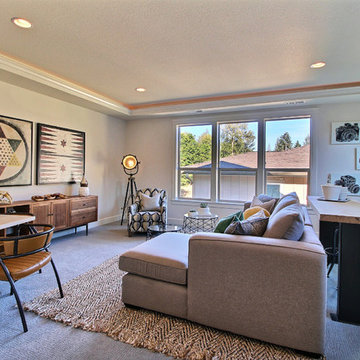
Paint by Sherwin Williams
Body Color - City Loft - SW 7631
Trim Color - Custom Color - SW 8975/3535
Master Suite & Guest Bath - Site White - SW 7070
Girls' Rooms & Bath - White Beet - SW 6287
Exposed Beams & Banister Stain - Banister Beige - SW 3128-B
Gas Fireplace by Heat & Glo
Flooring & Tile by Macadam Floor & Design
Carpet by Mohawk Flooring
Carpet Product Metro Spirit in Skylights
Tile Product - Duquesa Tile in Jasmine
Sinks by Decolav
Slab Countertops by Wall to Wall Stone Corp
Kitchen Quartz Product True North Calcutta
Master Suite Quartz Product True North Venato Extra
Girls' Bath Quartz Product True North Pebble Beach
All Other Quartz Product True North Light Silt
Windows by Milgard Windows & Doors
Window Product Style Line® Series
Window Supplier Troyco - Window & Door
Window Treatments by Budget Blinds
Lighting by Destination Lighting
Fixtures by Crystorama Lighting
Interior Design by Tiffany Home Design
Custom Cabinetry & Storage by Northwood Cabinets
Customized & Built by Cascade West Development
Photography by ExposioHDR Portland
Original Plans by Alan Mascord Design Associates
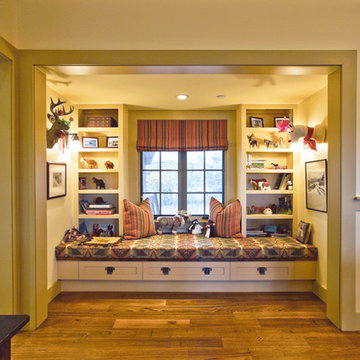
Window Seat in projecting Bay in southwest corner of the Great Room.
Photo by Peter LaBau
Ispirazione per una grande cameretta per bambini stile americano con pareti gialle e parquet scuro
Ispirazione per una grande cameretta per bambini stile americano con pareti gialle e parquet scuro
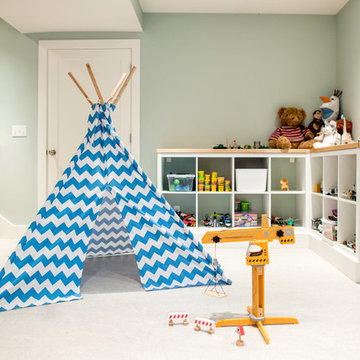
Basement play room.
Esempio di una cameretta per bambini da 4 a 10 anni stile americano con pareti verdi e pavimento bianco
Esempio di una cameretta per bambini da 4 a 10 anni stile americano con pareti verdi e pavimento bianco
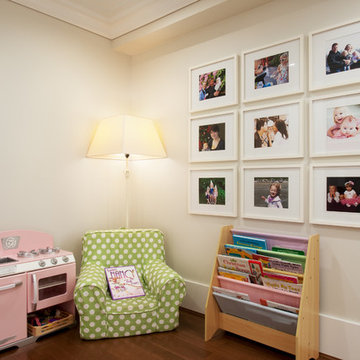
Photographer: Reuben Krabbe
Immagine di una cameretta per bambini da 4 a 10 anni american style di medie dimensioni con pareti grigie e pavimento in legno massello medio
Immagine di una cameretta per bambini da 4 a 10 anni american style di medie dimensioni con pareti grigie e pavimento in legno massello medio
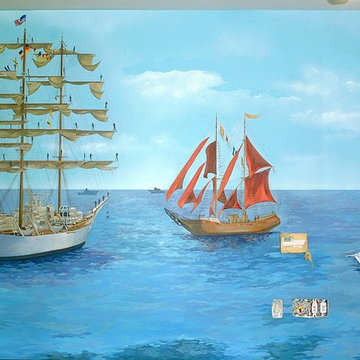
Custom mural with sail boats and fishing boats made in Fountain Valley, California, by Filip Mihail
Foto di una cameretta per bambini da 4 a 10 anni stile americano di medie dimensioni con pareti bianche e parquet chiaro
Foto di una cameretta per bambini da 4 a 10 anni stile americano di medie dimensioni con pareti bianche e parquet chiaro
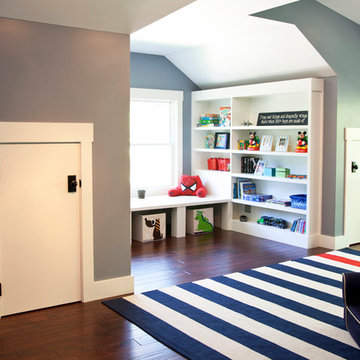
Idee per una cameretta per bambini da 4 a 10 anni american style di medie dimensioni con pareti blu, parquet scuro e pavimento marrone
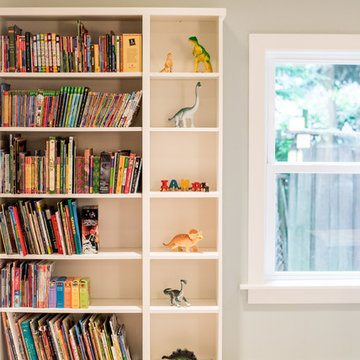
Basement play room
Idee per una cameretta per bambini da 4 a 10 anni american style con pareti verdi e pavimento bianco
Idee per una cameretta per bambini da 4 a 10 anni american style con pareti verdi e pavimento bianco
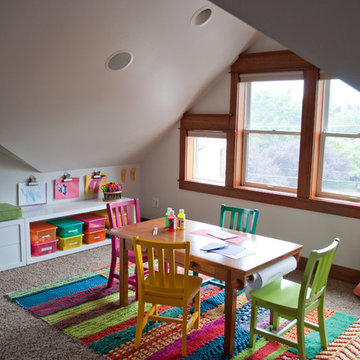
The goal for this light filled finished attic was to create a play space where two young boys could nurture and develop their creative and imaginative selves. A neutral tone was selected for the walls as a foundation for the bright pops of color added in furnishings, area rug and accessories throughout the room. We took advantage of the room’s interesting angles and created a custom chalk board that followed the lines of the ceiling. Magnetic circles from Land of Nod add a playful pop of color and perfect spot for magnetic wall play. A ‘Space Room’ behind the bike print fabric curtain is a favorite hideaway with a glow in the dark star filled ceiling and a custom litebrite wall. Custom Lego baseplate removable wall boards were designed and built to create a Flexible Lego Wall. The family was interested in the concept of a Lego wall but wanted to keep the space flexible for the future. The boards (designed by Jennifer Gardner Design) can be moved to the floor for Lego play and then easily hung back on the wall with a cleat system to display their 3-dimensional Lego creations! This room was great fun to design and we hope it will provide creative and imaginative play inspiration in the years to come!
Designed by: Jennifer Gardner Design
Photography by: Marcella Winspear
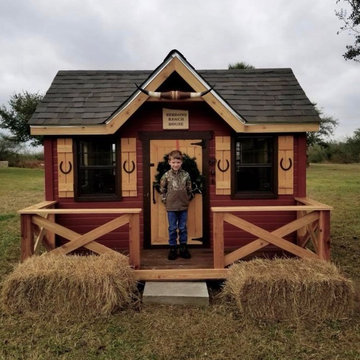
Custom Ranch Playhouse built in Denver and shipped to Texas. Photo Dana Ottenbreit Wish Upon a Playhouse
Immagine di una cameretta per bambini da 4 a 10 anni american style
Immagine di una cameretta per bambini da 4 a 10 anni american style
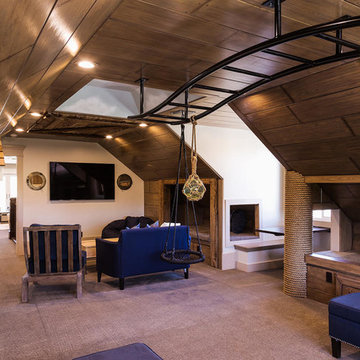
Play area for the kids with built-in monkey bars.
Ispirazione per un'ampia cameretta per bambini american style con moquette e pareti multicolore
Ispirazione per un'ampia cameretta per bambini american style con moquette e pareti multicolore
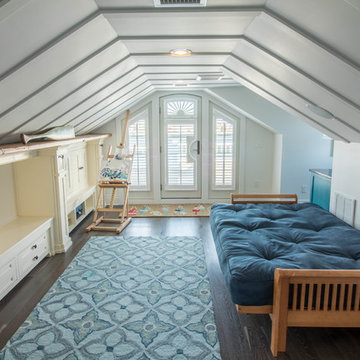
Esempio di una grande cameretta per bambini stile americano con pareti grigie, parquet scuro e pavimento marrone
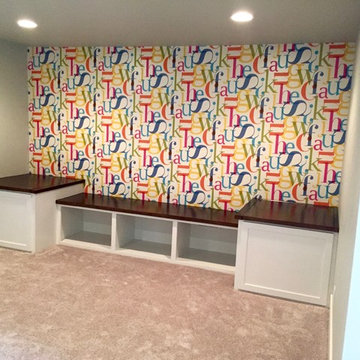
Foto di una cameretta per bambini da 4 a 10 anni american style di medie dimensioni con pareti grigie e moquette
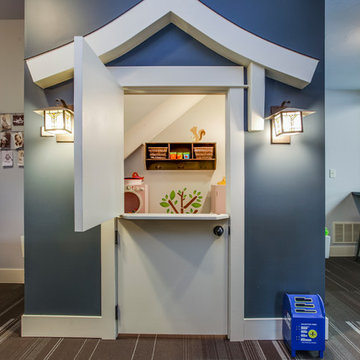
This craftsman home is built for a car fanatic and has a four car garage and a three car garage below. The house also takes advantage of the elevation to sneak a gym into the basement of the home, complete with climbing wall!
Camerette per Bambini e Neonati american style - Foto e idee per arredare
2

