Camerette per Bambini e Neonati american style con pavimento marrone - Foto e idee per arredare
Filtra anche per:
Budget
Ordina per:Popolari oggi
1 - 20 di 141 foto
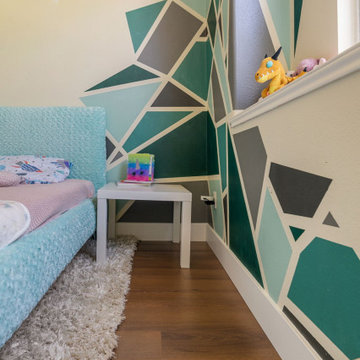
Rich toasted cherry with a light rustic grain that has iconic character and texture. With the Modin Collection, we have raised the bar on luxury vinyl plank. The result: a new standard in resilient flooring.
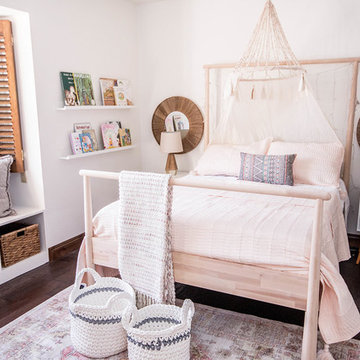
Little girls toddler room with boho neutral look
Foto di una cameretta per bambini da 4 a 10 anni stile americano di medie dimensioni con pareti bianche, parquet scuro e pavimento marrone
Foto di una cameretta per bambini da 4 a 10 anni stile americano di medie dimensioni con pareti bianche, parquet scuro e pavimento marrone
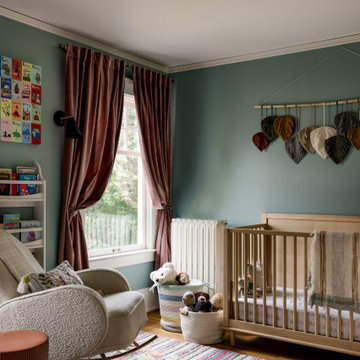
Photography by Miranda Estes
Foto di una cameretta per neonati neutra american style di medie dimensioni con pareti verdi, pavimento in legno massello medio e pavimento marrone
Foto di una cameretta per neonati neutra american style di medie dimensioni con pareti verdi, pavimento in legno massello medio e pavimento marrone
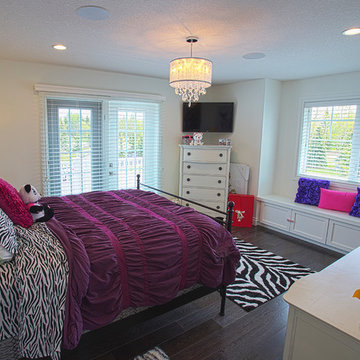
What kid would not want a balcony off their bedroom. Whether your inner princess calling down to her prince from her terrace comes to mind or your inner GI Joe with his sniper on his balcony taking down the enemies below... I just know that if I had this as a kid, with some imagination, it would be a lot of fun!
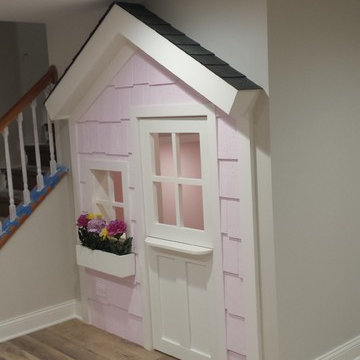
Fun space under stairway from basement to first floor.
Idee per una piccola cameretta per bambini da 4 a 10 anni stile americano con pareti rosa, pavimento in laminato e pavimento marrone
Idee per una piccola cameretta per bambini da 4 a 10 anni stile americano con pareti rosa, pavimento in laminato e pavimento marrone

The Parkgate was designed from the inside out to give homage to the past. It has a welcoming wraparound front porch and, much like its ancestors, a surprising grandeur from floor to floor. The stair opens to a spectacular window with flanking bookcases, making the family space as special as the public areas of the home. The formal living room is separated from the family space, yet reconnected with a unique screened porch ideal for entertaining. The large kitchen, with its built-in curved booth and large dining area to the front of the home, is also ideal for entertaining. The back hall entry is perfect for a large family, with big closets, locker areas, laundry home management room, bath and back stair. The home has a large master suite and two children's rooms on the second floor, with an uncommon third floor boasting two more wonderful bedrooms. The lower level is every family’s dream, boasting a large game room, guest suite, family room and gymnasium with 14-foot ceiling. The main stair is split to give further separation between formal and informal living. The kitchen dining area flanks the foyer, giving it a more traditional feel. Upon entering the home, visitors can see the welcoming kitchen beyond.
Photographer: David Bixel
Builder: DeHann Homes
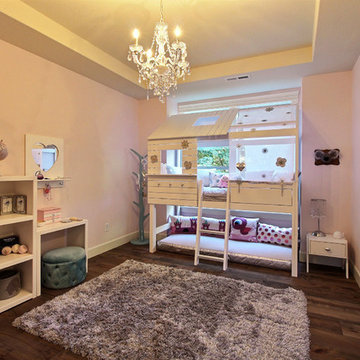
Paint by Sherwin Williams
Body Color - City Loft - SW 7631
Trim Color - Custom Color - SW 8975/3535
Master Suite & Guest Bath - Site White - SW 7070
Girls' Rooms & Bath - White Beet - SW 6287
Exposed Beams & Banister Stain - Banister Beige - SW 3128-B
Flooring & Tile by Macadam Floor & Design
Hardwood by Kentwood Floors
Hardwood Product Originals Series - Plateau in Brushed Hard Maple
Windows by Milgard Windows & Doors
Window Product Style Line® Series
Window Supplier Troyco - Window & Door
Window Treatments by Budget Blinds
Lighting by Destination Lighting
Fixtures by Crystorama Lighting
Interior Design by Tiffany Home Design
Custom Cabinetry & Storage by Northwood Cabinets
Customized & Built by Cascade West Development
Photography by ExposioHDR Portland
Original Plans by Alan Mascord Design Associates
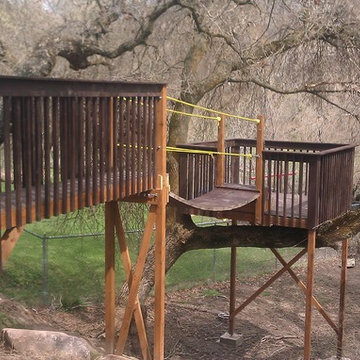
Ispirazione per una cameretta per bambini american style di medie dimensioni con pavimento in legno massello medio e pavimento marrone
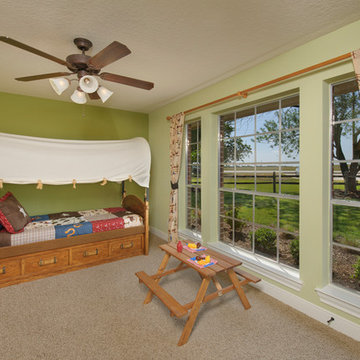
The Savannah centers around an oversized family room that blends into a country kitchen, complete with a breakfast area and formal dining room. The kitchen features extensive cabinets and a work island. Multiple rooms with raised ceilings and plenty of natural light make the Savannah feel spacious and welcoming. The master suite includes dual vanities, soaking tub, walk-in closet and custom shower. Tour the fully furnished model at our Bryan Design Center.
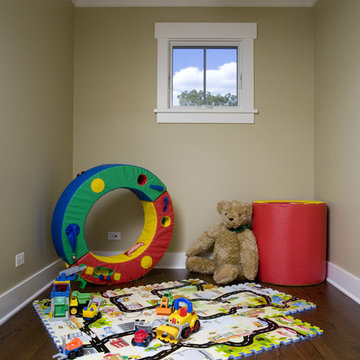
Photo by Linda Oyama-Bryan
Foto di una piccola cameretta per bambini stile americano con pareti beige, pavimento in legno massello medio e pavimento marrone
Foto di una piccola cameretta per bambini stile americano con pareti beige, pavimento in legno massello medio e pavimento marrone
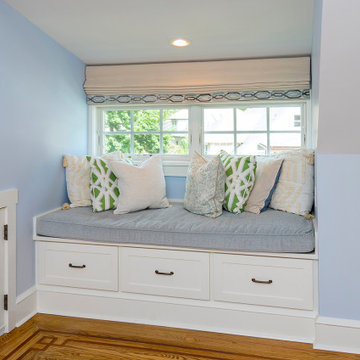
The window seat is part of the new 3rd floor bedroom. The three drawers provide storage and the window gives this nook lots of natural light.
What started as an addition project turned into a full house remodel in this Modern Craftsman home in Narberth, PA. The addition included the creation of a sitting room, family room, mudroom and third floor. As we moved to the rest of the home, we designed and built a custom staircase to connect the family room to the existing kitchen. We laid red oak flooring with a mahogany inlay throughout house. Another central feature of this is home is all the built-in storage. We used or created every nook for seating and storage throughout the house, as you can see in the family room, dining area, staircase landing, bedroom and bathrooms. Custom wainscoting and trim are everywhere you look, and gives a clean, polished look to this warm house.
Rudloff Custom Builders has won Best of Houzz for Customer Service in 2014, 2015 2016, 2017 and 2019. We also were voted Best of Design in 2016, 2017, 2018, 2019 which only 2% of professionals receive. Rudloff Custom Builders has been featured on Houzz in their Kitchen of the Week, What to Know About Using Reclaimed Wood in the Kitchen as well as included in their Bathroom WorkBook article. We are a full service, certified remodeling company that covers all of the Philadelphia suburban area. This business, like most others, developed from a friendship of young entrepreneurs who wanted to make a difference in their clients’ lives, one household at a time. This relationship between partners is much more than a friendship. Edward and Stephen Rudloff are brothers who have renovated and built custom homes together paying close attention to detail. They are carpenters by trade and understand concept and execution. Rudloff Custom Builders will provide services for you with the highest level of professionalism, quality, detail, punctuality and craftsmanship, every step of the way along our journey together.
Specializing in residential construction allows us to connect with our clients early in the design phase to ensure that every detail is captured as you imagined. One stop shopping is essentially what you will receive with Rudloff Custom Builders from design of your project to the construction of your dreams, executed by on-site project managers and skilled craftsmen. Our concept: envision our client’s ideas and make them a reality. Our mission: CREATING LIFETIME RELATIONSHIPS BUILT ON TRUST AND INTEGRITY.
Photo Credit: Linda McManus Images
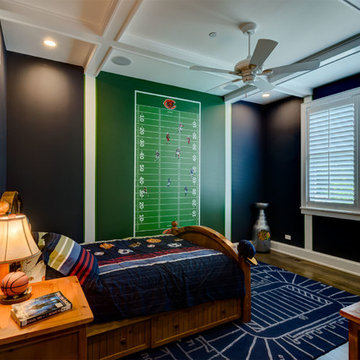
Ispirazione per una cameretta per bambini da 4 a 10 anni american style di medie dimensioni con pareti blu, parquet scuro e pavimento marrone
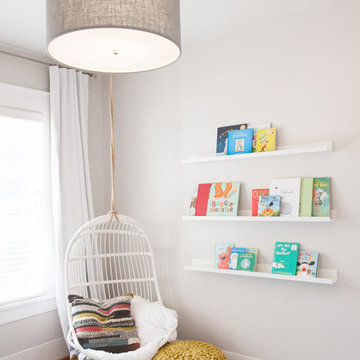
Idee per una piccola cameretta per bambini da 1 a 3 anni stile americano con pareti beige, pavimento in legno massello medio e pavimento marrone
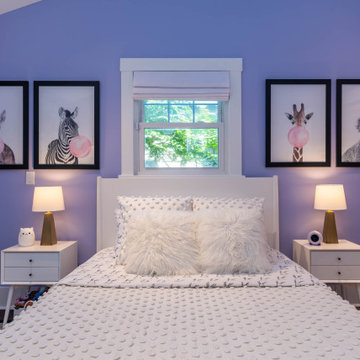
Ispirazione per una cameretta per bambini da 4 a 10 anni stile americano di medie dimensioni con pareti viola, pavimento in laminato, pavimento marrone e soffitto a volta
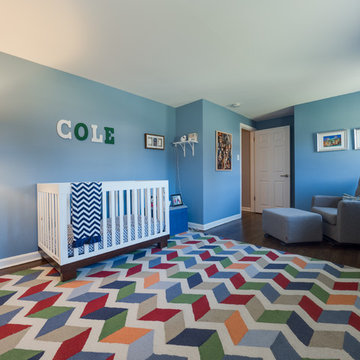
JMB Photoworks
RUDLOFF Custom Builders, is a residential construction company that connects with clients early in the design phase to ensure every detail of your project is captured just as you imagined. RUDLOFF Custom Builders will create the project of your dreams that is executed by on-site project managers and skilled craftsman, while creating lifetime client relationships that are build on trust and integrity.
We are a full service, certified remodeling company that covers all of the Philadelphia suburban area including West Chester, Gladwynne, Malvern, Wayne, Haverford and more.
As a 6 time Best of Houzz winner, we look forward to working with you on your next project.
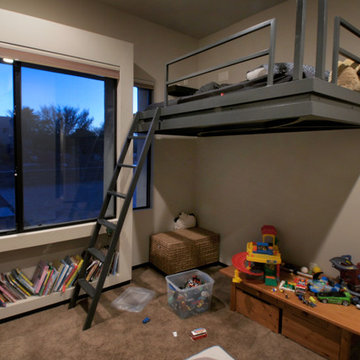
Foto di una cameretta da letto da 4 a 10 anni american style di medie dimensioni con pareti marroni, moquette e pavimento marrone
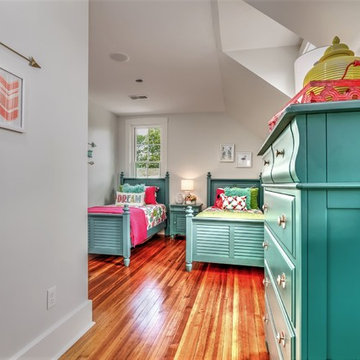
Esempio di una cameretta per bambini da 4 a 10 anni stile americano di medie dimensioni con pareti bianche, parquet scuro e pavimento marrone
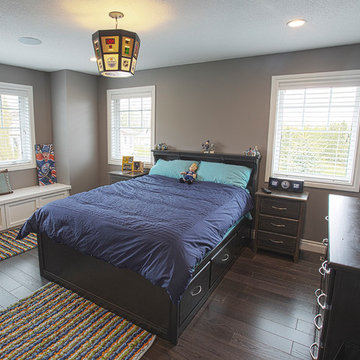
This is a guys bedroom for sure! An NHL Oilers fan's room for sure! Love the hanging scoreboard and the oiler fan detail. Also - do you see the soccer balls on the cabinets! Nice touch to the built-in cabinets!
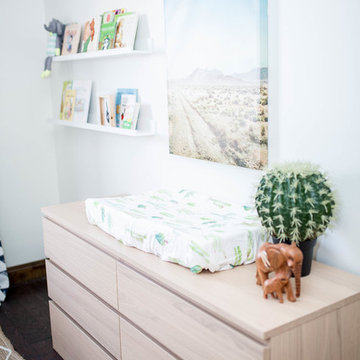
This MODERN southwest nursery pin pointed the clients request perfectly.
Idee per una cameretta per neonato stile americano di medie dimensioni con pareti bianche, parquet scuro e pavimento marrone
Idee per una cameretta per neonato stile americano di medie dimensioni con pareti bianche, parquet scuro e pavimento marrone
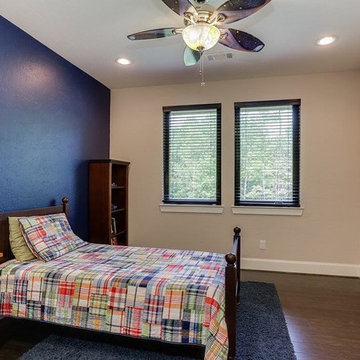
Immagine di una cameretta per bambini da 4 a 10 anni american style di medie dimensioni con pareti blu, parquet scuro e pavimento marrone
Camerette per Bambini e Neonati american style con pavimento marrone - Foto e idee per arredare
1

