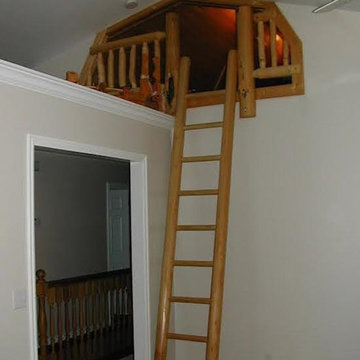Camerette per Bambini e Neonati american style con pareti beige - Foto e idee per arredare
Filtra anche per:
Budget
Ordina per:Popolari oggi
61 - 80 di 149 foto
1 di 3
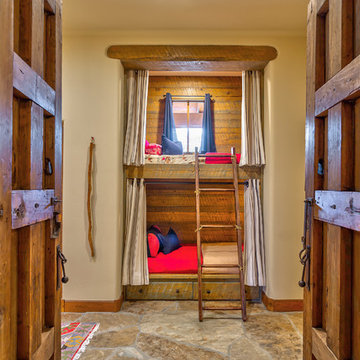
Immagine di una grande cameretta per bambini da 4 a 10 anni american style con pareti beige, pavimento in ardesia e pavimento multicolore
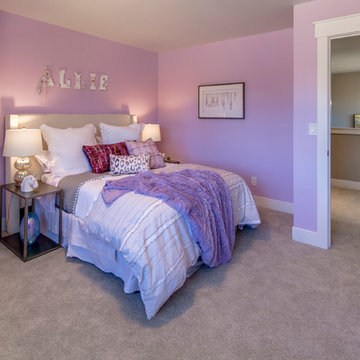
Ispirazione per una cameretta per bambini da 4 a 10 anni american style di medie dimensioni con pareti beige, moquette e pavimento beige
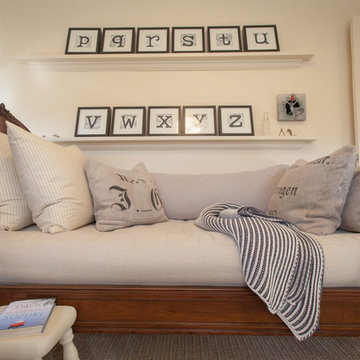
Nursery room created in grandparents home so the new family can feel as comfortable there are their own home.
Sarah Janes
Idee per una cameretta per neonati neutra american style con pareti beige e parquet scuro
Idee per una cameretta per neonati neutra american style con pareti beige e parquet scuro
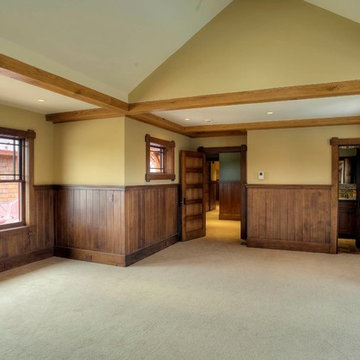
Esempio di una stanza dei giochi american style con pareti beige e moquette
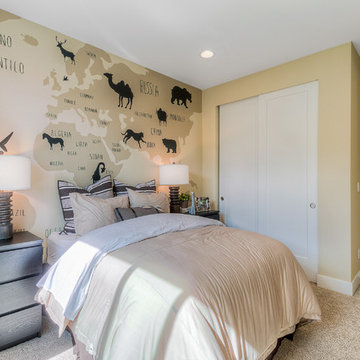
Foto di una cameretta per bambini da 4 a 10 anni american style con pareti beige e moquette
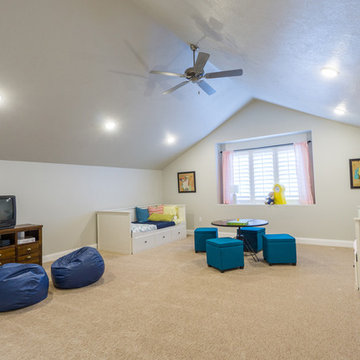
Immagine di una grande cameretta per bambini da 4 a 10 anni stile americano con pareti beige, moquette e pavimento beige
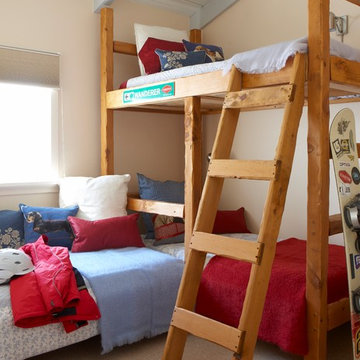
Vandamm Interiors by Victoria Vandamm
Idee per una cameretta per bambini da 4 a 10 anni american style di medie dimensioni con pareti beige, moquette e pavimento beige
Idee per una cameretta per bambini da 4 a 10 anni american style di medie dimensioni con pareti beige, moquette e pavimento beige
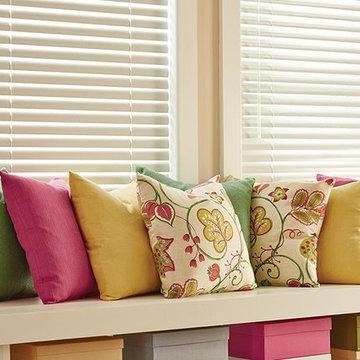
White Mini Blinds - White Aluminum Blinds - Affordable aluminum blinds come in a variety of slat sizes. These are 2 inch slats on aluminum blinds. The bright colors of the throw pillows against the white blinds look great.
Windows Dressed Up is your Denver window treatment store for custom blinds, shutters shades, custom curtains & drapes, custom valances, custom roman shades as well as curtain hardware & drapery hardware. Measuring and installation available. Servicing the metro area, including Parker, Castle Rock, Boulder, Evergreen, Broomfield, Lakewood, Aurora, Thornton, Centennial, Littleton, Highlands Ranch, Arvada, Golden, Westminster, Lone Tree, Greenwood Village, Wheat Ridge.
Lafayette Interior Fashions white metro blind photo.
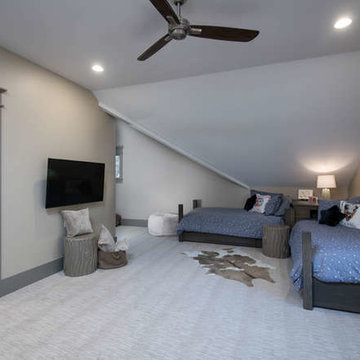
Ryan Theede
Immagine di una grande cameretta per bambini da 4 a 10 anni stile americano con pareti beige, moquette e pavimento beige
Immagine di una grande cameretta per bambini da 4 a 10 anni stile americano con pareti beige, moquette e pavimento beige
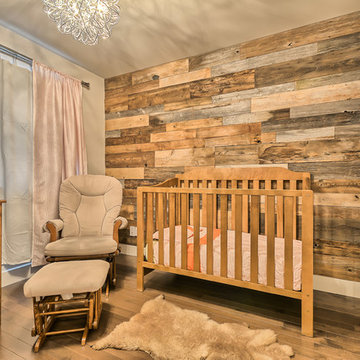
Ispirazione per una cameretta per neonati stile americano di medie dimensioni con pareti beige, pavimento in legno massello medio e pavimento marrone
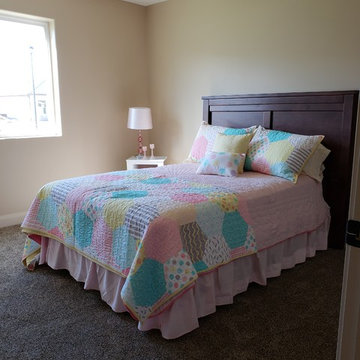
Secondary bedroom
Immagine di una grande cameretta per bambini stile americano con pareti beige, moquette e pavimento marrone
Immagine di una grande cameretta per bambini stile americano con pareti beige, moquette e pavimento marrone
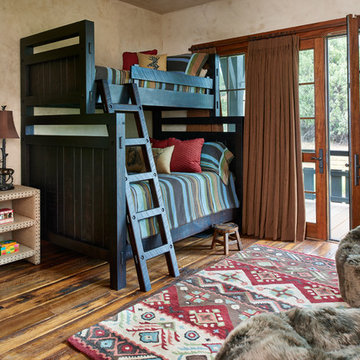
Ron Ruscio
Esempio di una cameretta per bambini da 4 a 10 anni stile americano con pareti beige, parquet scuro e pavimento marrone
Esempio di una cameretta per bambini da 4 a 10 anni stile americano con pareti beige, parquet scuro e pavimento marrone
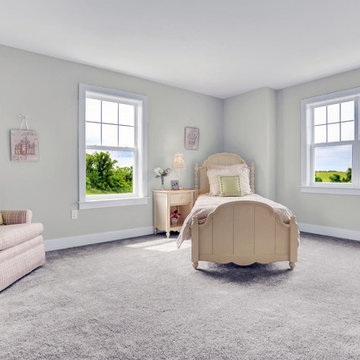
This spacious 2-story home with welcoming front porch includes a 3-car Garage with a mudroom entry complete with built-in lockers. Upon entering the home, the Foyer is flanked by the Living Room to the right and, to the left, a formal Dining Room with tray ceiling and craftsman style wainscoting and chair rail. The dramatic 2-story Foyer opens to Great Room with cozy gas fireplace featuring floor to ceiling stone surround. The Great Room opens to the Breakfast Area and Kitchen featuring stainless steel appliances, attractive cabinetry, and granite countertops with tile backsplash. Sliding glass doors off of the Kitchen and Breakfast Area provide access to the backyard patio. Also on the 1st floor is a convenient Study with coffered ceiling.
The 2nd floor boasts all 4 bedrooms, 3 full bathrooms, a laundry room, and a large Rec Room.
The Owner's Suite with elegant tray ceiling and expansive closet includes a private bathroom with tile shower and whirlpool tub.
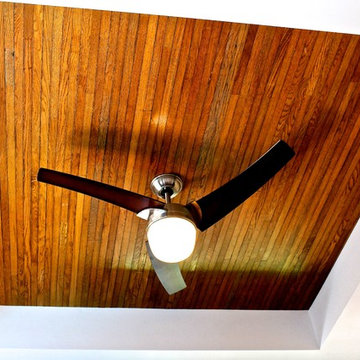
Steven Allen Designs, LLC
Immagine di una piccola cameretta per bambini american style con pareti beige e parquet chiaro
Immagine di una piccola cameretta per bambini american style con pareti beige e parquet chiaro
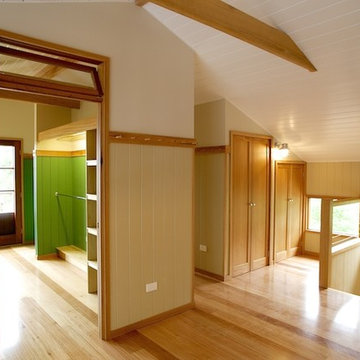
Photos by Peter Elfes
Foto di una cameretta per bambini stile americano di medie dimensioni con pareti beige e pavimento in legno massello medio
Foto di una cameretta per bambini stile americano di medie dimensioni con pareti beige e pavimento in legno massello medio
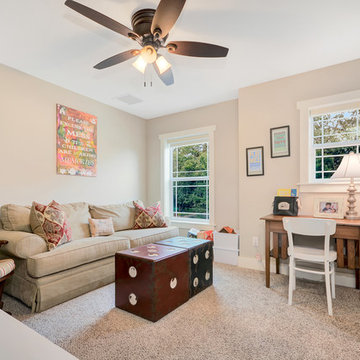
Photo by Fastpix
Esempio di una cameretta per bambini american style di medie dimensioni con pareti beige e moquette
Esempio di una cameretta per bambini american style di medie dimensioni con pareti beige e moquette
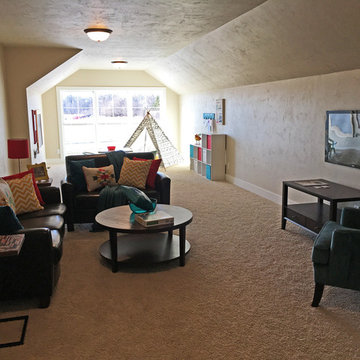
This bonus room is the perfect extra space for children to play in, a TV room or an extra bedroom.
Idee per una grande cameretta per bambini da 4 a 10 anni stile americano con pareti beige e moquette
Idee per una grande cameretta per bambini da 4 a 10 anni stile americano con pareti beige e moquette
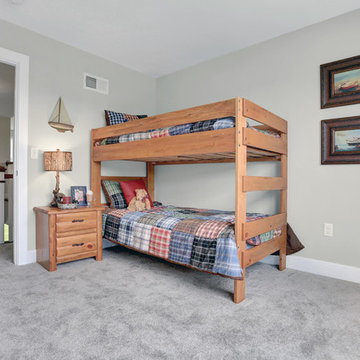
This spacious 2-story home with welcoming front porch includes a 3-car Garage with a mudroom entry complete with built-in lockers. Upon entering the home, the Foyer is flanked by the Living Room to the right and, to the left, a formal Dining Room with tray ceiling and craftsman style wainscoting and chair rail. The dramatic 2-story Foyer opens to Great Room with cozy gas fireplace featuring floor to ceiling stone surround. The Great Room opens to the Breakfast Area and Kitchen featuring stainless steel appliances, attractive cabinetry, and granite countertops with tile backsplash. Sliding glass doors off of the Kitchen and Breakfast Area provide access to the backyard patio. Also on the 1st floor is a convenient Study with coffered ceiling.
The 2nd floor boasts all 4 bedrooms, 3 full bathrooms, a laundry room, and a large Rec Room.
The Owner's Suite with elegant tray ceiling and expansive closet includes a private bathroom with tile shower and whirlpool tub.
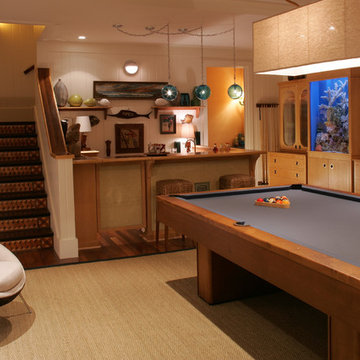
Immagine di una grande cameretta per bambini american style con pareti beige e moquette
Camerette per Bambini e Neonati american style con pareti beige - Foto e idee per arredare
4


